Idées déco de WC et toilettes avec un plan de toilette vert
Trier par :
Budget
Trier par:Populaires du jour
41 - 60 sur 178 photos
1 sur 2
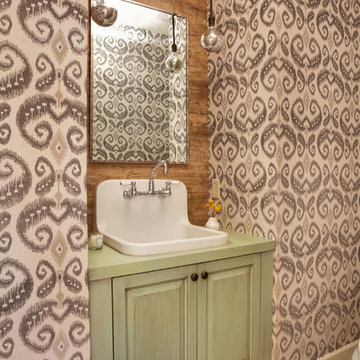
Aménagement d'un petit WC et toilettes classique avec un placard avec porte à panneau surélevé, des portes de placards vertess, un mur marron, un sol en marbre, un plan de toilette en bois et un plan de toilette vert.

A main floor powder room vanity in a remodelled home outside of Denver by Doug Walter, Architect. Custom cabinetry with a bow front sink base helps create a focal point for this geneously sized powder. The w.c. is in a separate compartment adjacent. Construction by Cadre Construction, Englewood, CO. Cabinetry built by Genesis Innovations from architect's design. Photography by Emily Minton Redfield
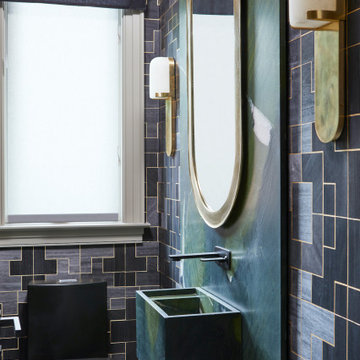
Réalisation d'un petit WC et toilettes design avec des portes de placards vertess, WC à poser, un mur noir, un lavabo intégré, un plan de toilette en marbre, un plan de toilette vert, meuble-lavabo suspendu et du papier peint.
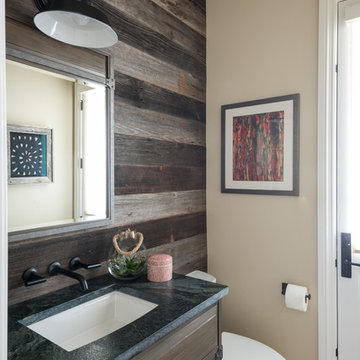
John Siemering Homes. Custom Home Builder in Austin, TX
Cette photo montre un WC et toilettes chic en bois brun de taille moyenne avec un placard à porte plane, WC séparés, un carrelage marron, un mur beige, un sol en bois brun, un lavabo encastré, un plan de toilette en granite, un sol marron et un plan de toilette vert.
Cette photo montre un WC et toilettes chic en bois brun de taille moyenne avec un placard à porte plane, WC séparés, un carrelage marron, un mur beige, un sol en bois brun, un lavabo encastré, un plan de toilette en granite, un sol marron et un plan de toilette vert.

In the powder bathroom, the lipstick red cabinet floats within this rustic Hollywood glam inspired space. Wood floor material was designed to go up the wall for an emphasis on height. This space oozes a luxurious feeling with its smooth black snakeskin print feature wall and elegant chandelier.
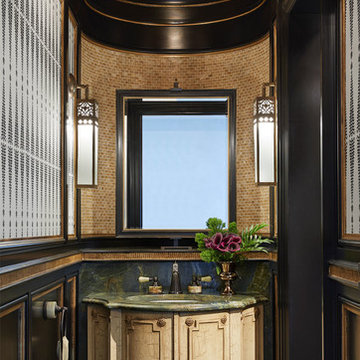
Inspiration pour un WC et toilettes méditerranéen avec un placard en trompe-l'oeil, des portes de placard beiges, parquet foncé, un lavabo encastré, un sol marron et un plan de toilette vert.
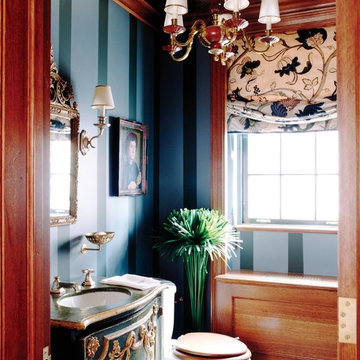
Why skimp on the powder room? Here, an Italian 18th Century Cabinet serves as the sink and a Jacobean textile for the shade.
Aménagement d'un WC et toilettes éclectique de taille moyenne avec un placard en trompe-l'oeil, des portes de placards vertess, WC séparés, un mur bleu, un lavabo intégré, un plan de toilette en bois et un plan de toilette vert.
Aménagement d'un WC et toilettes éclectique de taille moyenne avec un placard en trompe-l'oeil, des portes de placards vertess, WC séparés, un mur bleu, un lavabo intégré, un plan de toilette en bois et un plan de toilette vert.
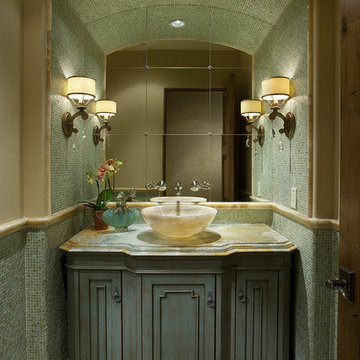
Dino Tonn
Exemple d'un WC et toilettes tendance avec un plan de toilette en marbre, une vasque, des portes de placard bleues et un plan de toilette vert.
Exemple d'un WC et toilettes tendance avec un plan de toilette en marbre, une vasque, des portes de placard bleues et un plan de toilette vert.
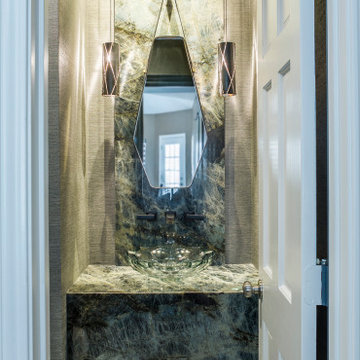
Next to the Living Room, is this hidden gem. This powder room is full of unique pieces that blend unconventional materials with elegant details. The deep bronze pendants are constructed with steel sheets and specks of welded bronze – created to be thoughtfully ‘imperfect.’ The industrial design pairs with a geometric mirror giving a modern edge to this elegant space. The mirror hangs from a custom leather bracket – designed to avoid drilling into the exotic granite. Just another inventive element of this Powder Bath.
Drama flows from the ocean-esque granite of the vanity and back wall. Inspired by a breath-taking waterfall - the variations of blues, greens and glimmers of sparkle flow throughout this space and onto the blues of the mosaic tile below.
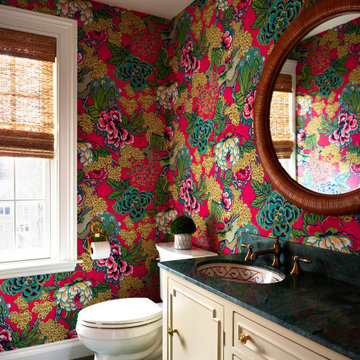
After assessing the Feng Shui and looking at what we had to work with, I decided to salvage the Florentine marble countertop and floors, as well as the "glam" vanity cabinet. People fought me on this, but I emerged victorious :-)
By choosing this Thibaut Honsu wallpaper, the green marble is downplayed, and the wallpaper becomes the star of the show. We added a bamboo mirror, some bamboo blinds, and a poppy red light fixture to add some natural elements and whimsy to the space. The result? A delightful surprise for guests.

A powder room focuses on green sustainable design:- A dual flush toilet conserves water. Bamboo flooring is a renewable grass. River pebbles on the wall are a natural material. The sink pedestal is fashioned from salvaged wood from a 200 yr old barn.
Staging by Karen Salveson, Miss Conception Design
Photography by Peter Fox Photography

A small dated powder room gets re-invented!
Our client was looking to update her powder room/laundry room, we designed and installed wood paneling to match the style of the house. Our client selected this fabulous wallpaper and choose a vibrant green for the wall paneling and all the trims, the white ceramic sink and toilet look fresh and clean. A long and narrow medicine cabinet with 2 white globe sconces completes the look, on the opposite side of the room the washer and drier are tucked in under a wood counter also painted green.
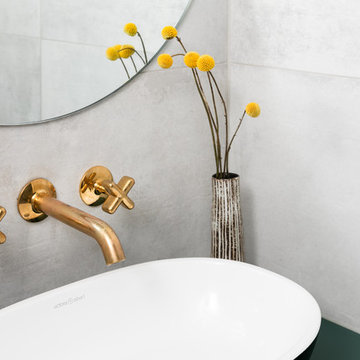
Powder room with a twist. This cozy powder room was completely transformed form top to bottom. Introducing playful patterns with tile and wallpaper. This picture is a close up of the bathroom vessel sink. It shows the eclectic design of the bathroom and the decor. Boston, MA.

Photo Credit: Kaskel Photo
Réalisation d'un WC et toilettes chalet en bois clair et bois de taille moyenne avec un placard en trompe-l'oeil, WC séparés, un mur vert, parquet clair, un lavabo encastré, un plan de toilette en quartz, un sol marron, un plan de toilette vert et meuble-lavabo sur pied.
Réalisation d'un WC et toilettes chalet en bois clair et bois de taille moyenne avec un placard en trompe-l'oeil, WC séparés, un mur vert, parquet clair, un lavabo encastré, un plan de toilette en quartz, un sol marron, un plan de toilette vert et meuble-lavabo sur pied.
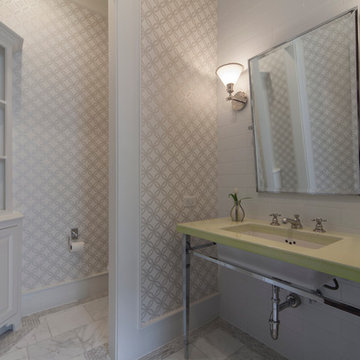
Cette photo montre un WC et toilettes chic de taille moyenne avec un placard avec porte à panneau surélevé, des portes de placard blanches, un mur blanc, un sol en marbre, un plan de toilette en surface solide, un lavabo encastré et un plan de toilette vert.
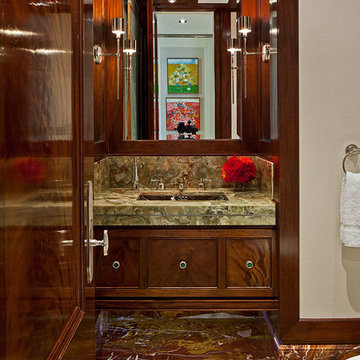
Architect: Dee Dee Eustace
Photo: Peter Sellars
Cette photo montre un WC et toilettes chic en bois foncé avec un placard avec porte à panneau encastré, un plan de toilette en marbre, un carrelage vert, un carrelage marron, un sol multicolore, du carrelage en marbre et un plan de toilette vert.
Cette photo montre un WC et toilettes chic en bois foncé avec un placard avec porte à panneau encastré, un plan de toilette en marbre, un carrelage vert, un carrelage marron, un sol multicolore, du carrelage en marbre et un plan de toilette vert.
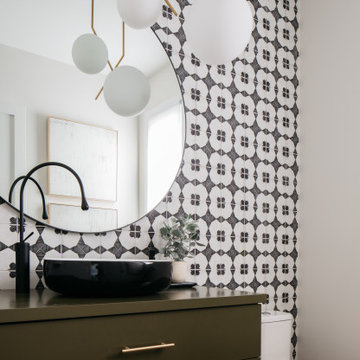
Cette image montre un WC et toilettes design avec un placard à porte plane, des portes de placards vertess, un carrelage noir et blanc, un mur blanc, parquet foncé, une vasque, un sol marron et un plan de toilette vert.
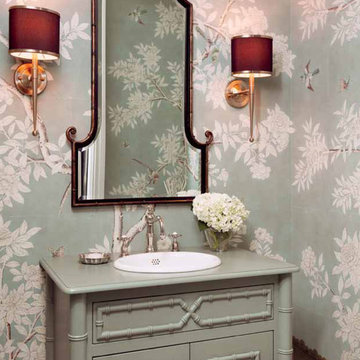
Luxe Magazine
Inspiration pour un WC et toilettes traditionnel avec un lavabo posé, un placard en trompe-l'oeil, des portes de placard grises, un mur multicolore et un plan de toilette vert.
Inspiration pour un WC et toilettes traditionnel avec un lavabo posé, un placard en trompe-l'oeil, des portes de placard grises, un mur multicolore et un plan de toilette vert.
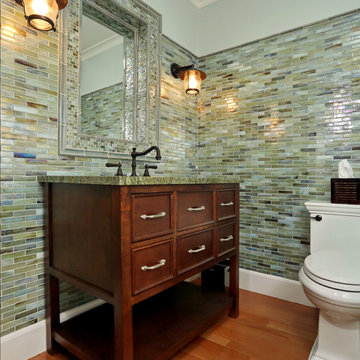
The colors of the sea merge in this charming powder room in a complete rebuild of a Cape Cod vacation home. Photography: OnSite Studios
Cette photo montre un WC et toilettes bord de mer en bois foncé avec un placard en trompe-l'oeil, un plan de toilette en marbre, un carrelage multicolore et un plan de toilette vert.
Cette photo montre un WC et toilettes bord de mer en bois foncé avec un placard en trompe-l'oeil, un plan de toilette en marbre, un carrelage multicolore et un plan de toilette vert.
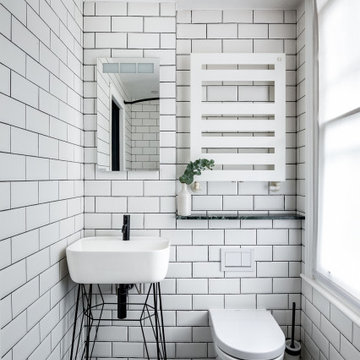
A monochrome wet room with white metro tiles and dark grouting, white enamel towel rail, wall mounted toilet by Philippe Starck, black taps by Vola and Ex.t Gus washstand and basin.
Idées déco de WC et toilettes avec un plan de toilette vert
3