Idées déco de WC et toilettes avec un plan de toilette vert
Trier par :
Budget
Trier par:Populaires du jour
61 - 80 sur 178 photos

Idées déco pour un grand WC et toilettes montagne en bois avec un placard sans porte, des portes de placards vertess, un sol en bois brun, une vasque, meuble-lavabo suspendu, un plafond en bois, un mur marron, un sol marron et un plan de toilette vert.
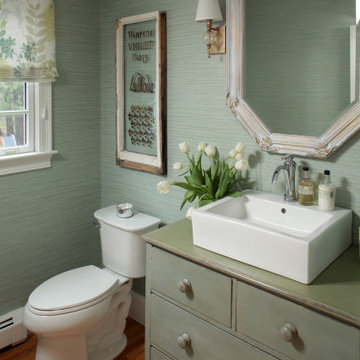
Inspiration pour un WC et toilettes traditionnel de taille moyenne avec un placard en trompe-l'oeil, des portes de placards vertess, un mur vert, un sol en bois brun, une vasque, un sol marron, un plan de toilette vert et meuble-lavabo encastré.

In the powder bathroom, the lipstick red cabinet floats within this rustic Hollywood glam inspired space. Wood floor material was designed to go up the wall for an emphasis on height. This space oozes a luxurious feeling with its smooth black snakeskin print feature wall and elegant chandelier.
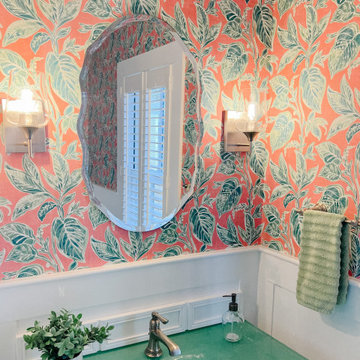
My clients wanted a powder room that surprised and delighted guests to their home. The pink and green wall paper, custom fusion glass sink and counter, and rattan details make this bathroom cheerful, sophisticated, and uplifting.
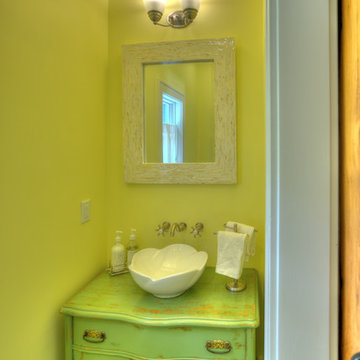
Harold Gaston
Aménagement d'un WC et toilettes campagne de taille moyenne avec un placard en trompe-l'oeil, des portes de placards vertess, un mur vert, une vasque et un plan de toilette vert.
Aménagement d'un WC et toilettes campagne de taille moyenne avec un placard en trompe-l'oeil, des portes de placards vertess, un mur vert, une vasque et un plan de toilette vert.

Bespoke design guest lavatory.
Idée de décoration pour un petit WC suspendu design en bois clair avec un placard à porte plane, un carrelage vert, un carrelage de pierre, un mur blanc, un sol en calcaire, un lavabo posé, un plan de toilette en calcaire, un sol vert et un plan de toilette vert.
Idée de décoration pour un petit WC suspendu design en bois clair avec un placard à porte plane, un carrelage vert, un carrelage de pierre, un mur blanc, un sol en calcaire, un lavabo posé, un plan de toilette en calcaire, un sol vert et un plan de toilette vert.
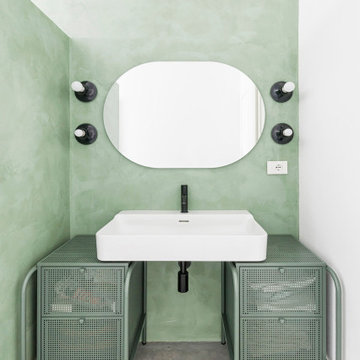
Bango Realizzato in resina, color Verde Salvia. Lampade a parete Kartell. Mobile Bagno in lamiera micro-forato.
Idée de décoration pour un WC et toilettes design de taille moyenne avec des portes de placards vertess, un carrelage vert, un mur vert, sol en béton ciré, un plan de toilette en acier inoxydable, un sol gris, un plan de toilette vert et meuble-lavabo sur pied.
Idée de décoration pour un WC et toilettes design de taille moyenne avec des portes de placards vertess, un carrelage vert, un mur vert, sol en béton ciré, un plan de toilette en acier inoxydable, un sol gris, un plan de toilette vert et meuble-lavabo sur pied.
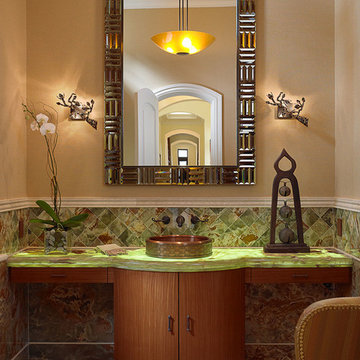
Tones of exotic stone and wood from the rest of the house coalesce in this guest bathroom. The glow of soft light mixes with the textures to create a zen space that is soothing in it's natural glamour.
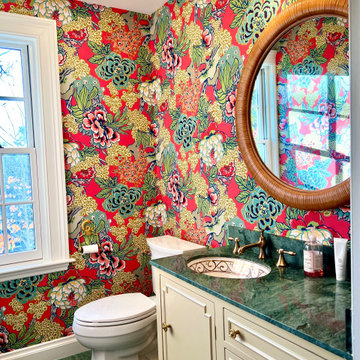
After assessing the Feng Shui and looking at what we had to work with, I decided to salvage the Florentine marble countertop and floors, as well as the "glam" vanity cabinet. People fought me on this, but I emerged victorious :-)
By choosing this Thibaut Honsu wallpaper, the green marble is downplayed, and the wallpaper becomes the star of the show. We added a bamboo mirror, some bamboo blinds, and a poppy red light fixture to add some natural elements and whimsy to the space. The result? A delightful surprise for guests.
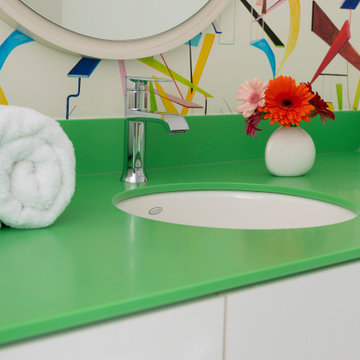
The Goody Nook, named by the owners in honor of one of their Great Grandmother's and Great Aunts after their bake shop they ran in Ohio to sell baked goods, thought it fitting since this space is a place to enjoy all things that bring them joy and happiness. This studio, which functions as an art studio, workout space, and hangout spot, also doubles as an entertaining hub. Used daily, the large table is usually covered in art supplies, but can also function as a place for sweets, treats, and horderves for any event, in tandem with the kitchenette adorned with a bright green countertop. An intimate sitting area with 2 lounge chairs face an inviting ribbon fireplace and TV, also doubles as space for them to workout in. The powder room, with matching green counters, is lined with a bright, fun wallpaper, that you can see all the way from the pool, and really plays into the fun art feel of the space. With a bright multi colored rug and lime green stools, the space is finished with a custom neon sign adorning the namesake of the space, "The Goody Nook”.
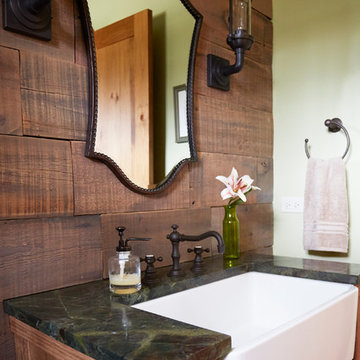
Photo Credit: Kaskel Photo
Cette photo montre un WC et toilettes montagne en bois clair et bois de taille moyenne avec un placard en trompe-l'oeil, WC séparés, un mur vert, parquet clair, un lavabo encastré, un plan de toilette en quartz, un sol marron, un plan de toilette vert et meuble-lavabo sur pied.
Cette photo montre un WC et toilettes montagne en bois clair et bois de taille moyenne avec un placard en trompe-l'oeil, WC séparés, un mur vert, parquet clair, un lavabo encastré, un plan de toilette en quartz, un sol marron, un plan de toilette vert et meuble-lavabo sur pied.
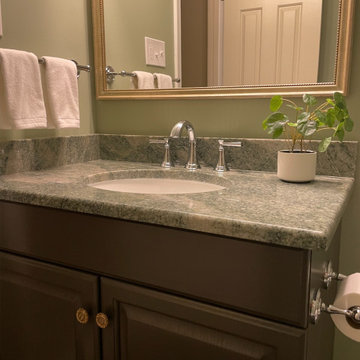
This basement powder room underwent a simple but impactful renovation with new slate tile floors, fresh paint on the original vanity and beautiful green granite countertops.
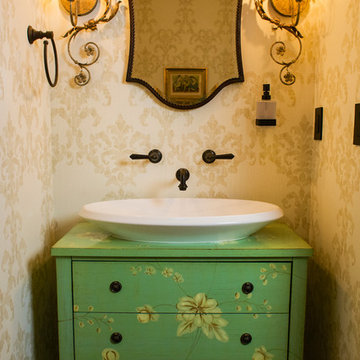
Exemple d'un petit WC et toilettes chic avec un placard en trompe-l'oeil, des portes de placards vertess, WC séparés, un mur beige, parquet foncé, un plan de toilette en bois et un plan de toilette vert.
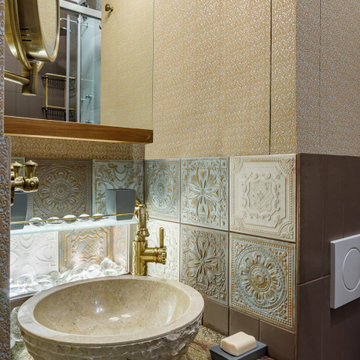
Столешница из мрамора Bidaser Green. Стеклянная мозаика La Rochere.
Inspiration pour un petit WC suspendu bohème avec un carrelage multicolore, des carreaux de céramique, un mur multicolore, un sol en carrelage de porcelaine, un lavabo posé, un plan de toilette en marbre, un sol marron, un plan de toilette vert, meuble-lavabo sur pied et du papier peint.
Inspiration pour un petit WC suspendu bohème avec un carrelage multicolore, des carreaux de céramique, un mur multicolore, un sol en carrelage de porcelaine, un lavabo posé, un plan de toilette en marbre, un sol marron, un plan de toilette vert, meuble-lavabo sur pied et du papier peint.
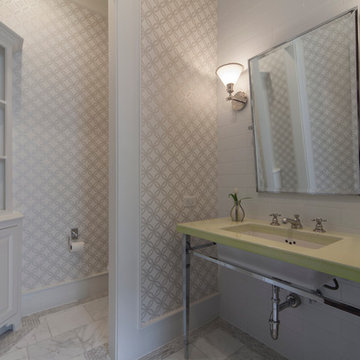
Cette photo montre un WC et toilettes chic de taille moyenne avec un placard avec porte à panneau surélevé, des portes de placard blanches, un mur blanc, un sol en marbre, un plan de toilette en surface solide, un lavabo encastré et un plan de toilette vert.
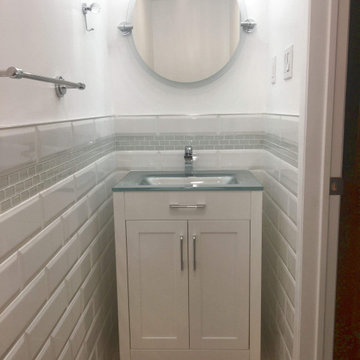
Replacement of wall tiles, toilet, vanity and accessories.
Exemple d'un petit WC et toilettes avec un placard avec porte à panneau encastré, des portes de placard blanches, WC à poser, un carrelage blanc, un carrelage métro, un mur blanc, un sol en carrelage de porcelaine, un lavabo intégré, un plan de toilette en verre, un sol beige, un plan de toilette vert et meuble-lavabo sur pied.
Exemple d'un petit WC et toilettes avec un placard avec porte à panneau encastré, des portes de placard blanches, WC à poser, un carrelage blanc, un carrelage métro, un mur blanc, un sol en carrelage de porcelaine, un lavabo intégré, un plan de toilette en verre, un sol beige, un plan de toilette vert et meuble-lavabo sur pied.
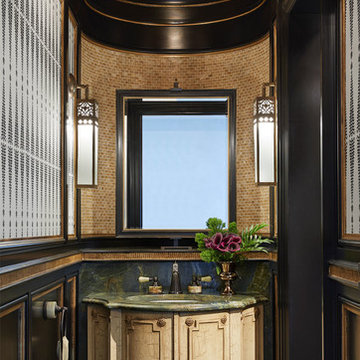
Inspiration pour un WC et toilettes méditerranéen avec un placard en trompe-l'oeil, des portes de placard beiges, parquet foncé, un lavabo encastré, un sol marron et un plan de toilette vert.
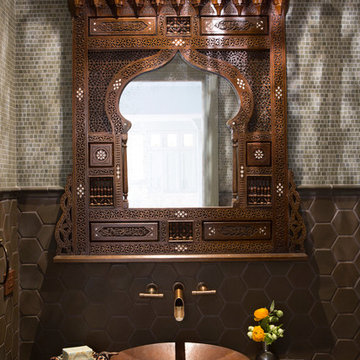
A powder room packed with detail! The combination of the wall mosaic and tile wainscot with the faceted light, copper vessel sink and stunning Moroccan mirror creates quite an experience.
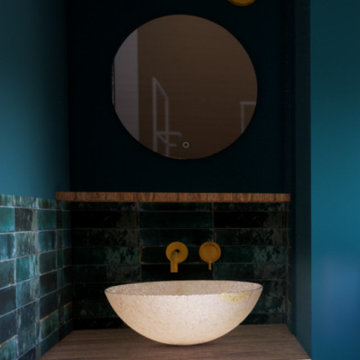
Vue de la salle de bain
Cette image montre un WC suspendu traditionnel avec un placard à porte affleurante, des portes de placards vertess, un carrelage vert, des carreaux de céramique, un mur vert, sol en béton ciré, une vasque, un plan de toilette en bois, un sol beige, un plan de toilette vert et meuble-lavabo encastré.
Cette image montre un WC suspendu traditionnel avec un placard à porte affleurante, des portes de placards vertess, un carrelage vert, des carreaux de céramique, un mur vert, sol en béton ciré, une vasque, un plan de toilette en bois, un sol beige, un plan de toilette vert et meuble-lavabo encastré.
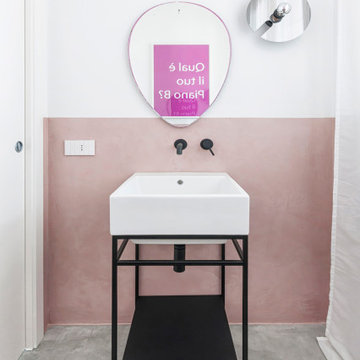
Bango Realizzato in resina, color Verde Salvia. Lampade a parete Kartell. Mobile Bagno in lamiera micro-forato.
Cette image montre un WC et toilettes design de taille moyenne avec des portes de placards vertess, un carrelage vert, un mur vert, sol en béton ciré, un plan de toilette en acier inoxydable, un sol gris, un plan de toilette vert et meuble-lavabo sur pied.
Cette image montre un WC et toilettes design de taille moyenne avec des portes de placards vertess, un carrelage vert, un mur vert, sol en béton ciré, un plan de toilette en acier inoxydable, un sol gris, un plan de toilette vert et meuble-lavabo sur pied.
Idées déco de WC et toilettes avec un plan de toilette vert
4