Idées déco de WC et toilettes avec un plan de toilette vert
Trier par :
Budget
Trier par:Populaires du jour
1 - 20 sur 31 photos
1 sur 3

Powder room with a twist. This cozy powder room was completely transformed form top to bottom. Introducing playful patterns with tile and wallpaper. This picture shows the green vanity, vessel sink, circular mirror, pendant lighting, tile flooring, along with brass accents and hardware. Boston, MA.

A powder room focuses on green sustainable design:- A dual flush toilet conserves water. Bamboo flooring is a renewable grass. River pebbles on the wall are a natural material. The sink pedestal is fashioned from salvaged wood from a 200 yr old barn.
Staging by Karen Salveson, Miss Conception Design
Photography by Peter Fox Photography

A small dated powder room gets re-invented!
Our client was looking to update her powder room/laundry room, we designed and installed wood paneling to match the style of the house. Our client selected this fabulous wallpaper and choose a vibrant green for the wall paneling and all the trims, the white ceramic sink and toilet look fresh and clean. A long and narrow medicine cabinet with 2 white globe sconces completes the look, on the opposite side of the room the washer and drier are tucked in under a wood counter also painted green.

The Goody Nook, named by the owners in honor of one of their Great Grandmother's and Great Aunts after their bake shop they ran in Ohio to sell baked goods, thought it fitting since this space is a place to enjoy all things that bring them joy and happiness. This studio, which functions as an art studio, workout space, and hangout spot, also doubles as an entertaining hub. Used daily, the large table is usually covered in art supplies, but can also function as a place for sweets, treats, and horderves for any event, in tandem with the kitchenette adorned with a bright green countertop. An intimate sitting area with 2 lounge chairs face an inviting ribbon fireplace and TV, also doubles as space for them to workout in. The powder room, with matching green counters, is lined with a bright, fun wallpaper, that you can see all the way from the pool, and really plays into the fun art feel of the space. With a bright multi colored rug and lime green stools, the space is finished with a custom neon sign adorning the namesake of the space, "The Goody Nook”.

Idée de décoration pour un petit WC suspendu design avec un placard à porte plane, des portes de placard blanches, un mur vert, un sol en carrelage de céramique, un lavabo suspendu, un plan de toilette en verre, un sol beige, un plan de toilette vert, meuble-lavabo suspendu, différents designs de plafond et du papier peint.

Well, we chose to go wild in this room which was all designed around the sink that was found in a lea market in Baku, Azerbaijan.
Réalisation d'un petit WC et toilettes bohème avec des portes de placards vertess, WC séparés, un carrelage blanc, des carreaux de céramique, un mur multicolore, carreaux de ciment au sol, un plan de toilette en marbre, un sol multicolore, un plan de toilette vert, meuble-lavabo suspendu, un plafond en papier peint et du papier peint.
Réalisation d'un petit WC et toilettes bohème avec des portes de placards vertess, WC séparés, un carrelage blanc, des carreaux de céramique, un mur multicolore, carreaux de ciment au sol, un plan de toilette en marbre, un sol multicolore, un plan de toilette vert, meuble-lavabo suspendu, un plafond en papier peint et du papier peint.
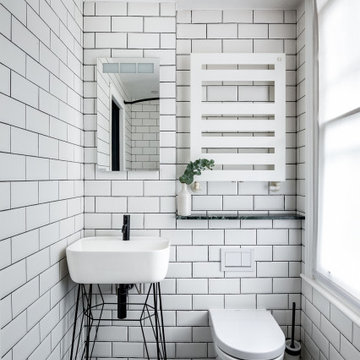
A monochrome wet room with white metro tiles and dark grouting, white enamel towel rail, wall mounted toilet by Philippe Starck, black taps by Vola and Ex.t Gus washstand and basin.

Cette photo montre un petit WC et toilettes bord de mer avec des portes de placards vertess, WC à poser, un carrelage vert, des carreaux de porcelaine, un mur vert, parquet clair, une vasque, un plan de toilette en quartz modifié, un sol jaune, un plan de toilette vert et meuble-lavabo suspendu.

Bespoke design guest lavatory.
Idée de décoration pour un petit WC suspendu design en bois clair avec un placard à porte plane, un carrelage vert, un carrelage de pierre, un mur blanc, un sol en calcaire, un lavabo posé, un plan de toilette en calcaire, un sol vert et un plan de toilette vert.
Idée de décoration pour un petit WC suspendu design en bois clair avec un placard à porte plane, un carrelage vert, un carrelage de pierre, un mur blanc, un sol en calcaire, un lavabo posé, un plan de toilette en calcaire, un sol vert et un plan de toilette vert.
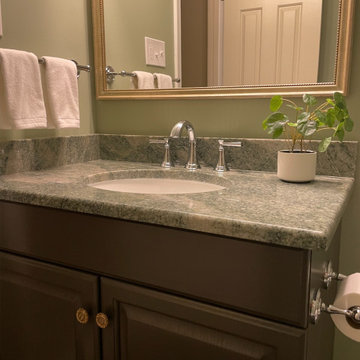
This basement powder room underwent a simple but impactful renovation with new slate tile floors, fresh paint on the original vanity and beautiful green granite countertops.
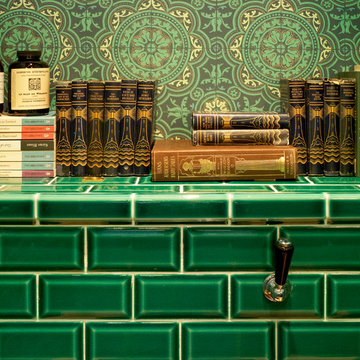
This cloakroom design is in keeping with the 1920's heritage of the house.
CLPM project manager tip - when tiling a back cistern wc make sure you plan for easy access for future maintenance. Lift off lids are a good idea and can be hidden. Cisterns can leak or break and it will mean you don;t ruin your bathroom if you have a problem later on!
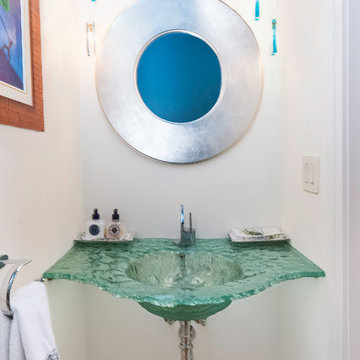
DQC Photography
AM Studio
Aménagement d'un petit WC et toilettes bord de mer avec un mur blanc, parquet clair, un lavabo intégré, un plan de toilette en verre, un sol marron et un plan de toilette vert.
Aménagement d'un petit WC et toilettes bord de mer avec un mur blanc, parquet clair, un lavabo intégré, un plan de toilette en verre, un sol marron et un plan de toilette vert.
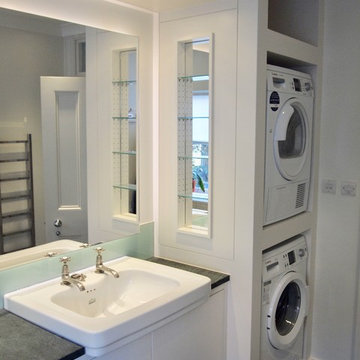
utility room/cloak room with green slate tiled floor and counter top
Exemple d'un WC suspendu tendance de taille moyenne avec un placard à porte plane, des portes de placard blanches, un carrelage en pâte de verre, un mur blanc, un sol en ardoise, un lavabo posé, un sol vert et un plan de toilette vert.
Exemple d'un WC suspendu tendance de taille moyenne avec un placard à porte plane, des portes de placard blanches, un carrelage en pâte de verre, un mur blanc, un sol en ardoise, un lavabo posé, un sol vert et un plan de toilette vert.
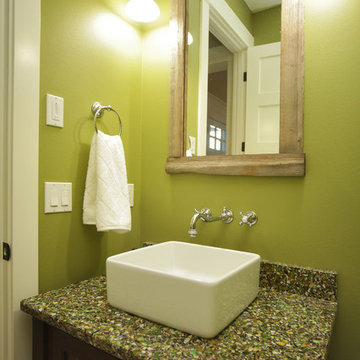
Inspiration pour un petit WC et toilettes traditionnel en bois foncé avec un placard avec porte à panneau encastré, WC séparés, un mur vert, parquet foncé, une vasque, un plan de toilette en verre recyclé, un sol marron et un plan de toilette vert.
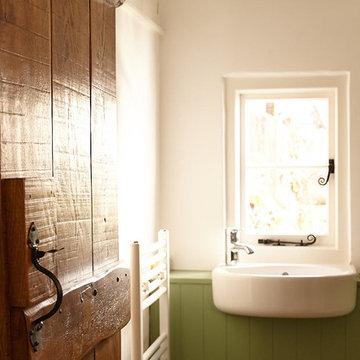
Eric Orme
Idée de décoration pour un WC suspendu tradition de taille moyenne avec un placard à porte affleurante, des portes de placards vertess, un mur blanc, un sol en calcaire, un plan de toilette en bois, un sol beige et un plan de toilette vert.
Idée de décoration pour un WC suspendu tradition de taille moyenne avec un placard à porte affleurante, des portes de placards vertess, un mur blanc, un sol en calcaire, un plan de toilette en bois, un sol beige et un plan de toilette vert.
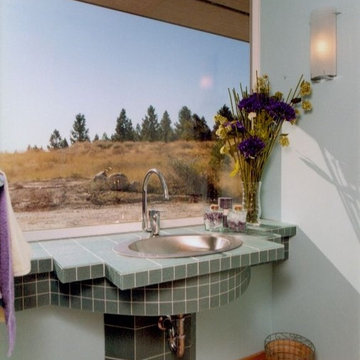
Exemple d'un WC et toilettes chic de taille moyenne avec un carrelage vert, des carreaux de céramique, un mur bleu, parquet clair, un lavabo posé, un plan de toilette en carrelage et un plan de toilette vert.
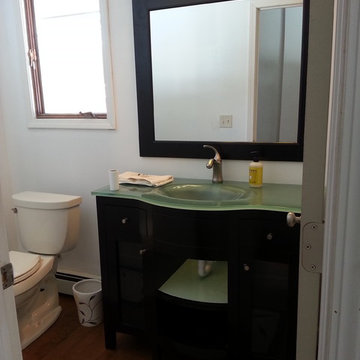
Cette photo montre un petit WC et toilettes chic en bois foncé avec un placard en trompe-l'oeil, WC séparés, un mur blanc, un sol en bois brun, un lavabo intégré, un plan de toilette en verre et un plan de toilette vert.
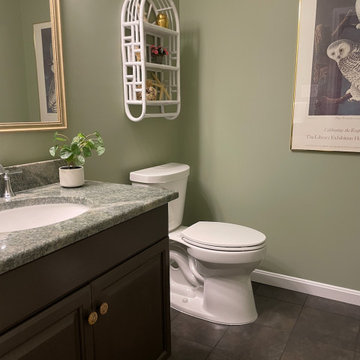
This basement powder room underwent a simple but impactful renovation with new slate tile floors, fresh paint on the original vanity and beautiful green granite countertops.
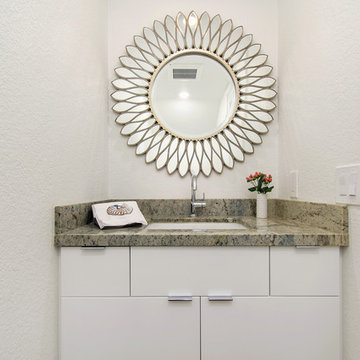
Preview First
Cette photo montre un petit WC et toilettes moderne avec un placard à porte plane, des portes de placard blanches, un mur blanc, un sol en bois brun, un lavabo encastré, un plan de toilette en granite, un sol marron et un plan de toilette vert.
Cette photo montre un petit WC et toilettes moderne avec un placard à porte plane, des portes de placard blanches, un mur blanc, un sol en bois brun, un lavabo encastré, un plan de toilette en granite, un sol marron et un plan de toilette vert.
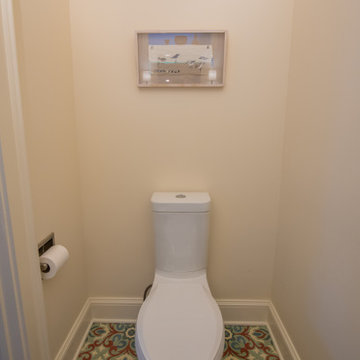
This sleek and modern water closet fits easily in the tight space, but because of the slim design, allows elbow room on either side. To maximize space we installed a recessed tissue holder and replaced the old cast iron radiator with a modern slim Runtal system.
Idées déco de WC et toilettes avec un plan de toilette vert
1