Idées déco de WC et toilettes en bois foncé avec un plan vasque
Trier par :
Budget
Trier par:Populaires du jour
1 - 20 sur 61 photos

First floor powder room.
Exemple d'un WC et toilettes chic en bois foncé de taille moyenne avec un sol marron, WC à poser, un plan vasque, un plan de toilette blanc, meuble-lavabo sur pied et du papier peint.
Exemple d'un WC et toilettes chic en bois foncé de taille moyenne avec un sol marron, WC à poser, un plan vasque, un plan de toilette blanc, meuble-lavabo sur pied et du papier peint.

Aménagement d'un petit WC et toilettes classique en bois foncé avec un placard à porte plane, WC à poser, un mur beige, un sol en calcaire, un sol beige, un plan de toilette blanc, meuble-lavabo suspendu, un plafond voûté, un plafond en papier peint, du papier peint et un plan vasque.
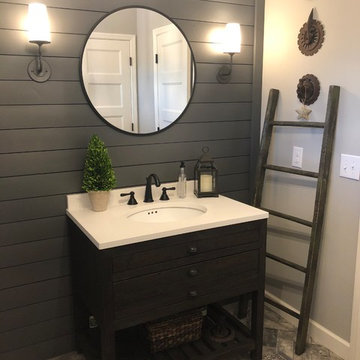
Idées déco pour un WC et toilettes classique en bois foncé de taille moyenne avec un placard sans porte, un mur gris, un sol en brique, un plan vasque, un plan de toilette en surface solide, un sol multicolore et un plan de toilette blanc.
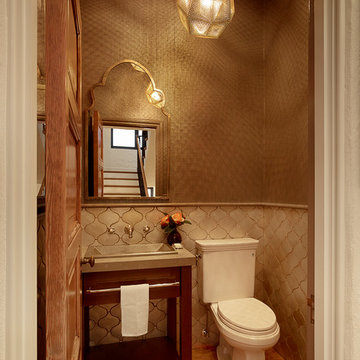
New powder room, moroccan inspired.
Photo Credit: Matthew Millman
Cette image montre un petit WC et toilettes méditerranéen en bois foncé avec WC séparés, un carrelage beige, des carreaux de céramique, un sol en bois brun, un plan de toilette en calcaire, un placard en trompe-l'oeil, un mur marron, un plan vasque et un sol marron.
Cette image montre un petit WC et toilettes méditerranéen en bois foncé avec WC séparés, un carrelage beige, des carreaux de céramique, un sol en bois brun, un plan de toilette en calcaire, un placard en trompe-l'oeil, un mur marron, un plan vasque et un sol marron.

Idées déco pour un WC et toilettes contemporain en bois foncé avec un placard sans porte, un mur multicolore, un plan vasque, meuble-lavabo sur pied, un plafond en papier peint et du papier peint.
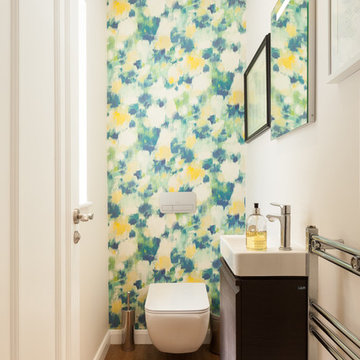
Réalisation d'un WC suspendu design en bois foncé avec un placard à porte plane, un mur blanc, un sol en bois brun, un plan vasque et un sol marron.
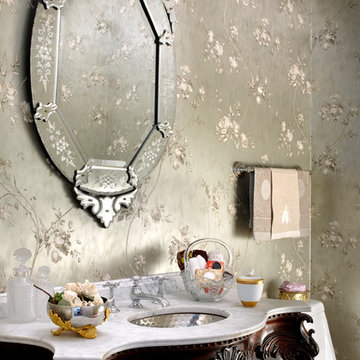
Featured in Sheridan Road Magazine 2011
Idée de décoration pour un WC et toilettes tradition en bois foncé avec un placard en trompe-l'oeil, un plan de toilette blanc, WC à poser, un mur multicolore et un plan vasque.
Idée de décoration pour un WC et toilettes tradition en bois foncé avec un placard en trompe-l'oeil, un plan de toilette blanc, WC à poser, un mur multicolore et un plan vasque.

Our designer, Hannah Tindall, worked with the homeowners to create a contemporary kitchen, living room, master & guest bathrooms and gorgeous hallway that truly highlights their beautiful and extensive art collection. The entire home was outfitted with sleek, walnut hardwood flooring, with a custom Frank Lloyd Wright inspired entryway stairwell. The living room's standout pieces are two gorgeous velvet teal sofas and the black stone fireplace. The kitchen has dark wood cabinetry with frosted glass and a glass mosaic tile backsplash. The master bathrooms uses the same dark cabinetry, double vanity, and a custom tile backsplash in the walk-in shower. The first floor guest bathroom keeps things eclectic with bright purple walls and colorful modern artwork.

Aménagement d'un petit WC et toilettes classique en bois foncé avec un sol en bois brun, un plan vasque, un plan de toilette en bois, un sol marron, meuble-lavabo encastré et du papier peint.
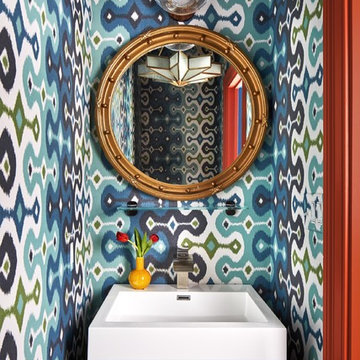
The clients wanted a comfortable home fun for entertaining, pet-friendly, and easy to maintain — soothing, yet exciting. Bold colors and fun accents bring this home to life!
Project designed by Boston interior design studio Dane Austin Design. They serve Boston, Cambridge, Hingham, Cohasset, Newton, Weston, Lexington, Concord, Dover, Andover, Gloucester, as well as surrounding areas.
For more about Dane Austin Design, click here: https://daneaustindesign.com/
To learn more about this project, click here:
https://daneaustindesign.com/logan-townhouse

Contemporary cloak room with floor to ceiling porcelain tiles
Cette image montre un petit WC suspendu design en bois foncé avec un plan vasque, un placard à porte plane, un carrelage beige, des carreaux de porcelaine, un mur gris, un sol en carrelage de porcelaine et un sol gris.
Cette image montre un petit WC suspendu design en bois foncé avec un plan vasque, un placard à porte plane, un carrelage beige, des carreaux de porcelaine, un mur gris, un sol en carrelage de porcelaine et un sol gris.
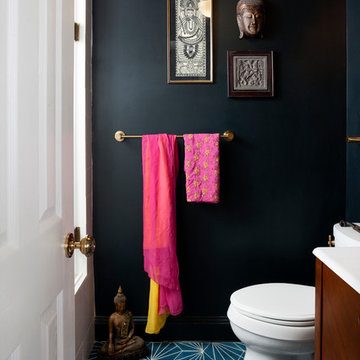
Stacy Zarin Goldberg
Idées déco pour un WC et toilettes éclectique en bois foncé de taille moyenne avec un plan vasque, WC à poser, un carrelage bleu, un mur noir et sol en béton ciré.
Idées déco pour un WC et toilettes éclectique en bois foncé de taille moyenne avec un plan vasque, WC à poser, un carrelage bleu, un mur noir et sol en béton ciré.

Exemple d'un WC et toilettes nature en bois foncé avec un placard sans porte, WC séparés, un carrelage gris, un carrelage marron, un carrelage métro, un mur blanc, un plan vasque, un plan de toilette en bois, un sol marron et un plan de toilette gris.

Rénovation de la salle de bain, de son dressing, des wc qui n'avaient jamais été remis au goût du jour depuis la construction.
La salle de bain a entièrement été démolie pour ré installer une baignoire 180x80, une douche de 160x80 et un meuble double vasque de 150cm.
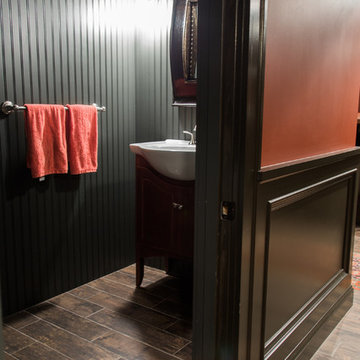
New powder room, complete with floor to ceiling bead board, and a gloss black ceiling!
Inspiration pour un petit WC et toilettes traditionnel en bois foncé avec un placard sans porte, un mur gris, sol en stratifié, un plan vasque, un plan de toilette en surface solide et un sol marron.
Inspiration pour un petit WC et toilettes traditionnel en bois foncé avec un placard sans porte, un mur gris, sol en stratifié, un plan vasque, un plan de toilette en surface solide et un sol marron.
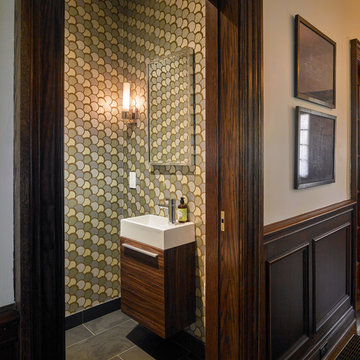
Nestled within an established west-end enclave, this transformation is both contemporary yet traditional—in keeping with the surrounding neighbourhood's aesthetic. A family home is refreshed with a spacious master suite, large, bright kitchen suitable for both casual gatherings and entertaining, and a sizeable rear addition. The kitchen's crisp, clean palette is the perfect neutral foil for the handmade backsplash, and generous floor-to-ceiling windows provide a vista to the lush green yard and onto the Humber ravine. The rear 2-storey addition is blended seamlessly with the existing home, revealing a new master suite bedroom and sleek ensuite with bold blue tiling. Two additional additional bedrooms were refreshed to update juvenile kids' rooms to more mature finishes and furniture—appropriate for young adults.
![[Paul] - Rénovation d'une salle de bain dans une maison des années 70](https://st.hzcdn.com/fimgs/aff15b280502b390_9207-w360-h360-b0-p0--.jpg)
Détail de la robinetterie couleur laiton pour apporter une touche de vintage
Inspiration pour un petit WC suspendu design en bois foncé avec un placard à porte affleurante, un carrelage bleu, des carreaux de céramique, un mur bleu, un sol en marbre, un plan vasque, un plan de toilette en surface solide, un sol bleu, un plan de toilette blanc et meuble-lavabo suspendu.
Inspiration pour un petit WC suspendu design en bois foncé avec un placard à porte affleurante, un carrelage bleu, des carreaux de céramique, un mur bleu, un sol en marbre, un plan vasque, un plan de toilette en surface solide, un sol bleu, un plan de toilette blanc et meuble-lavabo suspendu.
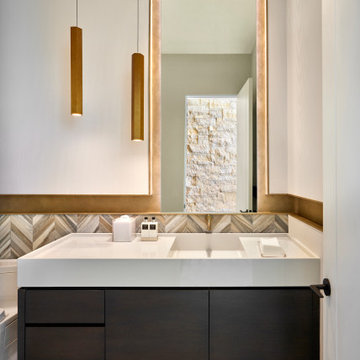
A floating vanity, champagne-color metal accents, and a dynamic tile design define this modernist powder room. Reflected in the mirror is a limestone-faced wall, a common element of the residence.
Project // Ebony and Ivory
Paradise Valley, Arizona
Architecture: Drewett Works
Builder: Bedbrock Developers
Interiors: Mara Interior Design - Mara Green
Landscape: Bedbrock Developers
Photography: Werner Segarra
Countertop: The Stone Collection
Limestone wall: Solstice Stone
Metalwork: Steel & Stone
Cabinets: Distinctive Custom Cabinetry
https://www.drewettworks.com/ebony-and-ivory/
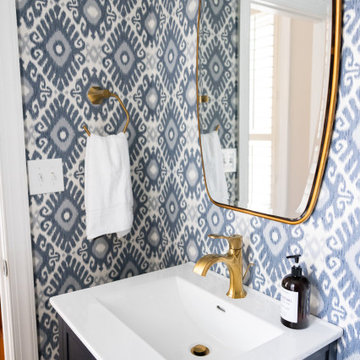
First floor powder room.
Réalisation d'un petit WC et toilettes tradition en bois foncé avec un sol marron, WC à poser, un plan vasque, meuble-lavabo sur pied et du papier peint.
Réalisation d'un petit WC et toilettes tradition en bois foncé avec un sol marron, WC à poser, un plan vasque, meuble-lavabo sur pied et du papier peint.

Exemple d'un WC et toilettes rétro en bois foncé avec un placard à porte plane, WC séparés, un mur blanc, un plan vasque, un sol noir, un plan de toilette blanc, meuble-lavabo encastré et du papier peint.
Idées déco de WC et toilettes en bois foncé avec un plan vasque
1