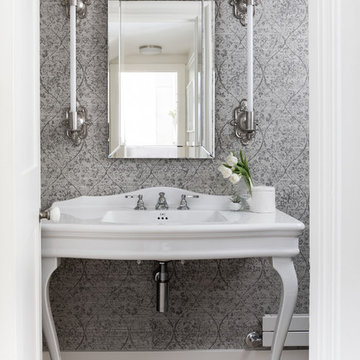Idées déco de WC et toilettes avec un plan vasque et un sol beige
Trier par :
Budget
Trier par:Populaires du jour
1 - 20 sur 148 photos
1 sur 3
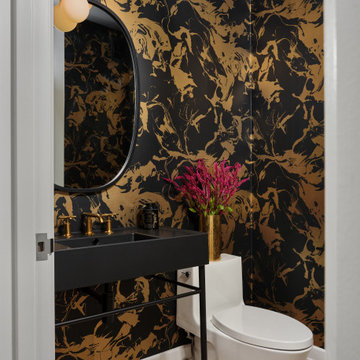
Idées déco pour un WC et toilettes contemporain avec un mur multicolore, parquet clair, un plan vasque, un sol beige et du papier peint.
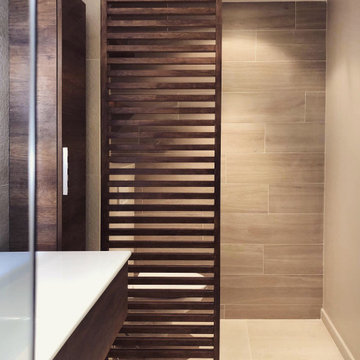
Idée de décoration pour un WC et toilettes design de taille moyenne avec WC à poser, un mur beige, un sol en carrelage de céramique, un plan vasque et un sol beige.
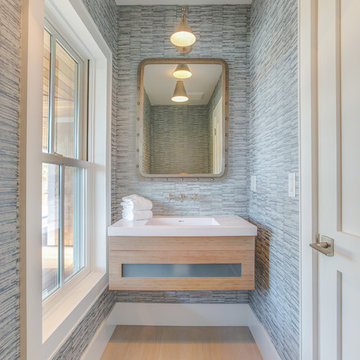
Idées déco pour un WC et toilettes bord de mer en bois clair avec un placard à porte plane, un mur gris, parquet clair, un plan vasque, un sol beige et un plan de toilette blanc.
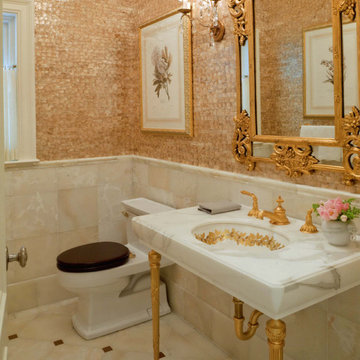
powder room / builder - cmd corp.
Idées déco pour un WC et toilettes classique de taille moyenne avec WC à poser, un mur multicolore, un sol beige, un plan vasque, du carrelage en marbre, un plan de toilette en marbre et un sol en marbre.
Idées déco pour un WC et toilettes classique de taille moyenne avec WC à poser, un mur multicolore, un sol beige, un plan vasque, du carrelage en marbre, un plan de toilette en marbre et un sol en marbre.
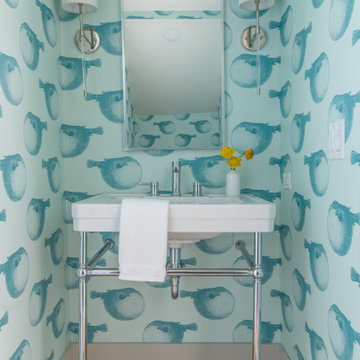
Blowfish wallpaper and console sink in powder bathroom.
Jessie Preza Photography
Réalisation d'un WC et toilettes marin avec un mur bleu, parquet clair, un plan vasque, un sol beige et du papier peint.
Réalisation d'un WC et toilettes marin avec un mur bleu, parquet clair, un plan vasque, un sol beige et du papier peint.
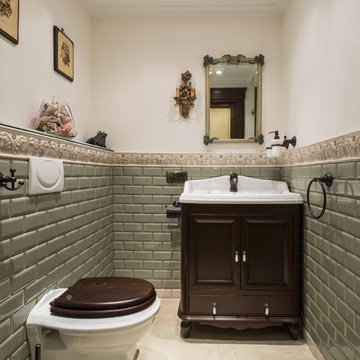
Idée de décoration pour un WC suspendu tradition en bois foncé avec un carrelage vert, un carrelage métro, un sol beige, un placard en trompe-l'oeil, un mur multicolore et un plan vasque.
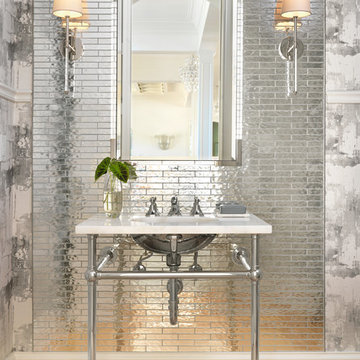
Alise O'Brien Photography
Idée de décoration pour un WC et toilettes tradition de taille moyenne avec parquet clair, carrelage en métal, un plan vasque et un sol beige.
Idée de décoration pour un WC et toilettes tradition de taille moyenne avec parquet clair, carrelage en métal, un plan vasque et un sol beige.
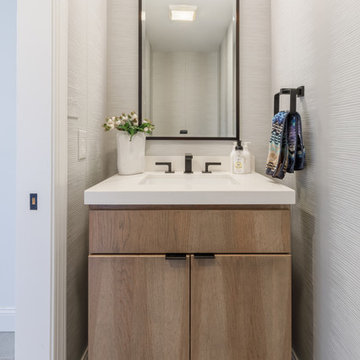
This colonial home in Penn Valley, PA, needed a complete interior renovation. Working closely with the owners, we renovated all three floors plus the basement. Now the house is bright and light, featuring open layouts, loads of natural light, and a clean design maximizing family living areas. Highlights include:
- creating a guest suite in the third floor/attic
- installing custom millwork and moulding in the curved staircase and foyer
- creating a stunning, contemporary kitchen, with marble counter tops, white subway tile back splash, and an eating nook.
RUDLOFF Custom Builders has won Best of Houzz for Customer Service in 2014, 2015 and 2016. We also were voted Best of Design in 2016, 2017 and 2018, which only 2% of professionals receive. Rudloff Custom Builders has been featured on Houzz in their Kitchen of the Week, What to Know About Using Reclaimed Wood in the Kitchen as well as included in their Bathroom WorkBook article. We are a full service, certified remodeling company that covers all of the Philadelphia suburban area. This business, like most others, developed from a friendship of young entrepreneurs who wanted to make a difference in their clients’ lives, one household at a time. This relationship between partners is much more than a friendship. Edward and Stephen Rudloff are brothers who have renovated and built custom homes together paying close attention to detail. They are carpenters by trade and understand concept and execution. RUDLOFF CUSTOM BUILDERS will provide services for you with the highest level of professionalism, quality, detail, punctuality and craftsmanship, every step of the way along our journey together.
Specializing in residential construction allows us to connect with our clients early on in the design phase to ensure that every detail is captured as you imagined. One stop shopping is essentially what you will receive with RUDLOFF CUSTOM BUILDERS from design of your project to the construction of your dreams, executed by on-site project managers and skilled craftsmen. Our concept, envision our client’s ideas and make them a reality. Our mission; CREATING LIFETIME RELATIONSHIPS BUILT ON TRUST AND INTEGRITY.
Photo credit: JMB Photoworks
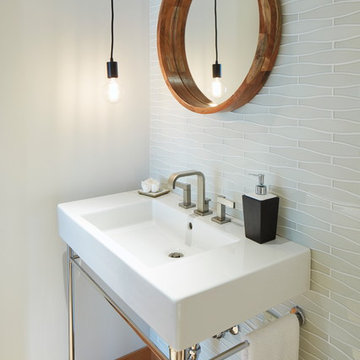
Sally Painter Photography
Idées déco pour un grand WC et toilettes contemporain avec un carrelage blanc, un carrelage en pâte de verre, un mur blanc, parquet clair, un plan vasque et un sol beige.
Idées déco pour un grand WC et toilettes contemporain avec un carrelage blanc, un carrelage en pâte de verre, un mur blanc, parquet clair, un plan vasque et un sol beige.
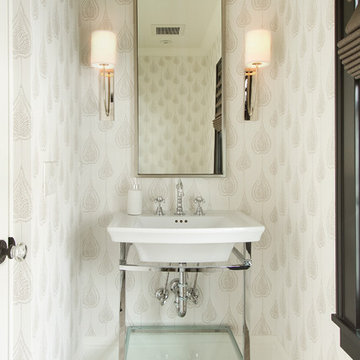
Seth Hannula
Idée de décoration pour un WC et toilettes tradition avec un plan vasque, un mur beige, parquet clair et un sol beige.
Idée de décoration pour un WC et toilettes tradition avec un plan vasque, un mur beige, parquet clair et un sol beige.
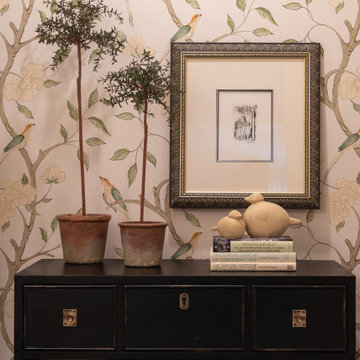
Idée de décoration pour un WC et toilettes tradition de taille moyenne avec des portes de placard blanches, WC à poser, un mur multicolore, un sol en carrelage de porcelaine, un plan vasque, un sol beige, un plan de toilette blanc, meuble-lavabo sur pied et du papier peint.
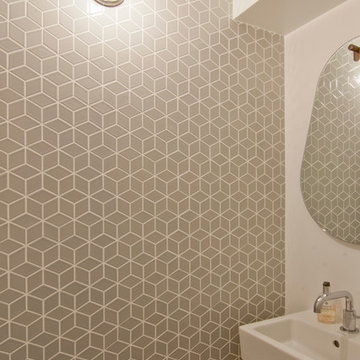
pocket door to a powder room, white oak quartersawn natural hardwood flooring, heath ceramics tile (cube mosaic), exposed bulb light, flat baseboard. pear mirror from blu dot
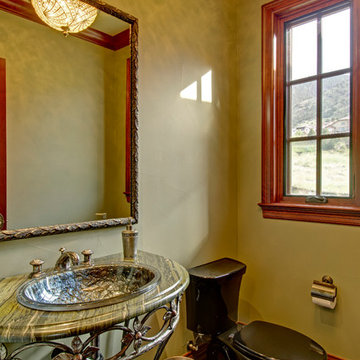
Inspiration pour un petit WC et toilettes victorien en bois brun avec WC à poser, un mur jaune, un sol en carrelage de céramique, un plan de toilette en granite, un sol beige et un plan vasque.
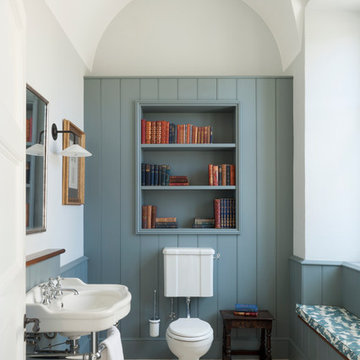
Guest WC for a country house
Cette image montre un petit WC et toilettes traditionnel avec WC séparés, un mur multicolore, un plan vasque, des portes de placard bleues et un sol beige.
Cette image montre un petit WC et toilettes traditionnel avec WC séparés, un mur multicolore, un plan vasque, des portes de placard bleues et un sol beige.
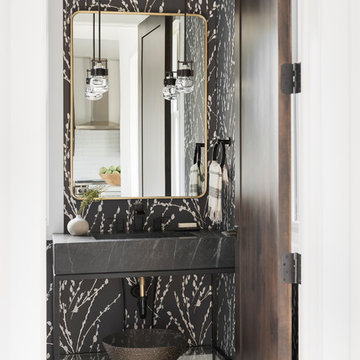
Lucy Call
Cette image montre un WC et toilettes design avec un placard sans porte, un mur noir, un plan vasque, un sol beige et un plan de toilette noir.
Cette image montre un WC et toilettes design avec un placard sans porte, un mur noir, un plan vasque, un sol beige et un plan de toilette noir.
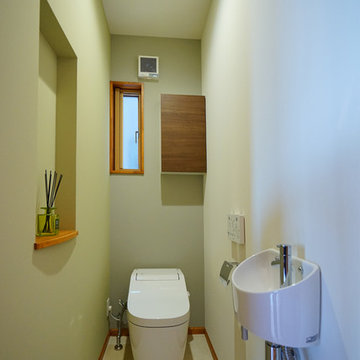
Aménagement d'un WC et toilettes campagne de taille moyenne avec un plan vasque, un sol beige, un mur blanc, un sol en vinyl, un plafond en papier peint et du papier peint.
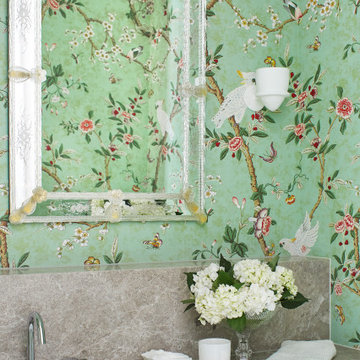
Cette image montre un petit WC suspendu design en bois clair avec un placard en trompe-l'oeil, un mur vert, un sol en carrelage de céramique, un plan vasque, un plan de toilette en marbre, un sol beige, un plan de toilette gris, meuble-lavabo suspendu et du papier peint.
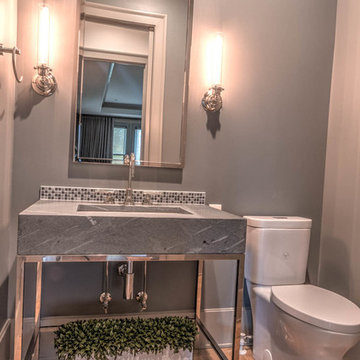
Réalisation d'un petit WC et toilettes design avec WC à poser, un mur gris, parquet clair, un plan vasque et un sol beige.

外向き用の洗面所。キッチンとつながる動線。
Idées déco pour un WC et toilettes asiatique en bois clair avec un placard à porte plane, WC à poser, un carrelage vert, des carreaux de porcelaine, un mur beige, parquet clair, un plan vasque, un plan de toilette en bois, un sol beige, un plan de toilette beige, meuble-lavabo encastré et un plafond en bois.
Idées déco pour un WC et toilettes asiatique en bois clair avec un placard à porte plane, WC à poser, un carrelage vert, des carreaux de porcelaine, un mur beige, parquet clair, un plan vasque, un plan de toilette en bois, un sol beige, un plan de toilette beige, meuble-lavabo encastré et un plafond en bois.
Idées déco de WC et toilettes avec un plan vasque et un sol beige
1
