Idées déco de WC et toilettes avec un sol en bois brun et un plan vasque
Trier par:Populaires du jour
1 - 20 sur 134 photos
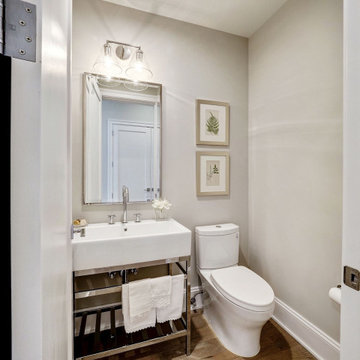
Idées déco pour un WC et toilettes classique de taille moyenne avec WC à poser, un mur gris, un sol en bois brun, un plan vasque et un sol marron.

An updated take on mid-century modern offers many spaces to enjoy the outdoors both from
inside and out: the two upstairs balconies create serene spaces, beautiful views can be enjoyed
from each of the masters, and the large back patio equipped with fireplace and cooking area is
perfect for entertaining. Pacific Architectural Millwork Stacking Doors create a seamless
indoor/outdoor feel. A stunning infinity edge pool with jacuzzi is a destination in and of itself.
Inside the home, draw your attention to oversized kitchen, study/library and the wine room off the
living and dining room.

Cette image montre un WC et toilettes traditionnel de taille moyenne avec WC à poser, un mur multicolore, un sol en bois brun, un plan vasque, un sol beige et un plan de toilette gris.
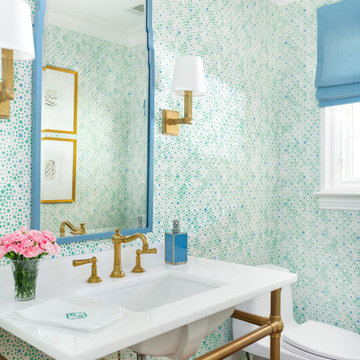
Aménagement d'un WC et toilettes classique avec un mur multicolore, un sol en bois brun, un plan vasque et un plan de toilette blanc.
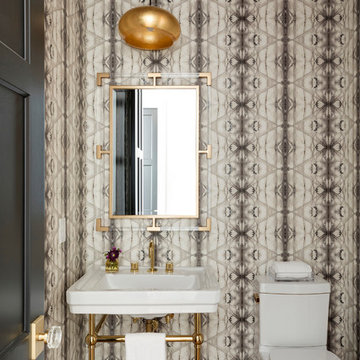
Abstract wallpaper
Watermark Faucet
Icera sink with brass legs
golf leaf pendant
Benjamin Moore Castle Gate trim
Emtek door hardware in satin brass
Acrylic and Brass Mirror
Icera Cadence Toilet
Photo by @Spacecrafting
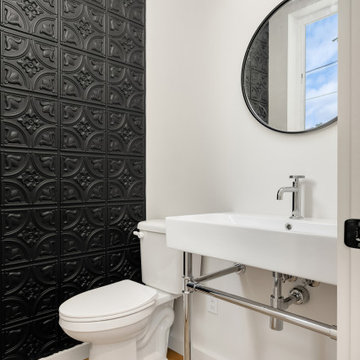
Cette image montre un WC et toilettes urbain avec WC séparés, un carrelage noir, un mur blanc, un sol en bois brun, un plan vasque et un sol marron.

Inspiration pour un petit WC et toilettes traditionnel avec des portes de placard blanches, WC à poser, un mur multicolore, un sol en bois brun, un plan vasque, un sol marron, meuble-lavabo sur pied, un plafond en papier peint et du papier peint.
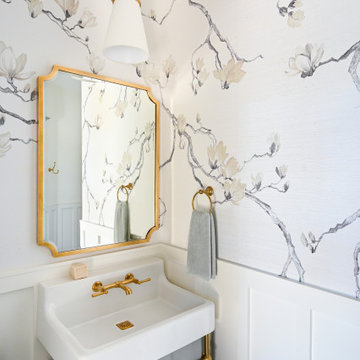
The dining room share an open floor plan with the Kitchen and Great Room. It is a perfect juxtaposition of old vs. new. The space pairs antiqued French Country pieces, modern lighting, and pops of prints with a softer, muted color palette.
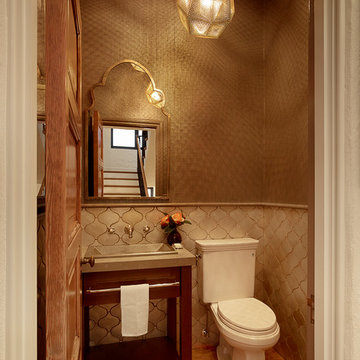
New powder room, moroccan inspired.
Photo Credit: Matthew Millman
Cette image montre un petit WC et toilettes méditerranéen en bois foncé avec WC séparés, un carrelage beige, des carreaux de céramique, un sol en bois brun, un plan de toilette en calcaire, un placard en trompe-l'oeil, un mur marron, un plan vasque et un sol marron.
Cette image montre un petit WC et toilettes méditerranéen en bois foncé avec WC séparés, un carrelage beige, des carreaux de céramique, un sol en bois brun, un plan de toilette en calcaire, un placard en trompe-l'oeil, un mur marron, un plan vasque et un sol marron.
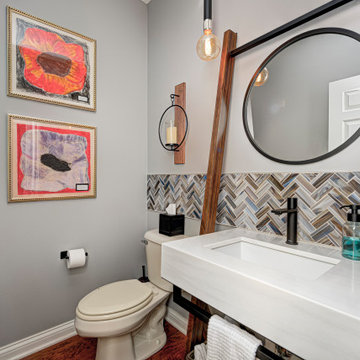
This basement remodeling project involved transforming a traditional basement into a multifunctional space, blending a country club ambience and personalized decor with modern entertainment options.
This powder room design showcases understated elegance. A herringbone backsplash adds texture, while a round mirror and neutral palette enhance the space. Artwork adds a touch of personality.
---
Project completed by Wendy Langston's Everything Home interior design firm, which serves Carmel, Zionsville, Fishers, Westfield, Noblesville, and Indianapolis.
For more about Everything Home, see here: https://everythinghomedesigns.com/
To learn more about this project, see here: https://everythinghomedesigns.com/portfolio/carmel-basement-renovation
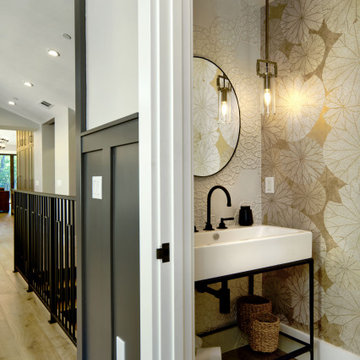
Inspiration pour un petit WC suspendu craftsman avec un placard en trompe-l'oeil, des portes de placard noires, un carrelage blanc, des carreaux de céramique, un mur beige, un sol en bois brun, un plan vasque, un sol marron, meuble-lavabo sur pied et du papier peint.
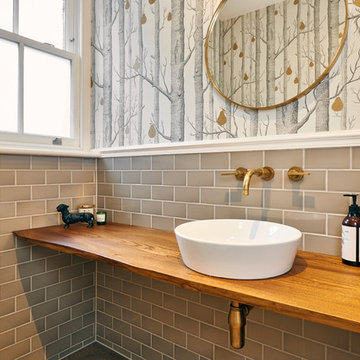
Marco J Fazio
Réalisation d'un grand WC et toilettes bohème en bois brun avec un placard sans porte, WC à poser, un carrelage gris, un carrelage métro, un mur gris, un sol en bois brun, un plan vasque et un plan de toilette en bois.
Réalisation d'un grand WC et toilettes bohème en bois brun avec un placard sans porte, WC à poser, un carrelage gris, un carrelage métro, un mur gris, un sol en bois brun, un plan vasque et un plan de toilette en bois.
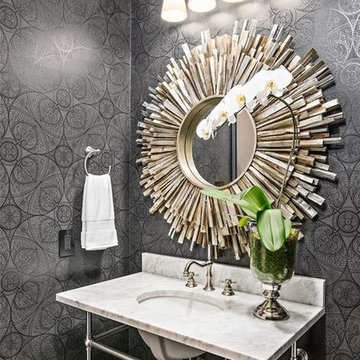
This was a major kitchen transformation. Walls were removed. The layout was reconfigured to accommodate a large center island. Two large furniture like pantries were built, resulting in the combination of beauty and functionality. The end result is now a very large, beautiful and functional kitchen space.
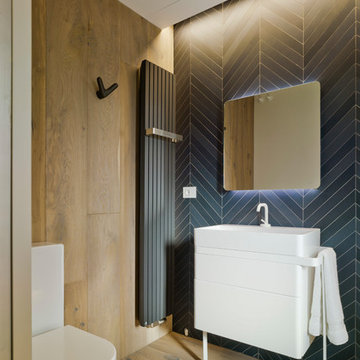
Fotografía David Frutos. Proyecto ESTUDIO CODE
Idée de décoration pour un petit WC et toilettes design avec WC séparés, un carrelage noir, un mur noir, un sol en bois brun, un sol marron, un placard à porte plane, des portes de placard blanches et un plan vasque.
Idée de décoration pour un petit WC et toilettes design avec WC séparés, un carrelage noir, un mur noir, un sol en bois brun, un sol marron, un placard à porte plane, des portes de placard blanches et un plan vasque.
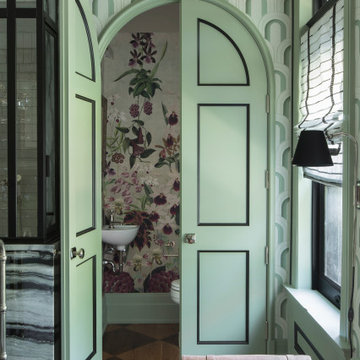
Cette image montre un petit WC et toilettes bohème avec un placard en trompe-l'oeil, des portes de placard blanches, WC à poser, un mur vert, un sol en bois brun, un plan vasque, un sol marron, un plan de toilette multicolore, meuble-lavabo encastré et du papier peint.
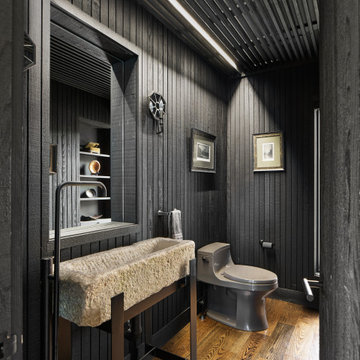
Inspiration pour un WC et toilettes rustique avec des portes de placard grises, WC à poser, un plan de toilette en calcaire, meuble-lavabo sur pied, un mur noir, un sol en bois brun, un plan vasque, un sol marron et du lambris.
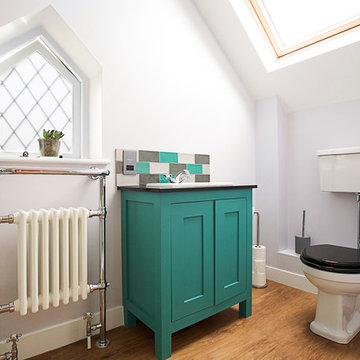
Exemple d'un WC et toilettes rétro avec un placard à porte shaker, des portes de placard turquoises, WC séparés, un mur gris, un sol en bois brun, un plan vasque et un sol marron.
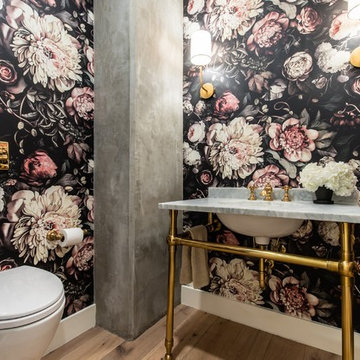
Kenneth Richard
Cette photo montre un WC suspendu chic avec un mur multicolore, un sol en bois brun, un plan vasque, un plan de toilette en marbre, un sol beige et un plan de toilette gris.
Cette photo montre un WC suspendu chic avec un mur multicolore, un sol en bois brun, un plan vasque, un plan de toilette en marbre, un sol beige et un plan de toilette gris.
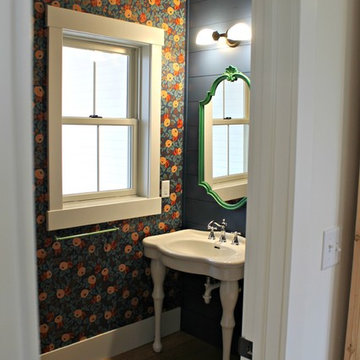
Idée de décoration pour un petit WC et toilettes champêtre avec WC séparés, un mur bleu, un sol en bois brun, un plan vasque et un sol marron.
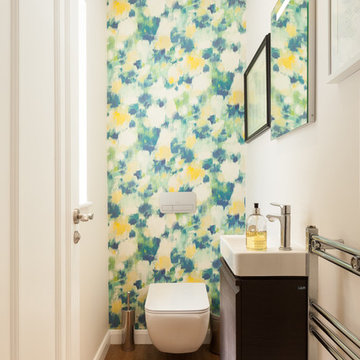
Réalisation d'un WC suspendu design en bois foncé avec un placard à porte plane, un mur blanc, un sol en bois brun, un plan vasque et un sol marron.
Idées déco de WC et toilettes avec un sol en bois brun et un plan vasque
1