Idées déco de WC et toilettes avec un sol en vinyl et un plan vasque
Trier par :
Budget
Trier par:Populaires du jour
1 - 20 sur 28 photos
1 sur 3

Aseo para la habitación principal, un espacio "pequeño" adaptado ahora con un acabado más moderno y piezas sanitarias nuevas. Colores tierra que añaden calidez y la transición entre el cuarto , vestidor y habitación

I am glad to present a new project, Powder room design in a modern style. This project is as simple as it is not ordinary with its solution. The powder room is the most typical, small. I used wallpaper for this project, changing the visual space - increasing it. The idea was to extend the semicircular corridor by creating additional vertical backlit niches. I also used everyone's long-loved living moss to decorate the wall so that the powder room did not look like a lifeless and dull corridor. The interior lines are clean. The interior is not overflowing with accents and flowers. Everything is concise and restrained: concrete and flowers, the latest technology and wildlife, wood and metal, yin-yang.
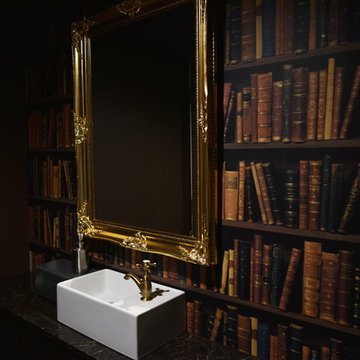
ⓒMasumi Nagashima Design
ブックシェルフのだまし絵風壁紙がアクセントのトイレ内の手洗いカウンターです。
Idées déco pour un petit WC et toilettes éclectique en bois vieilli avec un placard à porte plane, WC à poser, un mur marron, un sol en vinyl, un plan vasque, un sol noir et un plan de toilette blanc.
Idées déco pour un petit WC et toilettes éclectique en bois vieilli avec un placard à porte plane, WC à poser, un mur marron, un sol en vinyl, un plan vasque, un sol noir et un plan de toilette blanc.
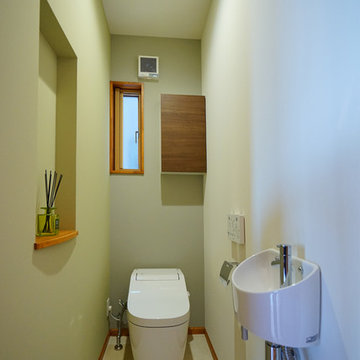
Aménagement d'un WC et toilettes campagne de taille moyenne avec un plan vasque, un sol beige, un mur blanc, un sol en vinyl, un plafond en papier peint et du papier peint.
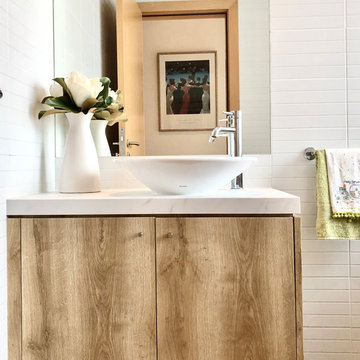
Transform a dark powder room that is identical to 100 other units. Even the smallest spaces should reflect your style.
Aménagement d'un petit WC et toilettes contemporain en bois clair avec un placard à porte plane, un carrelage blanc, des carreaux de céramique, un sol en vinyl, un plan vasque, un plan de toilette en marbre, un sol marron et un plan de toilette blanc.
Aménagement d'un petit WC et toilettes contemporain en bois clair avec un placard à porte plane, un carrelage blanc, des carreaux de céramique, un sol en vinyl, un plan vasque, un plan de toilette en marbre, un sol marron et un plan de toilette blanc.
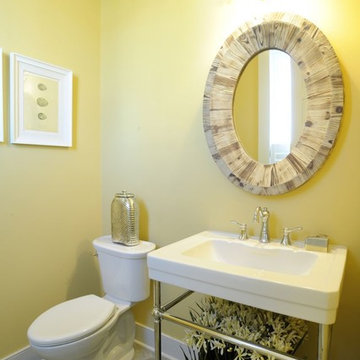
Idée de décoration pour un WC et toilettes marin avec WC séparés, un mur jaune, un sol en vinyl, un plan vasque, un sol gris et meuble-lavabo sur pied.
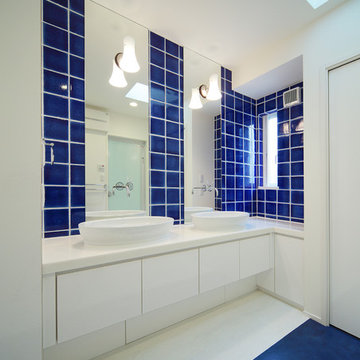
一歩個室に足を踏み入れれば、幻想的な青のライトに包まれ、それぞれが見せる素材の表情に魅了されます。
Aménagement d'un WC et toilettes contemporain de taille moyenne avec un placard à porte plane, des portes de placard blanches, un carrelage bleu, des carreaux de céramique, un mur blanc, un sol en vinyl, un plan vasque, un plan de toilette en surface solide et un sol bleu.
Aménagement d'un WC et toilettes contemporain de taille moyenne avec un placard à porte plane, des portes de placard blanches, un carrelage bleu, des carreaux de céramique, un mur blanc, un sol en vinyl, un plan vasque, un plan de toilette en surface solide et un sol bleu.
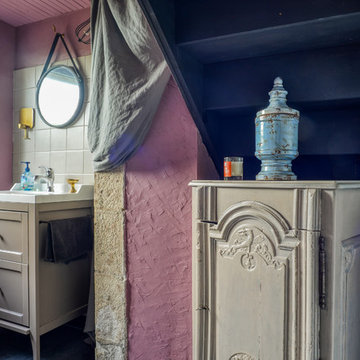
Ce petit cabinet de toilettes au bout du couloir a retrouvé une seconde jeunesse grâce au remplacement des pavés de verre par une fenêtre donnant sur une cour végétalisée. Les murs ont été repeints avec une peinture aux algues de couleur parme, le carrelage a été repeint en taupe. Le lavabo a été remplacé par un meuble vasque taupe. Meuble au premier plan chiné.
Photo: Séverine Ricahrd (Meero)
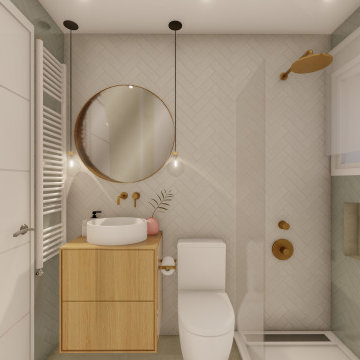
Aseo para la habitación principal, un espacio "pequeño" adaptado ahora con un acabado más moderno y piezas sanitarias nuevas. Colores tierra que añaden calidez y la transición entre el cuarto , vestidor y habitación
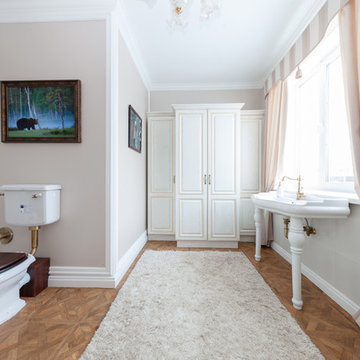
Cette image montre un grand WC et toilettes traditionnel avec un placard avec porte à panneau surélevé, des portes de placard beiges, WC séparés, un carrelage beige, un mur beige, un sol en vinyl, un plan vasque et un sol marron.
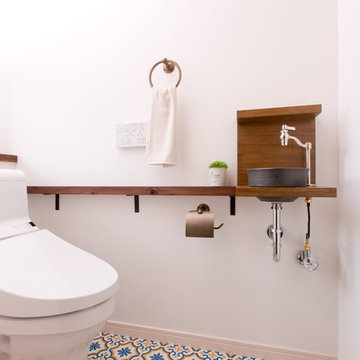
南欧風のまっ白な外観やかわいい家具と雑貨に
囲まれたインテリアなど、あこがれをギュッと
詰めこんだおうち。
しっくいの壁とオレンジ色の屋根が
すてきな外観はとってもキュートで
青空やお庭のグリーンがよく似合います。
インテリアも塗り壁や無垢材など自然素材の
ぬくもりが感じられる仕上げ。
洗面や家事机なども職人さんの手づくりなので
あたたかみが感じられます。
テーブルやチェア、テレビボードもナチュラル
フレンチなテイストでコーデしたことで
インテリアもとてもかわいくなりました。
ニッチや棚がたくさんあるので、季節ごとに
雑貨を飾ったりするのも楽しそう♪
かわいいインテリアに囲まれた暮らしは
おうち時間をハッピーにしてくれそうです☆
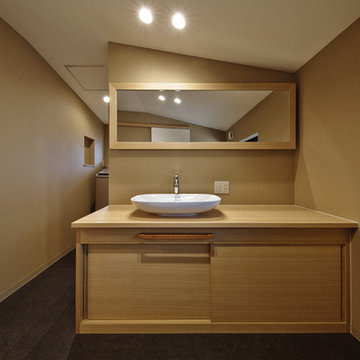
黒の家 撮影/岡田大次郎
Réalisation d'un WC et toilettes nordique en bois clair avec un placard en trompe-l'oeil, WC à poser, un carrelage beige, un mur beige, un sol en vinyl, un plan vasque, un plan de toilette en bois et un sol noir.
Réalisation d'un WC et toilettes nordique en bois clair avec un placard en trompe-l'oeil, WC à poser, un carrelage beige, un mur beige, un sol en vinyl, un plan vasque, un plan de toilette en bois et un sol noir.
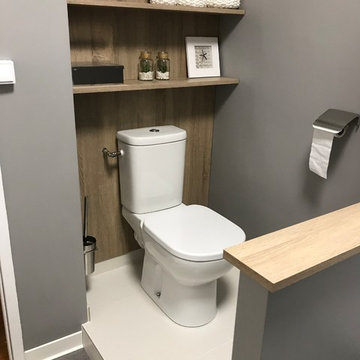
Idée de décoration pour un WC et toilettes minimaliste de taille moyenne avec des portes de placard blanches, WC à poser, un carrelage bleu, un mur gris, un sol en vinyl et un plan vasque.

A dramatic powder room, with vintage teal walls and classic black and white city design Palazzo wallpaper, evokes a sense of playfulness and old-world charm. From the classic Edwardian-style brushed gold console sink and marble countertops to the polished brass frameless pivot mirror and whimsical art, this remodeled powder bathroom is a delightful retreat.
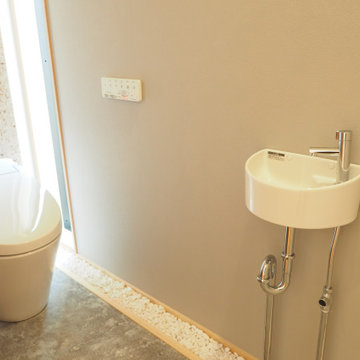
ホテルライクなお手洗いに仕上げました。
窓からは自然光が入り、気持ちの良い空間になりました。
Cette image montre un WC et toilettes de taille moyenne avec un placard sans porte, des portes de placard blanches, WC à poser, un carrelage blanc, un mur beige, un sol en vinyl, un plan vasque, un sol blanc, un plan de toilette blanc, meuble-lavabo encastré, un plafond en papier peint et du papier peint.
Cette image montre un WC et toilettes de taille moyenne avec un placard sans porte, des portes de placard blanches, WC à poser, un carrelage blanc, un mur beige, un sol en vinyl, un plan vasque, un sol blanc, un plan de toilette blanc, meuble-lavabo encastré, un plafond en papier peint et du papier peint.
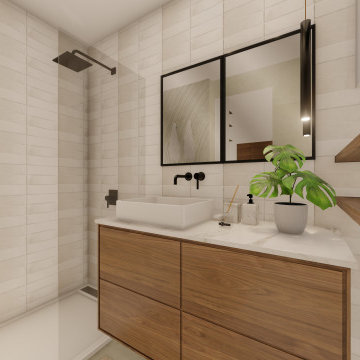
Aseo para la habitación principal, un espacio "pequeño" adaptado ahora con un acabado más moderno y piezas sanitarias nuevas. Colores tierra que añaden calidez y la transición entre el cuarto , vestidor y habitación
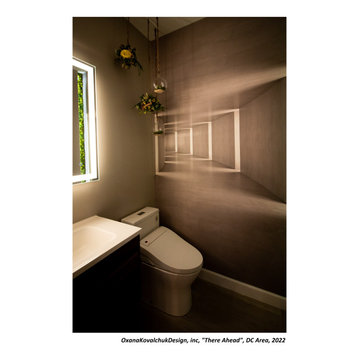
I am glad to present a new project, Powder room design in a modern style. This project is as simple as it is not ordinary with its solution. The powder room is the most typical, small. I used wallpaper for this project, changing the visual space - increasing it. The idea was to extend the semicircular corridor by creating additional vertical backlit niches. I also used everyone's long-loved living moss to decorate the wall so that the powder room did not look like a lifeless and dull corridor. The interior lines are clean. The interior is not overflowing with accents and flowers. Everything is concise and restrained: concrete and flowers, the latest technology and wildlife, wood and metal, yin-yang.
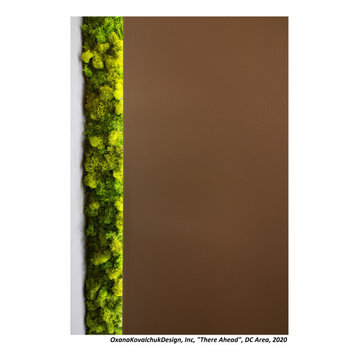
I am glad to present a new project, Powder room design in a modern style. This project is as simple as it is not ordinary with its solution. The powder room is the most typical, small. I used wallpaper for this project, changing the visual space - increasing it. The idea was to extend the semicircular corridor by creating additional vertical backlit niches. I also used everyone's long-loved living moss to decorate the wall so that the powder room did not look like a lifeless and dull corridor. The interior lines are clean. The interior is not overflowing with accents and flowers. Everything is concise and restrained: concrete and flowers, the latest technology and wildlife, wood and metal, yin-yang.
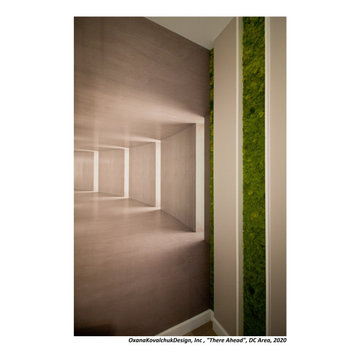
I am glad to present a new project, Powder room design in a modern style. This project is as simple as it is not ordinary with its solution. The powder room is the most typical, small. I used wallpaper for this project, changing the visual space - increasing it. The idea was to extend the semicircular corridor by creating additional vertical backlit niches. I also used everyone's long-loved living moss to decorate the wall so that the powder room did not look like a lifeless and dull corridor. The interior lines are clean. The interior is not overflowing with accents and flowers. Everything is concise and restrained: concrete and flowers, the latest technology and wildlife, wood and metal, yin-yang.
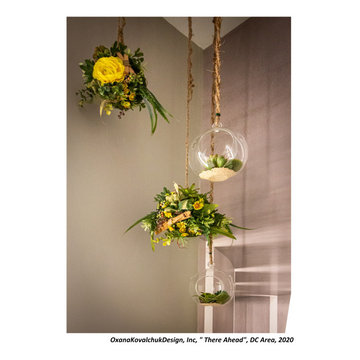
I am glad to present a new project, Powder room design in a modern style. This project is as simple as it is not ordinary with its solution. The powder room is the most typical, small. I used wallpaper for this project, changing the visual space - increasing it. The idea was to extend the semicircular corridor by creating additional vertical backlit niches. I also used everyone's long-loved living moss to decorate the wall so that the powder room did not look like a lifeless and dull corridor. The interior lines are clean. The interior is not overflowing with accents and flowers. Everything is concise and restrained: concrete and flowers, the latest technology and wildlife, wood and metal, yin-yang.
Idées déco de WC et toilettes avec un sol en vinyl et un plan vasque
1