Idées déco de WC et toilettes avec un plan vasque et un sol marron
Trier par :
Budget
Trier par:Populaires du jour
1 - 20 sur 270 photos

This master bath was dark and dated. Although a large space, the area felt small and obtrusive. By removing the columns and step up, widening the shower and creating a true toilet room I was able to give the homeowner a truly luxurious master retreat. (check out the before pictures at the end) The ceiling detail was the icing on the cake! It follows the angled wall of the shower and dressing table and makes the space seem so much larger than it is. The homeowners love their Nantucket roots and wanted this space to reflect that.
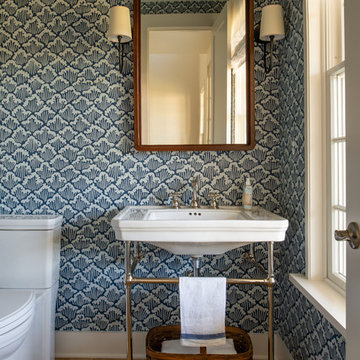
Idées déco pour un WC et toilettes campagne de taille moyenne avec un mur bleu, un sol en bois brun, un plan vasque et un sol marron.
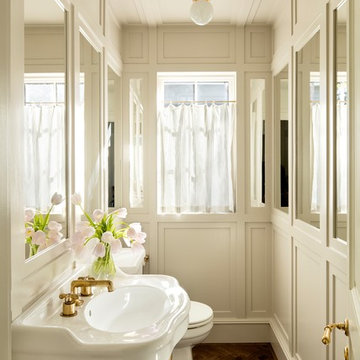
Cette photo montre un WC et toilettes chic de taille moyenne avec un mur blanc, parquet foncé, un plan vasque et un sol marron.
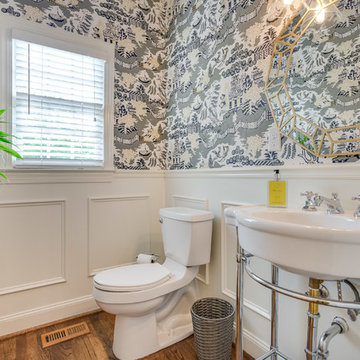
205 Photography
Réalisation d'un WC et toilettes tradition avec WC séparés, un mur multicolore, parquet foncé, un plan vasque et un sol marron.
Réalisation d'un WC et toilettes tradition avec WC séparés, un mur multicolore, parquet foncé, un plan vasque et un sol marron.
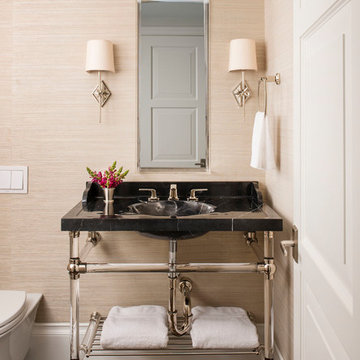
Suggested products do not represent the products used in this image. Design featured is proprietary and contains custom work.
(Dan Piassick, Photographer)
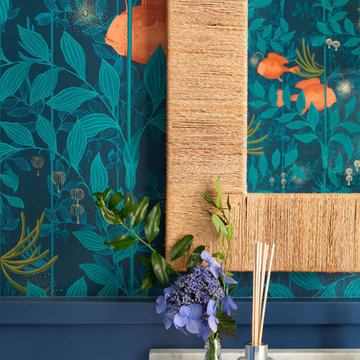
Wynne H Earle Photography
Aménagement d'un WC et toilettes bord de mer de taille moyenne avec un mur multicolore, un sol en bois brun, un plan vasque, un plan de toilette en marbre, un sol marron et un plan de toilette blanc.
Aménagement d'un WC et toilettes bord de mer de taille moyenne avec un mur multicolore, un sol en bois brun, un plan vasque, un plan de toilette en marbre, un sol marron et un plan de toilette blanc.
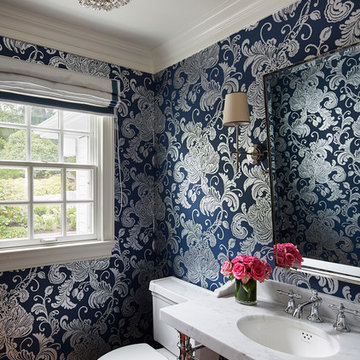
Martha O'Hara Interiors, Interior Design & Photo Styling | Corey Gaffer Photography
Please Note: All “related,” “similar,” and “sponsored” products tagged or listed by Houzz are not actual products pictured. They have not been approved by Martha O’Hara Interiors nor any of the professionals credited. For information about our work, please contact design@oharainteriors.com.
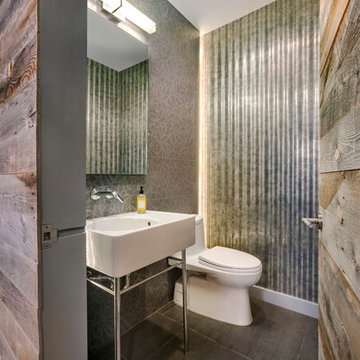
David Joseph
Inspiration pour un WC et toilettes design de taille moyenne avec un plan vasque, WC à poser, un carrelage gris, un mur gris, carrelage en métal, parquet foncé et un sol marron.
Inspiration pour un WC et toilettes design de taille moyenne avec un plan vasque, WC à poser, un carrelage gris, un mur gris, carrelage en métal, parquet foncé et un sol marron.

This stunning powder room uses blue, white, and gold to create a sleek and contemporary look. It has a deep blue, furniture grade console with a white marble counter. The cream and gold wallpaper highlights the gold faucet and the gold details on the console.
Sleek and contemporary, this beautiful home is located in Villanova, PA. Blue, white and gold are the palette of this transitional design. With custom touches and an emphasis on flow and an open floor plan, the renovation included the kitchen, family room, butler’s pantry, mudroom, two powder rooms and floors.
Rudloff Custom Builders has won Best of Houzz for Customer Service in 2014, 2015 2016, 2017 and 2019. We also were voted Best of Design in 2016, 2017, 2018, 2019 which only 2% of professionals receive. Rudloff Custom Builders has been featured on Houzz in their Kitchen of the Week, What to Know About Using Reclaimed Wood in the Kitchen as well as included in their Bathroom WorkBook article. We are a full service, certified remodeling company that covers all of the Philadelphia suburban area. This business, like most others, developed from a friendship of young entrepreneurs who wanted to make a difference in their clients’ lives, one household at a time. This relationship between partners is much more than a friendship. Edward and Stephen Rudloff are brothers who have renovated and built custom homes together paying close attention to detail. They are carpenters by trade and understand concept and execution. Rudloff Custom Builders will provide services for you with the highest level of professionalism, quality, detail, punctuality and craftsmanship, every step of the way along our journey together.
Specializing in residential construction allows us to connect with our clients early in the design phase to ensure that every detail is captured as you imagined. One stop shopping is essentially what you will receive with Rudloff Custom Builders from design of your project to the construction of your dreams, executed by on-site project managers and skilled craftsmen. Our concept: envision our client’s ideas and make them a reality. Our mission: CREATING LIFETIME RELATIONSHIPS BUILT ON TRUST AND INTEGRITY.
Photo Credit: Linda McManus Images
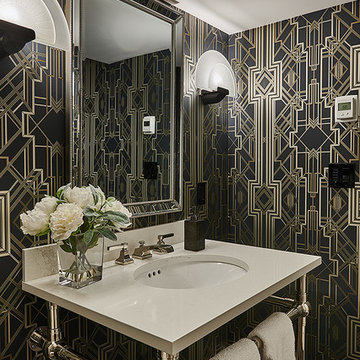
Joshua Lawrence Studios
Aménagement d'un petit WC et toilettes classique avec un mur multicolore, un plan vasque et un sol marron.
Aménagement d'un petit WC et toilettes classique avec un mur multicolore, un plan vasque et un sol marron.
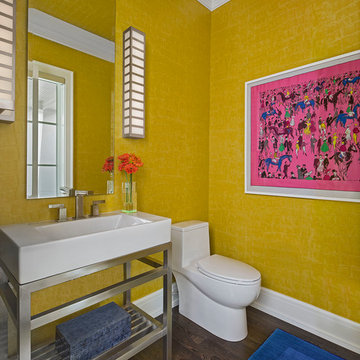
Cette image montre un WC et toilettes traditionnel de taille moyenne avec un placard sans porte, WC à poser, un mur jaune, parquet foncé, un plan vasque et un sol marron.
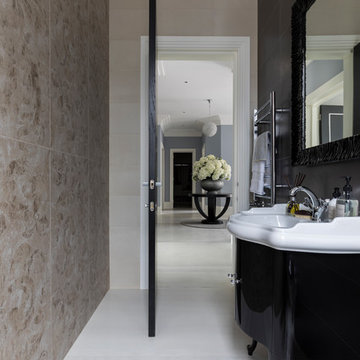
Chris Snook
Idées déco pour un petit WC et toilettes classique avec des portes de placard blanches, un carrelage marron, des carreaux de porcelaine, un mur marron, un sol en carrelage de porcelaine, un plan vasque, un plan de toilette en surface solide et un sol marron.
Idées déco pour un petit WC et toilettes classique avec des portes de placard blanches, un carrelage marron, des carreaux de porcelaine, un mur marron, un sol en carrelage de porcelaine, un plan vasque, un plan de toilette en surface solide et un sol marron.

Idées déco pour un WC et toilettes classique de taille moyenne avec un mur multicolore, un plan de toilette blanc, un placard sans porte, parquet foncé, un plan vasque, un plan de toilette en marbre et un sol marron.
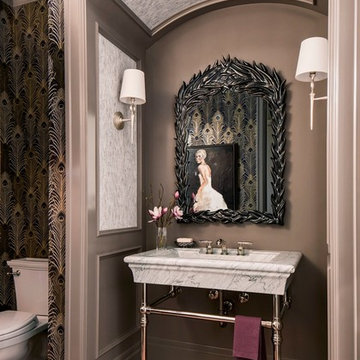
Cette image montre un WC et toilettes traditionnel avec WC séparés, parquet foncé, un plan vasque, un sol marron et un mur multicolore.
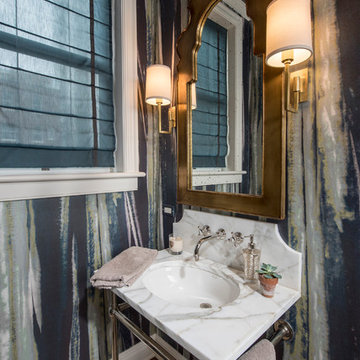
Nick Novelli
Cette photo montre un petit WC et toilettes chic avec un plan vasque, un plan de toilette en marbre, un sol marron et un plan de toilette blanc.
Cette photo montre un petit WC et toilettes chic avec un plan vasque, un plan de toilette en marbre, un sol marron et un plan de toilette blanc.
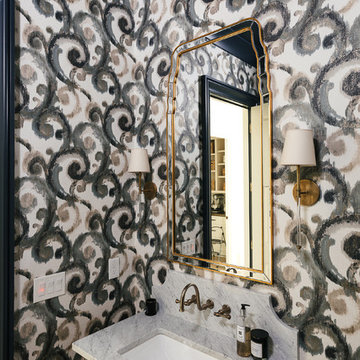
Exemple d'un WC et toilettes chic de taille moyenne avec WC séparés, un mur multicolore, parquet foncé, un plan vasque, un plan de toilette en marbre et un sol marron.
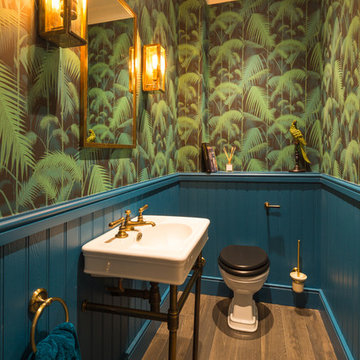
Exemple d'un petit WC et toilettes avec WC à poser, un mur bleu, un plan vasque et un sol marron.
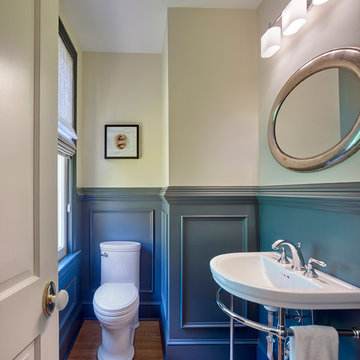
This charming powder room has a DXV Console bathroom sink and DXV one piece toilet. The detailed molding adds great character to this little space to add some visual impact.
Don Pearse Photographer

Mike Kaskel
Idées déco pour un petit WC et toilettes classique avec WC séparés, un mur multicolore, parquet foncé, un plan vasque et un sol marron.
Idées déco pour un petit WC et toilettes classique avec WC séparés, un mur multicolore, parquet foncé, un plan vasque et un sol marron.

Inspiration pour un petit WC et toilettes traditionnel avec des portes de placard blanches, WC à poser, un mur multicolore, un sol en bois brun, un plan vasque, un sol marron, meuble-lavabo sur pied, un plafond en papier peint et du papier peint.
Idées déco de WC et toilettes avec un plan vasque et un sol marron
1