Idées déco de WC et toilettes avec WC séparés et un plan vasque
Trier par :
Budget
Trier par:Populaires du jour
1 - 20 sur 287 photos
1 sur 3

Cette image montre un petit WC et toilettes traditionnel avec WC séparés, un mur gris, un plan vasque, un sol multicolore, un plan de toilette gris, un placard en trompe-l'oeil et un plan de toilette en marbre.

Exemple d'un WC et toilettes rétro en bois foncé avec un placard à porte plane, WC séparés, un mur blanc, un plan vasque, un sol noir, un plan de toilette blanc, meuble-lavabo encastré et du papier peint.
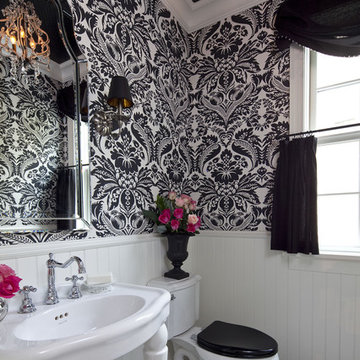
Martha O'Hara Interiors, Interior Design | REFINED LLC, Builder | Troy Thies Photography | Shannon Gale, Photo Styling
Idée de décoration pour un WC et toilettes tradition de taille moyenne avec un plan vasque, WC séparés, parquet foncé et un sol marron.
Idée de décoration pour un WC et toilettes tradition de taille moyenne avec un plan vasque, WC séparés, parquet foncé et un sol marron.

Cette photo montre un WC et toilettes bord de mer avec WC séparés, un mur bleu, parquet foncé, un plan vasque et un sol marron.

Exemple d'un WC et toilettes nature en bois foncé avec un placard sans porte, WC séparés, un carrelage gris, un carrelage marron, un carrelage métro, un mur blanc, un plan vasque, un plan de toilette en bois, un sol marron et un plan de toilette gris.
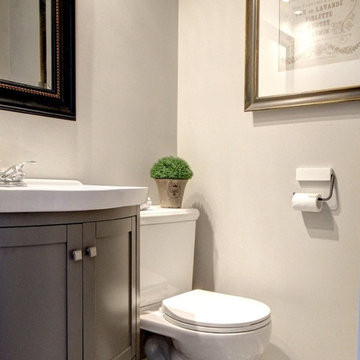
Idées déco pour un petit WC et toilettes avec un placard à porte shaker, des portes de placard grises, WC séparés, un mur gris, un sol en carrelage de céramique, un plan vasque, un plan de toilette en surface solide et un sol multicolore.

Jame French
Cette image montre un petit WC et toilettes traditionnel avec un mur gris, un sol en carrelage de porcelaine, un carrelage noir et blanc, un carrelage blanc, un plan vasque, WC séparés et un sol multicolore.
Cette image montre un petit WC et toilettes traditionnel avec un mur gris, un sol en carrelage de porcelaine, un carrelage noir et blanc, un carrelage blanc, un plan vasque, WC séparés et un sol multicolore.
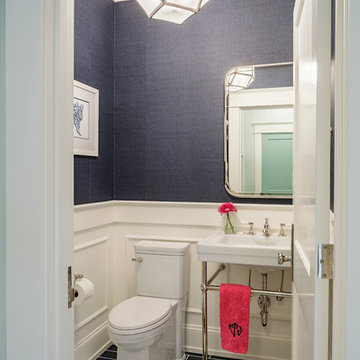
Photography by Lincoln Barbour
Cette image montre un petit WC et toilettes traditionnel avec WC séparés, un mur bleu, un sol en carrelage de céramique, un plan vasque et un sol bleu.
Cette image montre un petit WC et toilettes traditionnel avec WC séparés, un mur bleu, un sol en carrelage de céramique, un plan vasque et un sol bleu.
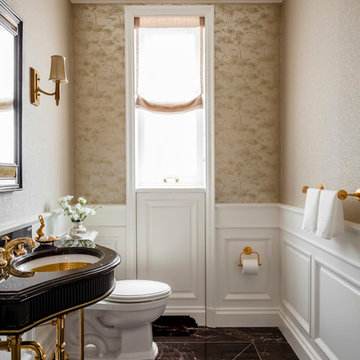
Park Avenue Penthouse - Powder Room
Photo by Kris Tamburello Photography
Cette photo montre un WC et toilettes chic de taille moyenne avec un placard en trompe-l'oeil, WC séparés, un mur beige et un plan vasque.
Cette photo montre un WC et toilettes chic de taille moyenne avec un placard en trompe-l'oeil, WC séparés, un mur beige et un plan vasque.

Guest shower room and cloakroom, with seating bench, wardrobe and storage baskets leading onto a guest shower room.
Matchstick wall tiles and black and white encaustic floor tiles, brushed nickel brassware throughout

Cloakroom designed by Studio November at our Oxfordshire Country House Project
Aménagement d'un petit WC et toilettes campagne avec meuble-lavabo sur pied, WC séparés, un mur vert et un plan vasque.
Aménagement d'un petit WC et toilettes campagne avec meuble-lavabo sur pied, WC séparés, un mur vert et un plan vasque.

Our designer, Hannah Tindall, worked with the homeowners to create a contemporary kitchen, living room, master & guest bathrooms and gorgeous hallway that truly highlights their beautiful and extensive art collection. The entire home was outfitted with sleek, walnut hardwood flooring, with a custom Frank Lloyd Wright inspired entryway stairwell. The living room's standout pieces are two gorgeous velvet teal sofas and the black stone fireplace. The kitchen has dark wood cabinetry with frosted glass and a glass mosaic tile backsplash. The master bathrooms uses the same dark cabinetry, double vanity, and a custom tile backsplash in the walk-in shower. The first floor guest bathroom keeps things eclectic with bright purple walls and colorful modern artwork.

This master bath was dark and dated. Although a large space, the area felt small and obtrusive. By removing the columns and step up, widening the shower and creating a true toilet room I was able to give the homeowner a truly luxurious master retreat. (check out the before pictures at the end) The ceiling detail was the icing on the cake! It follows the angled wall of the shower and dressing table and makes the space seem so much larger than it is. The homeowners love their Nantucket roots and wanted this space to reflect that.
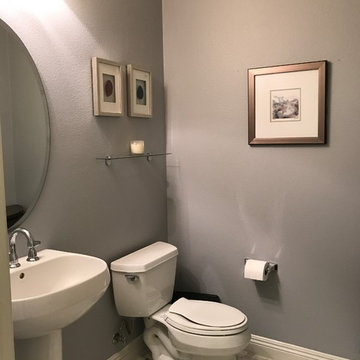
Aménagement d'un petit WC et toilettes contemporain avec WC séparés, un mur gris, un plan vasque et un sol multicolore.
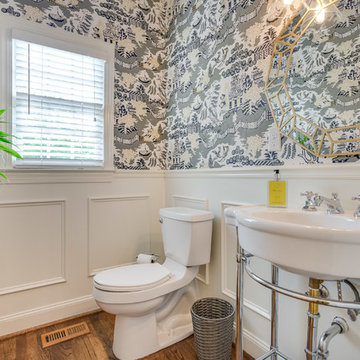
205 Photography
Réalisation d'un WC et toilettes tradition avec WC séparés, un mur multicolore, parquet foncé, un plan vasque et un sol marron.
Réalisation d'un WC et toilettes tradition avec WC séparés, un mur multicolore, parquet foncé, un plan vasque et un sol marron.

The powder bath is the perfect place to showcase a bold style and really make a statement. Channeling the best of Hollywood we went dark and glam in this space. Polished black marble flooring provides a stunning contrast to the Sanded Damask Mirror tiles that flank the surrounding walls. No other vanity could possibly suit this space quite like the Miami from Devon & Devon in black lacquer. Above the vanity we selected the Beauty Mirror (also from Devon & Devon) with rich detailed sconces from Kallista.
Cabochon Surfaces & Fixtures
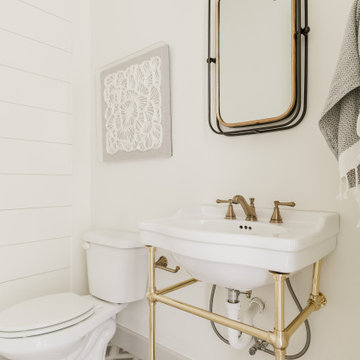
Idées déco pour un WC et toilettes classique avec WC séparés, un mur blanc, carreaux de ciment au sol, un plan vasque, un sol multicolore et du lambris de bois.
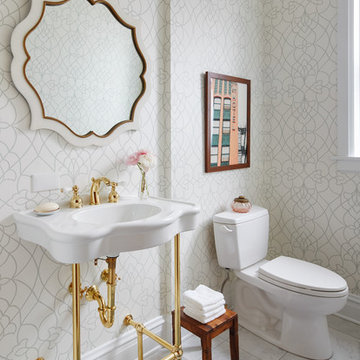
Dustin Halleck
Idées déco pour un petit WC et toilettes classique avec un sol en carrelage de céramique, un sol blanc, WC séparés, un mur gris, un plan vasque et un plan de toilette blanc.
Idées déco pour un petit WC et toilettes classique avec un sol en carrelage de céramique, un sol blanc, WC séparés, un mur gris, un plan vasque et un plan de toilette blanc.
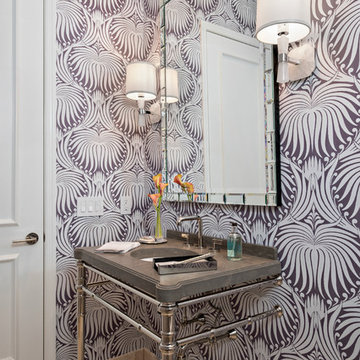
Powder Room
Cette image montre un WC et toilettes design de taille moyenne avec WC séparés, un mur multicolore, un sol en calcaire, un plan de toilette en surface solide et un plan vasque.
Cette image montre un WC et toilettes design de taille moyenne avec WC séparés, un mur multicolore, un sol en calcaire, un plan de toilette en surface solide et un plan vasque.
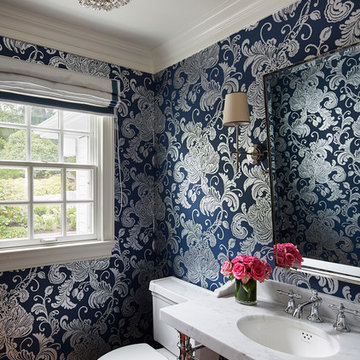
Martha O'Hara Interiors, Interior Design & Photo Styling | Corey Gaffer Photography
Please Note: All “related,” “similar,” and “sponsored” products tagged or listed by Houzz are not actual products pictured. They have not been approved by Martha O’Hara Interiors nor any of the professionals credited. For information about our work, please contact design@oharainteriors.com.
Idées déco de WC et toilettes avec WC séparés et un plan vasque
1