Idées déco de WC et toilettes avec une grande vasque et un plan vasque
Trier par :
Budget
Trier par:Populaires du jour
1 - 20 sur 2 164 photos
1 sur 3

Villa Marcès - Réaménagement et décoration d'un appartement, 94 - Une attention particulière est apportée aux toilettes, tant au niveau de l'esthétique de de l'ergonomie.

Inspiration pour un petit WC et toilettes traditionnel avec un mur gris et un plan vasque.

Réalisation d'un WC et toilettes tradition de taille moyenne avec un mur multicolore, un sol en ardoise, un plan vasque, un plan de toilette en marbre et un sol gris.

This powder room room use to have plaster walls and popcorn ceilings until we transformed this bathroom to something fun and cheerful so your guest will always be wow'd when they use it. The fun palm tree wallpaper really brings a lot of fun to this space. This space is all about the wallpaper. Decorative Moulding was applied on the crown to give this space more detail.
JL Interiors is a LA-based creative/diverse firm that specializes in residential interiors. JL Interiors empowers homeowners to design their dream home that they can be proud of! The design isn’t just about making things beautiful; it’s also about making things work beautifully. Contact us for a free consultation Hello@JLinteriors.design _ 310.390.6849_ www.JLinteriors.design

Photography by Laura Hull.
Idées déco pour un grand WC et toilettes classique avec un placard sans porte, WC à poser, un mur bleu, parquet foncé, un plan vasque, un plan de toilette en marbre, un sol marron et un plan de toilette blanc.
Idées déco pour un grand WC et toilettes classique avec un placard sans porte, WC à poser, un mur bleu, parquet foncé, un plan vasque, un plan de toilette en marbre, un sol marron et un plan de toilette blanc.

Idée de décoration pour un WC et toilettes design avec un plan de toilette blanc, meuble-lavabo sur pied, du papier peint, un mur multicolore et un plan vasque.

Cette photo montre un grand WC et toilettes chic avec un mur bleu, parquet clair, un plan vasque et un sol marron.
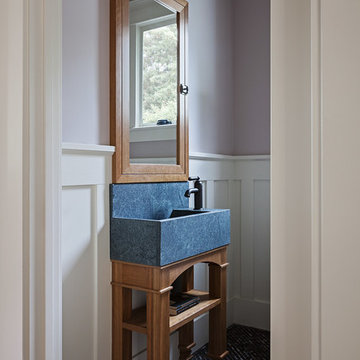
Michele Lee Wilson
Idées déco pour un WC et toilettes craftsman de taille moyenne avec un mur violet, un plan vasque et un sol multicolore.
Idées déco pour un WC et toilettes craftsman de taille moyenne avec un mur violet, un plan vasque et un sol multicolore.
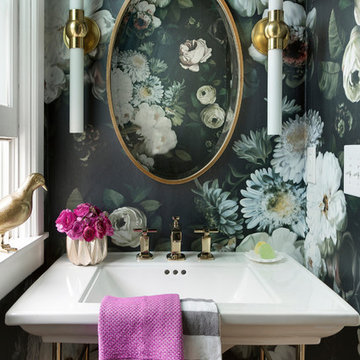
Interior Design: Lucy Interior Design
Builder: Claremont Design + Build
Photography: SPACECRAFTING
Exemple d'un WC et toilettes chic avec un mur multicolore et un plan vasque.
Exemple d'un WC et toilettes chic avec un mur multicolore et un plan vasque.
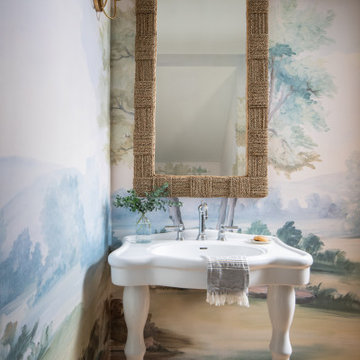
A custom mural wallpaper, classic console sink, and textured mirror create a wow moment in this tiny under-the-stairs powder room.
Cette image montre un petit WC et toilettes avec un mur multicolore, parquet clair, un plan vasque, meuble-lavabo sur pied, du papier peint et un sol beige.
Cette image montre un petit WC et toilettes avec un mur multicolore, parquet clair, un plan vasque, meuble-lavabo sur pied, du papier peint et un sol beige.

Photo credit: Laurey W. Glenn/Southern Living
Idées déco pour un WC et toilettes bord de mer avec un mur multicolore, parquet foncé, un plan vasque, un plan de toilette en marbre et un plan de toilette blanc.
Idées déco pour un WC et toilettes bord de mer avec un mur multicolore, parquet foncé, un plan vasque, un plan de toilette en marbre et un plan de toilette blanc.
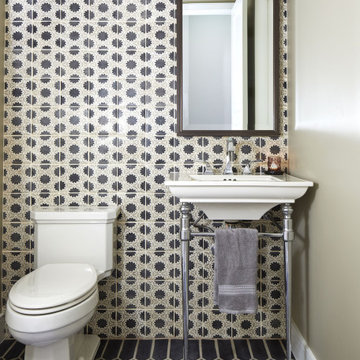
Paradise Ranch Powder Room
Inspiration pour un WC et toilettes traditionnel avec un carrelage noir et blanc, un mur gris, un plan vasque et un sol noir.
Inspiration pour un WC et toilettes traditionnel avec un carrelage noir et blanc, un mur gris, un plan vasque et un sol noir.

Cette photo montre un grand WC et toilettes tendance avec WC à poser, un carrelage blanc, du carrelage en marbre, un mur blanc, parquet clair, une grande vasque et un plan de toilette en béton.

Cette photo montre un WC et toilettes bord de mer avec WC séparés, un mur bleu, parquet foncé, un plan vasque et un sol marron.

Photo by Michael Biondo
Réalisation d'un WC suspendu design avec un placard à porte plane, des portes de placard grises, un carrelage gris, un mur blanc, un plan vasque et un sol marron.
Réalisation d'un WC suspendu design avec un placard à porte plane, des portes de placard grises, un carrelage gris, un mur blanc, un plan vasque et un sol marron.
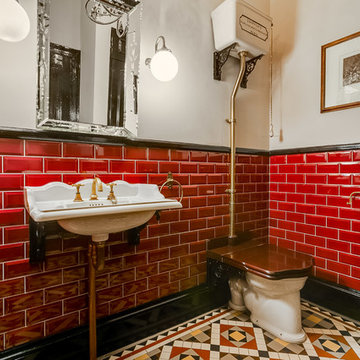
Réalisation d'un WC et toilettes tradition de taille moyenne avec WC à poser, un carrelage rouge, un carrelage métro, un mur gris, un sol en carrelage de terre cuite, un plan vasque et un sol multicolore.

This powder bath just off the garage and mudroom is a main bathroom for the first floor in this house, so it gets a lot of use. the heavy duty sink and full tile wall coverings help create a functional space, and the cabinetry finish is the gorgeous pop in this traditionally styled space.
Powder Bath
Cabinetry: Cabico Elmwood Series, Fenwick door, Alder in Gunstock Fudge
Vanity: custom designed, built by Elmwood with custom designed turned legs from Art for Everyday
Hardware: Emtek Old Town clean cabinet knobs, polished chrome
Sink: Sign of the Crab, The Whitney 42" cast iron farmhouse with left drainboard
Faucet: Sign of the Crab wall mount, 6" swivel spout w/ lever handles in polished chrome
Commode: Toto Connelly 2-piece, elongated bowl
Wall tile: Ann Sacks Savoy collection ceramic tile - 4x8 in Lotus, penny round in Lantern with Lotus inserts (to create floret design)
Floor tile: Antique Floor Golden Sand Cleft quartzite
Towel hook: Restoration Hardware Century Ceramic hook in polished chrome
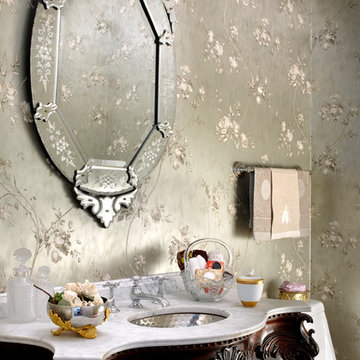
Featured in Sheridan Road Magazine 2011
Idée de décoration pour un WC et toilettes tradition en bois foncé avec un placard en trompe-l'oeil, un plan de toilette blanc, WC à poser, un mur multicolore et un plan vasque.
Idée de décoration pour un WC et toilettes tradition en bois foncé avec un placard en trompe-l'oeil, un plan de toilette blanc, WC à poser, un mur multicolore et un plan vasque.

Réalisation d'un petit WC et toilettes tradition avec WC à poser, un mur multicolore, un plan vasque, un placard en trompe-l'oeil, un sol en marbre, un plan de toilette en marbre et un sol blanc.
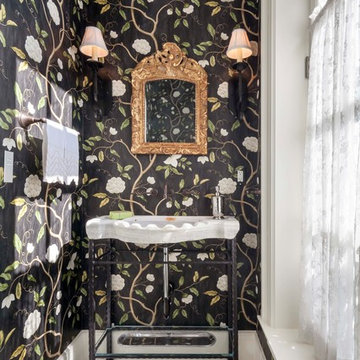
The checkered marble floor continues into a formal powder room.
Inspiration pour un petit WC et toilettes traditionnel avec un mur multicolore, un plan vasque, un sol multicolore et un sol en marbre.
Inspiration pour un petit WC et toilettes traditionnel avec un mur multicolore, un plan vasque, un sol multicolore et un sol en marbre.
Idées déco de WC et toilettes avec une grande vasque et un plan vasque
1