Idées déco de WC et toilettes avec un sol beige et meuble-lavabo sur pied
Trier par :
Budget
Trier par:Populaires du jour
1 - 20 sur 441 photos
1 sur 3

Once their basement remodel was finished they decided that wasn't stressful enough... they needed to tackle every square inch on the main floor. I joke, but this is not for the faint of heart. Being without a kitchen is a major inconvenience, especially with children.
The transformation is a completely different house. The new floors lighten and the kitchen layout is so much more function and spacious. The addition in built-ins with a coffee bar in the kitchen makes the space seem very high end.
The removal of the closet in the back entry and conversion into a built-in locker unit is one of our favorite and most widely done spaces, and for good reason.
The cute little powder is completely updated and is perfect for guests and the daily use of homeowners.
The homeowners did some work themselves, some with their subcontractors, and the rest with our general contractor, Tschida Construction.

Clerestory windows draw light into this sizable powder room. For splash durability, textured limestone runs behind a custom vanity designed to look like a piece of furniture.
The Village at Seven Desert Mountain—Scottsdale
Architecture: Drewett Works
Builder: Cullum Homes
Interiors: Ownby Design
Landscape: Greey | Pickett
Photographer: Dino Tonn
https://www.drewettworks.com/the-model-home-at-village-at-seven-desert-mountain/

Cette photo montre un WC et toilettes bord de mer avec un placard sans porte, des portes de placard noires, un mur marron, un lavabo intégré, un sol beige, un plan de toilette noir, meuble-lavabo sur pied et du papier peint.

Of utmost importance to this client was a home boasting an elegant vibe – highlighting sophisticated furnishings without pretension – but with little-to-no-maintenance. Throughout the house, the designers incorporated performance fabrics that are sustainable for pets and children, offering an elegant ease that transitions from outdoor to indoor. They also focused heavily on the convenience factor, bringing the home deep into technology with media seating for a true media room; custom motorized shades in every room; TVs that reveal with a simple push of a button; and even desks that transition from a standing to seated position. Of course, you can’t have convenience without some glamour, and a former sitting room that was converted into a dressing room will make any woman’s eyes pop with envy. The to-die-for closet features power rods that float down for easy reach, a dressing mirror with wings that fold in and LED lights that change colors, a bench covered in couture fabric for distinctive perching, decadent carpeting and tons of shoe storage.

Cette image montre un WC et toilettes méditerranéen de taille moyenne avec un placard en trompe-l'oeil, des portes de placard beiges, un mur multicolore, un sol en carrelage de porcelaine, un lavabo encastré, un sol beige, un plan de toilette gris et meuble-lavabo sur pied.

Cette photo montre un WC et toilettes rétro en bois foncé de taille moyenne avec un mur blanc, un placard à porte plane, un carrelage multicolore, un lavabo encastré, un sol beige, un plan de toilette blanc et meuble-lavabo sur pied.

The dark tone of the shiplap walls in this powder room, are offset by light oak flooring and white vanity. The space is accented with brass plumbing fixtures, hardware, mirror and sconces.

"Speakeasy" is a wonderfully moody contemporary black, white, and gold wallpaper to make a dramatic feature wall. Bold shapes, misty blushes, and golds make our black and white wall mural a balanced blend of edgy, moody and pretty. Create real gold tones with the complimentary kit to transfer gold leaf onto the abstract, digital printed design. The "Speakeasy"mural is an authentic Blueberry Glitter painting converted into a large format wall mural.
This mural comes with a gold leaf kit to add real gold leaf in areas that you really want to see shine!!
Each mural comes in multiple sections that are approximately 24" wide.
Included with your purchase:
*Gold or Silver leafing kit (depending on style) to add extra shine to your mural!
*Multiple strips of paper to create a large wallpaper mural
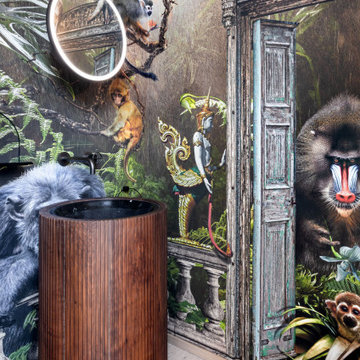
Cette image montre un WC et toilettes ethnique en bois brun de taille moyenne avec un mur multicolore, un sol en carrelage de porcelaine, un lavabo posé, un plan de toilette en bois, un sol beige, un plan de toilette marron, meuble-lavabo sur pied et du papier peint.
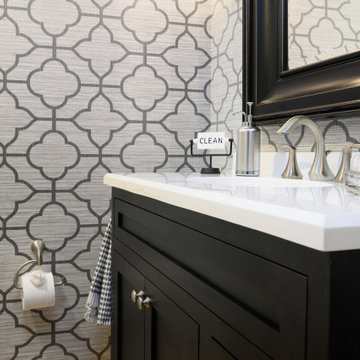
Paint on ceiling is Sherwin Williams Cyberspace, bathroom cabinet by Bertch, faucet is Moen's Eva. Wallpaper by Wallquest - Grass Effects.
Exemple d'un petit WC et toilettes chic avec un placard à porte plane, des portes de placard noires, WC séparés, un mur gris, parquet clair, un lavabo intégré, un plan de toilette en surface solide, un sol beige, un plan de toilette blanc, meuble-lavabo sur pied et du papier peint.
Exemple d'un petit WC et toilettes chic avec un placard à porte plane, des portes de placard noires, WC séparés, un mur gris, parquet clair, un lavabo intégré, un plan de toilette en surface solide, un sol beige, un plan de toilette blanc, meuble-lavabo sur pied et du papier peint.

Cette photo montre un WC et toilettes chic de taille moyenne avec un placard à porte shaker, des portes de placard bleues, un mur bleu, un sol en calcaire, un lavabo encastré, un plan de toilette en marbre, un sol beige, un plan de toilette blanc, meuble-lavabo sur pied et du papier peint.
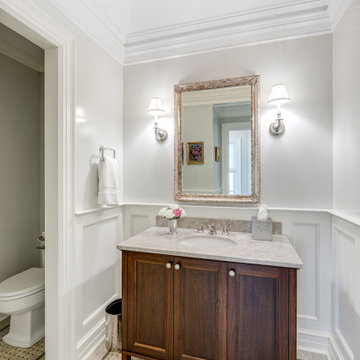
Formal powder room
Réalisation d'un WC et toilettes tradition en bois foncé avec un placard avec porte à panneau encastré, un mur blanc, un lavabo encastré, un sol beige, un plan de toilette gris, meuble-lavabo sur pied et boiseries.
Réalisation d'un WC et toilettes tradition en bois foncé avec un placard avec porte à panneau encastré, un mur blanc, un lavabo encastré, un sol beige, un plan de toilette gris, meuble-lavabo sur pied et boiseries.

Slab vanity with custom brass integrated into the design.
Idée de décoration pour un WC et toilettes design de taille moyenne avec des portes de placard noires, un mur noir, parquet clair, une vasque, un plan de toilette en marbre, un sol beige, un plan de toilette noir, meuble-lavabo sur pied, un plafond en papier peint et du papier peint.
Idée de décoration pour un WC et toilettes design de taille moyenne avec des portes de placard noires, un mur noir, parquet clair, une vasque, un plan de toilette en marbre, un sol beige, un plan de toilette noir, meuble-lavabo sur pied, un plafond en papier peint et du papier peint.
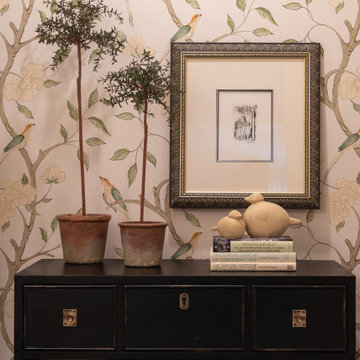
Idée de décoration pour un WC et toilettes tradition de taille moyenne avec des portes de placard blanches, WC à poser, un mur multicolore, un sol en carrelage de porcelaine, un plan vasque, un sol beige, un plan de toilette blanc, meuble-lavabo sur pied et du papier peint.
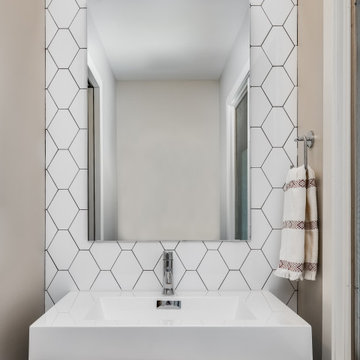
Inspiration pour un WC et toilettes vintage en bois foncé de taille moyenne avec un placard à porte plane, un carrelage blanc, des carreaux de céramique, un mur blanc, un lavabo posé, un plan de toilette en quartz modifié, un sol beige, un plan de toilette blanc et meuble-lavabo sur pied.

4000 sq.ft. home remodel in Chicago. Create a new open concept kitchen layout with large island. Remodeled 5 bathrooms, attic living room space with custom bar, format dining room and living room, 3 bedrooms and basement family space. All finishes are new with custom details. New walnut hardwood floor throughout the home with stairs.
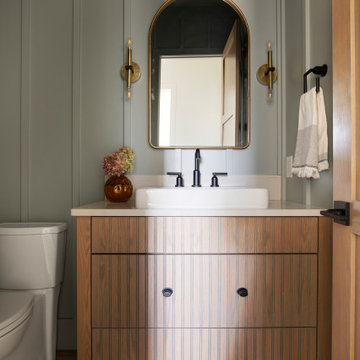
Réalisation d'un grand WC et toilettes tradition en bois clair avec un mur gris, parquet clair, un plan de toilette en quartz modifié, un sol beige, un plan de toilette blanc, meuble-lavabo sur pied et du lambris.

Floating invisible drain marble pedestal sink in powder room with flanking floor-to-ceiling windows and Dornbracht faucet.
Cette photo montre un WC suspendu bord de mer de taille moyenne avec des portes de placard beiges, un carrelage beige, du carrelage en marbre, un mur beige, parquet clair, un lavabo intégré, un plan de toilette en marbre, un sol beige, un plan de toilette beige, meuble-lavabo sur pied et du papier peint.
Cette photo montre un WC suspendu bord de mer de taille moyenne avec des portes de placard beiges, un carrelage beige, du carrelage en marbre, un mur beige, parquet clair, un lavabo intégré, un plan de toilette en marbre, un sol beige, un plan de toilette beige, meuble-lavabo sur pied et du papier peint.

Adding white wainscoting and dark wallpaper to this powder room made all the difference! We also changed the layout...
Réalisation d'un WC et toilettes design de taille moyenne avec WC séparés, un mur multicolore, parquet clair, un lavabo intégré, un sol beige, meuble-lavabo sur pied et boiseries.
Réalisation d'un WC et toilettes design de taille moyenne avec WC séparés, un mur multicolore, parquet clair, un lavabo intégré, un sol beige, meuble-lavabo sur pied et boiseries.

Needham Spec House. Powder room: Emerald green vanity with brass hardware. Crown molding. Trim color Benjamin Moore Chantilly Lace. Wall color provided by BUYER. Photography by Sheryl Kalis. Construction by Veatch Property Development.
Idées déco de WC et toilettes avec un sol beige et meuble-lavabo sur pied
1