Idées déco de WC et toilettes avec un plan de toilette en granite et un sol beige
Trier par :
Budget
Trier par:Populaires du jour
1 - 20 sur 280 photos

Jewel-like powder room with blue and bronze tones. Floating cabinet with curved front and exotic stone counter top. Glass mosaic wall reflects light as does the venetian plaster wall finish. Custom doors have arched metal inset.
Interior design by Susan Hersker and Elaine Ryckman
Project designed by Susie Hersker’s Scottsdale interior design firm Design Directives. Design Directives is active in Phoenix, Paradise Valley, Cave Creek, Carefree, Sedona, and beyond.
For more about Design Directives, click here: https://susanherskerasid.com/
To learn more about this project, click here: https://susanherskerasid.com/desert-contemporary/

A multi use room - this is not only a powder room but also a laundry. My clients wanted to hide the utilitarian aspect of the room so the washer and dryer are hidden behind cabinet doors.

The image captures a minimalist and elegant cloakroom vanity area that blends functionality with design aesthetics. The vanity itself is a modern floating unit with clean lines and a combination of white and subtle gold finishes, creating a luxurious yet understated look. A unique pink basin sits atop the vanity, adding a pop of soft color that complements the neutral palette.
Above the basin, a sleek, gold tap emerges from the wall, mirroring the gold accents on the vanity and enhancing the sophisticated vibe of the space. A round mirror with a simple frame reflects the room, contributing to the area's spacious and airy feel. Adjacent to the mirror is a wall-mounted light fixture with a mid-century modern influence, featuring clear glass and brass elements that resonate with the room's fixtures.
The walls are adorned with a textured wallpaper in a muted pattern, providing depth and interest without overwhelming the space. A semi-sheer window treatment allows for natural light to filter through, illuminating the vanity area and highlighting the wallpaper's subtle texture.
This bathroom vanity design showcases attention to detail and a preference for refined simplicity, with every element carefully chosen to create a cohesive and serene environment.

Modern guest bathroom with floor to ceiling tile and Porcelanosa vanity and sink. Equipped with Toto bidet and adjustable handheld shower. Shiny golden accent tile and niche help elevates the look.

郊外の山間部にある和風の住宅
Inspiration pour un petit WC et toilettes asiatique en bois clair avec un placard à porte affleurante, WC à poser, un mur beige, parquet clair, un lavabo encastré, un plan de toilette en granite, un sol beige et un plan de toilette noir.
Inspiration pour un petit WC et toilettes asiatique en bois clair avec un placard à porte affleurante, WC à poser, un mur beige, parquet clair, un lavabo encastré, un plan de toilette en granite, un sol beige et un plan de toilette noir.

Aménagement d'un WC et toilettes contemporain de taille moyenne avec un placard à porte shaker, des portes de placard beiges, WC à poser, un carrelage gris, mosaïque, parquet clair, une vasque, un plan de toilette en granite, un sol beige, un plan de toilette beige et meuble-lavabo sur pied.

Idée de décoration pour un petit WC et toilettes design avec un placard à porte shaker, des portes de placard blanches, WC à poser, un mur multicolore, parquet clair, une vasque, un plan de toilette en granite, un sol beige, un plan de toilette noir, meuble-lavabo encastré et du papier peint.

Cabinets: Bentwood, Ventura, Golden Bamboo, Natural
Hardware: Rich, Autore 160mm Pull, Polished Chrome
Countertop: Marble, Eased & Polished, Verde Rainforest
Wall Mount Faucet: California Faucet, "Tiburon" Wall Mount Faucet Trim 8 1/2" Proj, Polished Chrome
Sink: DecoLav, 20 1/4"w X 15"d X 5 1/8"h Above Counter Lavatory, White
Tile: Emser, "Times Square" 12"x24" Porcelain Tile, White
Mirror: 42"x30"
Photo by David Merkel
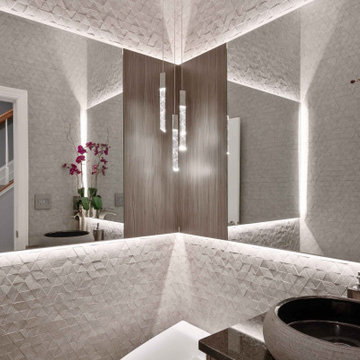
Exemple d'un petit WC et toilettes tendance en bois brun avec un placard à porte plane, un bidet, un carrelage gris, des carreaux de céramique, un mur gris, un sol en carrelage de céramique, une vasque, un plan de toilette en granite, un sol beige, un plan de toilette noir et meuble-lavabo suspendu.

Lob des Schattens. In diesem Gästebad wurde alles konsequent dunkel gehalten, treten Sie ein und spüren Sie die Ruhe.
Idées déco pour un WC et toilettes contemporain en bois brun de taille moyenne avec un placard à porte plane, un mur noir, parquet clair, un lavabo intégré, un plan de toilette en granite, un sol beige, un plan de toilette noir, WC séparés et meuble-lavabo suspendu.
Idées déco pour un WC et toilettes contemporain en bois brun de taille moyenne avec un placard à porte plane, un mur noir, parquet clair, un lavabo intégré, un plan de toilette en granite, un sol beige, un plan de toilette noir, WC séparés et meuble-lavabo suspendu.

Large West Chester PA Master Bath remodel with fantastic shower. These clients wanted a large walk in shower, so that drove the design of this new bathroom. We relocated everything to redesign this space. The shower is huge and open with no threshold to step over. The shower now has body sprays, shower head, and handheld; all being able to work at the same time or individually. The toilet was moved and a nice little niche was designed to hold the bidet seat remote control. Echelon cabinetry in the Rossiter door style in Espresso finish were used for the new vanity with plenty of storage and countertop space. The tile design is simple and sleek with a small pop of iridescent accent tiles that tie in nicely with the stunning granite wall caps and countertops. The clients are loving their new bathroom.
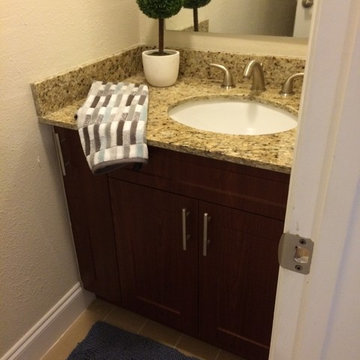
VM Studios Photography
Aménagement d'un petit WC et toilettes classique en bois foncé avec un lavabo encastré, un placard à porte plane, un plan de toilette en granite, WC à poser, un carrelage beige, des carreaux de céramique, un mur beige, un sol en carrelage de céramique et un sol beige.
Aménagement d'un petit WC et toilettes classique en bois foncé avec un lavabo encastré, un placard à porte plane, un plan de toilette en granite, WC à poser, un carrelage beige, des carreaux de céramique, un mur beige, un sol en carrelage de céramique et un sol beige.

Our client requested that we turn her bland and boring powder room into an inspiring and unexpected space for guests! We selected a bold wallpaper for the powder room walls that works perfectly with the existing fixtures!
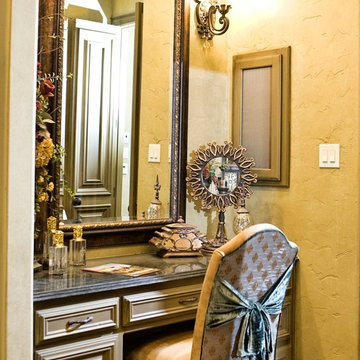
Aménagement d'un très grand WC et toilettes classique avec un placard à porte shaker, des portes de placard beiges, WC à poser, un mur beige, un plan de toilette en granite, un sol beige et un plan de toilette noir.

Located near the base of Scottsdale landmark Pinnacle Peak, the Desert Prairie is surrounded by distant peaks as well as boulder conservation easements. This 30,710 square foot site was unique in terrain and shape and was in close proximity to adjacent properties. These unique challenges initiated a truly unique piece of architecture.
Planning of this residence was very complex as it weaved among the boulders. The owners were agnostic regarding style, yet wanted a warm palate with clean lines. The arrival point of the design journey was a desert interpretation of a prairie-styled home. The materials meet the surrounding desert with great harmony. Copper, undulating limestone, and Madre Perla quartzite all blend into a low-slung and highly protected home.
Located in Estancia Golf Club, the 5,325 square foot (conditioned) residence has been featured in Luxe Interiors + Design’s September/October 2018 issue. Additionally, the home has received numerous design awards.
Desert Prairie // Project Details
Architecture: Drewett Works
Builder: Argue Custom Homes
Interior Design: Lindsey Schultz Design
Interior Furnishings: Ownby Design
Landscape Architect: Greey|Pickett
Photography: Werner Segarra
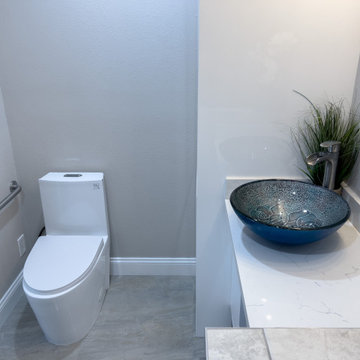
Modern bathroom addition in an in-law suite extension in Morgan Hill Ca. Features sleek modern acrylic cabinetry with mirror finish stainless pulls, vessel sink, waterfall faucet, large floor tile with blue tile accents, and mobility bar.
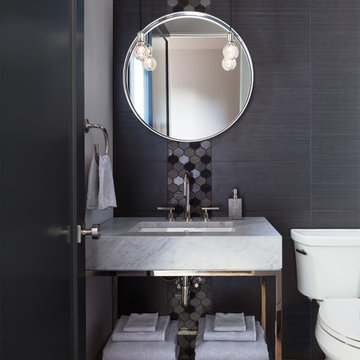
The tile detail in this powder bathroom gives an otherwise basic space a pop of personality.
Photo by Emily Minton Redfield
Idées déco pour un petit WC et toilettes éclectique avec WC séparés, un carrelage multicolore, un mur gris, un sol en bois brun, un lavabo posé, un plan de toilette en granite, un sol beige et un plan de toilette blanc.
Idées déco pour un petit WC et toilettes éclectique avec WC séparés, un carrelage multicolore, un mur gris, un sol en bois brun, un lavabo posé, un plan de toilette en granite, un sol beige et un plan de toilette blanc.
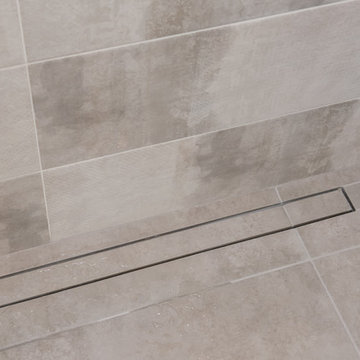
Modern guest bathroom with floor to ceiling tile and Porcelanosa vanity and sink. Equipped with Toto bidet and adjustable handheld shower. Shiny golden accent tile and niche help elevates the look.

Tommy Daspit Photographer
Inspiration pour un très grand WC et toilettes traditionnel avec un placard à porte plane, des portes de placard marrons, WC séparés, un carrelage marron, une plaque de galets, un mur beige, un sol en carrelage de céramique, une vasque, un plan de toilette en granite et un sol beige.
Inspiration pour un très grand WC et toilettes traditionnel avec un placard à porte plane, des portes de placard marrons, WC séparés, un carrelage marron, une plaque de galets, un mur beige, un sol en carrelage de céramique, une vasque, un plan de toilette en granite et un sol beige.
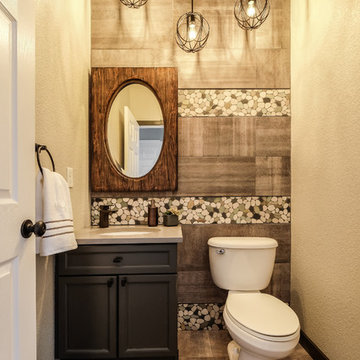
Cette image montre un petit WC et toilettes design avec un placard à porte shaker, des portes de placard noires, WC séparés, un carrelage multicolore, des carreaux de porcelaine, un mur multicolore, un lavabo encastré, un plan de toilette en granite, un sol en carrelage de porcelaine et un sol beige.
Idées déco de WC et toilettes avec un plan de toilette en granite et un sol beige
1