Idées déco de WC et toilettes avec un sol en linoléum et un sol beige
Trier par :
Budget
Trier par:Populaires du jour
1 - 20 sur 59 photos
1 sur 3

Réalisation d'un petit WC et toilettes design en bois clair avec un placard avec porte à panneau encastré, WC à poser, un carrelage noir et blanc, mosaïque, un mur multicolore, un sol en linoléum, une vasque, un plan de toilette en quartz modifié et un sol beige.
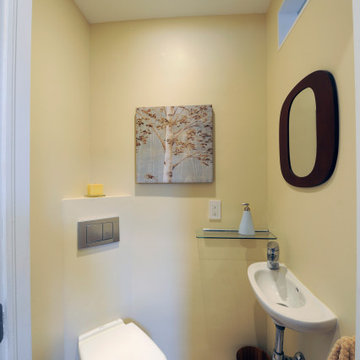
A SMALL CONVENIENCE
Streamlining space furnishes this super small powder room with all the amenities one might need. A wall hung dual flush low flow toilet offers extra leg room plus makes cleaning the floor a breeze. The slender sink is sized big enough for hand cleansing. Overhead, the small transom window brightens a room that by its measurements should seem cramped. Yet thanks to clean, efficient design, it feels just right.
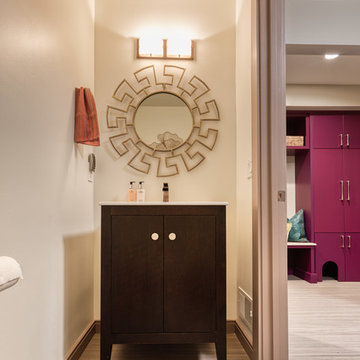
Our client decided to move back into her family home to take care of her aging father. A remodel and size-appropriate addition transformed this home to allow both generations to live safely and comfortably. This remodel and addition was designed and built by Meadowlark Design+Build in Ann Arbor, Michigan. Photo credits Sean Carter
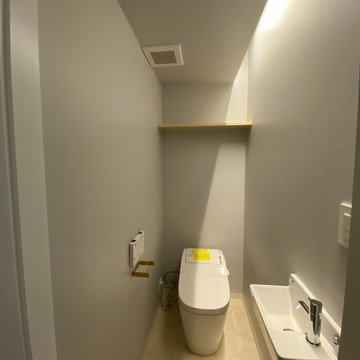
グレー白でまとめ、天井に間接光をもうけた。
Idée de décoration pour un WC et toilettes minimaliste de taille moyenne avec WC à poser, un mur gris, un sol en linoléum, un lavabo suspendu, un sol beige, meuble-lavabo suspendu, un plafond en lambris de bois et du lambris de bois.
Idée de décoration pour un WC et toilettes minimaliste de taille moyenne avec WC à poser, un mur gris, un sol en linoléum, un lavabo suspendu, un sol beige, meuble-lavabo suspendu, un plafond en lambris de bois et du lambris de bois.
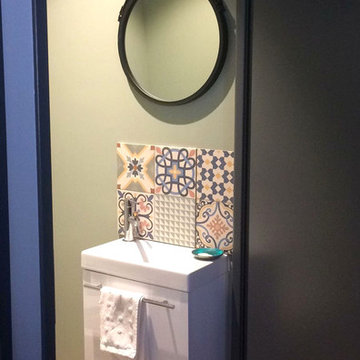
Photos 5070
Idée de décoration pour un petit WC suspendu design avec un placard à porte plane, des portes de placard blanches, un carrelage multicolore, des carreaux de béton, un mur vert, un sol en linoléum, un lavabo intégré, un sol beige et un plan de toilette blanc.
Idée de décoration pour un petit WC suspendu design avec un placard à porte plane, des portes de placard blanches, un carrelage multicolore, des carreaux de béton, un mur vert, un sol en linoléum, un lavabo intégré, un sol beige et un plan de toilette blanc.
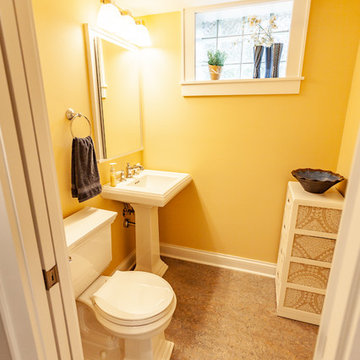
This Arts & Crafts home in the Longfellow neighborhood of Minneapolis was built in 1926 and has all the features associated with that traditional architectural style. After two previous remodels (essentially the entire 1st & 2nd floors) the homeowners were ready to remodel their basement.
The existing basement floor was in rough shape so the decision was made to remove the old concrete floor and pour an entirely new slab. A family room, spacious laundry room, powder bath, a huge shop area and lots of added storage were all priorities for the project. Working with and around the existing mechanical systems was a challenge and resulted in some creative ceiling work, and a couple of quirky spaces!
Custom cabinetry from The Woodshop of Avon enhances nearly every part of the basement, including a unique recycling center in the basement stairwell. The laundry also includes a Paperstone countertop, and one of the nicest laundry sinks you’ll ever see.
Come see this project in person, September 29 – 30th on the 2018 Castle Home Tour.
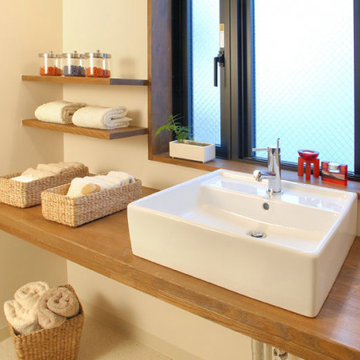
引出しをやめてオープンに収納。木の集成材をテーブルトップに使用し、蜜蝋ワックスをかけた。
Inspiration pour un WC et toilettes asiatique en bois brun de taille moyenne avec un placard sans porte, un carrelage blanc, un mur blanc, un sol en linoléum, un lavabo posé, un plan de toilette en bois, un sol beige et un plan de toilette marron.
Inspiration pour un WC et toilettes asiatique en bois brun de taille moyenne avec un placard sans porte, un carrelage blanc, un mur blanc, un sol en linoléum, un lavabo posé, un plan de toilette en bois, un sol beige et un plan de toilette marron.
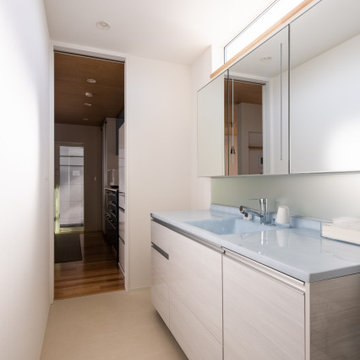
Exemple d'un WC et toilettes moderne avec un placard à porte affleurante, des portes de placard bleues, des plaques de verre, un mur blanc, un sol en linoléum, un lavabo intégré, un plan de toilette en verre, un sol beige, un plan de toilette bleu, meuble-lavabo encastré, un plafond en papier peint et du papier peint.
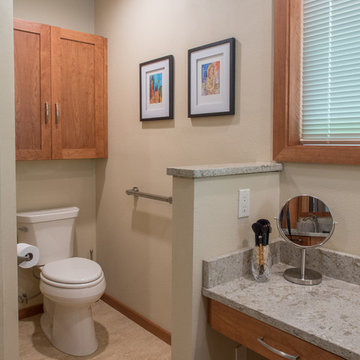
By abbreviating the walls around the water closet, the toilet became more accessible providing ample space for a caregiver to provide assistance.
A Kitchen That Works LLC
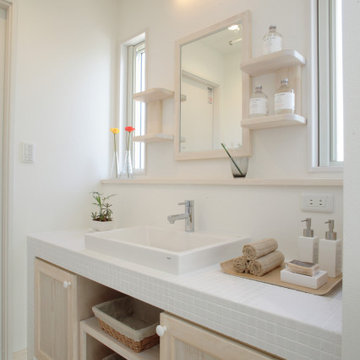
Cette photo montre un grand WC et toilettes moderne avec un placard à porte affleurante, des portes de placard blanches, un carrelage blanc, des carreaux de céramique, un mur blanc, un sol en linoléum, une vasque, un plan de toilette en carrelage, un sol beige, un plan de toilette blanc, meuble-lavabo encastré, un plafond en papier peint et du papier peint.
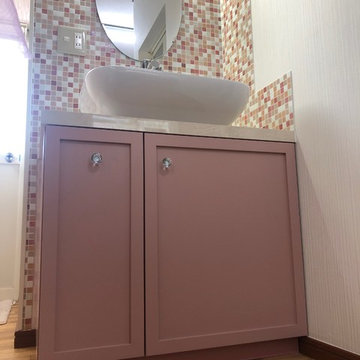
Aménagement d'un petit WC et toilettes éclectique avec un placard à porte affleurante, des portes de placard rouges, un carrelage rose, mosaïque, un mur rose, un sol en linoléum, un lavabo posé, un plan de toilette en bois, un sol beige, un plan de toilette rose, meuble-lavabo encastré, un plafond en papier peint et du papier peint.
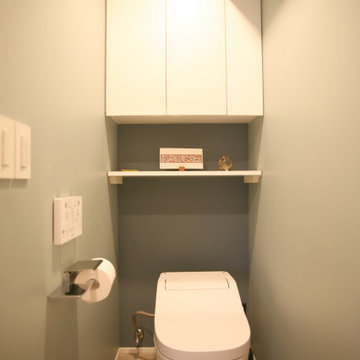
トイレ。ウイリアムモリスの壁紙を2色使い分けてシンプルな空間としている。
Idées déco pour un petit WC et toilettes moderne avec WC à poser, un sol en linoléum et un sol beige.
Idées déco pour un petit WC et toilettes moderne avec WC à poser, un sol en linoléum et un sol beige.

写真には写っていないが、人間用トイレの向かい側には収納があり、収納の下部空間に猫トイレが設置されている。
Idées déco pour un WC et toilettes scandinave en bois brun de taille moyenne avec WC à poser, un carrelage vert, des carreaux de porcelaine, un mur bleu, un sol en linoléum, une vasque, un plan de toilette en bois, un sol beige, un placard sans porte, un plan de toilette marron, meuble-lavabo encastré, un plafond en papier peint et du papier peint.
Idées déco pour un WC et toilettes scandinave en bois brun de taille moyenne avec WC à poser, un carrelage vert, des carreaux de porcelaine, un mur bleu, un sol en linoléum, une vasque, un plan de toilette en bois, un sol beige, un placard sans porte, un plan de toilette marron, meuble-lavabo encastré, un plafond en papier peint et du papier peint.
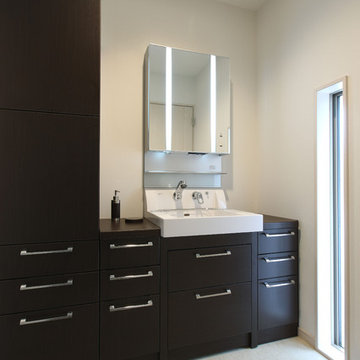
◇機能的でスタイリッシュな住宅
◇シンプル、清潔、キレイなサニタリー
Idées déco pour un WC et toilettes moderne avec un placard à porte plane, un mur blanc, un sol beige, des portes de placard marrons, un carrelage blanc, un sol en linoléum et un plan de toilette en onyx.
Idées déco pour un WC et toilettes moderne avec un placard à porte plane, un mur blanc, un sol beige, des portes de placard marrons, un carrelage blanc, un sol en linoléum et un plan de toilette en onyx.
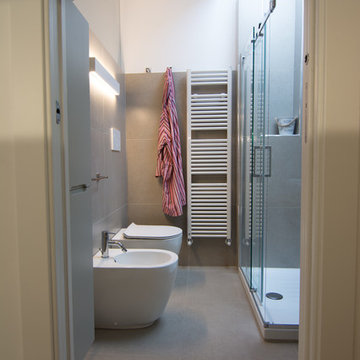
Una mansarda molto luminosa ospita una grande arandiatura su misura con armadi bianchi e maniglie in acciaio satinato grigio. Il colore bianco domina, la lucenaturale matcha con la luce artificiale e tutto diventa funzionale e integrato nel contesto.
La libreria autoportante si poggia su gambe in cristallo strutturale e funge da parapetto per il vano scale.
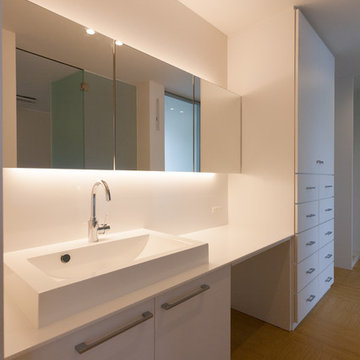
Idées déco pour un WC et toilettes moderne avec un placard à porte affleurante, des portes de placard blanches, un carrelage blanc, un sol en linoléum, un plan vasque, un plan de toilette en surface solide et un sol beige.
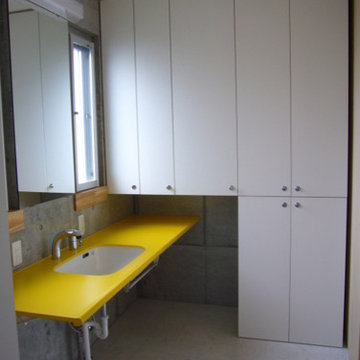
Aménagement d'un WC et toilettes moderne avec un placard à porte affleurante, des portes de placard blanches, un mur gris, un sol en linoléum, un lavabo encastré, un plan de toilette en stratifié et un sol beige.
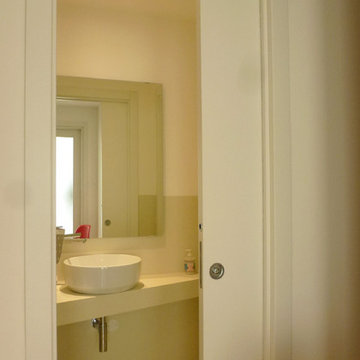
E' stato ricavato uno studio privato separandolo dalla zona giorno dell'unità principale. Il bagno di servizio è stato ricavato all'interno di una precedente nicchia per armadiatura, ottimizzando gli spazi. Un filo "rosso" tiene uniti gli spazi...
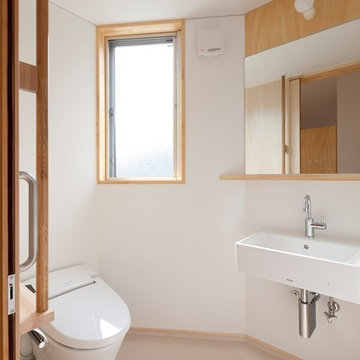
photo:shinichi watanabe
Idées déco pour un WC et toilettes scandinave avec WC à poser, un mur blanc, un sol en linoléum, un lavabo suspendu et un sol beige.
Idées déco pour un WC et toilettes scandinave avec WC à poser, un mur blanc, un sol en linoléum, un lavabo suspendu et un sol beige.
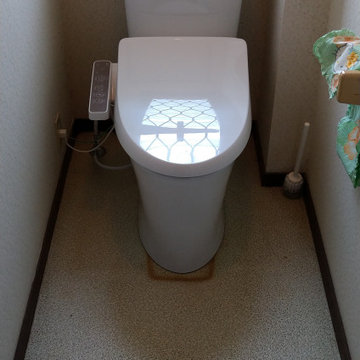
Cette image montre un petit WC et toilettes minimaliste avec WC séparés, un mur beige, un sol en linoléum, un sol beige, un plafond en papier peint et du papier peint.
Idées déco de WC et toilettes avec un sol en linoléum et un sol beige
1