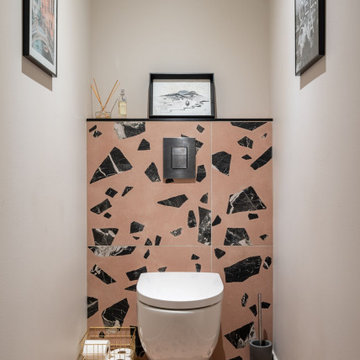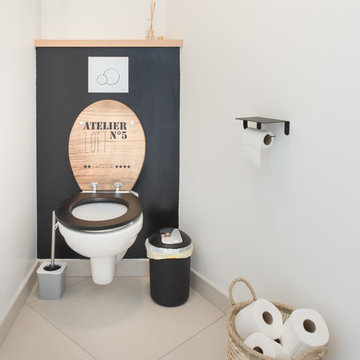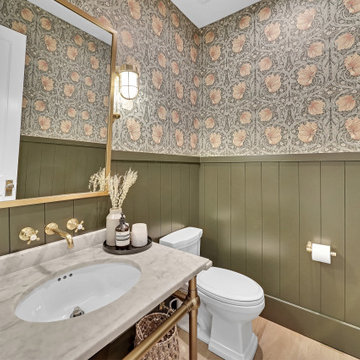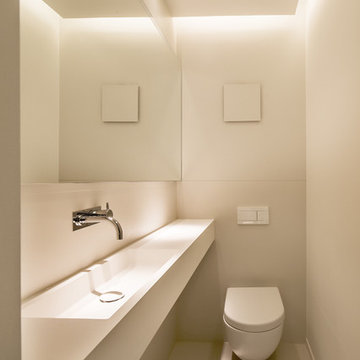Idées déco de WC et toilettes avec un sol beige et un sol rose
Trier par :
Budget
Trier par:Populaires du jour
1 - 20 sur 5 179 photos
1 sur 3

Cette image montre un WC suspendu design de taille moyenne avec un sol rose.

Idée de décoration pour un petit WC suspendu design avec un carrelage beige, des carreaux de céramique, un mur beige, un sol en carrelage de céramique, un lavabo suspendu, un placard à porte plane, des portes de placard blanches et un sol beige.

Jours & Nuits © Houzz 2018
Idée de décoration pour un WC suspendu champêtre avec un mur blanc et un sol beige.
Idée de décoration pour un WC suspendu champêtre avec un mur blanc et un sol beige.

Inspiration pour un WC suspendu design en bois brun avec un placard à porte plane, un mur gris, parquet clair, une vasque, un sol beige et un plan de toilette noir.

Pebble Beach Powder Room. Photographer: John Merkl
Exemple d'un petit WC et toilettes bord de mer en bois vieilli avec un mur beige, un lavabo encastré, un sol beige, un placard sans porte, un sol en travertin et un plan de toilette blanc.
Exemple d'un petit WC et toilettes bord de mer en bois vieilli avec un mur beige, un lavabo encastré, un sol beige, un placard sans porte, un sol en travertin et un plan de toilette blanc.

This powder room room use to have plaster walls and popcorn ceilings until we transformed this bathroom to something fun and cheerful so your guest will always be wow'd when they use it. The fun palm tree wallpaper really brings a lot of fun to this space. This space is all about the wallpaper. Decorative Moulding was applied on the crown to give this space more detail.
JL Interiors is a LA-based creative/diverse firm that specializes in residential interiors. JL Interiors empowers homeowners to design their dream home that they can be proud of! The design isn’t just about making things beautiful; it’s also about making things work beautifully. Contact us for a free consultation Hello@JLinteriors.design _ 310.390.6849_ www.JLinteriors.design

Contemporary Black Guest Bathroom With Floating Shelves.
Black is an unexpected palette in this contemporary guest bathroom. The dark walls are contrasted by a light wood vanity and wood floating shelves. Brass hardware adds a glam touch to the space.

Timeless Palm Springs glamour meets modern in Pulp Design Studios' bathroom design created for the DXV Design Panel 2016. The design is one of four created by an elite group of celebrated designers for DXV's national ad campaign. Faced with the challenge of creating a beautiful space from nothing but an empty stage, Beth and Carolina paired mid-century touches with bursts of colors and organic patterns. The result is glamorous with touches of quirky fun -- the definition of splendid living.

Photo by Emily Kennedy Photo
Aménagement d'un petit WC et toilettes campagne en bois foncé avec un placard sans porte, WC séparés, un mur blanc, parquet clair, une vasque, un plan de toilette en bois, un sol beige et un plan de toilette marron.
Aménagement d'un petit WC et toilettes campagne en bois foncé avec un placard sans porte, WC séparés, un mur blanc, parquet clair, une vasque, un plan de toilette en bois, un sol beige et un plan de toilette marron.

Aménagement d'un WC et toilettes contemporain de taille moyenne avec un carrelage gris, un mur gris, un lavabo suspendu, un sol beige et un plan de toilette gris.

SDH Studio - Architecture and Design
Location: Golden Beach, Florida, USA
Overlooking the canal in Golden Beach 96 GB was designed around a 27 foot triple height space that would be the heart of this home. With an emphasis on the natural scenery, the interior architecture of the house opens up towards the water and fills the space with natural light and greenery.

Cette photo montre un petit WC et toilettes tendance avec un lavabo intégré, un mur blanc, parquet clair, un placard sans porte, des portes de placard blanches, WC séparés, un carrelage beige, un carrelage de pierre, un plan de toilette en quartz, un sol beige et un plan de toilette blanc.

photo by katsuya taira
Aménagement d'un WC et toilettes moderne de taille moyenne avec un placard à porte affleurante, des portes de placard blanches, un mur vert, un sol en vinyl, un lavabo encastré, un plan de toilette en surface solide, un sol beige et un plan de toilette blanc.
Aménagement d'un WC et toilettes moderne de taille moyenne avec un placard à porte affleurante, des portes de placard blanches, un mur vert, un sol en vinyl, un lavabo encastré, un plan de toilette en surface solide, un sol beige et un plan de toilette blanc.

Aménagement d'un WC et toilettes contemporain avec un carrelage blanc, un mur blanc, parquet clair, une vasque, un plan de toilette en bois, un sol beige et un plan de toilette gris.

Exemple d'un WC et toilettes nature en bois foncé avec un placard en trompe-l'oeil, WC séparés, un carrelage noir, un mur blanc, parquet clair, une vasque, un plan de toilette en bois, un sol beige et un plan de toilette marron.

Powder room with table style vanity that was fabricated in our exclusive Bay Area cabinet shop. Ann Sacks Clodagh Shield tiled wall adds interest to this very small powder room that had previously been a hallway closet.

Idées déco pour un WC et toilettes bord de mer avec un mur vert, un sol en carrelage de porcelaine, un plan de toilette en marbre, un sol beige, un plan de toilette gris et boiseries.

This Australian-inspired new construction was a successful collaboration between homeowner, architect, designer and builder. The home features a Henrybuilt kitchen, butler's pantry, private home office, guest suite, master suite, entry foyer with concealed entrances to the powder bathroom and coat closet, hidden play loft, and full front and back landscaping with swimming pool and pool house/ADU.

This antique dresser was transformed into a bathroom vanity by mounting the mirror to the wall and surrounding it with beautiful backsplash tile, adding a slab countertop, and installing a sink into the countertop.
Idées déco de WC et toilettes avec un sol beige et un sol rose
1
