WC et Toilettes
Trier par :
Budget
Trier par:Populaires du jour
1 - 20 sur 1 089 photos

Boot room cloakroom. Carrara marble topped vanity unit with surface mounted carrara marble basin. Handmade vanity unit is painted in an earthy sea green, which in the boot room we gave a bit more earthy stones - the stone coloured walls and earth sea green (compared to the crisper cleaner colours in the other parts of the house). The nautical rope towel ring adds another coastal touch. The look is finished with a nautical style round mirror and pair of matching bronze wall lights. Limestone tiles are both a practical and attractive choice for the boot room floor.
Photographer: Nick George

Timeless Palm Springs glamour meets modern in Pulp Design Studios' bathroom design created for the DXV Design Panel 2016. The design is one of four created by an elite group of celebrated designers for DXV's national ad campaign. Faced with the challenge of creating a beautiful space from nothing but an empty stage, Beth and Carolina paired mid-century touches with bursts of colors and organic patterns. The result is glamorous with touches of quirky fun -- the definition of splendid living.

Modern kitchen with rift-cut white oak cabinetry and a natural stone island.
Exemple d'un WC et toilettes tendance en bois clair de taille moyenne avec un placard à porte plane, parquet clair et un sol beige.
Exemple d'un WC et toilettes tendance en bois clair de taille moyenne avec un placard à porte plane, parquet clair et un sol beige.

Inspiration pour un WC et toilettes design de taille moyenne avec parquet clair, un lavabo de ferme, un mur multicolore, un sol beige et du papier peint.
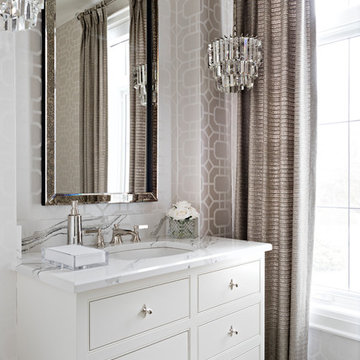
This powder room represent elegance through the use of neutral pattern wallpaper, quartz counter, and crystal chandeliers.
Réalisation d'un WC et toilettes tradition de taille moyenne avec un lavabo encastré, un placard en trompe-l'oeil, des portes de placard blanches, un mur beige, un sol en carrelage de céramique, un plan de toilette en quartz modifié, un sol beige et un plan de toilette multicolore.
Réalisation d'un WC et toilettes tradition de taille moyenne avec un lavabo encastré, un placard en trompe-l'oeil, des portes de placard blanches, un mur beige, un sol en carrelage de céramique, un plan de toilette en quartz modifié, un sol beige et un plan de toilette multicolore.

Inspiration pour un WC et toilettes minimaliste en bois clair de taille moyenne avec un placard à porte plane, WC séparés, un carrelage gris, mosaïque, un mur gris, parquet clair, un lavabo encastré, un plan de toilette en quartz modifié, un sol beige et un plan de toilette blanc.
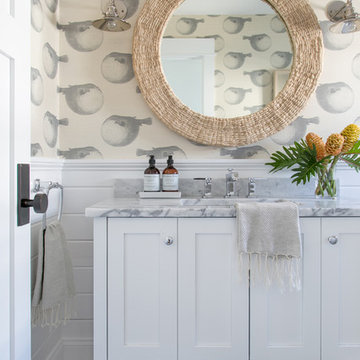
Interior Design, Custom Furniture Design, & Art Curation by Chango & Co.
Photography by Raquel Langworthy
Shop the Beach Haven Waterfront accessories at the Chango Shop!
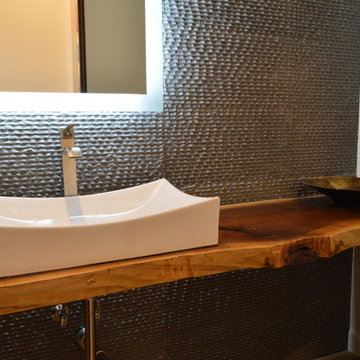
Inspiration pour un grand WC et toilettes design avec une vasque, un plan de toilette en bois, un mur blanc, parquet clair, un sol beige et un plan de toilette marron.

This full home mid-century remodel project is in an affluent community perched on the hills known for its spectacular views of Los Angeles. Our retired clients were returning to sunny Los Angeles from South Carolina. Amidst the pandemic, they embarked on a two-year-long remodel with us - a heartfelt journey to transform their residence into a personalized sanctuary.
Opting for a crisp white interior, we provided the perfect canvas to showcase the couple's legacy art pieces throughout the home. Carefully curating furnishings that complemented rather than competed with their remarkable collection. It's minimalistic and inviting. We created a space where every element resonated with their story, infusing warmth and character into their newly revitalized soulful home.

Continuing the relaxed beach theme through from the open plan kitchen, dining and living this powder room is light, airy and packed full of texture. The wall hung ribbed vanity, white textured tile and venetian plaster walls ooze tactility. A touch of warmth is brought into the space with the addition of the natural wicker wall sconces and reclaimed timber shelves which provide both storage and an ideal display area.

An Italian limestone tile, called “Raw”, with an interesting rugged hewn face provides the backdrop for a room where simplicity reigns. The pure geometries expressed in the perforated doors, the mirror, and the vanity play against the baroque plan of the room, the hanging organic sculptures and the bent wood planters.

Idées déco pour un WC et toilettes classique de taille moyenne avec WC séparés, un mur blanc, un sol en carrelage de céramique, un lavabo encastré, un plan de toilette en marbre, un sol beige et un plan de toilette blanc.

Small powder bath off living room was updated with glamour in mind. Lacquered grasscloth wallpaper has the look and texture of a Chanel suit. The modern cut crystal lighting and the painting-like Tufenkian carpet compliment the modern glass wall-hung sink.

Cette image montre un WC et toilettes bohème de taille moyenne avec WC séparés, un mur blanc, un sol beige, un plan de toilette blanc, un placard à porte plane, des portes de placard noires, un sol en vinyl, un lavabo intégré et meuble-lavabo sur pied.

Inspiration pour un WC et toilettes rustique en bois foncé de taille moyenne avec un placard sans porte, WC séparés, un carrelage blanc, des carreaux de porcelaine, un mur blanc, un sol en carrelage de céramique, une vasque et un sol beige.

Deep and vibrant, this tropical leaf wallpaper turned a small powder room into a showstopper. The wood vanity is topped with a marble countertop + backsplash and adorned with a gold faucet. A recessed medicine cabinet is flanked by two sconces with painted shades to keep things moody.

Design, Fabrication, Install & Photography By MacLaren Kitchen and Bath
Designer: Mary Skurecki
Wet Bar: Mouser/Centra Cabinetry with full overlay, Reno door/drawer style with Carbide paint. Caesarstone Pebble Quartz Countertops with eased edge detail (By MacLaren).
TV Area: Mouser/Centra Cabinetry with full overlay, Orleans door style with Carbide paint. Shelving, drawers, and wood top to match the cabinetry with custom crown and base moulding.
Guest Room/Bath: Mouser/Centra Cabinetry with flush inset, Reno Style doors with Maple wood in Bedrock Stain. Custom vanity base in Full Overlay, Reno Style Drawer in Matching Maple with Bedrock Stain. Vanity Countertop is Everest Quartzite.
Bench Area: Mouser/Centra Cabinetry with flush inset, Reno Style doors/drawers with Carbide paint. Custom wood top to match base moulding and benches.
Toy Storage Area: Mouser/Centra Cabinetry with full overlay, Reno door style with Carbide paint. Open drawer storage with roll-out trays and custom floating shelves and base moulding.

Acquiring a new house is an exciting occasion but often has many challenges. My clients came to me to help modernize and update their new home that clearly had not been touched since the 70s. For the powder room, we pushed out into the garage on the other side of the wall to enlarge a very cramped, below-code space. Then we took organic textures and ocean and forest colors from the surrounding coastal and mountain region as inspiration. A gold and white porcelain floor runs up the wall accompanied by handmade artisanal tiles in a custom blue glaze. Grasscloth wallcovering backed with light blue paper, a sky blue ceiling, and an art photograph of blue ocean waves never fails to delight visitors.
Photos by Bernardo Grijalva
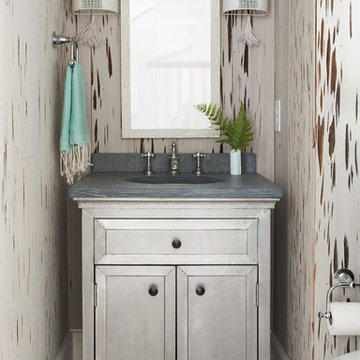
Anthony-Masterson
Cette image montre un petit WC et toilettes traditionnel avec un placard en trompe-l'oeil, des portes de placard grises, un sol en bois brun, un lavabo intégré, un mur beige, un sol beige et un plan de toilette gris.
Cette image montre un petit WC et toilettes traditionnel avec un placard en trompe-l'oeil, des portes de placard grises, un sol en bois brun, un lavabo intégré, un mur beige, un sol beige et un plan de toilette gris.
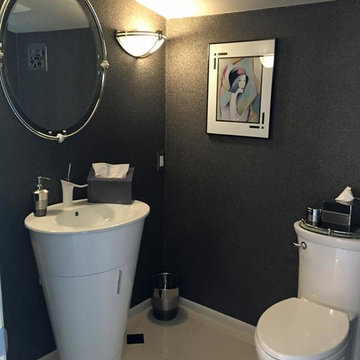
Idées déco pour un WC et toilettes moderne de taille moyenne avec un placard à porte plane, des portes de placard blanches, WC séparés, un mur noir, un sol en carrelage de porcelaine, un lavabo de ferme, un plan de toilette en surface solide et un sol beige.
1