Idées déco de WC et toilettes avec un mur bleu et un sol blanc
Trier par :
Budget
Trier par:Populaires du jour
1 - 20 sur 270 photos
1 sur 3

Cette photo montre un petit WC et toilettes bord de mer avec un sol en marbre, un sol blanc, un mur bleu et un lavabo suspendu.
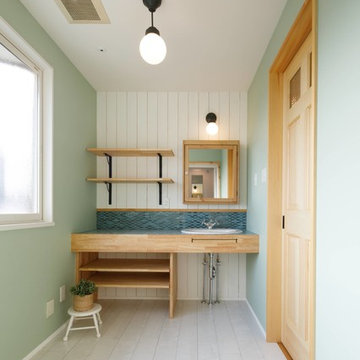
Inspiration pour un WC et toilettes nordique avec un placard sans porte, un mur bleu, parquet peint, un lavabo posé et un sol blanc.

Blue is the star of this upstairs bathroom! We love combining wallpapers, especially when paired with some playful art! This bathroom has modern blue floral wallpaper with the existing tile flooring from the 1920's. A rug is placed in the sitting area, giving a pop of pink to match the modern artwork in the toilet room.

Jeff Beck Photography
Idées déco pour un petit WC et toilettes classique avec un placard à porte shaker, des portes de placard blanches, WC séparés, un sol en carrelage de terre cuite, un lavabo posé, un plan de toilette en granite, un sol blanc, un plan de toilette blanc, un carrelage blanc, du carrelage en marbre et un mur bleu.
Idées déco pour un petit WC et toilettes classique avec un placard à porte shaker, des portes de placard blanches, WC séparés, un sol en carrelage de terre cuite, un lavabo posé, un plan de toilette en granite, un sol blanc, un plan de toilette blanc, un carrelage blanc, du carrelage en marbre et un mur bleu.

This Art Deco transitional living room with custom, geometric vanity and cobalt blue walls and glass vessel sink.
Cette photo montre un WC et toilettes chic en bois brun de taille moyenne avec un placard avec porte à panneau surélevé, un carrelage multicolore, mosaïque, un mur bleu, un sol en carrelage de céramique, une vasque, un plan de toilette en béton et un sol blanc.
Cette photo montre un WC et toilettes chic en bois brun de taille moyenne avec un placard avec porte à panneau surélevé, un carrelage multicolore, mosaïque, un mur bleu, un sol en carrelage de céramique, une vasque, un plan de toilette en béton et un sol blanc.

Cette photo montre un WC et toilettes chic avec un placard avec porte à panneau encastré, des portes de placards vertess, un mur bleu, un sol en carrelage de terre cuite, un lavabo encastré, un sol blanc, un plan de toilette noir, meuble-lavabo sur pied, boiseries et du papier peint.

This powder room design in Newtown makes a statement with amazing color and design features. The centerpiece of this design is the blue vanity cabinet from CWP Cabinetry, which is beautifully offset by satin brass fixtures and accessories. The brass theme carries through from the Alno cabinet hardware to the Jaclo faucet, towel ring, Uttermost mirror frame, and even the soap dispenser. These bold features are beautifully complemented by a rectangular sink, Cambria quartz countertop, and Gazzini herringbone floor tile.
Linda McManus

An extensive remodel was needed to bring this home back to its glory. A previous remodel had taken all of the character out of the home. The original kitchen was disconnected from other parts of the home. The new kitchen open up to the other spaces while maintaining the home’s integratory. The kitchen is now the center of the home with a large island for gathering. The bathrooms were reconfigured with custom tiles and vanities. We selected classic finishes with modern touches throughout each space.

Powder room - Elitis vinyl wallpaper with red travertine and grey mosaics. Vessel bowl sink with black wall mounted tapware. Custom lighting. Navy painted ceiling and terrazzo floor.

Beautiful Aranami wallpaper from Farrow & Ball, in navy blue
Aménagement d'un petit WC suspendu contemporain avec un placard à porte plane, des portes de placard blanches, un mur bleu, sol en stratifié, un lavabo suspendu, un plan de toilette en carrelage, un sol blanc, un plan de toilette beige, meuble-lavabo sur pied et du papier peint.
Aménagement d'un petit WC suspendu contemporain avec un placard à porte plane, des portes de placard blanches, un mur bleu, sol en stratifié, un lavabo suspendu, un plan de toilette en carrelage, un sol blanc, un plan de toilette beige, meuble-lavabo sur pied et du papier peint.
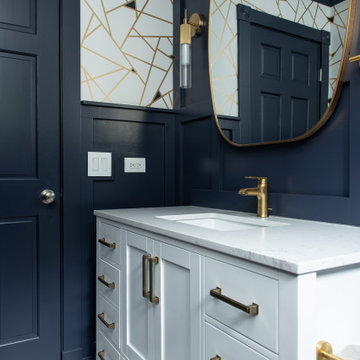
Cette image montre un WC et toilettes traditionnel de taille moyenne avec un placard à porte shaker, des portes de placard blanches, WC séparés, un mur bleu, un sol en carrelage de porcelaine, un lavabo encastré, un plan de toilette en marbre, un sol blanc, un plan de toilette blanc, meuble-lavabo sur pied et du papier peint.

Small powder room remodel. Added a small shower to existing powder room by taking space from the adjacent laundry area.
Cette photo montre un petit WC et toilettes chic avec un placard sans porte, des portes de placard bleues, WC séparés, des carreaux de céramique, un mur bleu, un sol en carrelage de céramique, un lavabo intégré, un sol blanc, un plan de toilette blanc, meuble-lavabo sur pied et boiseries.
Cette photo montre un petit WC et toilettes chic avec un placard sans porte, des portes de placard bleues, WC séparés, des carreaux de céramique, un mur bleu, un sol en carrelage de céramique, un lavabo intégré, un sol blanc, un plan de toilette blanc, meuble-lavabo sur pied et boiseries.
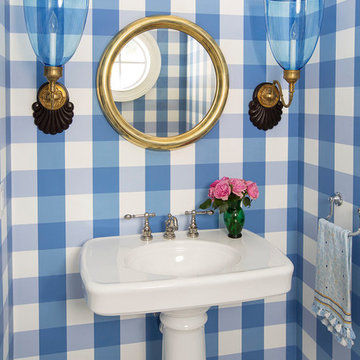
Réalisation d'un petit WC et toilettes marin avec un mur bleu, un lavabo de ferme et un sol blanc.

Inspiration pour un WC et toilettes traditionnel avec un placard à porte affleurante, des portes de placard bleues, WC séparés, un carrelage bleu, un mur bleu, un lavabo encastré, un sol blanc et un plan de toilette blanc.

Inspiration pour un petit WC et toilettes traditionnel avec un placard à porte plane, des portes de placard marrons, WC à poser, un mur bleu, un sol en marbre, un lavabo encastré, un plan de toilette en quartz modifié, un sol blanc, un plan de toilette blanc, meuble-lavabo sur pied et boiseries.
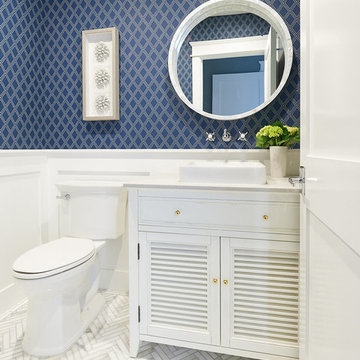
Samantha Goh Photography
Aménagement d'un WC et toilettes bord de mer avec un placard en trompe-l'oeil, des portes de placard blanches, WC séparés, un mur bleu, une vasque, un sol blanc et un plan de toilette beige.
Aménagement d'un WC et toilettes bord de mer avec un placard en trompe-l'oeil, des portes de placard blanches, WC séparés, un mur bleu, une vasque, un sol blanc et un plan de toilette beige.
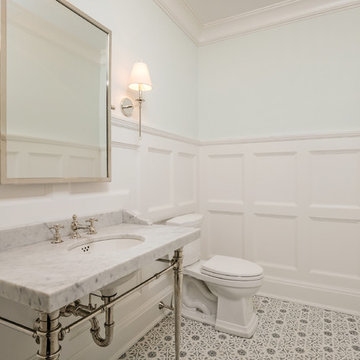
A Moka Designed space
Aménagement d'un très grand WC et toilettes classique avec un placard sans porte, WC séparés, un mur bleu, un sol en marbre, un lavabo encastré, un plan de toilette en marbre, un sol blanc et un plan de toilette blanc.
Aménagement d'un très grand WC et toilettes classique avec un placard sans porte, WC séparés, un mur bleu, un sol en marbre, un lavabo encastré, un plan de toilette en marbre, un sol blanc et un plan de toilette blanc.
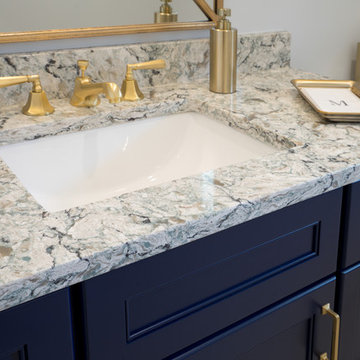
This powder room design in Newtown makes a statement with amazing color and design features. The centerpiece of this design is the blue vanity cabinet from CWP Cabinetry, which is beautifully offset by satin brass fixtures and accessories. The brass theme carries through from the Alno cabinet hardware to the Jaclo faucet, towel ring, Uttermost mirror frame, and even the soap dispenser. These bold features are beautifully complemented by a rectangular sink, Cambria quartz countertop, and Gazzini herringbone floor tile.
Linda McManus
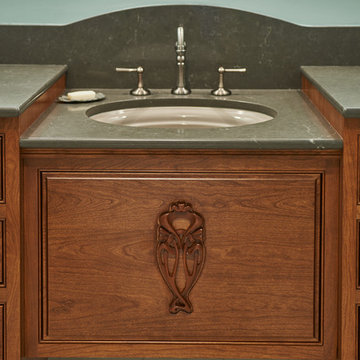
Los Gatos powder room in style of Art Nouveau! With the great products and creativity we get amazing projects and happy, satisfied clients.
Caesarstone Classico / Piatra Grey countertop, Crystal cabinets, fully custom, cherry wood with nutmeg stain, inset with beaded detail. Mirror by Hubbardton Forge. Sink by Kohler Devonshire in Cashmere color. Knobs by Berenson Decorative Hardware, Art Nouveau collection. Tile by Crossville porcelain field and tile, Virtue series — in Los Gatos, California.
Dean J Birinyi

This powder room has beautiful damask wallpaper with painted wainscoting that looks so delicate next to the chrome vanity and beveled mirror!
Architect: Meyer Design
Photos: Jody Kmetz
Idées déco de WC et toilettes avec un mur bleu et un sol blanc
1