Idées déco de WC et toilettes avec un sol blanc
Trier par :
Budget
Trier par:Populaires du jour
61 - 80 sur 2 838 photos
1 sur 2

An extensive remodel was needed to bring this home back to its glory. A previous remodel had taken all of the character out of the home. The original kitchen was disconnected from other parts of the home. The new kitchen open up to the other spaces while maintaining the home’s integratory. The kitchen is now the center of the home with a large island for gathering. The bathrooms were reconfigured with custom tiles and vanities. We selected classic finishes with modern touches throughout each space.

By reconfiguring the space we were able to create a powder room which is an asset to any home. Three dimensional chevron mosaic tiles made for a beautiful textured backdrop to the elegant freestanding contemporary vanity.

Small but mighty! Client chose a rich blue above the classic subway tiles and a tiny white mosaic for the the floor. Fixtures are Pottery Barn
Cette photo montre un petit WC et toilettes chic avec des portes de placard blanches, WC à poser, un carrelage blanc, un mur bleu, un sol en carrelage de terre cuite, un lavabo de ferme, un sol blanc et meuble-lavabo encastré.
Cette photo montre un petit WC et toilettes chic avec des portes de placard blanches, WC à poser, un carrelage blanc, un mur bleu, un sol en carrelage de terre cuite, un lavabo de ferme, un sol blanc et meuble-lavabo encastré.
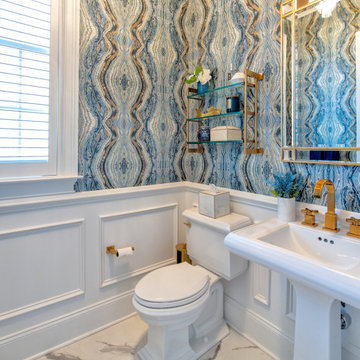
statement powder room with fantastic blue agate wallpaper installed above white wainscoting. White toilet and pedestal sink with brass fixtures, brass framed mirror, brass wall shelve and brass bathroom accessories. gray and white marble floor, window with shutters
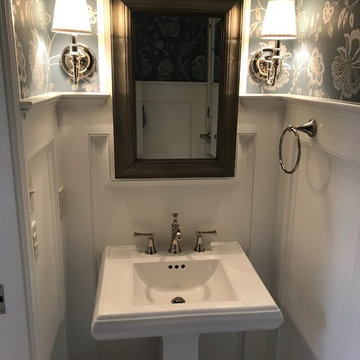
Idées déco pour un petit WC et toilettes classique avec WC séparés, un mur multicolore, un sol en carrelage de porcelaine, un lavabo de ferme, un sol blanc et un plan de toilette blanc.
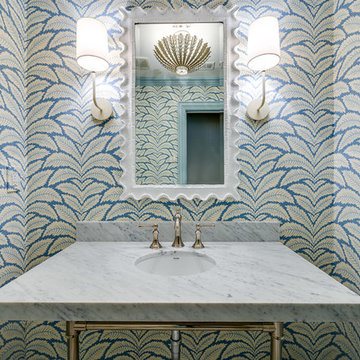
Cette image montre un WC et toilettes avec un placard sans porte, un mur bleu, un sol en carrelage de terre cuite, un lavabo de ferme, un plan de toilette en marbre, un sol blanc et un plan de toilette blanc.
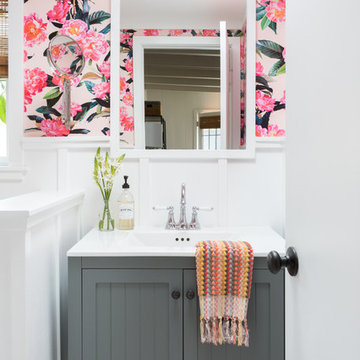
Idée de décoration pour un WC et toilettes tradition de taille moyenne avec un placard en trompe-l'oeil, des portes de placard bleues, WC séparés, un mur rose, un sol en carrelage de terre cuite, un lavabo intégré, un plan de toilette en quartz modifié, un sol blanc et un plan de toilette blanc.
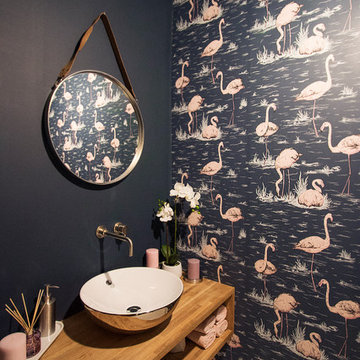
A small, unused space became a fabulous cloakroom with plenty of features and impact
Idée de décoration pour un petit WC et toilettes design en bois brun avec un mur bleu, un sol en carrelage de porcelaine, un plan de toilette en bois et un sol blanc.
Idée de décoration pour un petit WC et toilettes design en bois brun avec un mur bleu, un sol en carrelage de porcelaine, un plan de toilette en bois et un sol blanc.

Art Deco Inspired Powder Room
Inspiration pour un petit WC et toilettes traditionnel en bois foncé avec un placard en trompe-l'oeil, WC séparés, un carrelage beige, un carrelage métro, un lavabo encastré, un plan de toilette en onyx, un sol en carrelage de porcelaine, un mur multicolore, meuble-lavabo sur pied, du papier peint, un sol blanc et un plan de toilette beige.
Inspiration pour un petit WC et toilettes traditionnel en bois foncé avec un placard en trompe-l'oeil, WC séparés, un carrelage beige, un carrelage métro, un lavabo encastré, un plan de toilette en onyx, un sol en carrelage de porcelaine, un mur multicolore, meuble-lavabo sur pied, du papier peint, un sol blanc et un plan de toilette beige.

Декоратор-Катерина Наумова, фотограф- Ольга Мелекесцева.
Exemple d'un petit WC suspendu industriel avec un placard à porte plane, des portes de placard blanches, un carrelage vert, des carreaux de céramique, un mur vert, un sol en carrelage de porcelaine, un lavabo posé, un sol blanc et meuble-lavabo sur pied.
Exemple d'un petit WC suspendu industriel avec un placard à porte plane, des portes de placard blanches, un carrelage vert, des carreaux de céramique, un mur vert, un sol en carrelage de porcelaine, un lavabo posé, un sol blanc et meuble-lavabo sur pied.
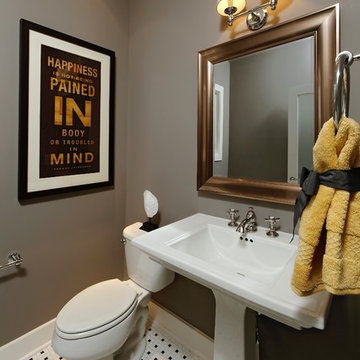
Idées déco pour un WC et toilettes classique avec WC séparés, un mur gris, un sol en carrelage de terre cuite, un lavabo de ferme et un sol blanc.
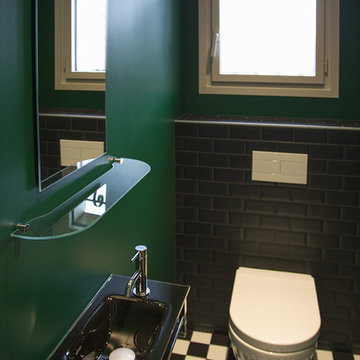
OUVRAGE
Inspiration pour un petit WC et toilettes design avec un carrelage noir, un mur vert et un sol blanc.
Inspiration pour un petit WC et toilettes design avec un carrelage noir, un mur vert et un sol blanc.
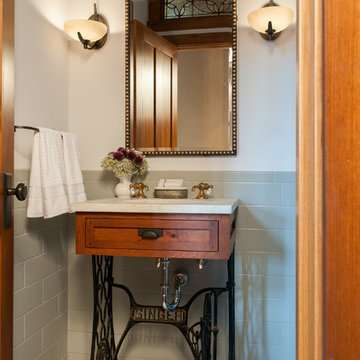
This spectacular barn home features custom cabinetry in the kitchen, office, four bathrooms including the master and the laundry room. Design details include glass doors, finished ends, finished interiors, furniture ends, knee brackets, wainscotings, pegged doors and drawer fronts, Arts & Crafts moulding and brackets, designer clipped stiles, mission plank interior backs, solid wood tops, valances, towel bars and more!
Kitchen
Wood: Knotty Cherry & Maple
Finish: Candlelight Stain, Natural & Barn Red over Pitch Black Milk Paint, Burnished.
Doors: Craftsman with pegs
Photo Credit: Crown Point Cabinetry
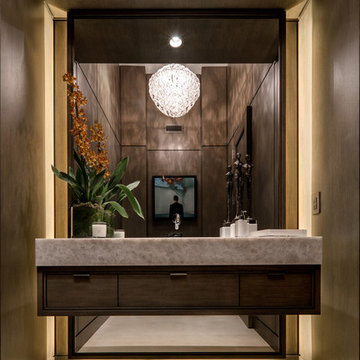
Idées déco pour un WC et toilettes contemporain en bois foncé avec un placard à porte plane et un sol blanc.

Introducing an exquisitely designed powder room project nestled in a luxurious residence on Riverside Drive, Manhattan, NY. This captivating space seamlessly blends traditional elegance with urban sophistication, reflecting the quintessential charm of the city that never sleeps.
The focal point of this powder room is the enchanting floral green wallpaper that wraps around the walls, evoking a sense of timeless grace and serenity. The design pays homage to classic interior styles, infusing the room with warmth and character.
A key feature of this space is the bespoke tiling, meticulously crafted to complement the overall design. The tiles showcase intricate patterns and textures, creating a harmonious interplay between traditional and contemporary aesthetics. Each piece has been carefully selected and installed by skilled tradesmen, who have dedicated countless hours to perfecting this one-of-a-kind space.
The pièce de résistance of this powder room is undoubtedly the vanity sconce, inspired by the iconic New York City skyline. This exquisite lighting fixture casts a soft, ambient glow that highlights the room's extraordinary details. The sconce pays tribute to the city's architectural prowess while adding a touch of modernity to the overall design.
This remarkable project took two years on and off to complete, with our studio accommodating the process with unwavering commitment and enthusiasm. The collective efforts of the design team, tradesmen, and our studio have culminated in a breathtaking powder room that effortlessly marries traditional elegance with contemporary flair.
We take immense pride in this Riverside Drive powder room project, and we are confident that it will serve as an enchanting retreat for its owners and guests alike. As a testament to our dedication to exceptional design and craftsmanship, this bespoke space showcases the unparalleled beauty of New York City's distinct style and character.
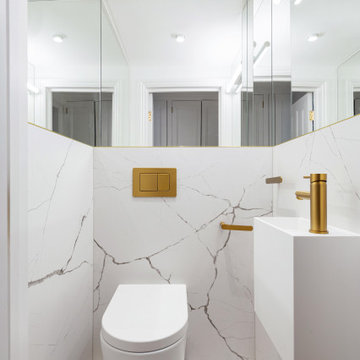
Small cloakroom with white vanity and gold fixtures.
Exemple d'un petit WC suspendu tendance avec des portes de placard blanches, un carrelage blanc, des carreaux de porcelaine, un mur blanc, un sol en carrelage de porcelaine, un lavabo suspendu, un sol blanc et meuble-lavabo suspendu.
Exemple d'un petit WC suspendu tendance avec des portes de placard blanches, un carrelage blanc, des carreaux de porcelaine, un mur blanc, un sol en carrelage de porcelaine, un lavabo suspendu, un sol blanc et meuble-lavabo suspendu.
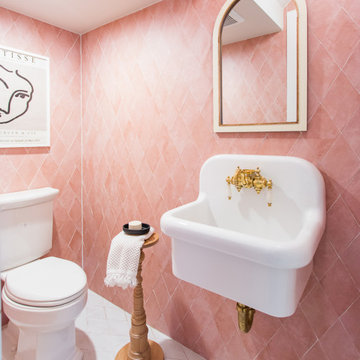
Cette image montre un WC et toilettes marin avec un carrelage rose, un lavabo suspendu et un sol blanc.

Add elegance to your bathroom when you choose from Fine Fixtures’ rounded vessels. With their sleek, curved sides, and spherical appearances, these rounded vessels present a modern and fresh look, allowing you to easily upgrade your bathroom design. Although simple, their chic and upscale styles feature a visible grace that creates an instant focal point.
The glossy white finish provides a multitude of styling options; the vessels can be paired with dark, bold colors for a stark contrast or lighter, muted colors for a more subtle statement. A wide array of sizes and styles allows for you to choose the perfect sink to match your bathroom, and Fine Fixtures’ hallmark—a winning combination of quality and beauty—will ensure that it lasts for years.
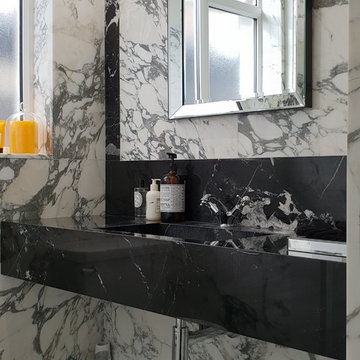
Inspiration pour un petit WC et toilettes design avec un placard sans porte, WC séparés, un carrelage blanc, du carrelage en marbre, un mur blanc, un sol en marbre, un lavabo posé, un plan de toilette en marbre et un sol blanc.
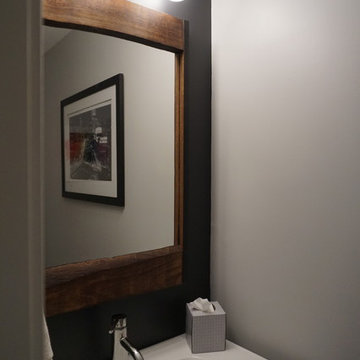
Cette photo montre un petit WC et toilettes rétro en bois foncé avec un placard à porte plane, WC à poser, un mur blanc, un sol en marbre, un lavabo intégré, un plan de toilette en quartz modifié et un sol blanc.
Idées déco de WC et toilettes avec un sol blanc
4