Idées déco de WC et toilettes avec carreaux de ciment au sol et un sol bleu
Trier par :
Budget
Trier par:Populaires du jour
1 - 20 sur 64 photos

Pattern play with hex floor tiles and a hatched wallpaper design by Jacquelyn & Co.
Cette image montre un petit WC et toilettes bohème avec des portes de placard noires, WC à poser, un carrelage bleu, des carreaux de porcelaine, un mur bleu, carreaux de ciment au sol, un lavabo de ferme, un sol bleu, meuble-lavabo sur pied et du papier peint.
Cette image montre un petit WC et toilettes bohème avec des portes de placard noires, WC à poser, un carrelage bleu, des carreaux de porcelaine, un mur bleu, carreaux de ciment au sol, un lavabo de ferme, un sol bleu, meuble-lavabo sur pied et du papier peint.
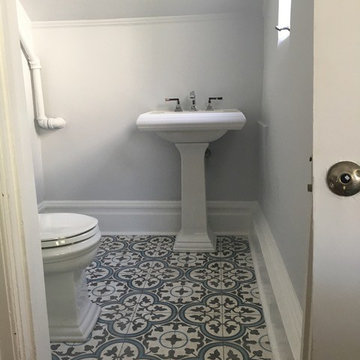
Cette image montre un petit WC et toilettes marin avec WC séparés, un mur gris, carreaux de ciment au sol, un lavabo de ferme et un sol bleu.
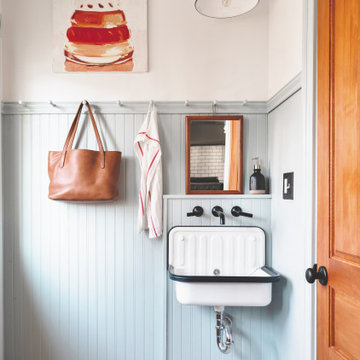
“Our clients wanted a beautiful space that was also highly functional with lots of storage,” Sean from Airy Kitcehns says. “We created a room, just off the kitchen, that houses a stacking washer and dryer and the toilet. Then we added a hand washing sink between the laundry room and back door. I love shaker design which is the inspiration for the painted trim and shaker pegs.”
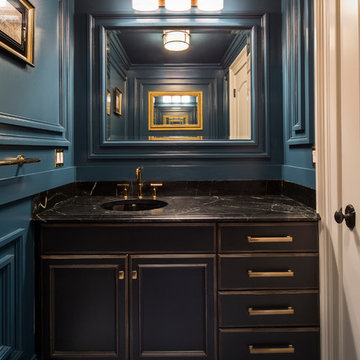
Idée de décoration pour un WC et toilettes design en bois foncé de taille moyenne avec un lavabo encastré, WC séparés, un placard à porte affleurante, un carrelage noir, un carrelage marron, des dalles de pierre, un mur bleu, carreaux de ciment au sol, un plan de toilette en onyx et un sol bleu.
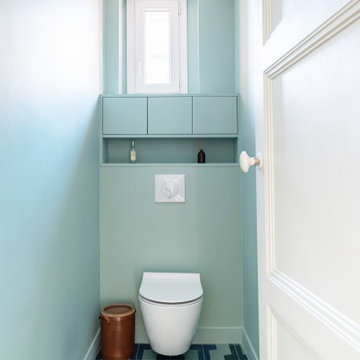
Dans la continuité du style de la salle de bains avec le rappel des carreaux ciments au sol et un vert d'eau aux murs.
Réalisation d'un petit WC suspendu design avec un placard à porte affleurante, des portes de placard bleues, un mur bleu, carreaux de ciment au sol, un sol bleu et meuble-lavabo encastré.
Réalisation d'un petit WC suspendu design avec un placard à porte affleurante, des portes de placard bleues, un mur bleu, carreaux de ciment au sol, un sol bleu et meuble-lavabo encastré.

Completed in 2017, this single family home features matte black & brass finishes with hexagon motifs. We selected light oak floors to highlight the natural light throughout the modern home designed by architect Ryan Rodenberg. Joseph Builders were drawn to blue tones so we incorporated it through the navy wallpaper and tile accents to create continuity throughout the home, while also giving this pre-specified home a distinct identity.
---
Project designed by the Atomic Ranch featured modern designers at Breathe Design Studio. From their Austin design studio, they serve an eclectic and accomplished nationwide clientele including in Palm Springs, LA, and the San Francisco Bay Area.
For more about Breathe Design Studio, see here: https://www.breathedesignstudio.com/
To learn more about this project, see here: https://www.breathedesignstudio.com/cleanmodernsinglefamily
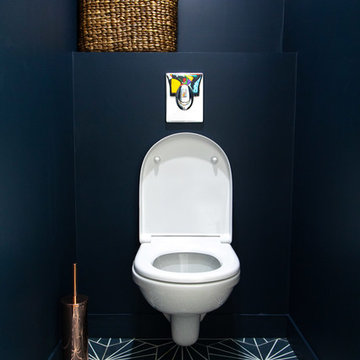
L’élégance et l’originalité sont à l’honneur.
Il s’agit d’une de nos plus belles réalisations. La singularité était le maître mot du projet. Une cuisine tout de noir vêtue avec son robinet d’or, une suite verte et graphique connectée à une SDB généreuse et rose poudrée.

Aménagement d'un petit WC et toilettes bord de mer avec WC séparés, un mur bleu, carreaux de ciment au sol, un plan vasque, un sol bleu, meuble-lavabo sur pied et du lambris de bois.

Twist Tours
Cette photo montre un WC et toilettes chic de taille moyenne avec un placard à porte plane, des portes de placard bleues, un carrelage blanc, un carrelage métro, un mur gris, carreaux de ciment au sol, un lavabo encastré, un plan de toilette en quartz modifié, un sol bleu et un plan de toilette gris.
Cette photo montre un WC et toilettes chic de taille moyenne avec un placard à porte plane, des portes de placard bleues, un carrelage blanc, un carrelage métro, un mur gris, carreaux de ciment au sol, un lavabo encastré, un plan de toilette en quartz modifié, un sol bleu et un plan de toilette gris.

Small Powder room with a bold geometric blue and white tile accented with an open modern vanity off center with a wall mounted faucet.
Cette photo montre un petit WC et toilettes tendance avec un placard sans porte, carreaux de ciment au sol, un sol bleu, un mur blanc et un plan vasque.
Cette photo montre un petit WC et toilettes tendance avec un placard sans porte, carreaux de ciment au sol, un sol bleu, un mur blanc et un plan vasque.

A mid-tone blue vanity in a Dallas master bathroom
Cette photo montre un grand WC et toilettes bord de mer avec un placard à porte shaker, des portes de placard blanches, carreaux de ciment au sol, un plan de toilette en quartz modifié, un sol bleu, un mur blanc, une vasque et un plan de toilette gris.
Cette photo montre un grand WC et toilettes bord de mer avec un placard à porte shaker, des portes de placard blanches, carreaux de ciment au sol, un plan de toilette en quartz modifié, un sol bleu, un mur blanc, une vasque et un plan de toilette gris.
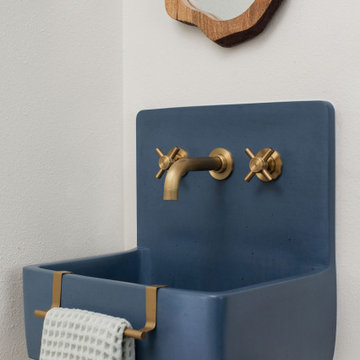
Réalisation d'un WC et toilettes de taille moyenne avec des portes de placard bleues, WC séparés, un carrelage bleu, un mur blanc, carreaux de ciment au sol, un lavabo suspendu, un plan de toilette en béton, un sol bleu, un plan de toilette bleu et meuble-lavabo suspendu.
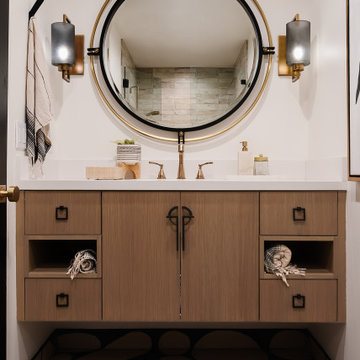
Downstairs Bathroom
Inspiration pour un WC et toilettes craftsman de taille moyenne avec un placard à porte plane, des portes de placard marrons, un carrelage beige, du carrelage en travertin, un mur blanc, carreaux de ciment au sol, un lavabo encastré, un plan de toilette en quartz, un sol bleu, un plan de toilette blanc et meuble-lavabo suspendu.
Inspiration pour un WC et toilettes craftsman de taille moyenne avec un placard à porte plane, des portes de placard marrons, un carrelage beige, du carrelage en travertin, un mur blanc, carreaux de ciment au sol, un lavabo encastré, un plan de toilette en quartz, un sol bleu, un plan de toilette blanc et meuble-lavabo suspendu.
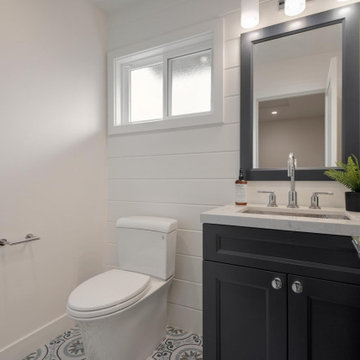
Budget analysis and project development by: May Construction
A cozy powder bathroom placed near the garage. Fun blue floor tile and ship lap walls took this cute bathroom from bland and boxy to bursting with texture, pattern, and personality.
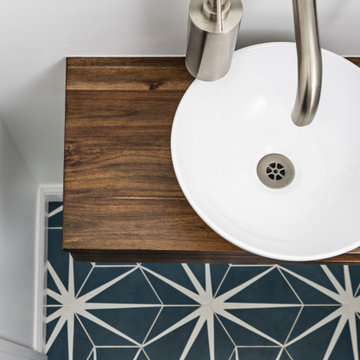
Our clients came to us wanting to create a kitchen that better served their day-to-day, to add a powder room so that guests were not using their primary bathroom, and to give a refresh to their primary bathroom.
Our design plan consisted of reimagining the kitchen space, adding a powder room and creating a primary bathroom that delighted our clients.
In the kitchen we created more integrated pantry space. We added a large island which allowed the homeowners to maintain seating within the kitchen and utilized the excess circulation space that was there previously. We created more space on either side of the kitchen range for easy back and forth from the sink to the range.
To add in the powder room we took space from a third bedroom and tied into the existing plumbing and electrical from the basement.
Lastly, we added unique square shaped skylights into the hallway. This completely brightened the hallway and changed the space.
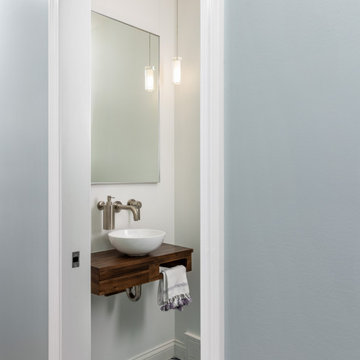
Our clients came to us wanting to create a kitchen that better served their day-to-day, to add a powder room so that guests were not using their primary bathroom, and to give a refresh to their primary bathroom.
Our design plan consisted of reimagining the kitchen space, adding a powder room and creating a primary bathroom that delighted our clients.
In the kitchen we created more integrated pantry space. We added a large island which allowed the homeowners to maintain seating within the kitchen and utilized the excess circulation space that was there previously. We created more space on either side of the kitchen range for easy back and forth from the sink to the range.
To add in the powder room we took space from a third bedroom and tied into the existing plumbing and electrical from the basement.
Lastly, we added unique square shaped skylights into the hallway. This completely brightened the hallway and changed the space.
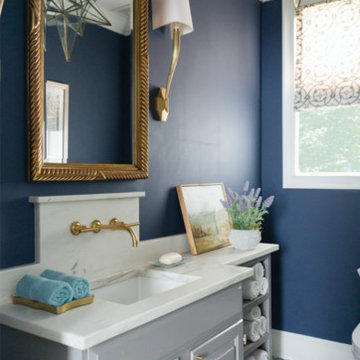
An eclectic powder room with hand painted cement tile floor, dark blue walls, and a custom gray vanity with storage.
Aménagement d'un petit WC et toilettes éclectique avec un placard en trompe-l'oeil, des portes de placard grises, WC à poser, un mur bleu, carreaux de ciment au sol, un lavabo encastré, un plan de toilette en marbre, un sol bleu et un plan de toilette blanc.
Aménagement d'un petit WC et toilettes éclectique avec un placard en trompe-l'oeil, des portes de placard grises, WC à poser, un mur bleu, carreaux de ciment au sol, un lavabo encastré, un plan de toilette en marbre, un sol bleu et un plan de toilette blanc.
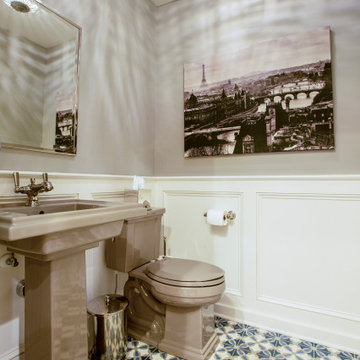
This is a colonial revival home where we added a substantial addition and remodeled most of the existing spaces. The kitchen was enlarged and opens into a new screen porch and back yard.
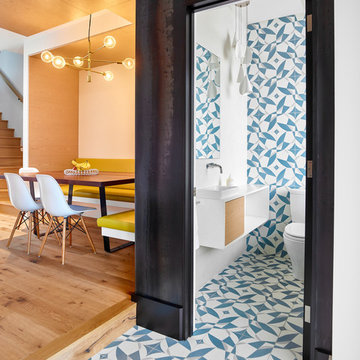
The foyer’s floor tile flows inside and up the back wall of the powder room, inside of a volume clad in raw cold-rolled steel. The combination of a delicate, handmade, geometric cement tile with the dark grey, machine-made raw steel is a deliberate juxtaposition that is echoed throughout the home where a clean modern interior is offset against rough, raw materials.
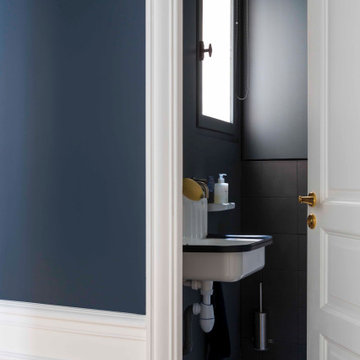
Inspiration pour un petit WC et toilettes design avec un mur bleu, un carrelage noir, des carreaux de céramique, carreaux de ciment au sol, un lavabo suspendu et un sol bleu.
Idées déco de WC et toilettes avec carreaux de ciment au sol et un sol bleu
1