Idées déco de WC et toilettes avec un sol bleu
Trier par :
Budget
Trier par:Populaires du jour
1 - 20 sur 21 photos
1 sur 3

Aménagement d'un petit WC et toilettes montagne avec un mur marron, un plan de toilette en granite, un sol bleu, un lavabo intégré et un plan de toilette gris.
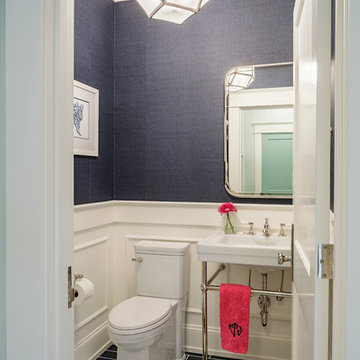
Photography by Lincoln Barbour
Cette image montre un petit WC et toilettes traditionnel avec WC séparés, un mur bleu, un sol en carrelage de céramique, un plan vasque et un sol bleu.
Cette image montre un petit WC et toilettes traditionnel avec WC séparés, un mur bleu, un sol en carrelage de céramique, un plan vasque et un sol bleu.

Ingmar and his family found this gem of a property on a stunning London street amongst more beautiful Victorian properties.
Despite having original period features at every turn, the house lacked the practicalities of modern family life and was in dire need of a refresh...enter Lucy, Head of Design here at My Bespoke Room.

A mid-tone blue vanity in a Dallas master bathroom
Cette photo montre un grand WC et toilettes bord de mer avec un placard à porte shaker, des portes de placard blanches, carreaux de ciment au sol, un plan de toilette en quartz modifié, un sol bleu, un mur blanc, une vasque et un plan de toilette gris.
Cette photo montre un grand WC et toilettes bord de mer avec un placard à porte shaker, des portes de placard blanches, carreaux de ciment au sol, un plan de toilette en quartz modifié, un sol bleu, un mur blanc, une vasque et un plan de toilette gris.
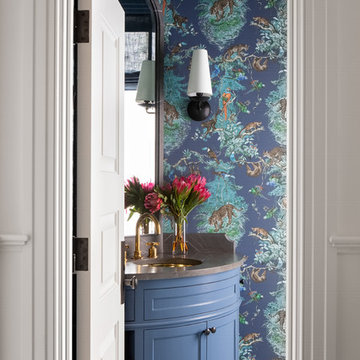
Austin Victorian by Chango & Co.
Architectural Advisement & Interior Design by Chango & Co.
Architecture by William Hablinski
Construction by J Pinnelli Co.
Photography by Sarah Elliott

Designer: MODtage Design /
Photographer: Paul Dyer
Cette photo montre un grand WC et toilettes chic en bois clair avec un carrelage bleu, un lavabo encastré, des carreaux de céramique, un sol en carrelage de céramique, un sol bleu, un placard avec porte à panneau encastré, WC à poser, un mur multicolore, un plan de toilette en stéatite et un plan de toilette blanc.
Cette photo montre un grand WC et toilettes chic en bois clair avec un carrelage bleu, un lavabo encastré, des carreaux de céramique, un sol en carrelage de céramique, un sol bleu, un placard avec porte à panneau encastré, WC à poser, un mur multicolore, un plan de toilette en stéatite et un plan de toilette blanc.
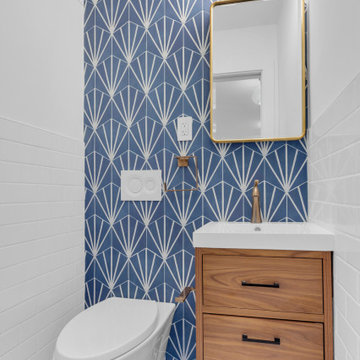
Blue lover!! Walnut and brass Love the combination.
Inspiration pour un petit WC suspendu en bois clair avec un placard à porte plane, un carrelage bleu, des carreaux de céramique, un mur blanc, un sol en carrelage de porcelaine, un lavabo intégré, un plan de toilette en quartz modifié, un sol bleu, un plan de toilette blanc et meuble-lavabo encastré.
Inspiration pour un petit WC suspendu en bois clair avec un placard à porte plane, un carrelage bleu, des carreaux de céramique, un mur blanc, un sol en carrelage de porcelaine, un lavabo intégré, un plan de toilette en quartz modifié, un sol bleu, un plan de toilette blanc et meuble-lavabo encastré.
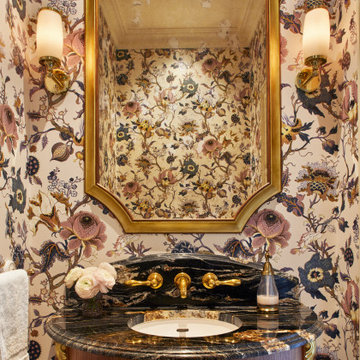
Guest WC
Cette image montre un WC et toilettes traditionnel de taille moyenne avec des portes de placard marrons, WC à poser, un sol en carrelage de céramique, un plan de toilette en marbre, un sol bleu, un plan de toilette noir, meuble-lavabo sur pied et du papier peint.
Cette image montre un WC et toilettes traditionnel de taille moyenne avec des portes de placard marrons, WC à poser, un sol en carrelage de céramique, un plan de toilette en marbre, un sol bleu, un plan de toilette noir, meuble-lavabo sur pied et du papier peint.
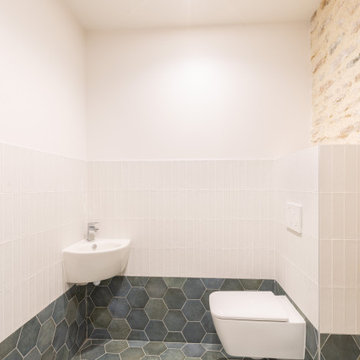
Sanitaire de l'espace petit déjeuner
Cette image montre un grand WC suspendu traditionnel avec un carrelage multicolore, des carreaux de céramique, un mur multicolore, un sol en carrelage de céramique, un lavabo suspendu, un plan de toilette en carrelage, un sol bleu et un plan de toilette multicolore.
Cette image montre un grand WC suspendu traditionnel avec un carrelage multicolore, des carreaux de céramique, un mur multicolore, un sol en carrelage de céramique, un lavabo suspendu, un plan de toilette en carrelage, un sol bleu et un plan de toilette multicolore.

Rustic features set against a reclaimed, white oak vanity and modern sink + fixtures help meld the old with the new.
Aménagement d'un petit WC et toilettes campagne avec un placard en trompe-l'oeil, des portes de placard marrons, WC séparés, un carrelage bleu, un mur bleu, un sol en calcaire, un lavabo posé, un plan de toilette en granite, un sol bleu et un plan de toilette noir.
Aménagement d'un petit WC et toilettes campagne avec un placard en trompe-l'oeil, des portes de placard marrons, WC séparés, un carrelage bleu, un mur bleu, un sol en calcaire, un lavabo posé, un plan de toilette en granite, un sol bleu et un plan de toilette noir.
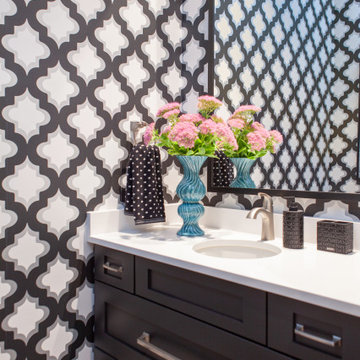
Replaced existing vanity with pullout drawers and quartz counter top. Large handles allow for easy use of pullout drawers.
Bold geometric pattern in white, metallic and black gave the room life! We went to our local frame shop and had custom mirror made. Mirror was large 30 x 65 and fit perfectly over vanity.
Photography: Studio West
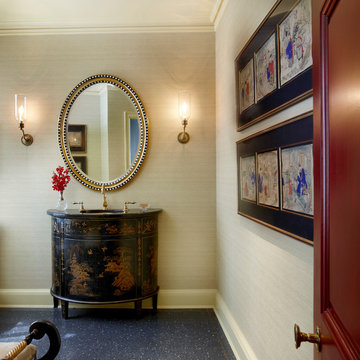
Powder room complete with art and a Chinese-style vanity
Tony Soluri
Inspiration pour un grand WC et toilettes traditionnel avec un placard en trompe-l'oeil, des portes de placard noires, un mur beige, parquet foncé, un lavabo encastré, un sol bleu, un plan de toilette noir, meuble-lavabo sur pied, un plafond décaissé et du papier peint.
Inspiration pour un grand WC et toilettes traditionnel avec un placard en trompe-l'oeil, des portes de placard noires, un mur beige, parquet foncé, un lavabo encastré, un sol bleu, un plan de toilette noir, meuble-lavabo sur pied, un plafond décaissé et du papier peint.
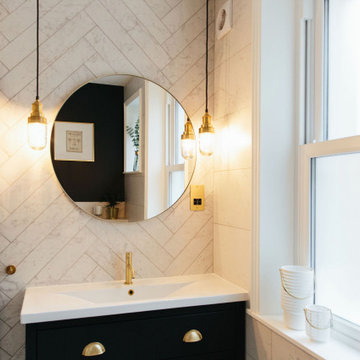
Ingmar and his family found this gem of a property on a stunning London street amongst more beautiful Victorian properties.
Despite having original period features at every turn, the house lacked the practicalities of modern family life and was in dire need of a refresh...enter Lucy, Head of Design here at My Bespoke Room.
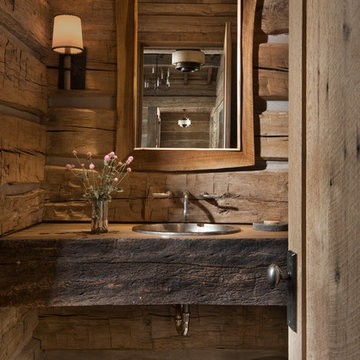
Exemple d'un petit WC et toilettes montagne avec un mur marron, un lavabo posé, un plan de toilette en bois, un sol bleu et un plan de toilette marron.
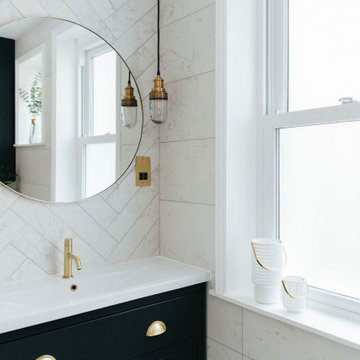
Ingmar and his family found this gem of a property on a stunning London street amongst more beautiful Victorian properties.
Despite having original period features at every turn, the house lacked the practicalities of modern family life and was in dire need of a refresh...enter Lucy, Head of Design here at My Bespoke Room.
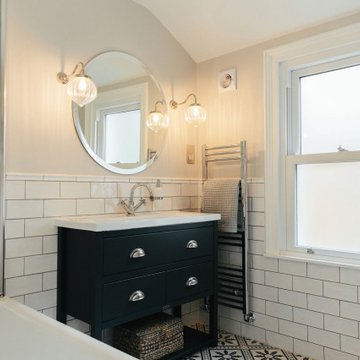
Ingmar and his family found this gem of a property on a stunning London street amongst more beautiful Victorian properties.
Despite having original period features at every turn, the house lacked the practicalities of modern family life and was in dire need of a refresh...enter Lucy, Head of Design here at My Bespoke Room.
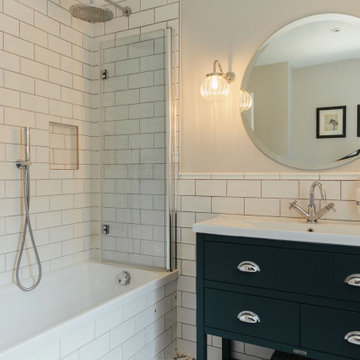
Ingmar and his family found this gem of a property on a stunning London street amongst more beautiful Victorian properties.
Despite having original period features at every turn, the house lacked the practicalities of modern family life and was in dire need of a refresh...enter Lucy, Head of Design here at My Bespoke Room.
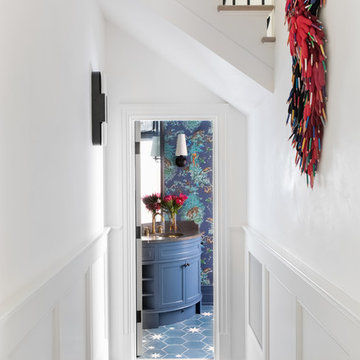
Austin Victorian by Chango & Co.
Architectural Advisement & Interior Design by Chango & Co.
Architecture by William Hablinski
Construction by J Pinnelli Co.
Photography by Sarah Elliott
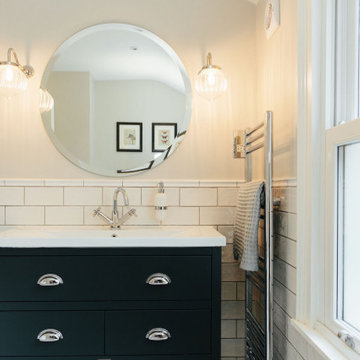
Ingmar and his family found this gem of a property on a stunning London street amongst more beautiful Victorian properties.
Despite having original period features at every turn, the house lacked the practicalities of modern family life and was in dire need of a refresh...enter Lucy, Head of Design here at My Bespoke Room.
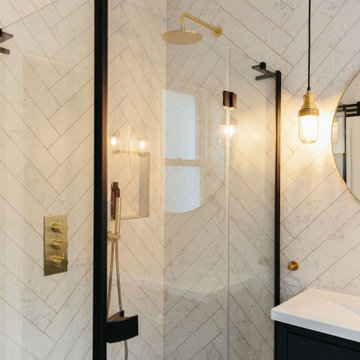
Ingmar and his family found this gem of a property on a stunning London street amongst more beautiful Victorian properties.
Despite having original period features at every turn, the house lacked the practicalities of modern family life and was in dire need of a refresh...enter Lucy, Head of Design here at My Bespoke Room.
Idées déco de WC et toilettes avec un sol bleu
1