Idées déco de WC et toilettes avec un sol en ardoise et un lavabo de ferme
Trier par :
Budget
Trier par:Populaires du jour
1 - 20 sur 59 photos
1 sur 3

Casa Nevado, en una pequeña localidad de Extremadura:
La restauración del tejado y la incorporación de cocina y baño a las estancias de la casa, fueron aprovechadas para un cambio radical en el uso y los espacios de la vivienda.
El bajo techo se ha restaurado con el fin de activar toda su superficie, que estaba en estado ruinoso, y usado como almacén de material de ganadería, para la introducción de un baño en planta alta, habitaciones, zona de recreo y despacho. Generando un espacio abierto tipo Loft abierto.
La cubierta de estilo de teja árabe se ha restaurado, aprovechando todo el material antiguo, donde en el bajo techo se ha dispuesto de una combinación de materiales, metálicos y madera.
En planta baja, se ha dispuesto una cocina y un baño, sin modificar la estructura de la casa original solo mediante la apertura y cierre de sus accesos. Cocina con ambas entradas a comedor y salón, haciendo de ella un lugar de tránsito y funcionalmente acorde a ambas estancias.
Fachada restaurada donde se ha podido devolver las figuras geométricas que antaño se habían dispuesto en la pared de adobe.
El patio revitalizado, se le han realizado pequeñas intervenciones tácticas para descargarlo, así como remates en pintura para que aparente de mayores dimensiones. También en el se ha restaurado el baño exterior, el cual era el original de la casa.
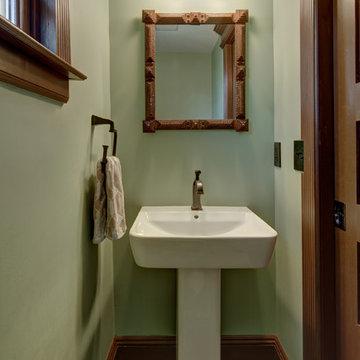
Wing Wong/Memories TTL
Idée de décoration pour un petit WC et toilettes craftsman avec WC séparés, un mur vert, un sol en ardoise et un lavabo de ferme.
Idée de décoration pour un petit WC et toilettes craftsman avec WC séparés, un mur vert, un sol en ardoise et un lavabo de ferme.

Архитекторы Краузе Александр и Краузе Анна
фото Кирилл Овчинников
Idées déco pour un petit WC et toilettes industriel avec du carrelage en ardoise, un sol en ardoise, un lavabo de ferme, un carrelage marron, un carrelage gris et un sol gris.
Idées déco pour un petit WC et toilettes industriel avec du carrelage en ardoise, un sol en ardoise, un lavabo de ferme, un carrelage marron, un carrelage gris et un sol gris.
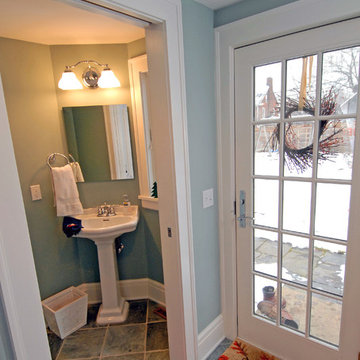
This entrance and powder room were included in a larger kitchen, dining and living room remodel. Photo Credit: Marc Golub
Réalisation d'un WC et toilettes tradition de taille moyenne avec un lavabo de ferme, WC séparés, un mur bleu, un sol en ardoise et un sol gris.
Réalisation d'un WC et toilettes tradition de taille moyenne avec un lavabo de ferme, WC séparés, un mur bleu, un sol en ardoise et un sol gris.
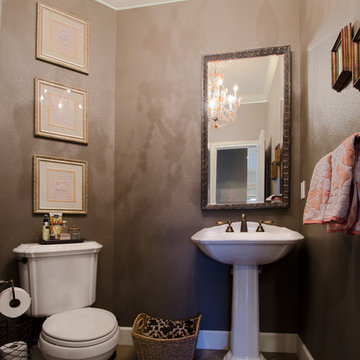
Cette photo montre un petit WC et toilettes nature avec WC séparés, un mur marron, un sol en ardoise, un lavabo de ferme et un sol gris.
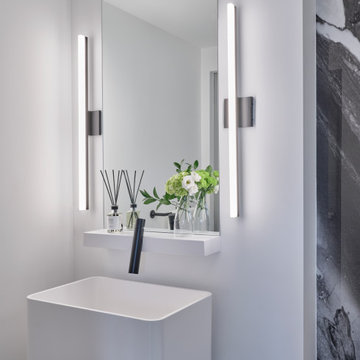
Yorkville Modern Condo powder room
Réalisation d'un WC et toilettes design de taille moyenne avec des portes de placard blanches, un carrelage noir, des plaques de verre, un mur blanc, un sol en ardoise, un lavabo de ferme, un sol noir et meuble-lavabo sur pied.
Réalisation d'un WC et toilettes design de taille moyenne avec des portes de placard blanches, un carrelage noir, des plaques de verre, un mur blanc, un sol en ardoise, un lavabo de ferme, un sol noir et meuble-lavabo sur pied.
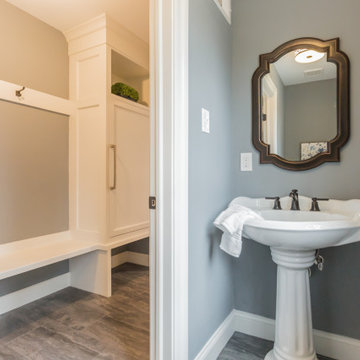
With family life and entertaining in mind, we built this 4,000 sq. ft., 4 bedroom, 3 full baths and 2 half baths house from the ground up! To fit in with the rest of the neighborhood, we constructed an English Tudor style home, but updated it with a modern, open floor plan on the first floor, bright bedrooms, and large windows throughout the home. What sets this home apart are the high-end architectural details that match the home’s Tudor exterior, such as the historically accurate windows encased in black frames. The stunning craftsman-style staircase is a post and rail system, with painted railings. The first floor was designed with entertaining in mind, as the kitchen, living, dining, and family rooms flow seamlessly. The home office is set apart to ensure a quiet space and has its own adjacent powder room. Another half bath and is located off the mudroom. Upstairs, the principle bedroom has a luxurious en-suite bathroom, with Carrera marble floors, furniture quality double vanity, and a large walk in shower. There are three other bedrooms, with a Jack-and-Jill bathroom and an additional hall bathroom.
Rudloff Custom Builders has won Best of Houzz for Customer Service in 2014, 2015 2016, 2017, 2019, and 2020. We also were voted Best of Design in 2016, 2017, 2018, 2019 and 2020, which only 2% of professionals receive. Rudloff Custom Builders has been featured on Houzz in their Kitchen of the Week, What to Know About Using Reclaimed Wood in the Kitchen as well as included in their Bathroom WorkBook article. We are a full service, certified remodeling company that covers all of the Philadelphia suburban area. This business, like most others, developed from a friendship of young entrepreneurs who wanted to make a difference in their clients’ lives, one household at a time. This relationship between partners is much more than a friendship. Edward and Stephen Rudloff are brothers who have renovated and built custom homes together paying close attention to detail. They are carpenters by trade and understand concept and execution. Rudloff Custom Builders will provide services for you with the highest level of professionalism, quality, detail, punctuality and craftsmanship, every step of the way along our journey together.
Specializing in residential construction allows us to connect with our clients early in the design phase to ensure that every detail is captured as you imagined. One stop shopping is essentially what you will receive with Rudloff Custom Builders from design of your project to the construction of your dreams, executed by on-site project managers and skilled craftsmen. Our concept: envision our client’s ideas and make them a reality. Our mission: CREATING LIFETIME RELATIONSHIPS BUILT ON TRUST AND INTEGRITY.
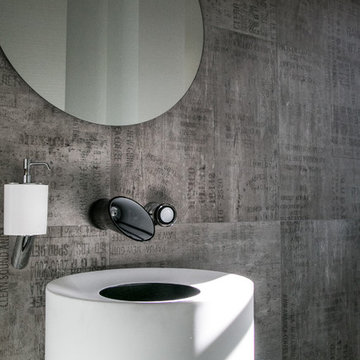
This house was a new construction and we met with the clients from the beginning of the project. We planned and selected the materials for their home including tiles (all the main floors, bathroom floors, shower walls, & kitchen), fixtures, kitchen, baths, interior doors, main door, furniture for the living room area, area rug, accessories (vases inside and outside).
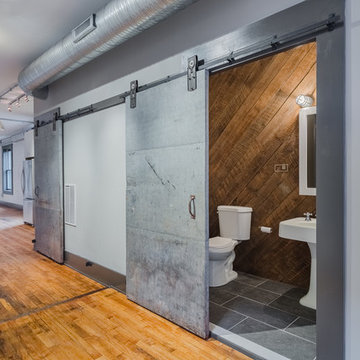
Idée de décoration pour un WC et toilettes urbain de taille moyenne avec WC séparés, un carrelage gris, un mur gris, un sol en ardoise et un lavabo de ferme.
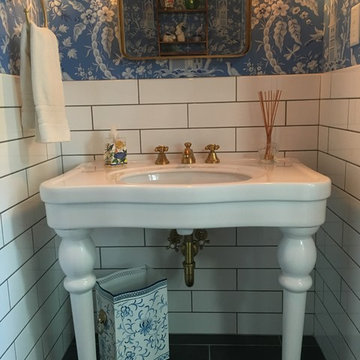
Idées déco pour un WC et toilettes classique avec WC séparés, un carrelage blanc, des carreaux de porcelaine, un mur bleu, un sol en ardoise et un lavabo de ferme.
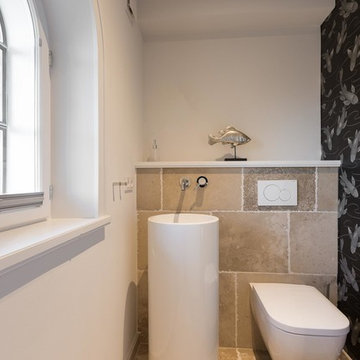
www.immofoto-sylt.de
Inspiration pour un petit WC et toilettes rustique avec WC séparés, un carrelage beige, du carrelage en ardoise, un mur blanc, un sol en ardoise, un lavabo de ferme et un sol beige.
Inspiration pour un petit WC et toilettes rustique avec WC séparés, un carrelage beige, du carrelage en ardoise, un mur blanc, un sol en ardoise, un lavabo de ferme et un sol beige.
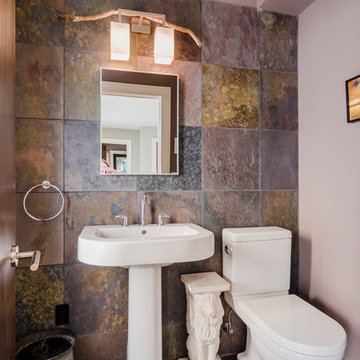
Inspiration pour un petit WC et toilettes sud-ouest américain avec WC à poser, un carrelage gris, un mur gris, un sol en ardoise, un lavabo de ferme, du carrelage en ardoise et un sol gris.
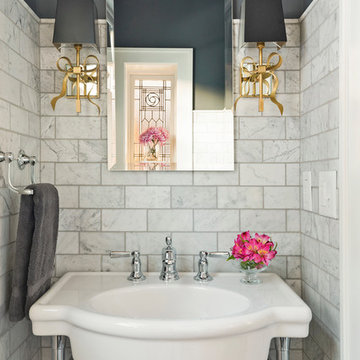
A precious powder room showcases a herringbone slate tile floor, one of the home’s original leaded glass windows along with delightful sconces adorned with gold bows.
©Spacecrafting
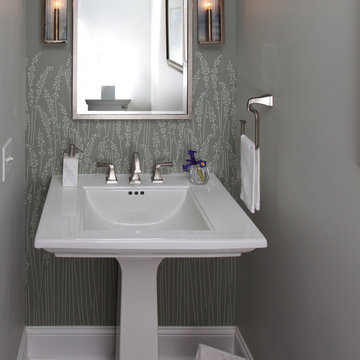
Réalisation d'un petit WC et toilettes tradition avec WC séparés, un mur gris, un sol en ardoise, un lavabo de ferme, un plan de toilette en surface solide et un sol gris.
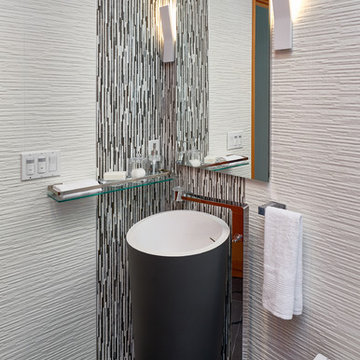
Dean J. Birinyi Architectural Photography http://www.djbphoto.com
Aménagement d'un petit WC suspendu moderne avec un lavabo de ferme, un carrelage noir, des carreaux en allumettes, un mur multicolore, un sol en ardoise, un plan de toilette en verre et un sol gris.
Aménagement d'un petit WC suspendu moderne avec un lavabo de ferme, un carrelage noir, des carreaux en allumettes, un mur multicolore, un sol en ardoise, un plan de toilette en verre et un sol gris.
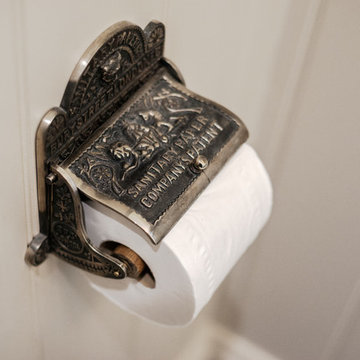
Richard Downer
Cette image montre un petit WC suspendu rustique avec un placard à porte affleurante, des portes de placard grises, un mur gris, un sol en ardoise, un lavabo de ferme et un sol gris.
Cette image montre un petit WC suspendu rustique avec un placard à porte affleurante, des portes de placard grises, un mur gris, un sol en ardoise, un lavabo de ferme et un sol gris.
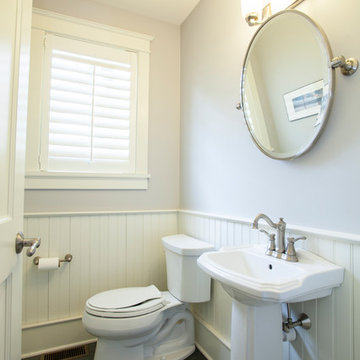
This powder room includes tile floor, circular adjustable mirror, white wainscoting and baseboards, wooden window blind shutters and a family toilet seat convenient for the little ones.
Photos by Alicia's Art, LLC
RUDLOFF Custom Builders, is a residential construction company that connects with clients early in the design phase to ensure every detail of your project is captured just as you imagined. RUDLOFF Custom Builders will create the project of your dreams that is executed by on-site project managers and skilled craftsman, while creating lifetime client relationships that are build on trust and integrity.
We are a full service, certified remodeling company that covers all of the Philadelphia suburban area including West Chester, Gladwynne, Malvern, Wayne, Haverford and more.
As a 6 time Best of Houzz winner, we look forward to working with you n your next project.
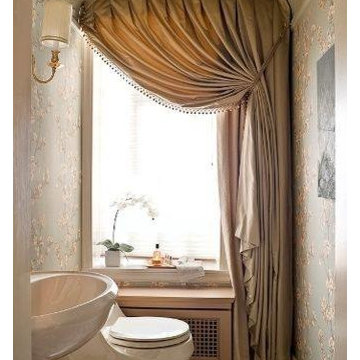
Aménagement d'un petit WC et toilettes classique avec un placard en trompe-l'oeil, des portes de placard beiges, WC à poser, un mur multicolore, un sol en ardoise, un lavabo de ferme, un plan de toilette en surface solide, un sol gris et un plan de toilette blanc.
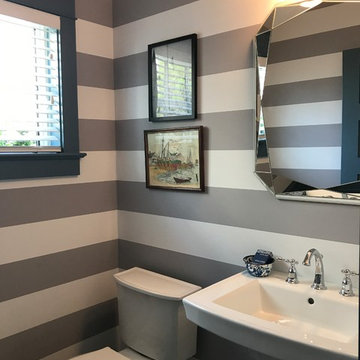
Todd Tully Danner
Cette image montre un WC et toilettes marin de taille moyenne avec WC séparés, un mur multicolore, un sol en ardoise, un lavabo de ferme et un sol gris.
Cette image montre un WC et toilettes marin de taille moyenne avec WC séparés, un mur multicolore, un sol en ardoise, un lavabo de ferme et un sol gris.
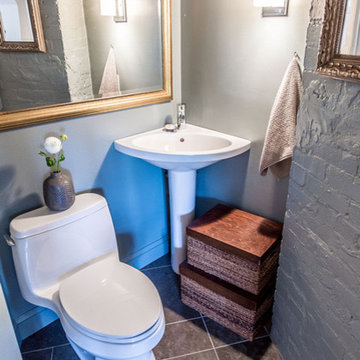
Cette image montre un petit WC et toilettes minimaliste avec WC à poser, un mur gris, un sol en ardoise, un lavabo de ferme et un sol noir.
Idées déco de WC et toilettes avec un sol en ardoise et un lavabo de ferme
1