Idées déco de WC et toilettes avec un sol en ardoise et un plan de toilette en bois
Trier par :
Budget
Trier par:Populaires du jour
1 - 20 sur 58 photos
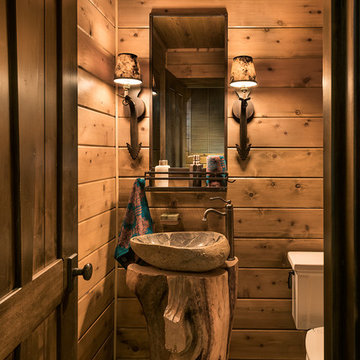
Cette photo montre un petit WC et toilettes montagne avec WC séparés, un sol en ardoise, une vasque et un plan de toilette en bois.

The homeowners sought to create a modest, modern, lakeside cottage, nestled into a narrow lot in Tonka Bay. The site inspired a modified shotgun-style floor plan, with rooms laid out in succession from front to back. Simple and authentic materials provide a soft and inviting palette for this modern home. Wood finishes in both warm and soft grey tones complement a combination of clean white walls, blue glass tiles, steel frames, and concrete surfaces. Sustainable strategies were incorporated to provide healthy living and a net-positive-energy-use home. Onsite geothermal, solar panels, battery storage, insulation systems, and triple-pane windows combine to provide independence from frequent power outages and supply excess power to the electrical grid.
Photos by Corey Gaffer
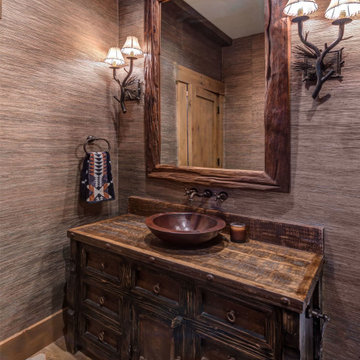
The rustic vanity and wallpaper create a dramatic powder room.
Idée de décoration pour un WC et toilettes craftsman en bois foncé de taille moyenne avec un placard avec porte à panneau encastré, un mur gris, un sol en ardoise, une vasque, un plan de toilette en bois, un sol multicolore, un plan de toilette marron, meuble-lavabo sur pied et du papier peint.
Idée de décoration pour un WC et toilettes craftsman en bois foncé de taille moyenne avec un placard avec porte à panneau encastré, un mur gris, un sol en ardoise, une vasque, un plan de toilette en bois, un sol multicolore, un plan de toilette marron, meuble-lavabo sur pied et du papier peint.

360-Vip Photography - Dean Riedel
Schrader & Co - Remodeler
Inspiration pour un petit WC et toilettes traditionnel en bois brun avec un placard à porte plane, un mur rose, un sol en ardoise, une vasque, un plan de toilette en bois, un sol noir et un plan de toilette marron.
Inspiration pour un petit WC et toilettes traditionnel en bois brun avec un placard à porte plane, un mur rose, un sol en ardoise, une vasque, un plan de toilette en bois, un sol noir et un plan de toilette marron.

hall powder room with tiled accent wall, vessel sink, live edge walnut plank with brass thru-wall faucet
Inspiration pour un WC et toilettes rustique de taille moyenne avec un carrelage gris, des carreaux de céramique, un mur blanc, un sol en ardoise, une vasque, un plan de toilette en bois, un sol noir, un plan de toilette marron et meuble-lavabo suspendu.
Inspiration pour un WC et toilettes rustique de taille moyenne avec un carrelage gris, des carreaux de céramique, un mur blanc, un sol en ardoise, une vasque, un plan de toilette en bois, un sol noir, un plan de toilette marron et meuble-lavabo suspendu.
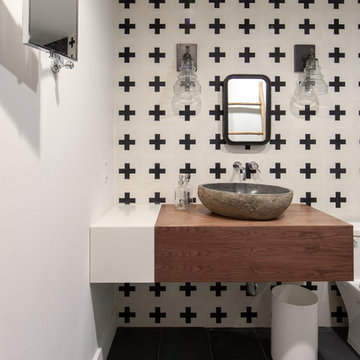
Exemple d'un WC et toilettes nature en bois brun avec un carrelage noir et blanc, un mur blanc, un sol en ardoise, une vasque, un plan de toilette en bois, un sol gris et un plan de toilette marron.
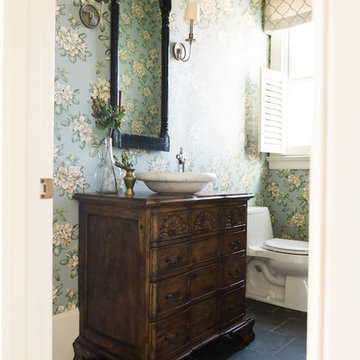
Cette photo montre un WC et toilettes chic en bois brun avec un placard en trompe-l'oeil, WC à poser, un mur bleu, un sol en ardoise, une vasque, un plan de toilette en bois et un sol gris.
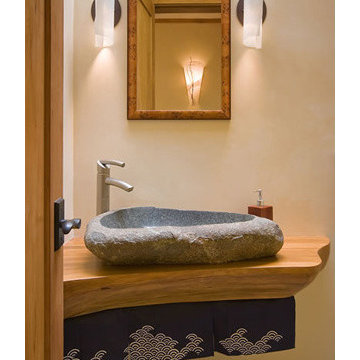
The owner’s desire was for a home blending Asian design characteristics with Southwestern architecture, developed within a small building envelope with significant building height limitations as dictated by local zoning. Even though the size of the property was 20 acres, the steep, tree covered terrain made for challenging site conditions, as the owner wished to preserve as many trees as possible while also capturing key views.
For the solution we first turned to vernacular Chinese villages as a prototype, specifically their varying pitched roofed buildings clustered about a central town square. We translated that to an entry courtyard opened to the south surrounded by a U-shaped, pitched roof house that merges with the topography. We then incorporated traditional Japanese folk house design detailing, particularly the tradition of hand crafted wood joinery. The result is a home reflecting the desires and heritage of the owners while at the same time respecting the historical architectural character of the local region.
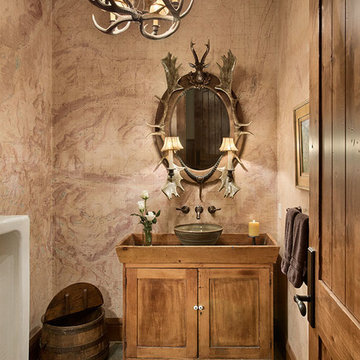
The powder room features an antique urinal and wall covering of topographic maps of the surrounding area.
Roger Wade photo
Cette image montre un grand WC et toilettes chalet en bois clair avec un placard en trompe-l'oeil, un urinoir, une vasque, un plan de toilette en bois, un mur multicolore, un sol en ardoise et un sol multicolore.
Cette image montre un grand WC et toilettes chalet en bois clair avec un placard en trompe-l'oeil, un urinoir, une vasque, un plan de toilette en bois, un mur multicolore, un sol en ardoise et un sol multicolore.

Updated lighting, wallcovering and the owner's art
Aménagement d'un WC et toilettes contemporain de taille moyenne avec un mur multicolore, une vasque, un plan de toilette en bois, un sol multicolore, un plan de toilette marron et un sol en ardoise.
Aménagement d'un WC et toilettes contemporain de taille moyenne avec un mur multicolore, une vasque, un plan de toilette en bois, un sol multicolore, un plan de toilette marron et un sol en ardoise.

Réalisation d'un petit WC et toilettes chalet avec un placard sans porte, des portes de placard noires, un mur beige, un sol en ardoise, une vasque, un plan de toilette en bois, un sol marron et un plan de toilette marron.

This bright powder bath is an ode to modern farmhouse with shiplap walls and patterned tile floors. The custom iron and white oak vanity adds a soft modern element.
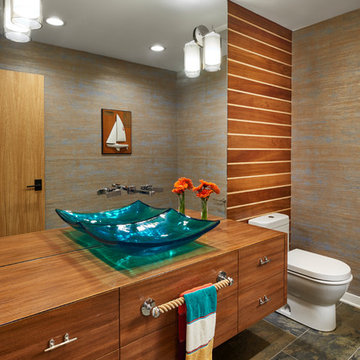
Peter VonDeLinde Visuals
Inspiration pour un WC et toilettes marin en bois brun de taille moyenne avec un placard à porte plane, un mur marron, un sol en ardoise, une vasque, un plan de toilette en bois, un sol marron et un plan de toilette marron.
Inspiration pour un WC et toilettes marin en bois brun de taille moyenne avec un placard à porte plane, un mur marron, un sol en ardoise, une vasque, un plan de toilette en bois, un sol marron et un plan de toilette marron.
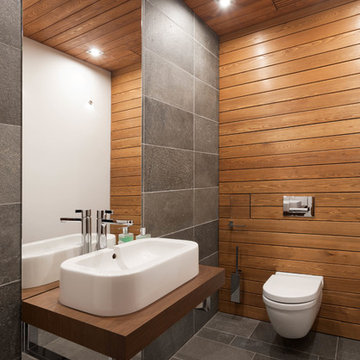
Алексей Князев
Idée de décoration pour un petit WC suspendu design avec un carrelage gris, du carrelage en ardoise, un mur multicolore, un sol en ardoise, une vasque, un plan de toilette en bois, un sol gris et un plan de toilette marron.
Idée de décoration pour un petit WC suspendu design avec un carrelage gris, du carrelage en ardoise, un mur multicolore, un sol en ardoise, une vasque, un plan de toilette en bois, un sol gris et un plan de toilette marron.

Real Cedar Bark. Stripped off cedar log, dried, and installed on walls. Smells and looks amazing. Barnwood vanity with barnwood top, copper sink. Very cool powder room
Bill Johnson

The bathrooms achieve a spa-like serenity, reflecting personal preferences for teak and marble, deep hues and pastels. This powder room has a custom hand-made vanity countertop made of Hawaiian koa wood with a white glass vessel sink.
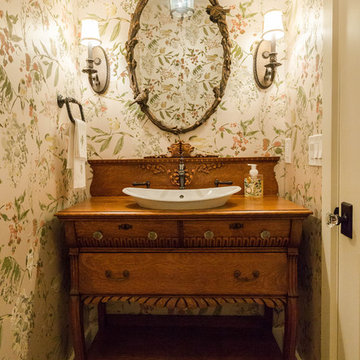
A jewel box powder room! Lovely wallpaper with a subtle bird theme and a shimmery background compliments the unique antique piece found for the vanity. The bird mirror and classic wall sconces are the perfect selection for this space.
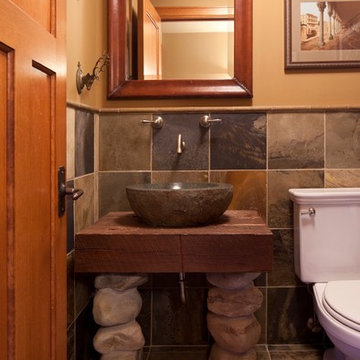
MA Peterson
www.mapeterson.com
Cette photo montre un WC et toilettes chic en bois brun de taille moyenne avec une vasque, un plan de toilette en bois, WC à poser, un sol en ardoise, un placard en trompe-l'oeil, un mur beige, du carrelage en ardoise, un carrelage gris et un plan de toilette marron.
Cette photo montre un WC et toilettes chic en bois brun de taille moyenne avec une vasque, un plan de toilette en bois, WC à poser, un sol en ardoise, un placard en trompe-l'oeil, un mur beige, du carrelage en ardoise, un carrelage gris et un plan de toilette marron.
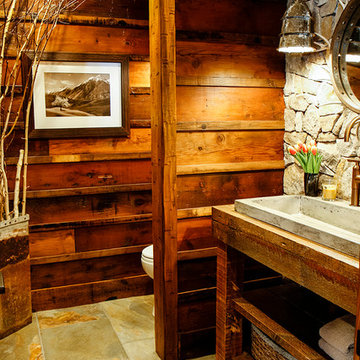
Custom designed powder room with rustic accents and lighting.
Exemple d'un WC et toilettes montagne de taille moyenne avec un carrelage gris, un carrelage de pierre, un mur marron, un sol en ardoise, un plan de toilette en bois et un plan de toilette marron.
Exemple d'un WC et toilettes montagne de taille moyenne avec un carrelage gris, un carrelage de pierre, un mur marron, un sol en ardoise, un plan de toilette en bois et un plan de toilette marron.
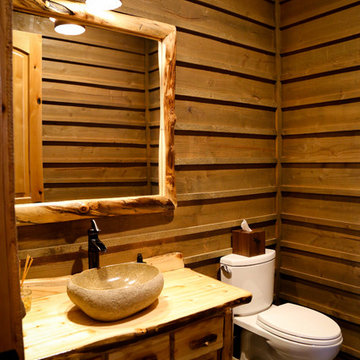
Step into this powder bathroom and you are transported to a Swiss mountain lodge bathroom. In the summer, the cool tile floor refreshes tired bare feet. In the winter, the radiant floor heating surprises socked feet with unexpected warmth. The custom wood vanity balances style with function... the wood counter top's special glazing protects the wood from standard sink use.
Idées déco de WC et toilettes avec un sol en ardoise et un plan de toilette en bois
1