Idées déco de WC et toilettes avec un sol en ardoise et un sol en terrazzo
Trier par :
Budget
Trier par:Populaires du jour
1 - 20 sur 590 photos

Stephane Vasco
Cette image montre un petit WC suspendu nordique avec un placard à porte plane, des portes de placard rouges, un mur rouge, un sol en terrazzo, un sol blanc et un plan de toilette blanc.
Cette image montre un petit WC suspendu nordique avec un placard à porte plane, des portes de placard rouges, un mur rouge, un sol en terrazzo, un sol blanc et un plan de toilette blanc.

Stephani Buchmann
Cette image montre un petit WC et toilettes design avec un carrelage noir et blanc, des carreaux de porcelaine, un mur noir, un sol en ardoise, un lavabo suspendu et un sol noir.
Cette image montre un petit WC et toilettes design avec un carrelage noir et blanc, des carreaux de porcelaine, un mur noir, un sol en ardoise, un lavabo suspendu et un sol noir.
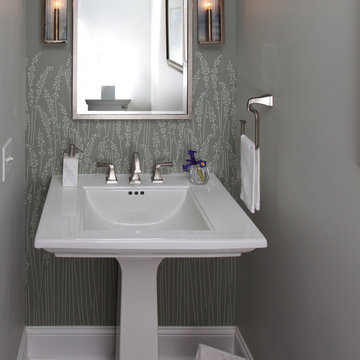
Réalisation d'un petit WC et toilettes tradition avec WC séparés, un mur gris, un sol en ardoise, un lavabo de ferme, un plan de toilette en surface solide et un sol gris.
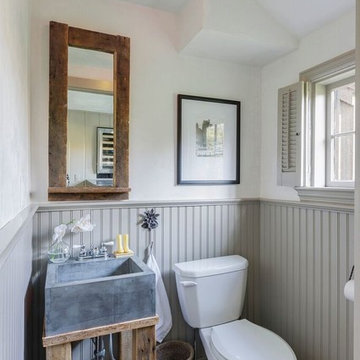
KPN Photo
Aménagement d'un WC et toilettes campagne avec WC séparés, un sol en ardoise et un mur blanc.
Aménagement d'un WC et toilettes campagne avec WC séparés, un sol en ardoise et un mur blanc.

Cette photo montre un petit WC et toilettes tendance avec des portes de placard noires, un carrelage noir, des carreaux de porcelaine, un mur blanc, un sol en terrazzo, une vasque, un plan de toilette en quartz modifié, un sol noir, un plan de toilette blanc et meuble-lavabo suspendu.

Cette photo montre un petit WC suspendu tendance avec un carrelage noir, un mur multicolore, un sol en ardoise, un plan de toilette en marbre, un sol gris, un plan de toilette noir et meuble-lavabo encastré.

A contemporary powder room with bold wallpaper, Photography by Susie Brenner
Réalisation d'un WC et toilettes tradition de taille moyenne avec un placard avec porte à panneau encastré, des portes de placard bleues, un carrelage blanc, des carreaux de céramique, un mur multicolore, un sol en ardoise, un lavabo posé, un plan de toilette en surface solide, un sol gris et un plan de toilette blanc.
Réalisation d'un WC et toilettes tradition de taille moyenne avec un placard avec porte à panneau encastré, des portes de placard bleues, un carrelage blanc, des carreaux de céramique, un mur multicolore, un sol en ardoise, un lavabo posé, un plan de toilette en surface solide, un sol gris et un plan de toilette blanc.
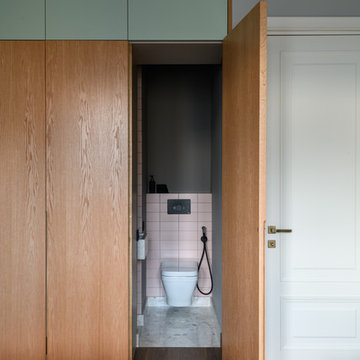
Réalisation d'un WC suspendu minimaliste de taille moyenne avec un carrelage rose, un mur gris, un sol en terrazzo et un sol gris.

Архитекторы Краузе Александр и Краузе Анна
фото Кирилл Овчинников
Idées déco pour un petit WC et toilettes industriel avec du carrelage en ardoise, un sol en ardoise, un lavabo de ferme, un carrelage marron, un carrelage gris et un sol gris.
Idées déco pour un petit WC et toilettes industriel avec du carrelage en ardoise, un sol en ardoise, un lavabo de ferme, un carrelage marron, un carrelage gris et un sol gris.

The original materials consisted of a console sink, tiled walls and floor, towel bar and cast iron radiator. Gutting the space to the studs, we chose to install a wall hung vanity sink, rather than a pedestal or other similar sink. Much larger than the original, this new sink is mounted directly to the wall. Because the space under the sink is open, the area feels much larger and the sink appears to float while the bar at the front of the fixture acts as the towel bar.
For the floor we chose a rustic tumbled Travertine tile installed both in the powder room and the front foyer which the powder room opens up to. While not a huge project, it certainly was a fun and challenging one to create a space as warm and inviting as the rest of this 1920’s home, with a bit of flair and a nod to the homeowner’s European roots. Photography by Chrissy Racho.

Exemple d'un petit WC et toilettes craftsman en bois brun avec un placard à porte shaker, WC séparés, un mur jaune, un sol en ardoise, un lavabo intégré, un sol multicolore, un plan de toilette blanc, meuble-lavabo encastré et boiseries.
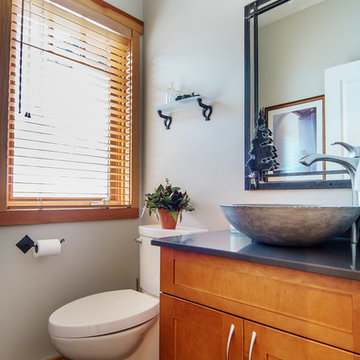
Stephaniemoorephoto
Aménagement d'un grand WC et toilettes contemporain en bois brun avec un placard à porte shaker, un sol en ardoise, une vasque, un plan de toilette en quartz modifié, WC séparés et un mur blanc.
Aménagement d'un grand WC et toilettes contemporain en bois brun avec un placard à porte shaker, un sol en ardoise, une vasque, un plan de toilette en quartz modifié, WC séparés et un mur blanc.
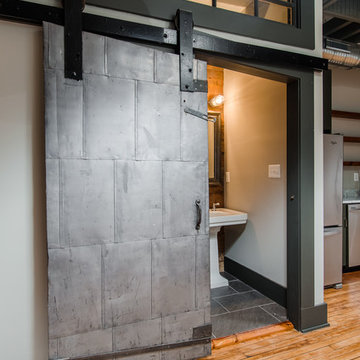
Exemple d'un WC et toilettes industriel de taille moyenne avec WC séparés, un carrelage gris, un mur gris, un sol en ardoise et un lavabo de ferme.

Cette image montre un WC et toilettes traditionnel en bois foncé de taille moyenne avec un placard à porte shaker, un mur blanc, un sol en ardoise, un plan de toilette en quartz, un sol noir, un plan de toilette blanc, meuble-lavabo sur pied et du lambris de bois.

360-Vip Photography - Dean Riedel
Schrader & Co - Remodeler
Inspiration pour un petit WC et toilettes traditionnel en bois brun avec un placard à porte plane, un mur rose, un sol en ardoise, une vasque, un plan de toilette en bois, un sol noir et un plan de toilette marron.
Inspiration pour un petit WC et toilettes traditionnel en bois brun avec un placard à porte plane, un mur rose, un sol en ardoise, une vasque, un plan de toilette en bois, un sol noir et un plan de toilette marron.

Tracy, one of our fabulous customers who last year undertook what can only be described as, a colossal home renovation!
With the help of her My Bespoke Room designer Milena, Tracy transformed her 1930's doer-upper into a truly jaw-dropping, modern family home. But don't take our word for it, see for yourself...

The downstairs powder room has a 4' hand painted cement tile wall with the same black Terrazzo flooring continuing from the kitchen area.
A wall mounted vanity with custom fabricated slab top and a concrete vessel sink on top.

A jewel box of a powder room with board and batten wainscotting, floral wallpaper, and herringbone slate floors paired with brass and black accents and warm wood vanity.

A jewel box of a powder room with board and batten wainscotting, floral wallpaper, and herringbone slate floors paired with brass and black accents and warm wood vanity.

The bathrooms achieve a spa-like serenity, reflecting personal preferences for teak and marble, deep hues and pastels. This powder room has a custom hand-made vanity countertop made of Hawaiian koa wood with a white glass vessel sink.
Idées déco de WC et toilettes avec un sol en ardoise et un sol en terrazzo
1