Idées déco de WC et toilettes avec un sol en ardoise
Trier par :
Budget
Trier par:Populaires du jour
61 - 80 sur 471 photos

Idée de décoration pour un petit WC et toilettes chalet en bois brun avec un placard à porte plane, WC séparés, un mur beige, un sol en ardoise, un lavabo intégré, un plan de toilette en surface solide, un sol gris, un plan de toilette blanc, meuble-lavabo suspendu et du papier peint.

A beach house inspired by its surroundings and elements. Doug fir accents salvaged from the original structure and a fireplace created from stones pulled from the beach. Laid-back living in vibrant surroundings. A collaboration with Kevin Browne Architecture and Sylvain and Sevigny. Photos by Erin Little.

Powder Room
Photo by Rob Karosis
Cette photo montre un WC et toilettes chic en bois brun avec un placard en trompe-l'oeil, WC séparés, un mur multicolore, un lavabo encastré, un sol gris, un sol en ardoise, un plan de toilette en marbre et un plan de toilette blanc.
Cette photo montre un WC et toilettes chic en bois brun avec un placard en trompe-l'oeil, WC séparés, un mur multicolore, un lavabo encastré, un sol gris, un sol en ardoise, un plan de toilette en marbre et un plan de toilette blanc.

The original materials consisted of a console sink, tiled walls and floor, towel bar and cast iron radiator. Gutting the space to the studs, we chose to install a wall hung vanity sink, rather than a pedestal or other similar sink. Much larger than the original, this new sink is mounted directly to the wall. Because the space under the sink is open, the area feels much larger and the sink appears to float while the bar at the front of the fixture acts as the towel bar.
For the floor we chose a rustic tumbled Travertine tile installed both in the powder room and the front foyer which the powder room opens up to. While not a huge project, it certainly was a fun and challenging one to create a space as warm and inviting as the rest of this 1920’s home, with a bit of flair and a nod to the homeowner’s European roots. Photography by Chrissy Racho.

Photo by Linda Oyama-Bryan
Aménagement d'un WC et toilettes craftsman en bois foncé de taille moyenne avec un lavabo encastré, un placard à porte shaker, un plan de toilette vert, WC séparés, un mur beige, un sol en ardoise, un plan de toilette en granite, un sol vert, meuble-lavabo sur pied et du lambris.
Aménagement d'un WC et toilettes craftsman en bois foncé de taille moyenne avec un lavabo encastré, un placard à porte shaker, un plan de toilette vert, WC séparés, un mur beige, un sol en ardoise, un plan de toilette en granite, un sol vert, meuble-lavabo sur pied et du lambris.
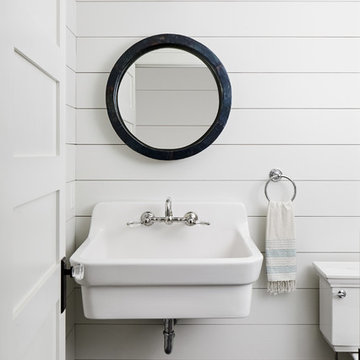
Powder room with shiplap wall treatment. Photo by Kyle Born.
Cette image montre un petit WC et toilettes rustique avec WC séparés, un mur blanc, un sol en ardoise, un lavabo suspendu et un sol gris.
Cette image montre un petit WC et toilettes rustique avec WC séparés, un mur blanc, un sol en ardoise, un lavabo suspendu et un sol gris.
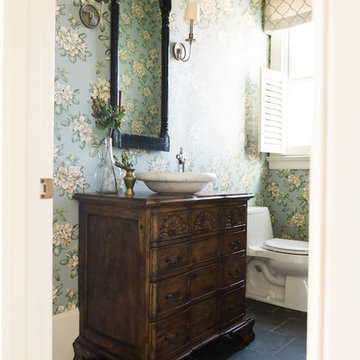
Cette photo montre un WC et toilettes chic en bois brun avec un placard en trompe-l'oeil, WC à poser, un mur bleu, un sol en ardoise, une vasque, un plan de toilette en bois et un sol gris.
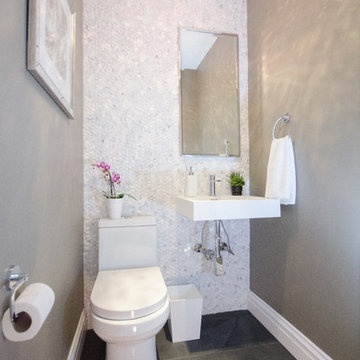
Cette image montre un petit WC et toilettes minimaliste avec un lavabo suspendu, WC à poser, un carrelage blanc, mosaïque, un mur gris et un sol en ardoise.
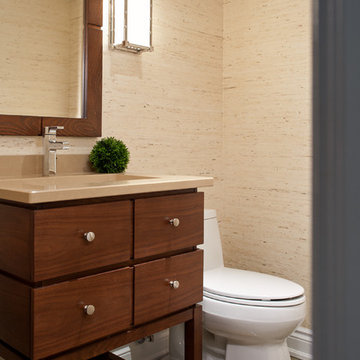
Mike Chajecki www.mikechajecki.com
Exemple d'un petit WC et toilettes tendance en bois brun avec un lavabo encastré, un placard à porte plane, un plan de toilette en quartz modifié, WC à poser, un mur beige et un sol en ardoise.
Exemple d'un petit WC et toilettes tendance en bois brun avec un lavabo encastré, un placard à porte plane, un plan de toilette en quartz modifié, WC à poser, un mur beige et un sol en ardoise.
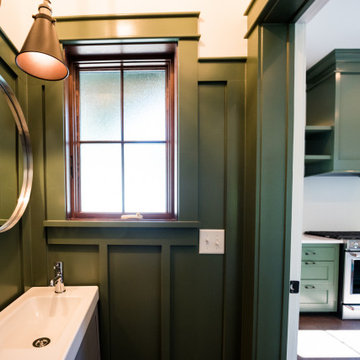
This custom urban infill cedar cottage is thoughtfully designed to allow the owner to take advantage of a prime location, while enjoying beautiful landscaping and minimal maintenance. The home is 1,051 sq ft, with 2 bedrooms and 1.5 bathrooms. This powder room off the kitchen/ great room carries the SW Rosemary color into the wall panels.

Exemple d'un petit WC et toilettes nature en bois clair avec un placard sans porte, WC à poser, un mur noir, un sol en ardoise, un lavabo encastré, un plan de toilette en quartz modifié, un sol noir et un plan de toilette blanc.
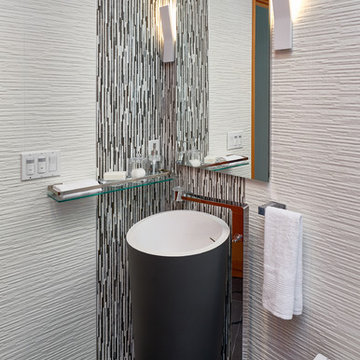
Dean J. Birinyi Architectural Photography http://www.djbphoto.com
Aménagement d'un petit WC suspendu moderne avec un lavabo de ferme, un carrelage noir, des carreaux en allumettes, un mur multicolore, un sol en ardoise, un plan de toilette en verre et un sol gris.
Aménagement d'un petit WC suspendu moderne avec un lavabo de ferme, un carrelage noir, des carreaux en allumettes, un mur multicolore, un sol en ardoise, un plan de toilette en verre et un sol gris.
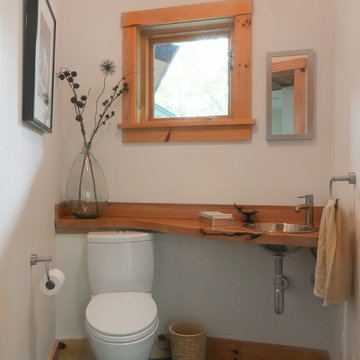
Photo Credit: Salvage Secrets Design & Décor, by Joanne Palmisano, Photography by Susan Teare
Exemple d'un petit WC et toilettes scandinave avec WC séparés, un mur blanc, un sol en ardoise, un lavabo posé, un plan de toilette en bois, un sol gris et un plan de toilette marron.
Exemple d'un petit WC et toilettes scandinave avec WC séparés, un mur blanc, un sol en ardoise, un lavabo posé, un plan de toilette en bois, un sol gris et un plan de toilette marron.
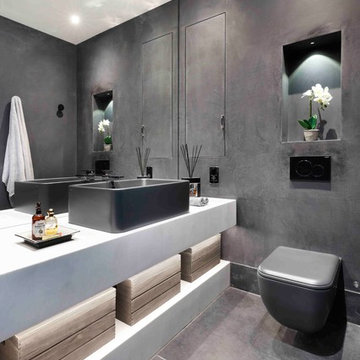
Aménagement d'un WC suspendu contemporain avec un mur noir, un sol en ardoise, un sol noir, un placard sans porte, des portes de placard jaunes, une vasque et un plan de toilette blanc.
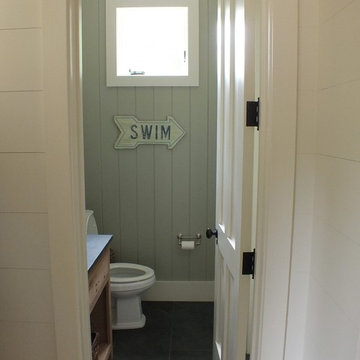
Cette image montre un petit WC et toilettes traditionnel en bois brun avec un lavabo encastré, un placard à porte plane, un plan de toilette en calcaire, WC séparés, un mur gris et un sol en ardoise.
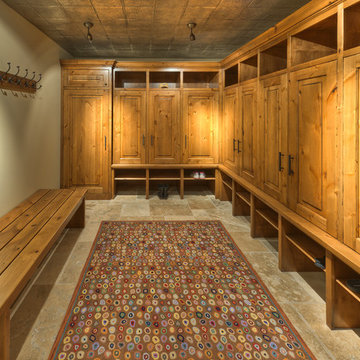
Photographer: Vance Fox
Idées déco pour un WC et toilettes craftsman en bois clair avec un mur vert, un sol en ardoise et un sol marron.
Idées déco pour un WC et toilettes craftsman en bois clair avec un mur vert, un sol en ardoise et un sol marron.
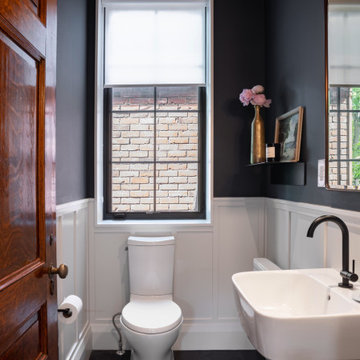
Exemple d'un WC et toilettes chic de taille moyenne avec WC à poser, un mur noir, un sol en ardoise, un lavabo suspendu, un sol noir, meuble-lavabo suspendu et boiseries.
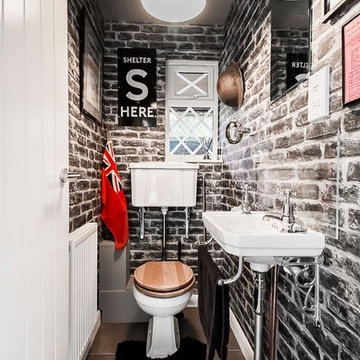
Gilda Cevasco
Idée de décoration pour un petit WC et toilettes bohème avec WC à poser, un carrelage marron, un mur blanc, un sol en ardoise, un sol gris et un lavabo suspendu.
Idée de décoration pour un petit WC et toilettes bohème avec WC à poser, un carrelage marron, un mur blanc, un sol en ardoise, un sol gris et un lavabo suspendu.
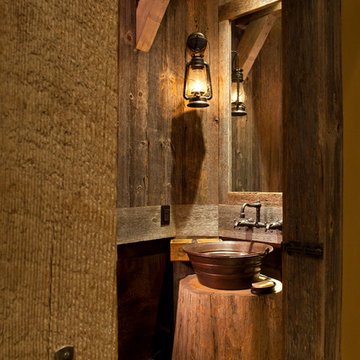
Southwest Colorado mountain home. Made of timber, log and stone. Rustic powder room. Copper vessel sink. Slate tile. Rustic gas lamp. Distressed, rustic wood walls and door.

Cette image montre un WC et toilettes traditionnel en bois foncé de taille moyenne avec un placard à porte shaker, un mur blanc, un sol en ardoise, un plan de toilette en quartz, un sol noir, un plan de toilette blanc, meuble-lavabo sur pied et du lambris de bois.
Idées déco de WC et toilettes avec un sol en ardoise
4