Idées déco de WC et toilettes avec un sol en ardoise
Trier par :
Budget
Trier par:Populaires du jour
81 - 100 sur 471 photos

Cette photo montre un petit WC et toilettes tendance en bois foncé avec un placard en trompe-l'oeil, WC à poser, un mur gris, un sol en ardoise, un lavabo encastré, un plan de toilette en granite et un plan de toilette noir.

The furniture look walnut vanity with a marble top and black hardware accents. The wallpaper is made from stained black wood veneer triangle pieces. Undermount round sink for ease of cleaning.
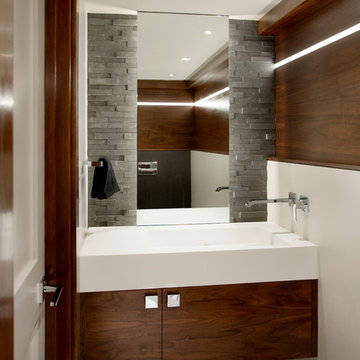
Réalisation d'un petit WC et toilettes design en bois brun avec un placard à porte plane, un mur blanc, un sol en ardoise, un lavabo intégré et un plan de toilette en quartz modifié.
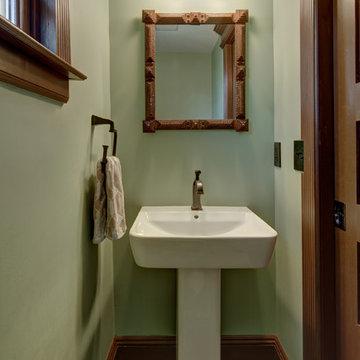
Wing Wong/Memories TTL
Idée de décoration pour un petit WC et toilettes craftsman avec WC séparés, un mur vert, un sol en ardoise et un lavabo de ferme.
Idée de décoration pour un petit WC et toilettes craftsman avec WC séparés, un mur vert, un sol en ardoise et un lavabo de ferme.
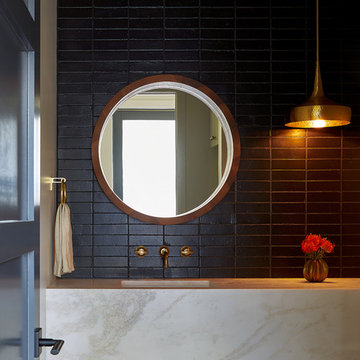
Cette image montre un WC et toilettes urbain avec un carrelage noir, un mur blanc, un sol en ardoise, un plan de toilette en marbre et un sol noir.
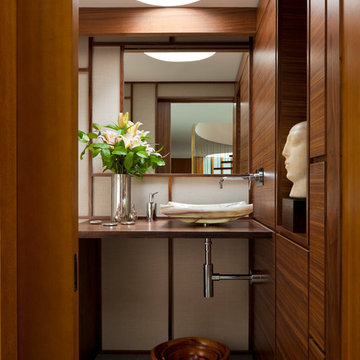
bruce buck
Idées déco pour un WC et toilettes contemporain en bois brun de taille moyenne avec une vasque, un plan de toilette en bois, un placard à porte plane, un sol en ardoise et un plan de toilette marron.
Idées déco pour un WC et toilettes contemporain en bois brun de taille moyenne avec une vasque, un plan de toilette en bois, un placard à porte plane, un sol en ardoise et un plan de toilette marron.
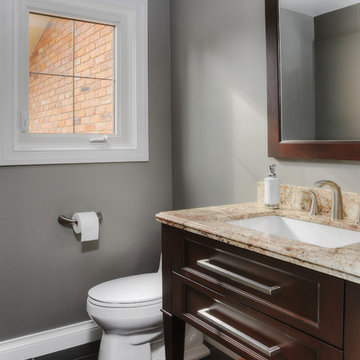
Cherry ‘Xander’ style drawer fronts stained in ‘Rum Raisin’ with a hand-wiped black glaze ---
Polished ‘Siena Bordeaux’ granite countertop ---
Idées déco pour un WC et toilettes classique en bois foncé de taille moyenne avec un lavabo encastré, un placard avec porte à panneau encastré, un plan de toilette en granite, un mur gris et un sol en ardoise.
Idées déco pour un WC et toilettes classique en bois foncé de taille moyenne avec un lavabo encastré, un placard avec porte à panneau encastré, un plan de toilette en granite, un mur gris et un sol en ardoise.
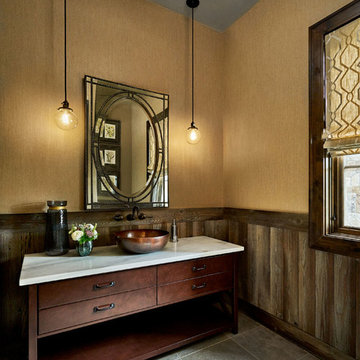
Réalisation d'un grand WC et toilettes champêtre avec un placard en trompe-l'oeil, des portes de placard marrons, un mur beige, un sol en ardoise, une vasque et un plan de toilette en marbre.
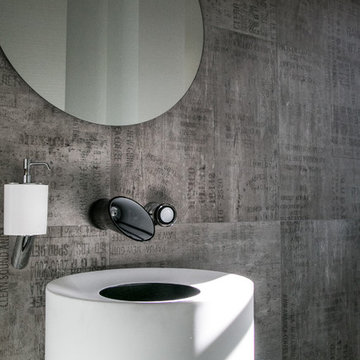
This house was a new construction and we met with the clients from the beginning of the project. We planned and selected the materials for their home including tiles (all the main floors, bathroom floors, shower walls, & kitchen), fixtures, kitchen, baths, interior doors, main door, furniture for the living room area, area rug, accessories (vases inside and outside).
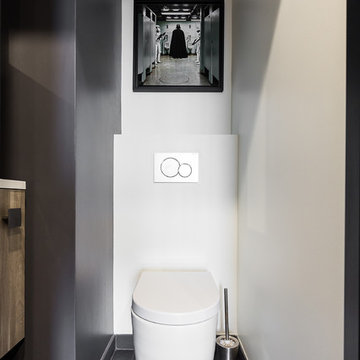
Décoration Parisienne
Exemple d'un petit WC suspendu tendance avec un sol en ardoise et un lavabo suspendu.
Exemple d'un petit WC suspendu tendance avec un sol en ardoise et un lavabo suspendu.

Exemple d'un WC et toilettes chic en bois brun de taille moyenne avec un placard à porte plane, un mur gris, un lavabo encastré, un sol multicolore, WC séparés, un sol en ardoise, un plan de toilette blanc, meuble-lavabo sur pied et du papier peint.
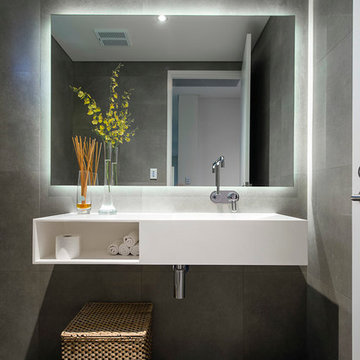
D Max
Cette photo montre un grand WC et toilettes tendance avec un lavabo suspendu, des portes de placard blanches, un plan de toilette en surface solide, WC à poser, un carrelage gris, un sol en ardoise, un mur gris et un placard sans porte.
Cette photo montre un grand WC et toilettes tendance avec un lavabo suspendu, des portes de placard blanches, un plan de toilette en surface solide, WC à poser, un carrelage gris, un sol en ardoise, un mur gris et un placard sans porte.
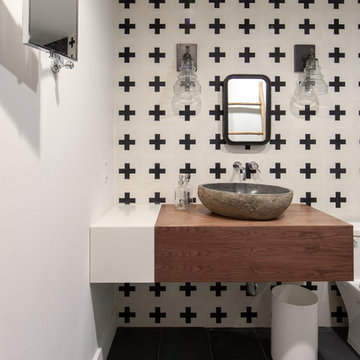
Exemple d'un WC et toilettes nature en bois brun avec un carrelage noir et blanc, un mur blanc, un sol en ardoise, une vasque, un plan de toilette en bois, un sol gris et un plan de toilette marron.
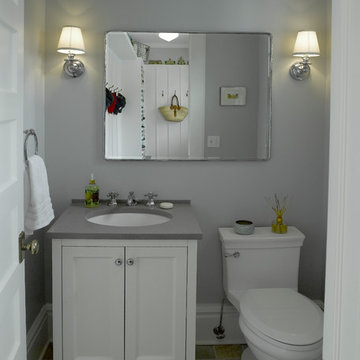
Idées déco pour un petit WC et toilettes classique avec un placard à porte plane, des portes de placard blanches, WC à poser, un carrelage gris, un mur gris, un sol en ardoise, un lavabo encastré et un plan de toilette en quartz modifié.

Tom Zikas
Idée de décoration pour un petit WC suspendu chalet en bois vieilli avec un placard sans porte, un carrelage gris, un mur beige, une vasque, un carrelage de pierre, un plan de toilette en granite, un sol en ardoise et un plan de toilette gris.
Idée de décoration pour un petit WC suspendu chalet en bois vieilli avec un placard sans porte, un carrelage gris, un mur beige, une vasque, un carrelage de pierre, un plan de toilette en granite, un sol en ardoise et un plan de toilette gris.
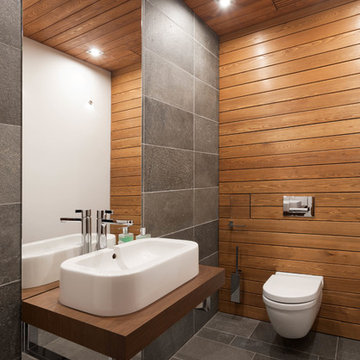
Алексей Князев
Idée de décoration pour un petit WC suspendu design avec un carrelage gris, du carrelage en ardoise, un mur multicolore, un sol en ardoise, une vasque, un plan de toilette en bois, un sol gris et un plan de toilette marron.
Idée de décoration pour un petit WC suspendu design avec un carrelage gris, du carrelage en ardoise, un mur multicolore, un sol en ardoise, une vasque, un plan de toilette en bois, un sol gris et un plan de toilette marron.
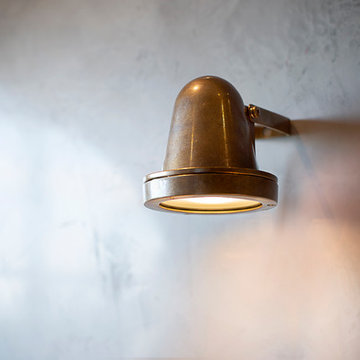
If you are looking for a spot light wall light that is a little bit different and a little bit interesting where splashes of water from a sink or rain will not be a problem - this could be the one for you.
This is a very practical and solid bathroom or outdoor wall light. This spot light has an adjustable swivel so that the light can be directed as required and with a GU10 LED dimmable bulb the light can be dimmed and housed within its watertight enclosure.
The finishes that this spotlight is available in are raw brass, antique brass and powder-coated matte black.
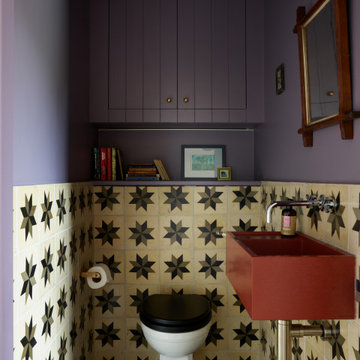
Idée de décoration pour un WC et toilettes champêtre avec un sol en ardoise, un lavabo suspendu, un sol noir et meuble-lavabo suspendu.
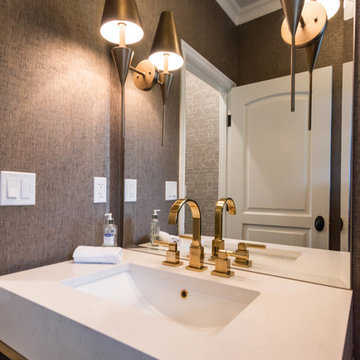
Mel Carll
Idée de décoration pour un petit WC et toilettes tradition avec un placard sans porte, WC à poser, un mur marron, un sol en ardoise, un lavabo suspendu, un plan de toilette en surface solide, un sol gris et un plan de toilette blanc.
Idée de décoration pour un petit WC et toilettes tradition avec un placard sans porte, WC à poser, un mur marron, un sol en ardoise, un lavabo suspendu, un plan de toilette en surface solide, un sol gris et un plan de toilette blanc.

The beautiful, old barn on this Topsfield estate was at risk of being demolished. Before approaching Mathew Cummings, the homeowner had met with several architects about the structure, and they had all told her that it needed to be torn down. Thankfully, for the sake of the barn and the owner, Cummings Architects has a long and distinguished history of preserving some of the oldest timber framed homes and barns in the U.S.
Once the homeowner realized that the barn was not only salvageable, but could be transformed into a new living space that was as utilitarian as it was stunning, the design ideas began flowing fast. In the end, the design came together in a way that met all the family’s needs with all the warmth and style you’d expect in such a venerable, old building.
On the ground level of this 200-year old structure, a garage offers ample room for three cars, including one loaded up with kids and groceries. Just off the garage is the mudroom – a large but quaint space with an exposed wood ceiling, custom-built seat with period detailing, and a powder room. The vanity in the powder room features a vanity that was built using salvaged wood and reclaimed bluestone sourced right on the property.
Original, exposed timbers frame an expansive, two-story family room that leads, through classic French doors, to a new deck adjacent to the large, open backyard. On the second floor, salvaged barn doors lead to the master suite which features a bright bedroom and bath as well as a custom walk-in closet with his and hers areas separated by a black walnut island. In the master bath, hand-beaded boards surround a claw-foot tub, the perfect place to relax after a long day.
In addition, the newly restored and renovated barn features a mid-level exercise studio and a children’s playroom that connects to the main house.
From a derelict relic that was slated for demolition to a warmly inviting and beautifully utilitarian living space, this barn has undergone an almost magical transformation to become a beautiful addition and asset to this stately home.
Idées déco de WC et toilettes avec un sol en ardoise
5