Idées déco de WC et toilettes avec un sol en ardoise
Trier par :
Budget
Trier par:Populaires du jour
1 - 20 sur 98 photos

Idée de décoration pour un petit WC et toilettes chalet en bois brun avec un placard à porte plane, WC séparés, un mur beige, un sol en ardoise, un lavabo intégré, un plan de toilette en surface solide, un sol gris, un plan de toilette blanc, meuble-lavabo suspendu et du papier peint.
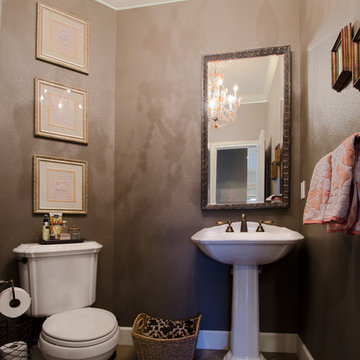
Cette photo montre un petit WC et toilettes nature avec WC séparés, un mur marron, un sol en ardoise, un lavabo de ferme et un sol gris.
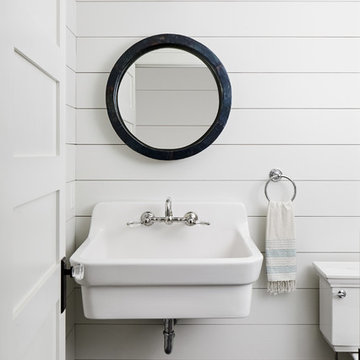
Powder room with shiplap wall treatment. Photo by Kyle Born.
Cette image montre un petit WC et toilettes rustique avec WC séparés, un mur blanc, un sol en ardoise, un lavabo suspendu et un sol gris.
Cette image montre un petit WC et toilettes rustique avec WC séparés, un mur blanc, un sol en ardoise, un lavabo suspendu et un sol gris.
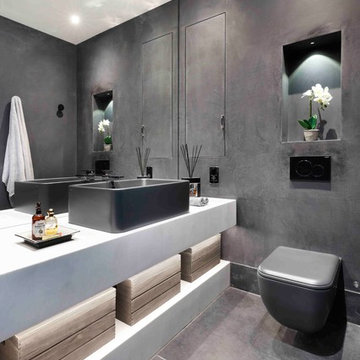
Aménagement d'un WC suspendu contemporain avec un mur noir, un sol en ardoise, un sol noir, un placard sans porte, des portes de placard jaunes, une vasque et un plan de toilette blanc.

A jewel box of a powder room with board and batten wainscotting, floral wallpaper, and herringbone slate floors paired with brass and black accents and warm wood vanity.
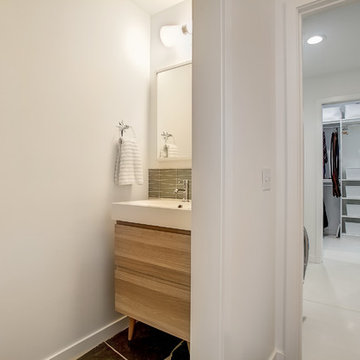
Aménagement d'un WC et toilettes rétro en bois clair de taille moyenne avec un placard à porte plane, un mur blanc, un sol en ardoise, un lavabo intégré, un plan de toilette en quartz et un sol gris.
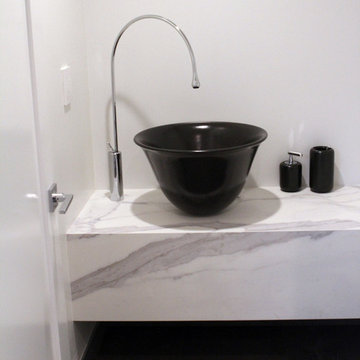
Black ceramic vessel sink.
Photo Credit:Tom Horyn
Réalisation d'un petit WC et toilettes design avec un carrelage blanc, des dalles de pierre, un mur blanc, un sol en ardoise, une vasque, un plan de toilette en marbre, un sol gris et un plan de toilette gris.
Réalisation d'un petit WC et toilettes design avec un carrelage blanc, des dalles de pierre, un mur blanc, un sol en ardoise, une vasque, un plan de toilette en marbre, un sol gris et un plan de toilette gris.
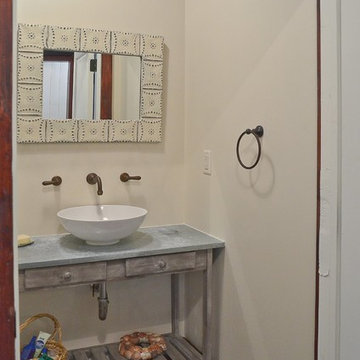
Réalisation d'un petit WC et toilettes tradition avec un placard à porte plane, des portes de placard grises, WC séparés, un mur beige, un sol en ardoise, un lavabo encastré, un plan de toilette en béton et un sol gris.

The original materials consisted of a console sink, tiled walls and floor, towel bar and cast iron radiator. Gutting the space to the studs, we chose to install a wall hung vanity sink, rather than a pedestal or other similar sink. Much larger than the original, this new sink is mounted directly to the wall. Because the space under the sink is open, the area feels much larger and the sink appears to float while the bar at the front of the fixture acts as the towel bar.
For the floor we chose a rustic tumbled Travertine tile installed both in the powder room and the front foyer which the powder room opens up to. While not a huge project, it certainly was a fun and challenging one to create a space as warm and inviting as the rest of this 1920’s home, with a bit of flair and a nod to the homeowner’s European roots. Photography by Chrissy Racho.
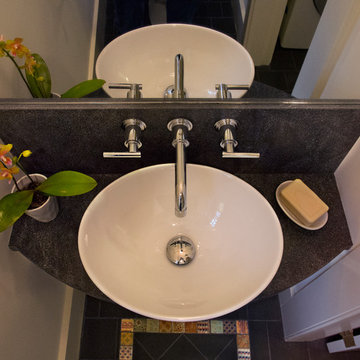
Exemple d'un petit WC et toilettes chic avec un mur blanc, une vasque, un plan de toilette en granite, un carrelage multicolore, des carreaux de céramique et un sol en ardoise.

Cette photo montre un petit WC et toilettes tendance en bois foncé avec un placard en trompe-l'oeil, WC à poser, un mur gris, un sol en ardoise, un lavabo encastré, un plan de toilette en granite et un plan de toilette noir.
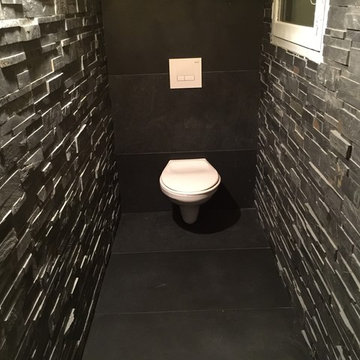
BARTHE SA
Idées déco pour un WC suspendu contemporain de taille moyenne avec un mur noir et un sol en ardoise.
Idées déco pour un WC suspendu contemporain de taille moyenne avec un mur noir et un sol en ardoise.

Updated lighting, wallcovering and the owner's art
Aménagement d'un WC et toilettes contemporain de taille moyenne avec un mur multicolore, une vasque, un plan de toilette en bois, un sol multicolore, un plan de toilette marron et un sol en ardoise.
Aménagement d'un WC et toilettes contemporain de taille moyenne avec un mur multicolore, une vasque, un plan de toilette en bois, un sol multicolore, un plan de toilette marron et un sol en ardoise.

Réalisation d'un petit WC et toilettes chalet avec un placard sans porte, des portes de placard noires, un mur beige, un sol en ardoise, une vasque, un plan de toilette en bois, un sol marron et un plan de toilette marron.
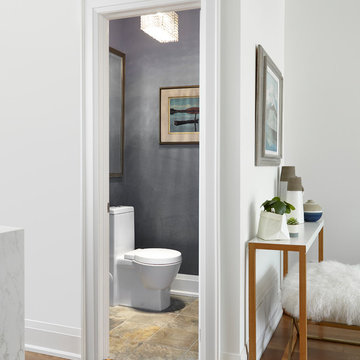
Valerie Wilcox
Idée de décoration pour un petit WC et toilettes minimaliste avec WC à poser, un mur bleu, un sol en ardoise et un lavabo suspendu.
Idée de décoration pour un petit WC et toilettes minimaliste avec WC à poser, un mur bleu, un sol en ardoise et un lavabo suspendu.

Master commode room featuring Black Lace Slate, custom-framed Chinese watercolor artwork
Photographer: Michael R. Timmer
Exemple d'un WC et toilettes asiatique en bois clair de taille moyenne avec WC à poser, un carrelage noir, un carrelage de pierre, un mur noir, un sol en ardoise, un placard à porte persienne, un lavabo encastré, un plan de toilette en granite et un sol noir.
Exemple d'un WC et toilettes asiatique en bois clair de taille moyenne avec WC à poser, un carrelage noir, un carrelage de pierre, un mur noir, un sol en ardoise, un placard à porte persienne, un lavabo encastré, un plan de toilette en granite et un sol noir.
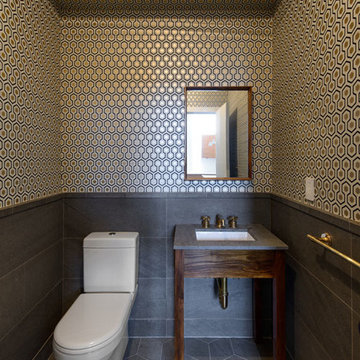
The powder room includes simple brass fixtures in contrast to a geometric wallpaper and corresponding floor pattern.
Photos: Alan Tansey
Inspiration pour un petit WC et toilettes design avec WC séparés, un carrelage gris, un mur multicolore, un sol en ardoise, un plan de toilette en surface solide et un lavabo encastré.
Inspiration pour un petit WC et toilettes design avec WC séparés, un carrelage gris, un mur multicolore, un sol en ardoise, un plan de toilette en surface solide et un lavabo encastré.
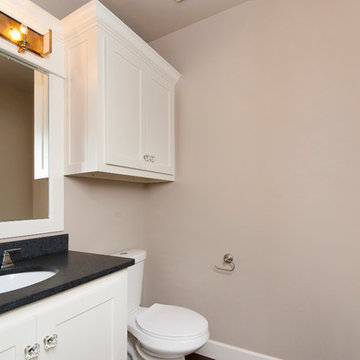
Exemple d'un petit WC et toilettes chic avec un placard à porte shaker, des portes de placard blanches, WC séparés, un mur beige, un sol en ardoise, un lavabo encastré, un plan de toilette en granite, un sol gris et un plan de toilette gris.
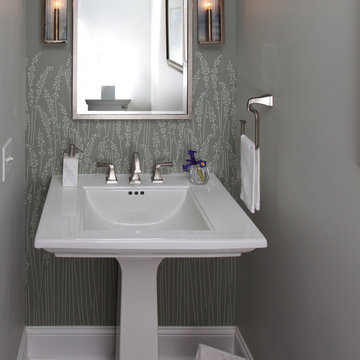
Réalisation d'un petit WC et toilettes tradition avec WC séparés, un mur gris, un sol en ardoise, un lavabo de ferme, un plan de toilette en surface solide et un sol gris.
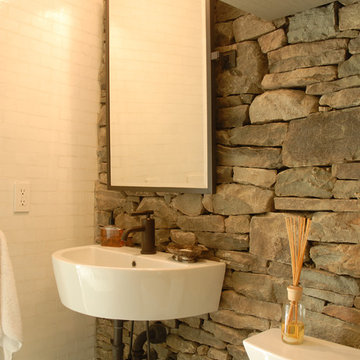
Mark Samu
Cette photo montre un petit WC et toilettes chic avec un placard sans porte, des portes de placard beiges, WC séparés, un carrelage beige, un carrelage marron, des dalles de pierre, un mur blanc, un sol en ardoise, un lavabo suspendu, un plan de toilette en surface solide, un sol beige et un plan de toilette blanc.
Cette photo montre un petit WC et toilettes chic avec un placard sans porte, des portes de placard beiges, WC séparés, un carrelage beige, un carrelage marron, des dalles de pierre, un mur blanc, un sol en ardoise, un lavabo suspendu, un plan de toilette en surface solide, un sol beige et un plan de toilette blanc.
Idées déco de WC et toilettes avec un sol en ardoise
1