Idées déco de WC et toilettes avec parquet en bambou et un sol en calcaire
Trier par :
Budget
Trier par:Populaires du jour
1 - 20 sur 514 photos
1 sur 3

Cette photo montre un petit WC et toilettes nature en bois brun avec un placard sans porte, un carrelage blanc, un mur blanc, un sol en calcaire, une vasque, un plan de toilette en bois et un plan de toilette marron.

Hand painted wall covering by Fromenthal, UK. Brass faucet from Waterworks.
Idée de décoration pour un petit WC et toilettes design en bois foncé avec un placard à porte plane, WC à poser, un carrelage beige, un mur bleu, un sol en calcaire, un lavabo encastré, un plan de toilette en marbre et un sol beige.
Idée de décoration pour un petit WC et toilettes design en bois foncé avec un placard à porte plane, WC à poser, un carrelage beige, un mur bleu, un sol en calcaire, un lavabo encastré, un plan de toilette en marbre et un sol beige.
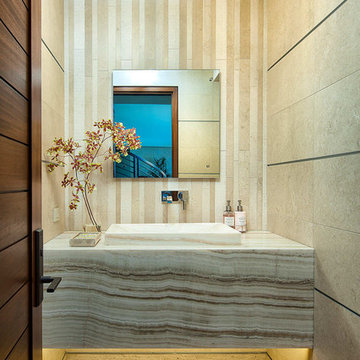
The focal wall of this powder room features a multi-textural pattern of Goya limestone planks with complimenting Goya field tile for the side walls. The floating polished Vanilla Onyx vanity solidifies the design, creating linear movement. The up-lighting showcases the natural characteristics of this beautiful onyx slab. Moca Cream limestone was used to unify the design.
We are please to announce that this powder bath was selected as Bath of the Year by San Diego Home and Garden!

There is so much to look at in here but one of our favourite features has to be the customisable extractor fan cover plate we sourced so that we coudl inlay a cut out from the beautiful wall paper. Do you like the little yellow bird we chose there?
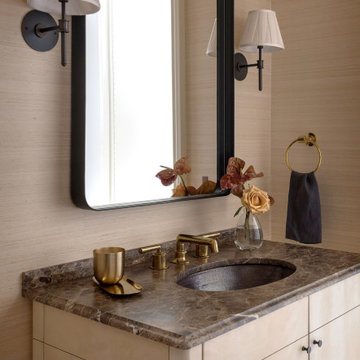
Inspiration pour un WC et toilettes avec un sol en calcaire, un plan de toilette en marbre, meuble-lavabo sur pied et du papier peint.

ADA powder room for Design showroom with large stone sink supported by wrought iron towel bar and support, limestone floors, groin vault ceiling and plaster walls
This cloakroom has an alcove feature with mosaics, highlighted with uplighters to create a focal point. The lighting has an led interior surround to create a soft ambient glow. The traditional oak beams and limestone floor work well together to soften the traditional feel of this space.
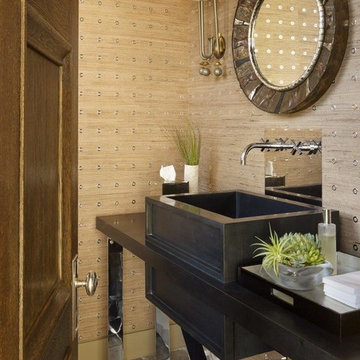
Peter Murdock
Réalisation d'un WC et toilettes design avec un placard en trompe-l'oeil, un mur beige, un sol en calcaire, une vasque et WC séparés.
Réalisation d'un WC et toilettes design avec un placard en trompe-l'oeil, un mur beige, un sol en calcaire, une vasque et WC séparés.

This contemporary powder bathroom brings in warmth of the wood from the rest of the house but also acts as a perfectly cut geometric diamond in its design. The floating elongated mirror is off set from the wall with led lighting making it appear hovering over the wood back paneling. The cantilevered vanity cleverly hides drawer storage and provides an open shelf for additional storage. Heavy, layered glass vessel sink seems to effortlessly sit on the cantilevered surface.
Photography: Craig Denis
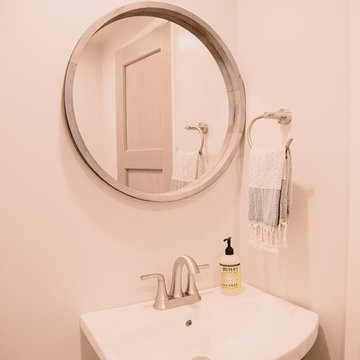
Annie W Photography
Réalisation d'un petit WC et toilettes chalet avec WC à poser, un carrelage blanc, un mur gris, parquet en bambou, un lavabo de ferme et un sol marron.
Réalisation d'un petit WC et toilettes chalet avec WC à poser, un carrelage blanc, un mur gris, parquet en bambou, un lavabo de ferme et un sol marron.

Jewel-like powder room with blue and bronze tones. Floating cabinet with curved front and exotic stone counter top. Glass mosaic wall reflects light as does the venetian plaster wall finish. Custom doors have arched metal inset.
Interior design by Susan Hersker and Elaine Ryckman
Project designed by Susie Hersker’s Scottsdale interior design firm Design Directives. Design Directives is active in Phoenix, Paradise Valley, Cave Creek, Carefree, Sedona, and beyond.
For more about Design Directives, click here: https://susanherskerasid.com/
To learn more about this project, click here: https://susanherskerasid.com/desert-contemporary/
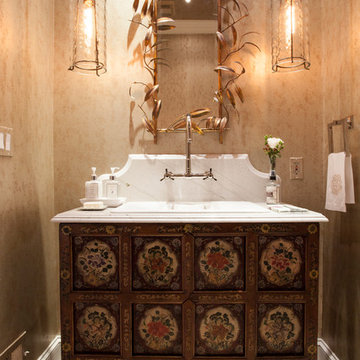
Elegant Villanova powder room with a custom refurbished sink, pendant lighting, and tile floor.
Photos by Alicia's Art, LLC
RUDLOFF Custom Builders, is a residential construction company that connects with clients early in the design phase to ensure every detail of your project is captured just as you imagined. RUDLOFF Custom Builders will create the project of your dreams that is executed by on-site project managers and skilled craftsman, while creating lifetime client relationships that are build on trust and integrity.
We are a full service, certified remodeling company that covers all of the Philadelphia suburban area including West Chester, Gladwynne, Malvern, Wayne, Haverford and more.
As a 6 time Best of Houzz winner, we look forward to working with you on your next project.

This home features two powder bathrooms. This basement level powder bathroom, off of the adjoining gameroom, has a fun modern aesthetic. The navy geometric wallpaper and asymmetrical layout provide an unexpected surprise. Matte black plumbing and lighting fixtures and a geometric cutout on the vanity doors complete the modern look.
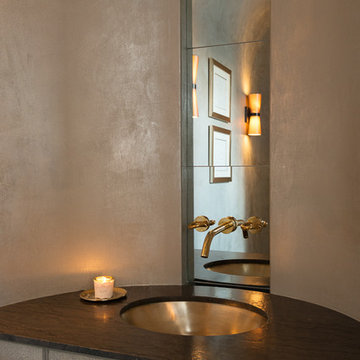
Illuminating Powder room. Walls by Christian Pretorious Studios
Karen Knecht Photography
Cette photo montre un WC suspendu chic de taille moyenne avec des portes de placard grises, un mur gris, un sol en calcaire, un lavabo encastré, un plan de toilette en granite, un sol marron et un plan de toilette marron.
Cette photo montre un WC suspendu chic de taille moyenne avec des portes de placard grises, un mur gris, un sol en calcaire, un lavabo encastré, un plan de toilette en granite, un sol marron et un plan de toilette marron.

Cette photo montre un petit WC et toilettes bord de mer en bois clair avec un placard en trompe-l'oeil, un carrelage blanc, du carrelage en marbre, un mur bleu, un sol en calcaire, une vasque, un plan de toilette en marbre, un sol marron et un plan de toilette blanc.

Work performed as Project Manager at Landry Design Group, Photography by Erhard Pfeiffer.
Cette image montre un WC et toilettes design en bois brun de taille moyenne avec un placard à porte plane, un carrelage beige, des dalles de pierre, un mur multicolore, parquet en bambou, une vasque, un plan de toilette en onyx et un sol beige.
Cette image montre un WC et toilettes design en bois brun de taille moyenne avec un placard à porte plane, un carrelage beige, des dalles de pierre, un mur multicolore, parquet en bambou, une vasque, un plan de toilette en onyx et un sol beige.
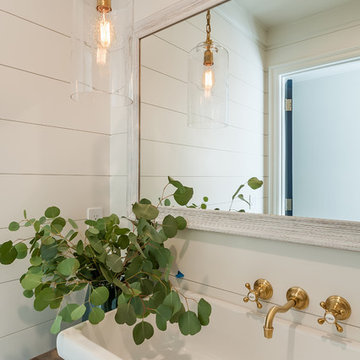
Cette photo montre un WC et toilettes nature en bois brun avec un placard en trompe-l'oeil, un mur blanc, un sol en calcaire, une vasque, un plan de toilette en bois, un sol marron et un plan de toilette marron.
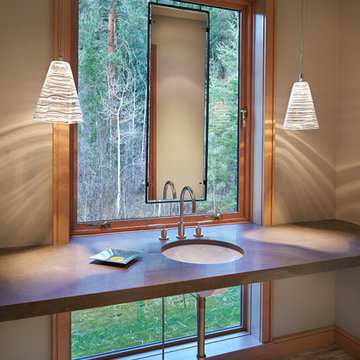
Benjamin Benschneider
Réalisation d'un WC et toilettes design de taille moyenne avec un lavabo encastré, un plan de toilette en quartz modifié, un sol en calcaire et un bidet.
Réalisation d'un WC et toilettes design de taille moyenne avec un lavabo encastré, un plan de toilette en quartz modifié, un sol en calcaire et un bidet.
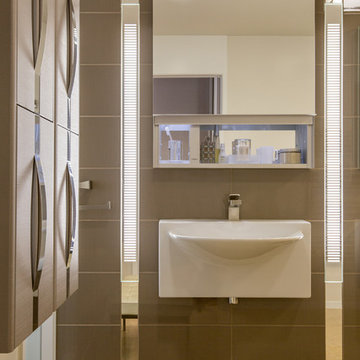
James Hall Photography
Zuchetti faucet
Réalisation d'un petit WC et toilettes minimaliste avec un lavabo suspendu, des carreaux de céramique, un mur gris, un sol en calcaire et un carrelage marron.
Réalisation d'un petit WC et toilettes minimaliste avec un lavabo suspendu, des carreaux de céramique, un mur gris, un sol en calcaire et un carrelage marron.
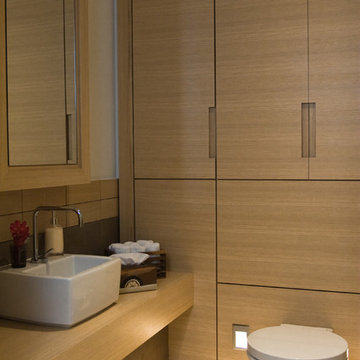
Julien Decharne
Inspiration pour un WC suspendu design en bois clair de taille moyenne avec une grande vasque, un plan de toilette en bois, un sol en calcaire, un placard à porte plane, un carrelage multicolore, du carrelage en pierre calcaire, un mur blanc et un sol blanc.
Inspiration pour un WC suspendu design en bois clair de taille moyenne avec une grande vasque, un plan de toilette en bois, un sol en calcaire, un placard à porte plane, un carrelage multicolore, du carrelage en pierre calcaire, un mur blanc et un sol blanc.
Idées déco de WC et toilettes avec parquet en bambou et un sol en calcaire
1