Idées déco de WC et toilettes avec parquet en bambou et un sol en marbre
Trier par :
Budget
Trier par:Populaires du jour
1 - 20 sur 2 412 photos

Exemple d'un WC et toilettes moderne de taille moyenne avec WC à poser, un carrelage noir, un mur blanc, un sol en marbre, une vasque, un plan de toilette en bois, un sol blanc et un plan de toilette beige.

powder room
photo by Sara Terranova
Cette photo montre un petit WC et toilettes chic avec un placard à porte shaker, des portes de placard bleues, WC séparés, un mur multicolore, un sol en marbre, un lavabo encastré, un plan de toilette en quartz modifié, un sol gris et un plan de toilette blanc.
Cette photo montre un petit WC et toilettes chic avec un placard à porte shaker, des portes de placard bleues, WC séparés, un mur multicolore, un sol en marbre, un lavabo encastré, un plan de toilette en quartz modifié, un sol gris et un plan de toilette blanc.

Eric Roth Photography
Réalisation d'un WC et toilettes bohème avec un placard sans porte, WC à poser, un carrelage blanc, un mur violet, un sol en marbre, un plan vasque et un plan de toilette en marbre.
Réalisation d'un WC et toilettes bohème avec un placard sans porte, WC à poser, un carrelage blanc, un mur violet, un sol en marbre, un plan vasque et un plan de toilette en marbre.

Creating a vanity from an antique chest keeps the vintage charm of the home intact.
Cette image montre un WC et toilettes victorien en bois foncé avec un placard à porte affleurante, un bidet, un mur multicolore, un sol en marbre, un lavabo posé, un plan de toilette en marbre, un sol vert, un plan de toilette blanc, meuble-lavabo sur pied et du papier peint.
Cette image montre un WC et toilettes victorien en bois foncé avec un placard à porte affleurante, un bidet, un mur multicolore, un sol en marbre, un lavabo posé, un plan de toilette en marbre, un sol vert, un plan de toilette blanc, meuble-lavabo sur pied et du papier peint.

Idée de décoration pour un grand WC et toilettes craftsman avec un placard en trompe-l'oeil, des portes de placard jaunes, WC à poser, un sol en marbre, un lavabo suspendu et meuble-lavabo suspendu.

Réalisation d'un WC et toilettes champêtre de taille moyenne avec un placard avec porte à panneau encastré, des portes de placard marrons, WC à poser, un mur gris, un sol en marbre, un lavabo encastré, un plan de toilette en marbre, un sol blanc, un plan de toilette blanc, meuble-lavabo sur pied et du lambris de bois.

Aménagement d'un petit WC et toilettes campagne avec un placard à porte shaker, des portes de placard bleues, WC à poser, un mur blanc, un sol en marbre, un lavabo encastré, un plan de toilette en quartz, un sol noir, un plan de toilette blanc et meuble-lavabo suspendu.

Exemple d'un WC et toilettes chic de taille moyenne avec un placard avec porte à panneau surélevé, des portes de placard blanches, WC à poser, un mur beige, un sol en marbre, un lavabo posé, un plan de toilette en quartz modifié, un sol noir, un plan de toilette blanc, meuble-lavabo suspendu et du papier peint.
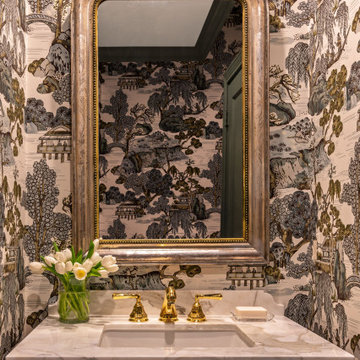
Inspiration pour un petit WC et toilettes traditionnel avec des portes de placard blanches, un mur vert, un sol en marbre, un lavabo encastré, un plan de toilette en marbre, un sol blanc, un plan de toilette blanc, meuble-lavabo sur pied et du papier peint.
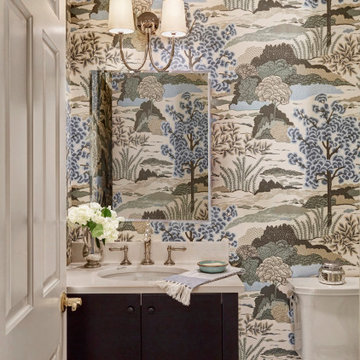
Rich Thibaut wallpaper and Circa Lighting fixture above a Kohler vanity bring together this powder room, well suited for guests.
Exemple d'un WC et toilettes chic avec des portes de placard noires, un mur multicolore, un sol en marbre, un sol blanc, un plan de toilette blanc et du papier peint.
Exemple d'un WC et toilettes chic avec des portes de placard noires, un mur multicolore, un sol en marbre, un sol blanc, un plan de toilette blanc et du papier peint.
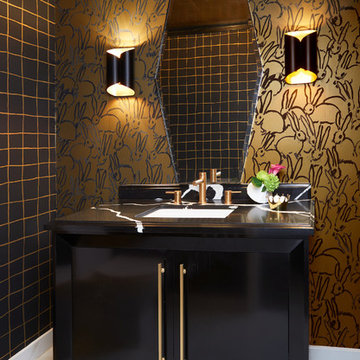
Powder rooms at their best should be a statement. The jewel of the house. This one we called "the hutch". Very whimsical yet very rich and elegant.
Idée de décoration pour un petit WC et toilettes design avec un placard avec porte à panneau encastré, des portes de placard noires, un mur noir, un sol en marbre, un lavabo encastré, un plan de toilette en marbre, un sol blanc et un plan de toilette noir.
Idée de décoration pour un petit WC et toilettes design avec un placard avec porte à panneau encastré, des portes de placard noires, un mur noir, un sol en marbre, un lavabo encastré, un plan de toilette en marbre, un sol blanc et un plan de toilette noir.

Fully integrated Signature Estate featuring Creston controls and Crestron panelized lighting, and Crestron motorized shades and draperies, whole-house audio and video, HVAC, voice and video communication atboth both the front door and gate. Modern, warm, and clean-line design, with total custom details and finishes. The front includes a serene and impressive atrium foyer with two-story floor to ceiling glass walls and multi-level fire/water fountains on either side of the grand bronze aluminum pivot entry door. Elegant extra-large 47'' imported white porcelain tile runs seamlessly to the rear exterior pool deck, and a dark stained oak wood is found on the stairway treads and second floor. The great room has an incredible Neolith onyx wall and see-through linear gas fireplace and is appointed perfectly for views of the zero edge pool and waterway. The center spine stainless steel staircase has a smoked glass railing and wood handrail.

Small Brooks Custom wood countertop and a vessel sink that fits perfectly on top. The counter top was made special for this space and designed by one of our great designers to add a nice touch to a small area.
Photos by Chris Veith.

Dramatic transformation of a builder's powder room into an elegant and unique space inspired by faraway lands and times. The intense cobalt blue color complements the intricate stone work and creates a luxurious and exotic ambiance.
Bob Narod, Photographer

Gorgeous powder bathroom vanity with custom vessel sink and marble backsplash tile.
Cette image montre un très grand WC et toilettes style shabby chic avec un placard à porte plane, des portes de placard marrons, WC à poser, un carrelage multicolore, du carrelage en marbre, un mur beige, un sol en marbre, une vasque, un plan de toilette en quartz, un sol blanc et un plan de toilette multicolore.
Cette image montre un très grand WC et toilettes style shabby chic avec un placard à porte plane, des portes de placard marrons, WC à poser, un carrelage multicolore, du carrelage en marbre, un mur beige, un sol en marbre, une vasque, un plan de toilette en quartz, un sol blanc et un plan de toilette multicolore.
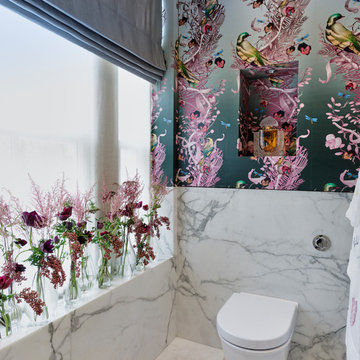
Fresh flowers and the intricate wallpaper design capture the wonder of nature.
Jake Fitzjones Photography Ltd
Exemple d'un petit WC et toilettes asiatique avec un mur multicolore, un sol en marbre, un sol blanc, WC à poser et du carrelage en marbre.
Exemple d'un petit WC et toilettes asiatique avec un mur multicolore, un sol en marbre, un sol blanc, WC à poser et du carrelage en marbre.
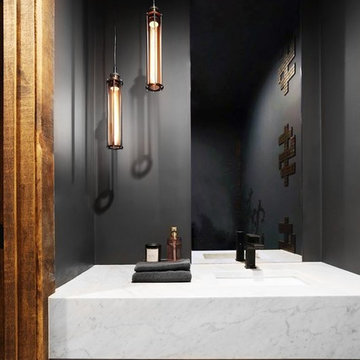
Cette photo montre un petit WC et toilettes tendance avec un placard sans porte, un mur noir, un lavabo encastré, un plan de toilette en marbre, un sol en marbre et un sol blanc.
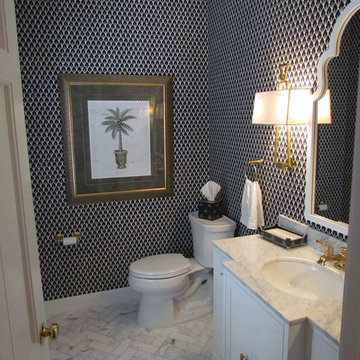
Inspiration pour un WC et toilettes traditionnel de taille moyenne avec un placard à porte affleurante, des portes de placard blanches, WC séparés, un sol en marbre, un lavabo encastré, un plan de toilette en quartz, un sol blanc et un plan de toilette blanc.

The old wine bar took up to much space and was out dated. A new refreshed look with a bit of bling helps to add a focal point to the room. The wine bar and powder room are adjacent to one another so creating a cohesive, elegant look was needed. The wine bar cabinets are glazed, distressed and antiqued to create an old world feel. This is balanced with iridescent tile so the look doesn't feel to rustic. The powder room is marble using different sizes for interest, and accented with a feature wall of marble mosaic. A mirrored tile is used in the shower to complete the elegant look.
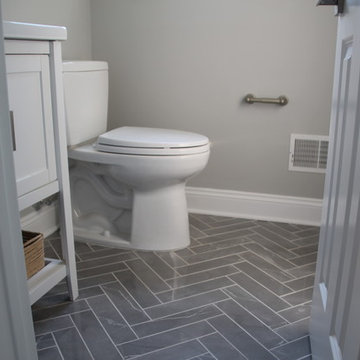
Idées déco pour un petit WC et toilettes classique avec un placard à porte shaker, des portes de placard blanches, WC séparés, un mur gris, un sol en marbre, un lavabo encastré, un plan de toilette en quartz modifié et un sol gris.
Idées déco de WC et toilettes avec parquet en bambou et un sol en marbre
1