Idées déco de WC et toilettes avec un carrelage métro et un sol en bois brun
Trier par :
Budget
Trier par:Populaires du jour
1 - 20 sur 54 photos
1 sur 3
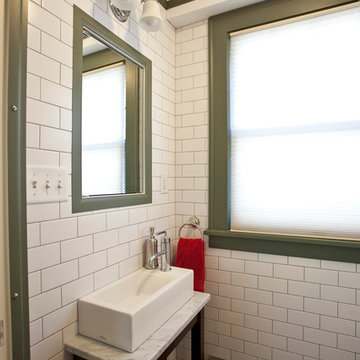
Winner of 2014 regional and national Chrysalis awards for interiors > $100,000!
The powder room was remodeled with floor-to-ceiling subway tile, and features a custom built vanity with a carrera marble top and a small, modern, console sink.

Interior Design by Michele Hybner and Shawn Falcone. Photos by Amoura Productions
Exemple d'un WC et toilettes chic en bois clair de taille moyenne avec un placard à porte persienne, WC séparés, un mur marron, un sol en bois brun, une vasque, un carrelage marron, un carrelage métro, un plan de toilette en granite et un sol marron.
Exemple d'un WC et toilettes chic en bois clair de taille moyenne avec un placard à porte persienne, WC séparés, un mur marron, un sol en bois brun, une vasque, un carrelage marron, un carrelage métro, un plan de toilette en granite et un sol marron.
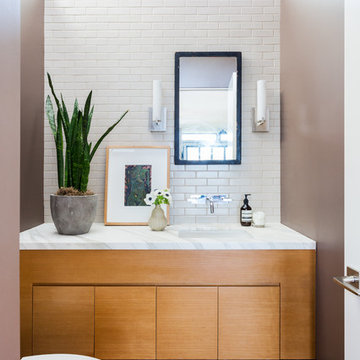
Amy Bartlam
Inspiration pour un WC et toilettes design en bois brun de taille moyenne avec un placard à porte plane, un carrelage blanc, un carrelage métro, un mur marron, un sol en bois brun, un lavabo encastré, un plan de toilette en marbre, un sol marron et un plan de toilette blanc.
Inspiration pour un WC et toilettes design en bois brun de taille moyenne avec un placard à porte plane, un carrelage blanc, un carrelage métro, un mur marron, un sol en bois brun, un lavabo encastré, un plan de toilette en marbre, un sol marron et un plan de toilette blanc.
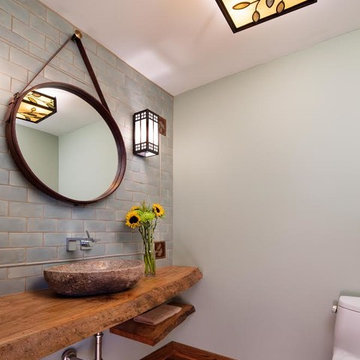
Powder room with organic live edge countertop.
Cette image montre un WC et toilettes traditionnel de taille moyenne avec WC à poser, un carrelage bleu, un carrelage métro, un mur bleu, un sol en bois brun, une vasque et un plan de toilette en bois.
Cette image montre un WC et toilettes traditionnel de taille moyenne avec WC à poser, un carrelage bleu, un carrelage métro, un mur bleu, un sol en bois brun, une vasque et un plan de toilette en bois.
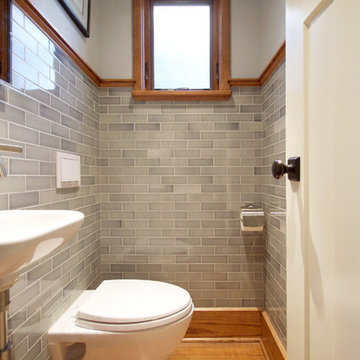
Cette photo montre un petit WC suspendu craftsman avec un carrelage gris, un carrelage métro, un mur gris, un sol en bois brun et un lavabo suspendu.
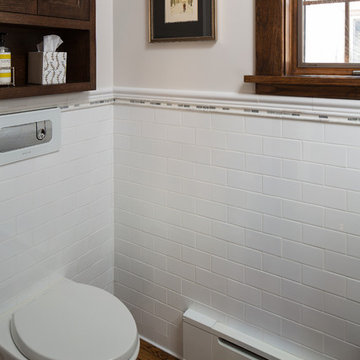
Photo by Troy Thies
Réalisation d'un petit WC suspendu tradition en bois foncé avec un placard avec porte à panneau encastré, un carrelage blanc, un carrelage métro, un mur blanc, un sol en bois brun, un lavabo encastré et un plan de toilette en marbre.
Réalisation d'un petit WC suspendu tradition en bois foncé avec un placard avec porte à panneau encastré, un carrelage blanc, un carrelage métro, un mur blanc, un sol en bois brun, un lavabo encastré et un plan de toilette en marbre.
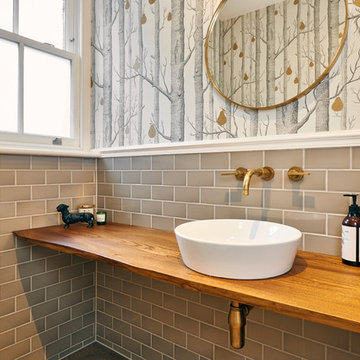
Marco J Fazio
Réalisation d'un grand WC et toilettes bohème en bois brun avec un placard sans porte, WC à poser, un carrelage gris, un carrelage métro, un mur gris, un sol en bois brun, un plan vasque et un plan de toilette en bois.
Réalisation d'un grand WC et toilettes bohème en bois brun avec un placard sans porte, WC à poser, un carrelage gris, un carrelage métro, un mur gris, un sol en bois brun, un plan vasque et un plan de toilette en bois.
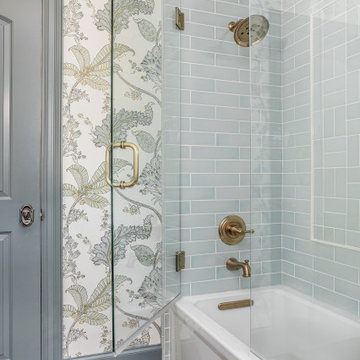
The design team at Bel Atelier selected lovely, sophisticated colors throughout the spaces in this elegant Alamo Heights home.
Wallpapered powder bath with vanity painted in Farrow and Ball's "De Nimes". The blue tile and woodwork coordinate beautifully.

Property Marketed by Hudson Place Realty - Style meets substance in this circa 1875 townhouse. Completely renovated & restored in a contemporary, yet warm & welcoming style, 295 Pavonia Avenue is the ultimate home for the 21st century urban family. Set on a 25’ wide lot, this Hamilton Park home offers an ideal open floor plan, 5 bedrooms, 3.5 baths and a private outdoor oasis.
With 3,600 sq. ft. of living space, the owner’s triplex showcases a unique formal dining rotunda, living room with exposed brick and built in entertainment center, powder room and office nook. The upper bedroom floors feature a master suite separate sitting area, large walk-in closet with custom built-ins, a dream bath with an over-sized soaking tub, double vanity, separate shower and water closet. The top floor is its own private retreat complete with bedroom, full bath & large sitting room.
Tailor-made for the cooking enthusiast, the chef’s kitchen features a top notch appliance package with 48” Viking refrigerator, Kuppersbusch induction cooktop, built-in double wall oven and Bosch dishwasher, Dacor espresso maker, Viking wine refrigerator, Italian Zebra marble counters and walk-in pantry. A breakfast nook leads out to the large deck and yard for seamless indoor/outdoor entertaining.
Other building features include; a handsome façade with distinctive mansard roof, hardwood floors, Lutron lighting, home automation/sound system, 2 zone CAC, 3 zone radiant heat & tremendous storage, A garden level office and large one bedroom apartment with private entrances, round out this spectacular home.
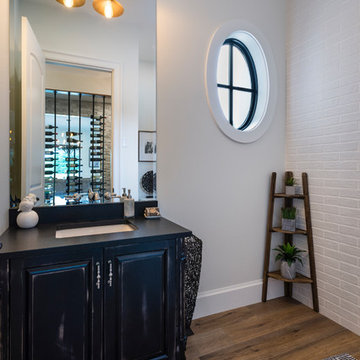
This "Palatial Villa" is an architectural statement, amidst a sprawling country setting. An elegant, modern revival of the Spanish Tudor style, the high-contrast white stucco and black details pop against the natural backdrop.
Round and segmental arches lend an air of European antiquity, and fenestrations are placed providently, to capture picturesque views for the occupants. Massive glass sliding doors and modern high-performance, low-e windows, bathe the interior with natural light and at the same time increase efficiency, with the highest-rated air-leakage and water-penetration resistance.
Inside, the lofty ceilings, rustic beam detailing, and wide-open floor-plan inspire a vast feel. Patterned repetition of dark wood and iron elements unify the interior design, creating a dynamic contrast with the white, plaster faux-finish walls.
A high-efficiency furnace, heat pump, heated floors, and Control 4 automated environmental controls ensure occupant comfort and safety. The kitchen, wine cellar, and adjoining great room flow naturally into an outdoor entertainment area. A private gym and his-and-hers offices round out a long list of luxury amenities.
With thoughtful design and the highest quality craftsmanship in every detail, Palatial Villa stands out as a gleaming jewel, set amongst charming countryside environs.

Inspiration pour un WC et toilettes bohème avec WC séparés, un carrelage noir, un carrelage métro, un mur vert, un sol en bois brun, un lavabo suspendu et un sol marron.
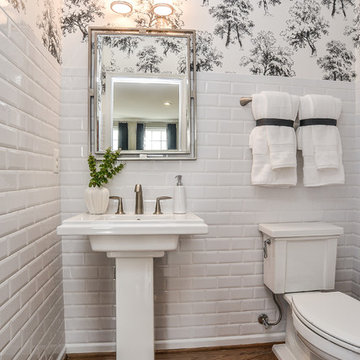
Aménagement d'un WC et toilettes classique avec WC séparés, un carrelage blanc, un carrelage métro, un sol en bois brun, un lavabo de ferme et un sol marron.
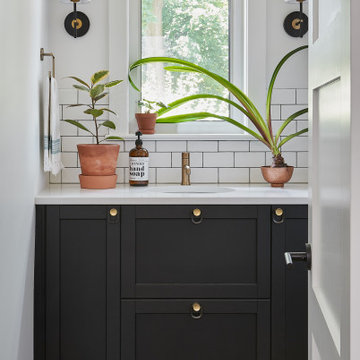
Mixing black and white finishes with brass accents brings understated drama to this compact powder room.
Cette image montre un petit WC et toilettes traditionnel avec un placard avec porte à panneau encastré, un carrelage blanc, un carrelage métro, un mur blanc, un sol en bois brun, un lavabo encastré et un plan de toilette blanc.
Cette image montre un petit WC et toilettes traditionnel avec un placard avec porte à panneau encastré, un carrelage blanc, un carrelage métro, un mur blanc, un sol en bois brun, un lavabo encastré et un plan de toilette blanc.
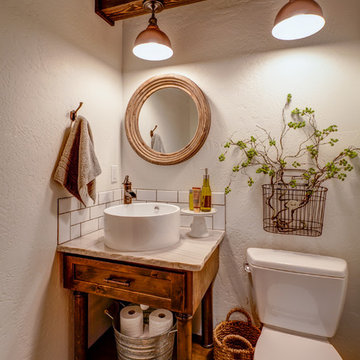
Arne Loren
Cette image montre un WC et toilettes chalet en bois brun avec une vasque, un placard à porte shaker, un plan de toilette en quartz, WC séparés, un carrelage blanc, un carrelage métro, un mur blanc, un sol en bois brun et un plan de toilette beige.
Cette image montre un WC et toilettes chalet en bois brun avec une vasque, un placard à porte shaker, un plan de toilette en quartz, WC séparés, un carrelage blanc, un carrelage métro, un mur blanc, un sol en bois brun et un plan de toilette beige.

Réalisation d'un petit WC et toilettes nordique avec un placard sans porte, un carrelage métro, un mur blanc, un sol en bois brun, un lavabo intégré et un plan de toilette en surface solide.
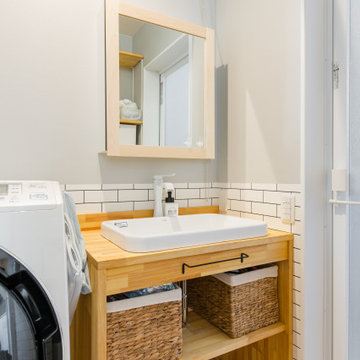
ベッセル式の洗面台は大工さんの造作。ナチュラルな木の質感とアイアンのタオル掛けの組み合わせがおしゃれ。
Aménagement d'un WC et toilettes bord de mer en bois brun avec un placard sans porte, un carrelage blanc, un carrelage métro, un mur blanc, un sol en bois brun, une vasque, un plan de toilette en bois, un sol beige, un plan de toilette beige, meuble-lavabo encastré, un plafond en papier peint et du papier peint.
Aménagement d'un WC et toilettes bord de mer en bois brun avec un placard sans porte, un carrelage blanc, un carrelage métro, un mur blanc, un sol en bois brun, une vasque, un plan de toilette en bois, un sol beige, un plan de toilette beige, meuble-lavabo encastré, un plafond en papier peint et du papier peint.
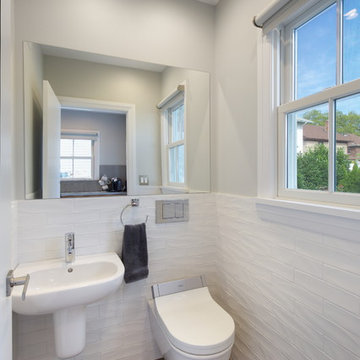
Cette photo montre un WC suspendu tendance de taille moyenne avec un carrelage blanc, un carrelage métro, un mur gris, un sol en bois brun, un lavabo suspendu et un sol marron.

Cette photo montre un petit WC et toilettes chic avec un placard en trompe-l'oeil, des portes de placard bleues, WC séparés, un carrelage blanc, un carrelage métro, un mur bleu, un sol en bois brun, un lavabo suspendu, meuble-lavabo sur pied et du papier peint.
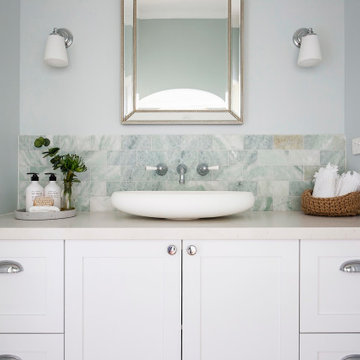
Aménagement d'un petit WC et toilettes avec un placard à porte shaker, des portes de placard blanches, un carrelage vert, un carrelage métro, un sol en bois brun, un plan de toilette en marbre, un sol marron, un plan de toilette blanc et meuble-lavabo encastré.
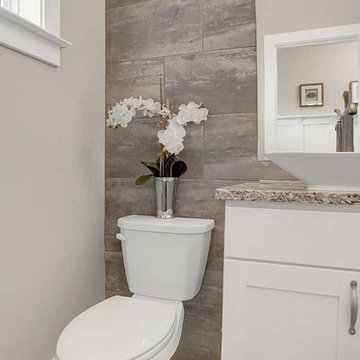
This end-of-row model townhome and sales center for Hanbury Court , includes a 2-car garage with mudroom entry complete with built-in bench. Hardwood flooring in the Foyer extends to the Dining Room, Powder Room, Kitchen, and Mudroom Entry. The open Kitchen features attractive cabinetry, granite countertops, and stainless steel appliances. Off of the Kitchen is the spacious Family Room with cozy gas fireplace and access to deck and backyard. The first floor Owner’s Suite with elegant tray ceiling features a private bathroom with large closet, cultured marble double bowl vanity, and 5’ tile shower. On the second floor is an additional bedroom, full bathroom, and large recreation space.
Idées déco de WC et toilettes avec un carrelage métro et un sol en bois brun
1