Idées déco de WC et toilettes avec un carrelage vert et un sol en bois brun
Trier par :
Budget
Trier par:Populaires du jour
1 - 20 sur 89 photos
1 sur 3

Lattice wallpaper is a show stopper in this small powder bath. An antique wash basin from the original cottage in the cottage on the property gives the vessel sink and tall faucet a great home. Hand painted flower vases flank the coordinating mirror that was also painted Dress Blues by Sherwin Williams like the Basin.

Rainforest Bathroom in Horsham, West Sussex
Explore this rainforest-inspired bathroom, utilising leafy tiles, brushed gold brassware and great storage options.
The Brief
This Horsham-based couple required an update of their en-suite bathroom and sought to create an indulgent space with a difference, whilst also encompassing their interest in art and design.
Creating a great theme was key to this project, but storage requirements were also an important consideration. Space to store bathroom essentials was key, as well as areas to display decorative items.
Design Elements
A leafy rainforest tile is one of the key design elements of this projects.
It has been used as an accent within storage niches and for the main shower wall, and contributes towards the arty design this client favoured from initial conversations about the project. On the opposing shower wall, a mint tile has been used, with a neutral tile used on the remaining two walls.
Including plentiful storage was key to ensure everything had its place in this en-suite. A sizeable furniture unit and matching mirrored cabinet from supplier Pelipal incorporate plenty of storage, in a complimenting wood finish.
Special Inclusions
To compliment the green and leafy theme, a selection of brushed gold brassware has been utilised within the shower, basin area, flush plate and towel rail. Including the brushed gold elements enhanced the design and further added to the unique theme favoured by the client.
Storage niches have been used within the shower and above sanitaryware, as a place to store decorative items and everyday showering essentials.
The shower itself is made of a Crosswater enclosure and tray, equipped with a waterfall style shower and matching shower control.
Project Highlight
The highlight of this project is the sizeable furniture unit and matching mirrored cabinet from German supplier Pelipal, chosen in the san remo oak finish.
This furniture adds all-important storage space for the client and also perfectly matches the leafy theme of this bathroom project.
The End Result
This project highlights the amazing results that can be achieved when choosing something a little bit different. Designer Martin has created a fantastic theme for this client, with elements that work in perfect harmony, and achieve the initial brief of the client.
If you’re looking to create a unique style in your next bathroom, en-suite or cloakroom project, discover how our expert design team can transform your space with a free design appointment.
Arrange a free bathroom design appointment in showroom or online.

Powder Room in dark green glazed tile
Aménagement d'un petit WC et toilettes classique avec un placard à porte shaker, des portes de placards vertess, WC à poser, un carrelage vert, des carreaux de céramique, un mur vert, un sol en bois brun, un lavabo encastré, un plan de toilette en surface solide, un sol beige, un plan de toilette blanc, meuble-lavabo encastré et un mur en parement de brique.
Aménagement d'un petit WC et toilettes classique avec un placard à porte shaker, des portes de placards vertess, WC à poser, un carrelage vert, des carreaux de céramique, un mur vert, un sol en bois brun, un lavabo encastré, un plan de toilette en surface solide, un sol beige, un plan de toilette blanc, meuble-lavabo encastré et un mur en parement de brique.

Tiffany Findley
Réalisation d'un WC et toilettes design de taille moyenne avec un placard sans porte, WC à poser, un carrelage beige, un carrelage vert, un carrelage en pâte de verre, un mur gris, un sol en bois brun et un lavabo intégré.
Réalisation d'un WC et toilettes design de taille moyenne avec un placard sans porte, WC à poser, un carrelage beige, un carrelage vert, un carrelage en pâte de verre, un mur gris, un sol en bois brun et un lavabo intégré.
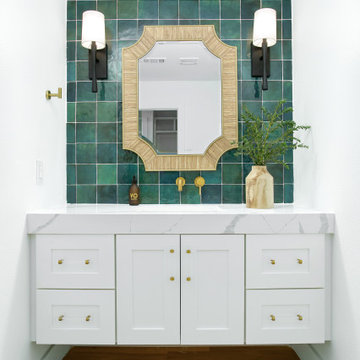
Coastal modern renovation with interior design and listing by Broker and Designer Jessica Koltun. Features: woven chandelier pendants, tropical, island flair, black tile bedrosians cloe backsplash, white shaker cabinets, custom white and wood hood, wood and zellige square tile fireplace, open living room and kitchen concept, california contemporary, quartz countertops, gold hardware, gold faucet, pot filler, built-ins, nook, counter bar seating stools, paneling, windows in kitchen, shiplap

Open wooden shelves, white vessel sink, waterway faucet, and floor to ceiling green glass mosaic tiles were chosen to truly make a design statement in the powder room.
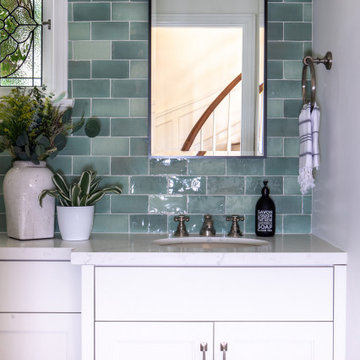
The powder room retains the charm of the home which was originally built in the 1940's. The stained glass window was replicated with colors that complimented the updated look. The handmade green zelige tile, custom vanity, quartz countertop and custom mirror create a cozy space.
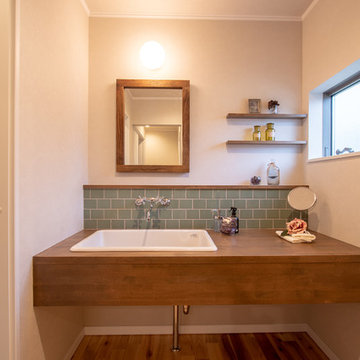
グリーンタイル、木枠の鏡、金属製の蛇口。ダークブラウンの木目とマッチし、どことなくアンティークの雰囲気を感じさせる造作洗面台。
飾り棚には、お気に入りの雑貨を飾って。
身支度にも気分も上がります。
Réalisation d'un petit WC et toilettes champêtre avec un mur blanc, un sol en bois brun, un lavabo posé, un sol marron, un carrelage vert, un plan de toilette en bois et un plan de toilette marron.
Réalisation d'un petit WC et toilettes champêtre avec un mur blanc, un sol en bois brun, un lavabo posé, un sol marron, un carrelage vert, un plan de toilette en bois et un plan de toilette marron.
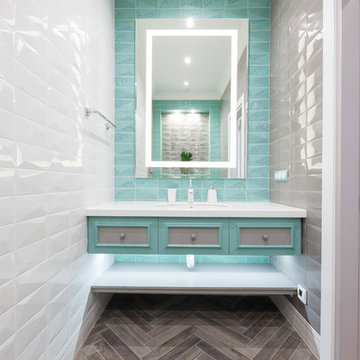
Монахов Константин
Inspiration pour un WC et toilettes traditionnel avec un placard avec porte à panneau encastré, des portes de placard grises, un carrelage bleu, un carrelage gris, un carrelage vert, un carrelage blanc, des carreaux de céramique, un sol en bois brun, un lavabo encastré, un sol gris et un plan de toilette blanc.
Inspiration pour un WC et toilettes traditionnel avec un placard avec porte à panneau encastré, des portes de placard grises, un carrelage bleu, un carrelage gris, un carrelage vert, un carrelage blanc, des carreaux de céramique, un sol en bois brun, un lavabo encastré, un sol gris et un plan de toilette blanc.
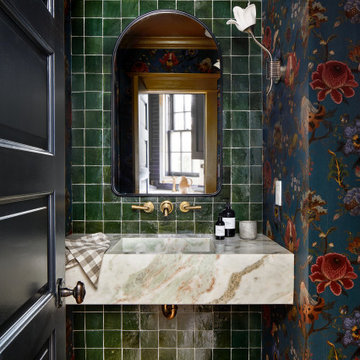
We touched every corner of the main level of the historic 1903 Dutch Colonial. True to our nature, Storie edited the existing residence by redoing some of the work that had been completed in the early 2000s, kept the historic moldings/flooring/handrails, and added new (and timeless) wainscoting/wallpaper/paint/furnishings to modernize yet honor the traditional nature of the home.

The ground floor WC features palm wallpaper and deep green zellige tiles.
Réalisation d'un petit WC suspendu design avec un carrelage vert, des carreaux de porcelaine, un mur multicolore, un sol en bois brun, un lavabo suspendu et du papier peint.
Réalisation d'un petit WC suspendu design avec un carrelage vert, des carreaux de porcelaine, un mur multicolore, un sol en bois brun, un lavabo suspendu et du papier peint.

Réalisation d'un WC et toilettes marin en bois brun de taille moyenne avec un placard en trompe-l'oeil, WC séparés, un carrelage bleu, un carrelage vert, un carrelage en pâte de verre, un mur bleu, un sol en bois brun, un lavabo intégré, un plan de toilette en surface solide et un sol marron.
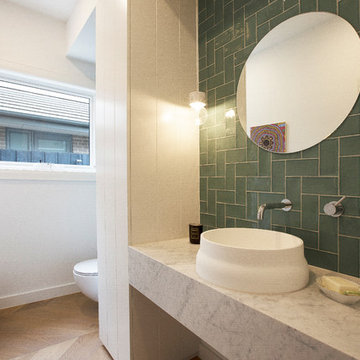
Inspiration pour un WC et toilettes minimaliste avec un carrelage vert, un mur blanc, un sol en bois brun, une vasque, un sol beige et un plan de toilette gris.

洗面所
Réalisation d'un WC et toilettes design de taille moyenne avec un placard sans porte, des portes de placard blanches, un carrelage vert, un carrelage métro, un mur vert, un sol en bois brun, un lavabo posé, un plan de toilette en bois, un plan de toilette vert, meuble-lavabo sur pied, un plafond en lambris de bois et du papier peint.
Réalisation d'un WC et toilettes design de taille moyenne avec un placard sans porte, des portes de placard blanches, un carrelage vert, un carrelage métro, un mur vert, un sol en bois brun, un lavabo posé, un plan de toilette en bois, un plan de toilette vert, meuble-lavabo sur pied, un plafond en lambris de bois et du papier peint.
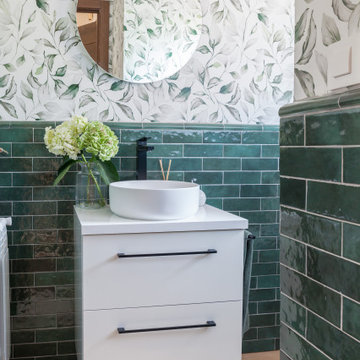
Reforma integral de un aseo de cortesía con azulejo destonificado en verde y papel pintado
Réalisation d'un petit WC et toilettes design avec un placard à porte plane, des portes de placard blanches, WC séparés, un carrelage vert, des carreaux de céramique, un mur blanc, un sol en bois brun, une vasque, un sol marron, un plan de toilette blanc, meuble-lavabo suspendu et du papier peint.
Réalisation d'un petit WC et toilettes design avec un placard à porte plane, des portes de placard blanches, WC séparés, un carrelage vert, des carreaux de céramique, un mur blanc, un sol en bois brun, une vasque, un sol marron, un plan de toilette blanc, meuble-lavabo suspendu et du papier peint.
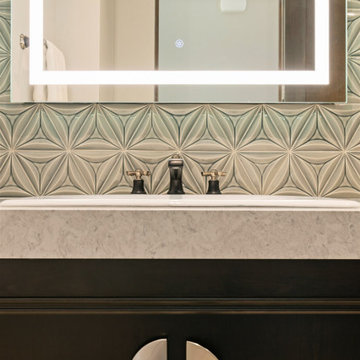
Réalisation d'un WC et toilettes méditerranéen en bois brun de taille moyenne avec un placard avec porte à panneau encastré, WC à poser, un carrelage vert, des carreaux de céramique, un mur beige, un sol en bois brun, un lavabo posé, un plan de toilette en verre, un sol gris, un plan de toilette vert et meuble-lavabo suspendu.
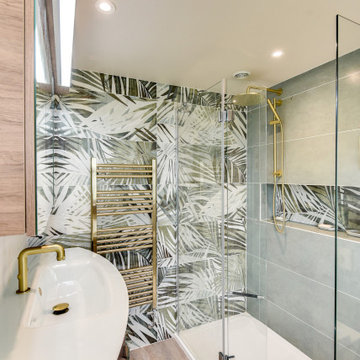
Rainforest Bathroom in Horsham, West Sussex
Explore this rainforest-inspired bathroom, utilising leafy tiles, brushed gold brassware and great storage options.
The Brief
This Horsham-based couple required an update of their en-suite bathroom and sought to create an indulgent space with a difference, whilst also encompassing their interest in art and design.
Creating a great theme was key to this project, but storage requirements were also an important consideration. Space to store bathroom essentials was key, as well as areas to display decorative items.
Design Elements
A leafy rainforest tile is one of the key design elements of this projects.
It has been used as an accent within storage niches and for the main shower wall, and contributes towards the arty design this client favoured from initial conversations about the project. On the opposing shower wall, a mint tile has been used, with a neutral tile used on the remaining two walls.
Including plentiful storage was key to ensure everything had its place in this en-suite. A sizeable furniture unit and matching mirrored cabinet from supplier Pelipal incorporate plenty of storage, in a complimenting wood finish.
Special Inclusions
To compliment the green and leafy theme, a selection of brushed gold brassware has been utilised within the shower, basin area, flush plate and towel rail. Including the brushed gold elements enhanced the design and further added to the unique theme favoured by the client.
Storage niches have been used within the shower and above sanitaryware, as a place to store decorative items and everyday showering essentials.
The shower itself is made of a Crosswater enclosure and tray, equipped with a waterfall style shower and matching shower control.
Project Highlight
The highlight of this project is the sizeable furniture unit and matching mirrored cabinet from German supplier Pelipal, chosen in the san remo oak finish.
This furniture adds all-important storage space for the client and also perfectly matches the leafy theme of this bathroom project.
The End Result
This project highlights the amazing results that can be achieved when choosing something a little bit different. Designer Martin has created a fantastic theme for this client, with elements that work in perfect harmony, and achieve the initial brief of the client.
If you’re looking to create a unique style in your next bathroom, en-suite or cloakroom project, discover how our expert design team can transform your space with a free design appointment.
Arrange a free bathroom design appointment in showroom or online.
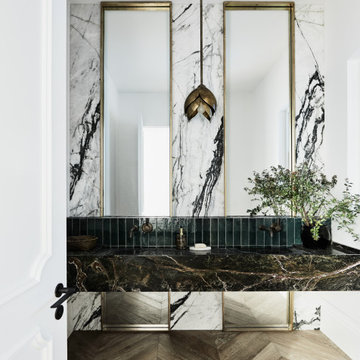
Cette photo montre un grand WC et toilettes chic avec un carrelage vert, du carrelage en marbre, un mur blanc, un sol en bois brun, un lavabo intégré, un plan de toilette en marbre, un sol marron et un plan de toilette vert.
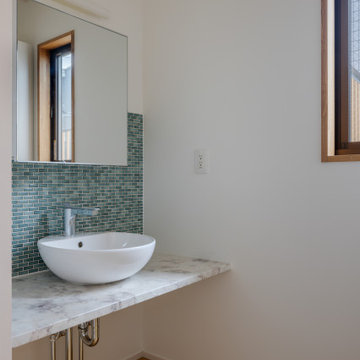
美しい洗面化粧台
Inspiration pour un WC et toilettes nordique de taille moyenne avec des portes de placard blanches, un carrelage vert, mosaïque, un mur blanc, un sol en bois brun, un plan de toilette en marbre, un sol beige, un plan de toilette blanc, meuble-lavabo suspendu, un plafond en lambris de bois, du lambris de bois et une vasque.
Inspiration pour un WC et toilettes nordique de taille moyenne avec des portes de placard blanches, un carrelage vert, mosaïque, un mur blanc, un sol en bois brun, un plan de toilette en marbre, un sol beige, un plan de toilette blanc, meuble-lavabo suspendu, un plafond en lambris de bois, du lambris de bois et une vasque.
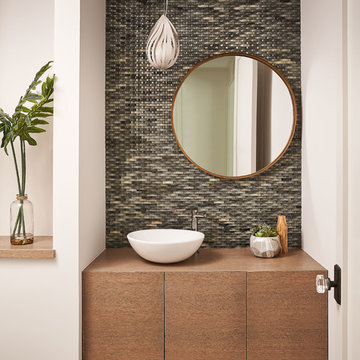
Réalisation d'un WC et toilettes design avec un carrelage vert, un carrelage en pâte de verre, un mur blanc, un sol en bois brun, une vasque, un plan de toilette en bois, un sol marron et un plan de toilette marron.
Idées déco de WC et toilettes avec un carrelage vert et un sol en bois brun
1