Idées déco de WC et toilettes avec une plaque de galets et un sol en bois brun
Trier par :
Budget
Trier par:Populaires du jour
1 - 10 sur 10 photos
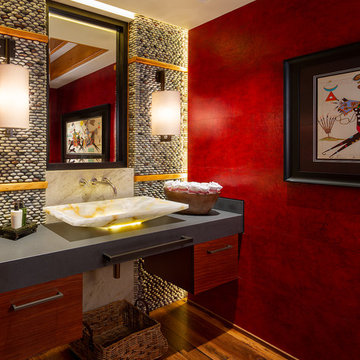
Inspiration pour un WC et toilettes chalet de taille moyenne avec un placard à porte plane, une plaque de galets, un sol en bois brun, un plan de toilette en stéatite, un plan de toilette gris, un carrelage multicolore, un mur rouge et une vasque.
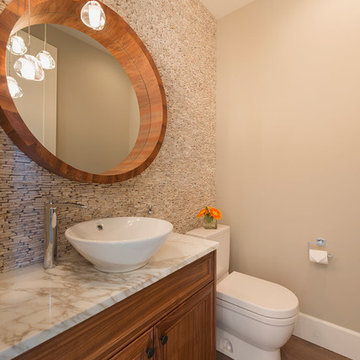
Photo Cred: Brad Hill Imaging
Cette image montre un WC et toilettes traditionnel en bois brun de taille moyenne avec WC séparés, une plaque de galets, un sol en bois brun, une vasque, un plan de toilette en marbre, un placard avec porte à panneau encastré, un carrelage beige, un mur beige, un sol marron et un plan de toilette multicolore.
Cette image montre un WC et toilettes traditionnel en bois brun de taille moyenne avec WC séparés, une plaque de galets, un sol en bois brun, une vasque, un plan de toilette en marbre, un placard avec porte à panneau encastré, un carrelage beige, un mur beige, un sol marron et un plan de toilette multicolore.

Late 1800s Victorian Bungalow i Central Denver was updated creating an entirely different experience to a young couple who loved to cook and entertain.
By opening up two load bearing wall, replacing and refinishing new wood floors with radiant heating, exposing brick and ultimately painting the brick.. the space transformed in a huge open yet warm entertaining haven. Bold color was at the heart of this palette and the homeowners personal essence.
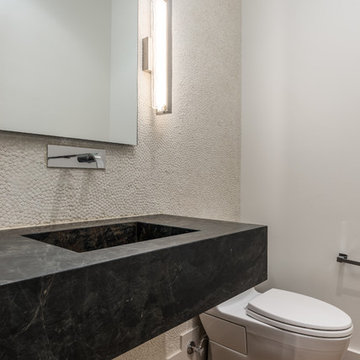
Idées déco pour un WC et toilettes moderne de taille moyenne avec WC à poser, un carrelage beige, une plaque de galets, un mur blanc, un sol en bois brun, un lavabo intégré, un plan de toilette en marbre, un sol marron et un plan de toilette noir.
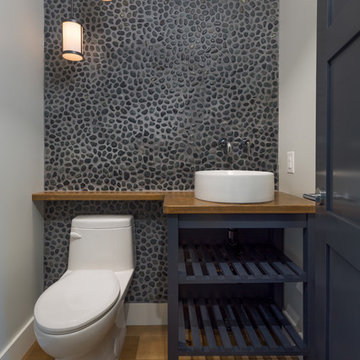
This modern custom home features an open concept main floor, with a modern kitchen, spacious living room, and hardwood floors throughout. The glass railing on the staircase allows light to flow through, giving it a more open and bright atmosphere.
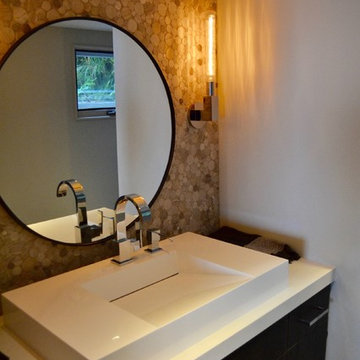
Réalisation d'un petit WC et toilettes design avec un placard à porte plane, des portes de placard marrons, WC à poser, un carrelage beige, une plaque de galets, un mur gris, un sol en bois brun, un lavabo de ferme, un plan de toilette en quartz modifié et un sol gris.
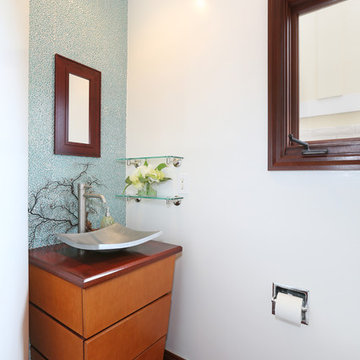
Vincent Ivicevic
Aménagement d'un petit WC et toilettes contemporain en bois brun avec une vasque, un placard à porte plane, un plan de toilette en bois, un carrelage vert, une plaque de galets et un sol en bois brun.
Aménagement d'un petit WC et toilettes contemporain en bois brun avec une vasque, un placard à porte plane, un plan de toilette en bois, un carrelage vert, une plaque de galets et un sol en bois brun.
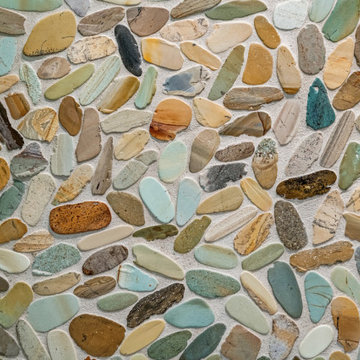
Late 1800s Victorian Bungalow i Central Denver was updated creating an entirely different experience to a young couple who loved to cook and entertain.
By opening up two load bearing wall, replacing and refinishing new wood floors with radiant heating, exposing brick and ultimately painting the brick.. the space transformed in a huge open yet warm entertaining haven. Bold color was at the heart of this palette and the homeowners personal essence.
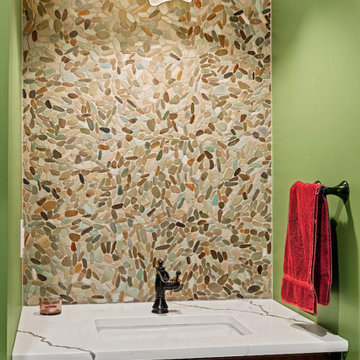
Late 1800s Victorian Bungalow in Central Denver was updated creating an entirely different experience to a young couple who loved to cook and entertain.
By opening up two load bearing wall, replacing and refinishing new wood floors with radiant heating, exposing brick and ultimately painting the brick.. the space transformed in a huge open yet warm entertaining haven. Bold color was at the heart of this palette and the homeowners personal essence.
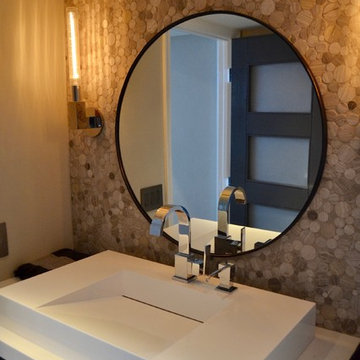
Inspiration pour un petit WC et toilettes design avec un placard à porte plane, des portes de placard marrons, WC à poser, un carrelage beige, une plaque de galets, un mur gris, un sol en bois brun, un lavabo de ferme, un plan de toilette en quartz modifié et un sol gris.
Idées déco de WC et toilettes avec une plaque de galets et un sol en bois brun
1