Idées déco de WC et toilettes avec un sol en bois brun
Trier par :
Budget
Trier par:Populaires du jour
121 - 140 sur 5 170 photos
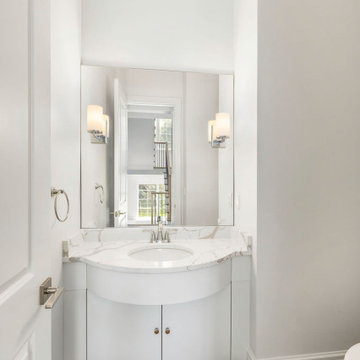
Elegant powder room featuring a custom cabinet with a quartzite countertop.
Inspiration pour un WC et toilettes avec un placard à porte plane, des portes de placard blanches, un sol en bois brun, un lavabo encastré, un plan de toilette en quartz, un plan de toilette blanc et meuble-lavabo suspendu.
Inspiration pour un WC et toilettes avec un placard à porte plane, des portes de placard blanches, un sol en bois brun, un lavabo encastré, un plan de toilette en quartz, un plan de toilette blanc et meuble-lavabo suspendu.

Aménagement d'un WC et toilettes classique de taille moyenne avec un mur blanc, un sol en bois brun, un lavabo encastré, un plan de toilette en marbre, un sol marron, un plan de toilette blanc et meuble-lavabo encastré.
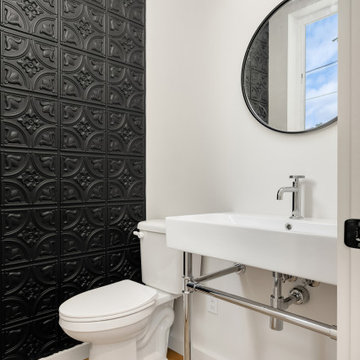
Cette image montre un WC et toilettes urbain avec WC séparés, un carrelage noir, un mur blanc, un sol en bois brun, un plan vasque et un sol marron.

Powder room with exquisite wall paper
Idées déco pour un WC suspendu bord de mer de taille moyenne avec des portes de placard blanches, du carrelage en marbre, un sol en bois brun, un lavabo encastré, un plan de toilette en marbre, un plan de toilette gris, meuble-lavabo encastré et du papier peint.
Idées déco pour un WC suspendu bord de mer de taille moyenne avec des portes de placard blanches, du carrelage en marbre, un sol en bois brun, un lavabo encastré, un plan de toilette en marbre, un plan de toilette gris, meuble-lavabo encastré et du papier peint.

Small powder bath under a stairway. Original space was dated with heavy dark mediterranean colors and finishes. Existing wood floors remained, but vibrant, bold wallpaper used on all walls, transitional marble vanity replaced existing sink, and new wall sconces and mirrors added to give the space an update, vibrant vibe that resonated with the remainder of the house which is an old Florida style that is updated and fun.

Phil Goldman Photography
Réalisation d'un petit WC et toilettes tradition avec un placard à porte shaker, des portes de placard bleues, un mur bleu, un sol en bois brun, un lavabo encastré, un plan de toilette en quartz modifié, un sol marron et un plan de toilette blanc.
Réalisation d'un petit WC et toilettes tradition avec un placard à porte shaker, des portes de placard bleues, un mur bleu, un sol en bois brun, un lavabo encastré, un plan de toilette en quartz modifié, un sol marron et un plan de toilette blanc.

This 2-story home with inviting front porch includes a 3-car garage and mudroom entry complete with convenient built-in lockers. Stylish hardwood flooring in the foyer extends to the dining room, kitchen, and breakfast area. To the front of the home a formal living room is adjacent to the dining room with elegant tray ceiling and craftsman style wainscoting and chair rail. A butler’s pantry off of the dining area leads to the kitchen and breakfast area. The well-appointed kitchen features quartz countertops with tile backsplash, stainless steel appliances, attractive cabinetry and a spacious pantry. The sunny breakfast area provides access to the deck and back yard via sliding glass doors. The great room is open to the breakfast area and kitchen and includes a gas fireplace featuring stone surround and shiplap detail. Also on the 1st floor is a study with coffered ceiling. The 2nd floor boasts a spacious raised rec room and a convenient laundry room in addition to 4 bedrooms and 3 full baths. The owner’s suite with tray ceiling in the bedroom, includes a private bathroom with tray ceiling, quartz vanity tops, a freestanding tub, and a 5’ tile shower.
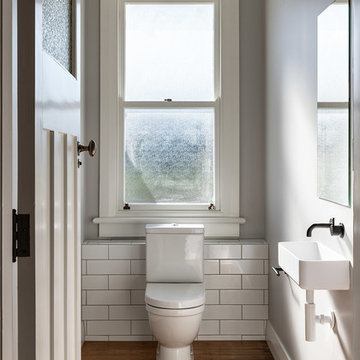
Inspiration pour un petit WC et toilettes traditionnel avec un carrelage blanc, un mur gris, un sol en bois brun, un lavabo suspendu et un sol marron.

Aménagement d'un petit WC et toilettes campagne avec un placard à porte plane, des portes de placard grises, WC à poser, un carrelage beige, un mur beige, un sol en bois brun, un lavabo encastré, un sol marron et un plan de toilette blanc.

Réalisation d'un WC et toilettes minimaliste avec un mur multicolore, un sol en bois brun et un sol marron.
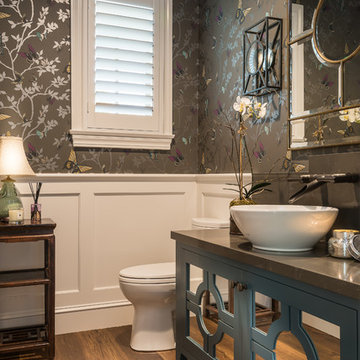
Inspiration pour un WC et toilettes traditionnel avec un placard en trompe-l'oeil, des portes de placard bleues, un mur gris, une vasque, un sol marron, un sol en bois brun et un plan de toilette gris.
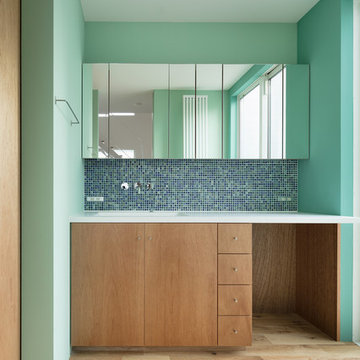
Photo by: Takumi Ota
Aménagement d'un WC et toilettes contemporain en bois brun de taille moyenne avec un placard à porte plane, un carrelage vert, mosaïque, un mur vert, un sol en bois brun, un lavabo encastré, un plan de toilette en surface solide et un sol beige.
Aménagement d'un WC et toilettes contemporain en bois brun de taille moyenne avec un placard à porte plane, un carrelage vert, mosaïque, un mur vert, un sol en bois brun, un lavabo encastré, un plan de toilette en surface solide et un sol beige.
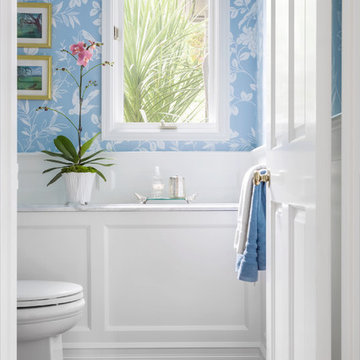
WE Studio Photography
Réalisation d'un WC et toilettes tradition de taille moyenne avec un placard en trompe-l'oeil, des portes de placard noires, WC séparés, un mur bleu, un sol en bois brun, un lavabo encastré, un plan de toilette en marbre et un sol marron.
Réalisation d'un WC et toilettes tradition de taille moyenne avec un placard en trompe-l'oeil, des portes de placard noires, WC séparés, un mur bleu, un sol en bois brun, un lavabo encastré, un plan de toilette en marbre et un sol marron.

Powder Room was a complete tear out. Left gold painted glazed ceiling and alcove. New hardwood flooring, carved wood vanity with travertine top, vessel sink, chrome and glass faucet, vanity lighting, framed textured mirror. Fifth Avenue Design Wallpaper.
David Papazian Photographer
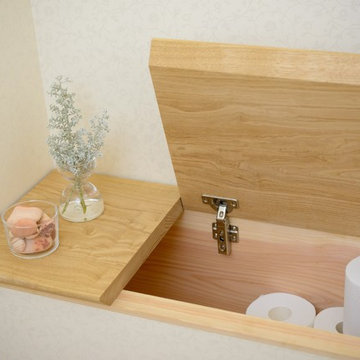
基本設計・照明設計・設備設計・収納設計・造作家具設計・家具デザイン・インテリアデザイン:堀口 理恵
フォトグラファー:宮澤朋依
Cette photo montre un WC et toilettes scandinave de taille moyenne avec des portes de placard blanches, WC à poser, un sol en bois brun et un plan de toilette en bois.
Cette photo montre un WC et toilettes scandinave de taille moyenne avec des portes de placard blanches, WC à poser, un sol en bois brun et un plan de toilette en bois.
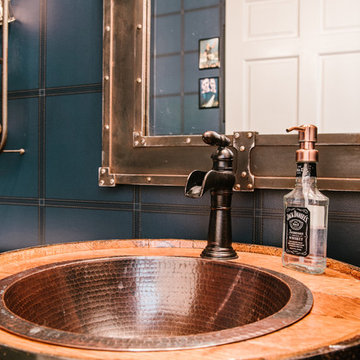
Ryan Ocasio
Cette photo montre un WC et toilettes industriel en bois brun de taille moyenne avec WC séparés, un mur bleu, un sol en bois brun, un lavabo posé et un sol marron.
Cette photo montre un WC et toilettes industriel en bois brun de taille moyenne avec WC séparés, un mur bleu, un sol en bois brun, un lavabo posé et un sol marron.
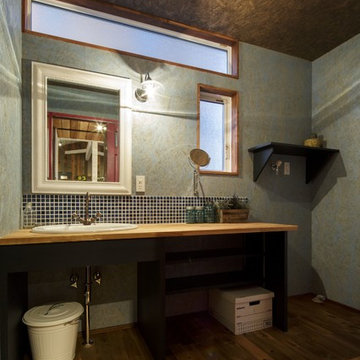
Inspiration pour un WC et toilettes urbain avec un placard sans porte, un mur bleu, un sol en bois brun, un lavabo posé, un plan de toilette en bois, un sol marron et un plan de toilette marron.
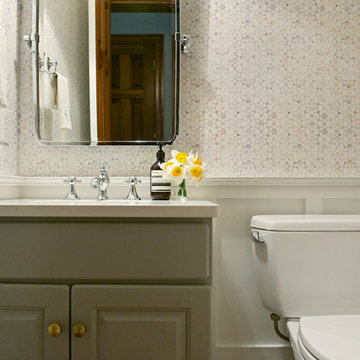
Though undecided about selling or staying in this house, these homeowners had no doubts about one thing: the outdated forest green powder room had to go, whether for them to enjoy, or for some future owner. Just swapping out the green toilet was a good start, but they were prepared to go all the way with wainscoting, wallpaper, fixtures and vanity top. The only things that remain from before are the wood floor and the vanity base - but the latter got a fresh coat of paint and fun new knobs. Now the little space is fresh and bright - a great little welcome for guests.
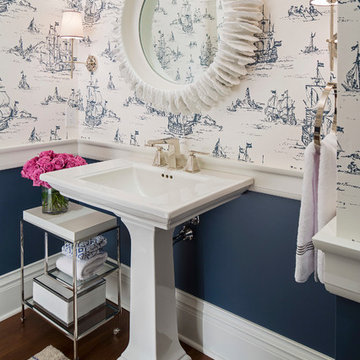
Martha O'Hara Interiors, Interior Design & Photo Styling | Roberts Wygal, Builder | Troy Thies, Photography | Please Note: All “related,” “similar,” and “sponsored” products tagged or listed by Houzz are not actual products pictured. They have not been approved by Martha O’Hara Interiors nor any of the professionals credited. For info about our work: design@oharainteriors.com
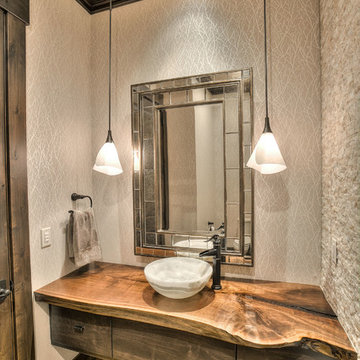
Cette image montre un WC et toilettes chalet en bois foncé de taille moyenne avec un placard à porte plane, un carrelage beige, un carrelage de pierre, un mur beige, un sol en bois brun, une vasque, un plan de toilette en bois et un plan de toilette marron.
Idées déco de WC et toilettes avec un sol en bois brun
7