Idées déco de WC et toilettes avec un sol en bois brun
Trier par :
Budget
Trier par:Populaires du jour
41 - 60 sur 5 173 photos
1 sur 2
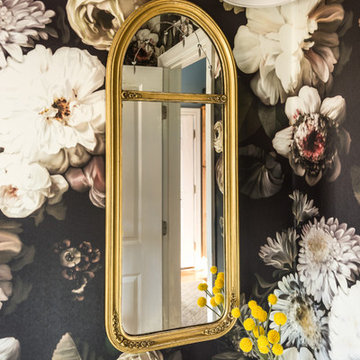
Powder room gets an explosion of color with new over-scaled floral wallpaper, brass faucets and accessories, antique mirror and new lighting.
Idée de décoration pour un petit WC et toilettes bohème avec WC séparés, un mur multicolore, un sol en bois brun, un lavabo de ferme et un sol marron.
Idée de décoration pour un petit WC et toilettes bohème avec WC séparés, un mur multicolore, un sol en bois brun, un lavabo de ferme et un sol marron.

Lori Hamilton
Idée de décoration pour un petit WC et toilettes tradition avec un placard en trompe-l'oeil, des portes de placard beiges, un mur bleu, un plan de toilette en marbre, un sol marron, un plan de toilette beige, un sol en bois brun et un lavabo encastré.
Idée de décoration pour un petit WC et toilettes tradition avec un placard en trompe-l'oeil, des portes de placard beiges, un mur bleu, un plan de toilette en marbre, un sol marron, un plan de toilette beige, un sol en bois brun et un lavabo encastré.

This grand 2-story home with first-floor owner’s suite includes a 3-car garage with spacious mudroom entry complete with built-in lockers. A stamped concrete walkway leads to the inviting front porch. Double doors open to the foyer with beautiful hardwood flooring that flows throughout the main living areas on the 1st floor. Sophisticated details throughout the home include lofty 10’ ceilings on the first floor and farmhouse door and window trim and baseboard. To the front of the home is the formal dining room featuring craftsman style wainscoting with chair rail and elegant tray ceiling. Decorative wooden beams adorn the ceiling in the kitchen, sitting area, and the breakfast area. The well-appointed kitchen features stainless steel appliances, attractive cabinetry with decorative crown molding, Hanstone countertops with tile backsplash, and an island with Cambria countertop. The breakfast area provides access to the spacious covered patio. A see-thru, stone surround fireplace connects the breakfast area and the airy living room. The owner’s suite, tucked to the back of the home, features a tray ceiling, stylish shiplap accent wall, and an expansive closet with custom shelving. The owner’s bathroom with cathedral ceiling includes a freestanding tub and custom tile shower. Additional rooms include a study with cathedral ceiling and rustic barn wood accent wall and a convenient bonus room for additional flexible living space. The 2nd floor boasts 3 additional bedrooms, 2 full bathrooms, and a loft that overlooks the living room.

Interior Design by Heidi Fahy of Idieh Studio
Construction by Remodel Pros NW
Cabinets by Justine Marie Designs
Idée de décoration pour un WC et toilettes design avec un placard à porte plane, des portes de placard grises, un carrelage gris, un mur blanc, un sol en bois brun, un lavabo encastré, un sol marron et un plan de toilette blanc.
Idée de décoration pour un WC et toilettes design avec un placard à porte plane, des portes de placard grises, un carrelage gris, un mur blanc, un sol en bois brun, un lavabo encastré, un sol marron et un plan de toilette blanc.
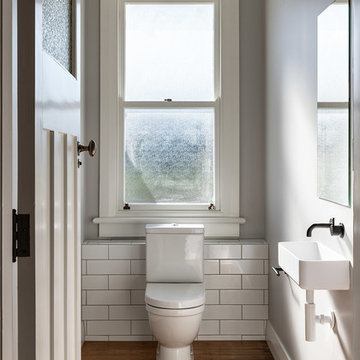
Inspiration pour un petit WC et toilettes traditionnel avec un carrelage blanc, un mur gris, un sol en bois brun, un lavabo suspendu et un sol marron.

Photographed by Colin Voigt
Idée de décoration pour un petit WC et toilettes champêtre avec un placard à porte plane, des portes de placard grises, WC à poser, un carrelage gris, des carreaux de porcelaine, un mur blanc, un sol en bois brun, un lavabo encastré, un plan de toilette en quartz modifié, un sol gris et un plan de toilette blanc.
Idée de décoration pour un petit WC et toilettes champêtre avec un placard à porte plane, des portes de placard grises, WC à poser, un carrelage gris, des carreaux de porcelaine, un mur blanc, un sol en bois brun, un lavabo encastré, un plan de toilette en quartz modifié, un sol gris et un plan de toilette blanc.
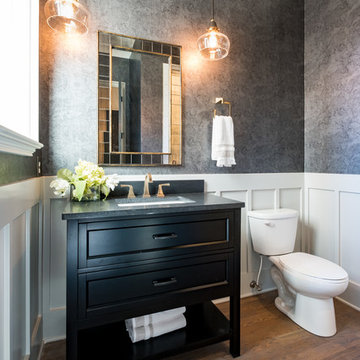
Aménagement d'un WC et toilettes classique avec un placard à porte shaker, des portes de placard noires, WC séparés, un mur gris, un sol en bois brun, un lavabo encastré et un sol marron.
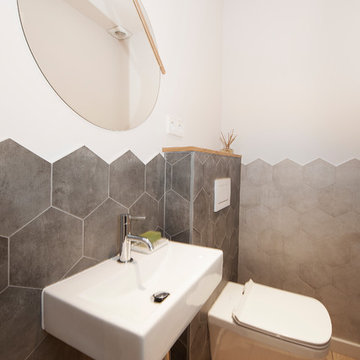
Sincro Interiorismo y Reformas
Aménagement d'un petit WC suspendu moderne avec un carrelage gris, un mur blanc, un sol en bois brun, un lavabo suspendu et un sol marron.
Aménagement d'un petit WC suspendu moderne avec un carrelage gris, un mur blanc, un sol en bois brun, un lavabo suspendu et un sol marron.

Floor to ceiling black and white cement tiles provide an element of spunk to this powder bath! Exposed black plumbing fixtures and the wood counter top warm up the space!
Photography : Scott Griggs Studios
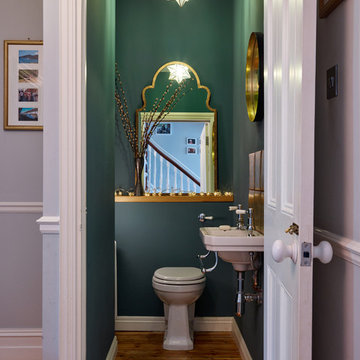
Cette photo montre un petit WC et toilettes chic avec WC à poser, un mur vert, un sol en bois brun, un lavabo suspendu et un sol marron.
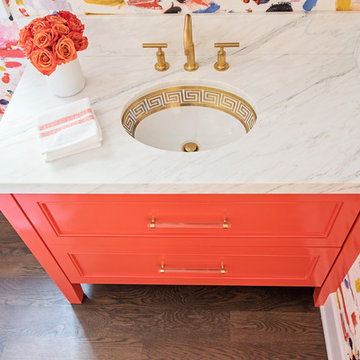
Wow! Pop of modern art in this traditional home! Coral color lacquered sink vanity compliments the home's original Sherle Wagner gilded greek key sink. What a treasure to be able to reuse this treasure of a sink! Lucite and gold play a supporting role to this amazing wallpaper! Powder Room favorite! Photographer Misha Hettie. Wallpaper is 'Arty' from Pierre Frey. Find details and sources for this bath in this feature story linked here: https://www.houzz.com/ideabooks/90312718/list/colorful-confetti-wallpaper-makes-for-a-cheerful-powder-room
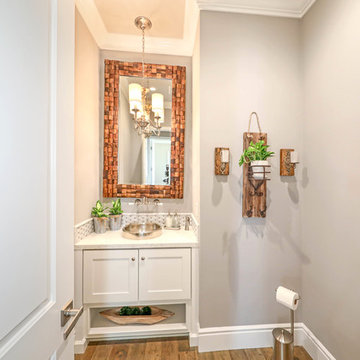
Idées déco pour un petit WC et toilettes classique avec un placard à porte shaker, des portes de placard blanches, un mur gris, un sol en bois brun, une vasque, un plan de toilette en quartz modifié et un sol marron.
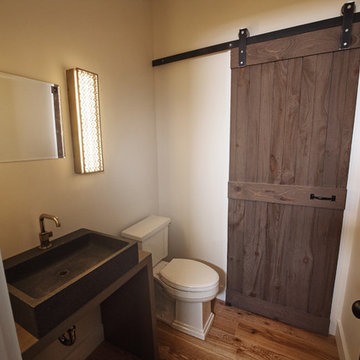
Aménagement d'un petit WC et toilettes classique avec WC séparés, un mur blanc, un sol en bois brun et une vasque.

Inspiration pour un grand WC et toilettes traditionnel avec des portes de placard grises, WC séparés, un mur gris, un lavabo encastré, un plan de toilette en marbre, un placard en trompe-l'oeil et un sol en bois brun.

Cette image montre un petit WC et toilettes traditionnel avec WC séparés, un sol en bois brun, un lavabo de ferme, un mur multicolore et un sol marron.

Bath | Custom home Studio of LS3P ASSOCIATES LTD. | Photo by Inspiro8 Studio.
Réalisation d'un petit WC et toilettes chalet en bois foncé avec un placard en trompe-l'oeil, un carrelage gris, un mur gris, un sol en bois brun, une vasque, un plan de toilette en bois, des carreaux de béton, un sol marron et un plan de toilette marron.
Réalisation d'un petit WC et toilettes chalet en bois foncé avec un placard en trompe-l'oeil, un carrelage gris, un mur gris, un sol en bois brun, une vasque, un plan de toilette en bois, des carreaux de béton, un sol marron et un plan de toilette marron.

A bright and spacious floor plan mixed with custom woodwork, artisan lighting, and natural stone accent walls offers a warm and inviting yet incredibly modern design. The organic elements merge well with the undeniably beautiful scenery, creating a cohesive interior design from the inside out.
Powder room with custom curved cabinet and floor detail. Special features include under light below cabinet that highlights onyx floor inset, custom copper mirror with asymetrical design, and a Hammerton pendant light fixture.
Designed by Design Directives, LLC., based in Scottsdale, Arizona and serving throughout Phoenix, Paradise Valley, Cave Creek, Carefree, and Sedona.
For more about Design Directives, click here: https://susanherskerasid.com/
To learn more about this project, click here: https://susanherskerasid.com/modern-napa/
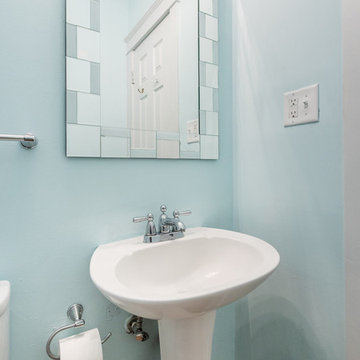
Pedestal sinks work great for half baths where you don't need storage
Photo Credits to Sara Eastman Weidner Photography
Réalisation d'un WC et toilettes tradition de taille moyenne avec un mur vert, un sol en bois brun, un lavabo de ferme et un sol marron.
Réalisation d'un WC et toilettes tradition de taille moyenne avec un mur vert, un sol en bois brun, un lavabo de ferme et un sol marron.

Inspiration pour un WC suspendu design de taille moyenne avec un carrelage de pierre, une vasque, un placard à porte plane, des portes de placard marrons, un carrelage beige, un mur beige, un sol en bois brun et un sol marron.
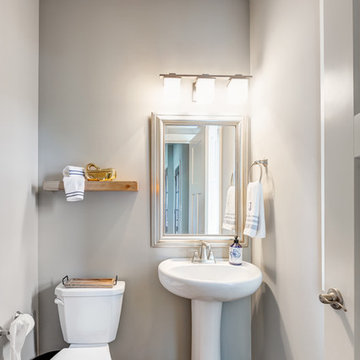
Exemple d'un WC et toilettes bord de mer de taille moyenne avec WC à poser, un mur gris, un sol en bois brun et un lavabo de ferme.
Idées déco de WC et toilettes avec un sol en bois brun
3