Idées déco de WC et toilettes avec des carreaux de porcelaine et parquet clair
Trier par :
Budget
Trier par:Populaires du jour
1 - 20 sur 175 photos

Robert Brittingham|RJN Imaging
Builder: The Thomas Group
Staging: Open House LLC
Cette photo montre un petit WC et toilettes tendance avec un placard à porte shaker, des portes de placard grises, un carrelage gris, des carreaux de porcelaine, un mur gris, parquet clair, un lavabo encastré, un plan de toilette en surface solide et un sol beige.
Cette photo montre un petit WC et toilettes tendance avec un placard à porte shaker, des portes de placard grises, un carrelage gris, des carreaux de porcelaine, un mur gris, parquet clair, un lavabo encastré, un plan de toilette en surface solide et un sol beige.

Tony Soluri
Aménagement d'un WC et toilettes moderne de taille moyenne avec un carrelage gris, des carreaux de porcelaine, un mur gris, parquet clair et un lavabo intégré.
Aménagement d'un WC et toilettes moderne de taille moyenne avec un carrelage gris, des carreaux de porcelaine, un mur gris, parquet clair et un lavabo intégré.

Cette image montre un petit WC et toilettes minimaliste avec WC à poser, un carrelage gris, des carreaux de porcelaine, un mur gris, parquet clair, une vasque, un plan de toilette en quartz modifié, un sol gris et un plan de toilette blanc.
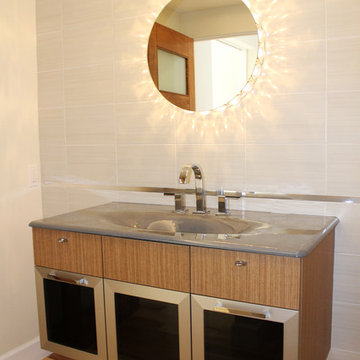
The bright ray of light shining from the Marilyn mirror brightens up this stunning Powder Room creating a wonderfully lit wall pattern.
Exemple d'un petit WC et toilettes tendance en bois clair avec un lavabo intégré, WC à poser, un carrelage gris, des carreaux de porcelaine, un mur blanc, parquet clair et meuble-lavabo sur pied.
Exemple d'un petit WC et toilettes tendance en bois clair avec un lavabo intégré, WC à poser, un carrelage gris, des carreaux de porcelaine, un mur blanc, parquet clair et meuble-lavabo sur pied.
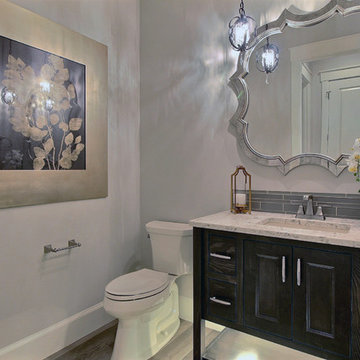
Paint by Sherwin Williams
Body Color - Agreeable Gray - SW 7029
Trim Color - Dover White - SW 6385
Media Room Wall Color - Accessible Beige - SW 7036
Flooring & Tile by Macadam Floor & Design
Hardwood by Kentwood Floors
Hardwood Product Originals Series - Milltown in Brushed Oak Calico
Counter Backsplash by Surface Art
Tile Product - Translucent Linen Glass Mosaic in Sand
Sinks by Decolav
Slab Countertops by Wall to Wall Stone Corp
Quartz Product True North Tropical White
Lighting by Destination Lighting
Fixtures by Crystorama Lighting
Interior Design by Creative Interiors & Design
Custom Cabinetry & Storage by Northwood Cabinets
Customized & Built by Cascade West Development
Photography by ExposioHDR Portland
Original Plans by Alan Mascord Design Associates
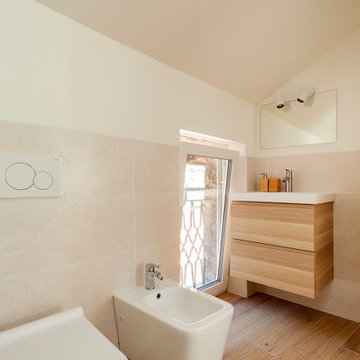
Dettaglio bagno in mansarda
Idée de décoration pour un WC et toilettes minimaliste en bois clair avec un placard à porte plane, un carrelage rose, des carreaux de porcelaine, parquet clair, meuble-lavabo suspendu et un plafond décaissé.
Idée de décoration pour un WC et toilettes minimaliste en bois clair avec un placard à porte plane, un carrelage rose, des carreaux de porcelaine, parquet clair, meuble-lavabo suspendu et un plafond décaissé.
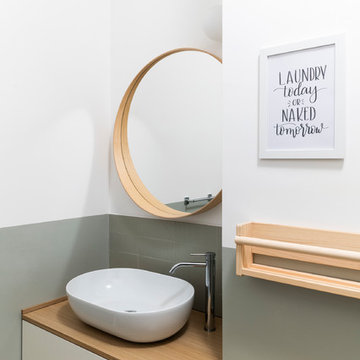
Foto: Federico Villa Studio
Aménagement d'un WC et toilettes scandinave de taille moyenne avec un placard à porte plane, des portes de placard blanches, WC séparés, un carrelage vert, des carreaux de porcelaine, un mur vert, parquet clair, une vasque et un plan de toilette en bois.
Aménagement d'un WC et toilettes scandinave de taille moyenne avec un placard à porte plane, des portes de placard blanches, WC séparés, un carrelage vert, des carreaux de porcelaine, un mur vert, parquet clair, une vasque et un plan de toilette en bois.

Inspiration pour un petit WC et toilettes marin avec des portes de placard grises, WC à poser, un carrelage beige, des carreaux de porcelaine, un mur blanc, parquet clair, un lavabo intégré, un plan de toilette en béton, un sol beige, un plan de toilette gris, meuble-lavabo suspendu et un plafond décaissé.

外向き用の洗面所。キッチンとつながる動線。
Idées déco pour un WC et toilettes asiatique en bois clair avec un placard à porte plane, WC à poser, un carrelage vert, des carreaux de porcelaine, un mur beige, parquet clair, un plan vasque, un plan de toilette en bois, un sol beige, un plan de toilette beige, meuble-lavabo encastré et un plafond en bois.
Idées déco pour un WC et toilettes asiatique en bois clair avec un placard à porte plane, WC à poser, un carrelage vert, des carreaux de porcelaine, un mur beige, parquet clair, un plan vasque, un plan de toilette en bois, un sol beige, un plan de toilette beige, meuble-lavabo encastré et un plafond en bois.

We always say that a powder room is the “gift” you give to the guests in your home; a special detail here and there, a touch of color added, and the space becomes a delight! This custom beauty, completed in January 2020, was carefully crafted through many construction drawings and meetings.
We intentionally created a shallower depth along both sides of the sink area in order to accommodate the location of the door openings. (The right side of the image leads to the foyer, while the left leads to a closet water closet room.) We even had the casing/trim applied after the countertop was installed in order to bring the marble in one piece! Setting the height of the wall faucet and wall outlet for the exposed P-Trap meant careful calculation and precise templating along the way, with plenty of interior construction drawings. But for such detail, it was well worth it.
From the book-matched miter on our black and white marble, to the wall mounted faucet in matte black, each design element is chosen to play off of the stacked metallic wall tile and scones. Our homeowners were thrilled with the results, and we think their guests are too!

We love to go bold with our powder room designs, so we selected a black textured tile on the vanity wall and a modern, geometric wallpaper to add some additional interest to the walls.
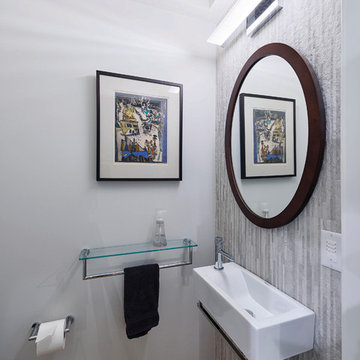
A small first-floor powder room was added. Even though it fits neatly into a fairly snug space, it is quite comfortable. The cove lighting gives off an inviting glow, and the slim-rectangular sink, hugging the stone accent-wall, stimulates interesting comments when entertaining.
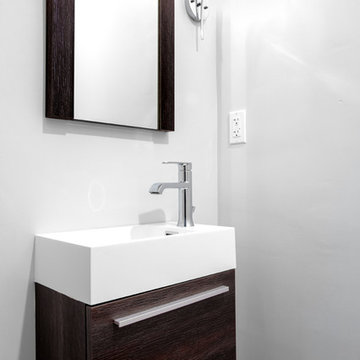
This new powder room used to be nothing more than a small closet! Closing off 1 door and opening another created a new 1/2 bathroom to service the guests.
The wall mounted toilet with the hidden tank saves a lot of room and makes cleaning an easy task, the vanity is also wall mounted and its only 9" deep!
to give the space some life and make it into a fun place to visit the sconce light fixtures on each side of the mirror have a cool rose \ flower design with crazy shadows casted on the wall and the full height tiled toilet wall is made out of small multi colored hex tiles with flower design in them.

Douglas Gibb
Réalisation d'un petit WC suspendu design avec un lavabo suspendu, des carreaux de porcelaine, parquet clair et un carrelage gris.
Réalisation d'un petit WC suspendu design avec un lavabo suspendu, des carreaux de porcelaine, parquet clair et un carrelage gris.
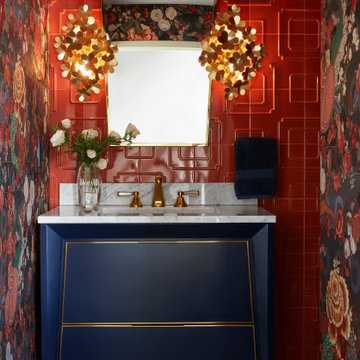
Sophisticated and full of color and texture, this powder bathroom is an absolute showstopper! Inspired by the heavily patterned wall covering, each element of this space ties into the bold design while creating a balance between whimsical and modern.
Photo: Zeke Ruelas
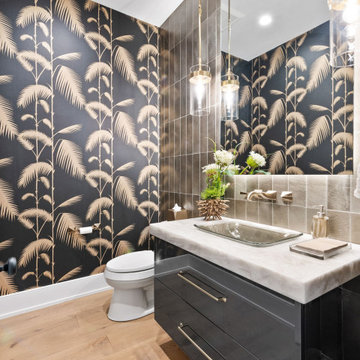
Powder Bath
Idée de décoration pour un grand WC et toilettes tradition avec un placard à porte plane, des portes de placard grises, des carreaux de porcelaine, un mur noir, parquet clair, un plan de toilette en quartz, un plan de toilette blanc, meuble-lavabo suspendu, du papier peint, un carrelage gris, un lavabo posé et un sol beige.
Idée de décoration pour un grand WC et toilettes tradition avec un placard à porte plane, des portes de placard grises, des carreaux de porcelaine, un mur noir, parquet clair, un plan de toilette en quartz, un plan de toilette blanc, meuble-lavabo suspendu, du papier peint, un carrelage gris, un lavabo posé et un sol beige.
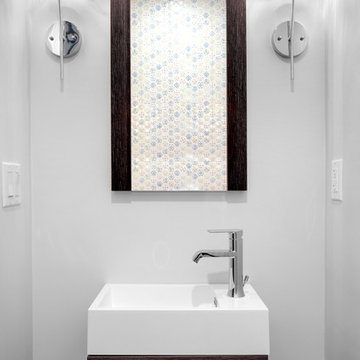
This new powder room used to be nothing more than a small closet! Closing off 1 door and opening another created a new 1/2 bathroom to service the guests.
The wall mounted toilet with the hidden tank saves a lot of room and makes cleaning an easy task, the vanity is also wall mounted and its only 9" deep!
to give the space some life and make it into a fun place to visit the sconce light fixtures on each side of the mirror have a cool rose \ flower design with crazy shadows casted on the wall and the full height tiled toilet wall is made out of small multi colored hex tiles with flower design in them.
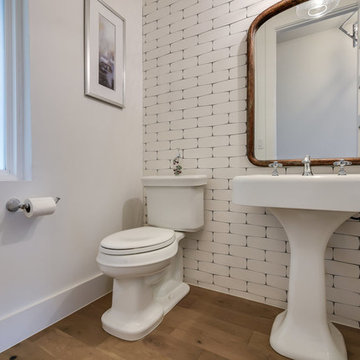
This farmhouse modern powder bath has a great retro feel. The sink was salvaged from a different home and refinished the grout in the tile wall sparkles
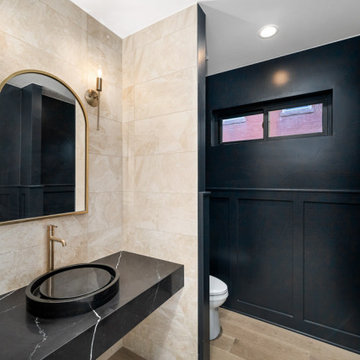
Idée de décoration pour un WC et toilettes urbain avec des portes de placard noires, WC séparés, un carrelage beige, des carreaux de porcelaine, un mur noir, parquet clair, une vasque, un plan de toilette en quartz, un sol marron, un plan de toilette noir et meuble-lavabo suspendu.
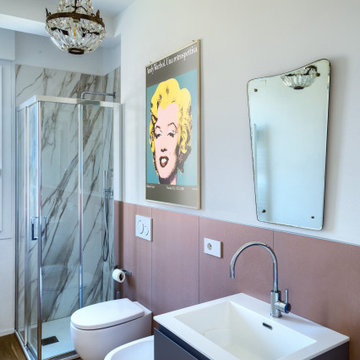
Foto: © Diego Cuoghi
Aménagement d'un petit WC suspendu moderne avec des portes de placard grises, un carrelage rose, des carreaux de porcelaine, un mur blanc, parquet clair, un lavabo suspendu et meuble-lavabo suspendu.
Aménagement d'un petit WC suspendu moderne avec des portes de placard grises, un carrelage rose, des carreaux de porcelaine, un mur blanc, parquet clair, un lavabo suspendu et meuble-lavabo suspendu.
Idées déco de WC et toilettes avec des carreaux de porcelaine et parquet clair
1