Idées déco de WC et toilettes avec parquet clair
Trier par :
Budget
Trier par:Populaires du jour
1 - 20 sur 92 photos
1 sur 3
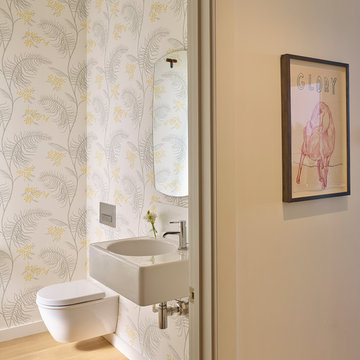
Balancing modern architectural elements with traditional Edwardian features was a key component of the complete renovation of this San Francisco residence. All new finishes were selected to brighten and enliven the spaces, and the home was filled with a mix of furnishings that convey a modern twist on traditional elements. The re-imagined layout of the home supports activities that range from a cozy family game night to al fresco entertaining.
Architect: AT6 Architecture
Builder: Citidev
Photographer: Ken Gutmaker Photography
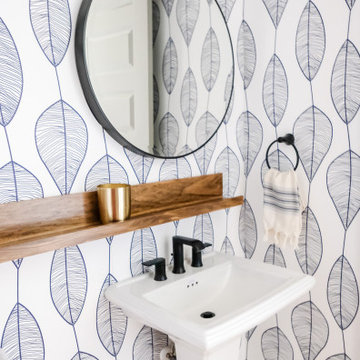
Powder room, Wallcovering from Serena and Lily and shelf from Ets.
Aménagement d'un petit WC et toilettes bord de mer avec WC à poser, un carrelage bleu, parquet clair, un lavabo de ferme et du papier peint.
Aménagement d'un petit WC et toilettes bord de mer avec WC à poser, un carrelage bleu, parquet clair, un lavabo de ferme et du papier peint.

The powder room, shown here, exists just outside the kitchen. The vanity was built out of an old end table the homeowners already had. We remodeled it to accommodate the vessel sink.
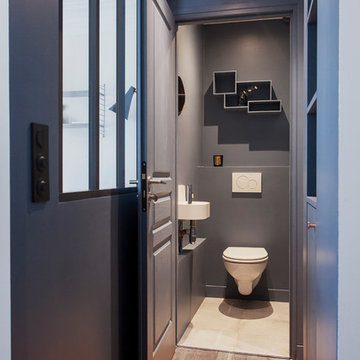
Solène Ballesta
Inspiration pour un petit WC suspendu nordique avec un mur bleu, parquet clair et un lavabo suspendu.
Inspiration pour un petit WC suspendu nordique avec un mur bleu, parquet clair et un lavabo suspendu.
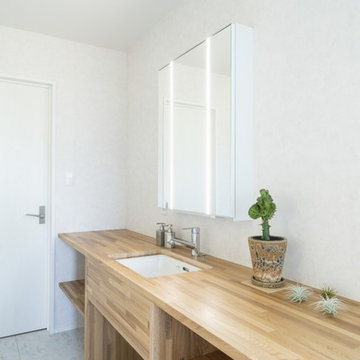
すご~く広いリビングで心置きなく寛ぎたい。
くつろぐ場所は、ほど良くプライバシーを保つように。
ゆっくり本を読んだり、家族団らんしたり、たのしさを詰め込んだ暮らしを考えた。
ひとつひとつ動線を考えたら、私たち家族のためだけの「平屋」のカタチにたどり着いた。
流れるような回遊動線は、きっと日々の家事を楽しくしてくれる。
そんな家族の想いが、またひとつカタチになりました。
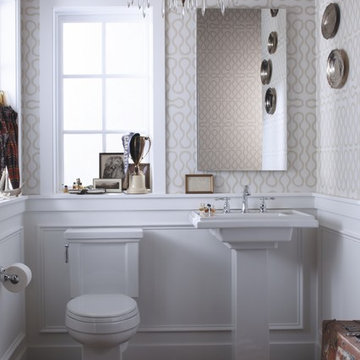
The elegant simplicity of Shaker-style furniture inspires this eclectic, neo-traditional powder room.
Idées déco pour un petit WC et toilettes éclectique avec un lavabo de ferme, WC séparés, un mur multicolore et parquet clair.
Idées déco pour un petit WC et toilettes éclectique avec un lavabo de ferme, WC séparés, un mur multicolore et parquet clair.
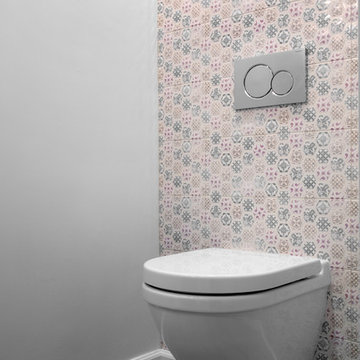
This new powder room used to be nothing more than a small closet! Closing off 1 door and opening another created a new 1/2 bathroom to service the guests.
The wall mounted toilet with the hidden tank saves a lot of room and makes cleaning an easy task, the vanity is also wall mounted and its only 9" deep!
to give the space some life and make it into a fun place to visit the sconce light fixtures on each side of the mirror have a cool rose \ flower design with crazy shadows casted on the wall and the full height tiled toilet wall is made out of small multi colored hex tiles with flower design in them.
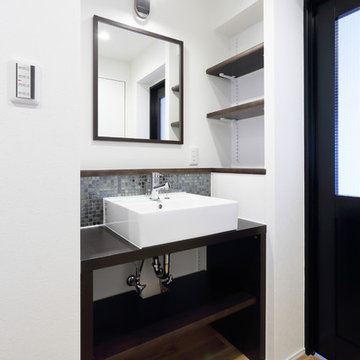
快適な空間を演出するために廊下に配置したオリジナルの建具です。ベッセルタイプですっきりとまとめ、アクセントとなるモザイクタイルは壁の一部を彩ります。
Aménagement d'un petit WC et toilettes scandinave en bois foncé avec un placard sans porte, un carrelage multicolore, mosaïque, un mur blanc, parquet clair, une vasque, un plan de toilette en bois, un sol marron et un plan de toilette marron.
Aménagement d'un petit WC et toilettes scandinave en bois foncé avec un placard sans porte, un carrelage multicolore, mosaïque, un mur blanc, parquet clair, une vasque, un plan de toilette en bois, un sol marron et un plan de toilette marron.
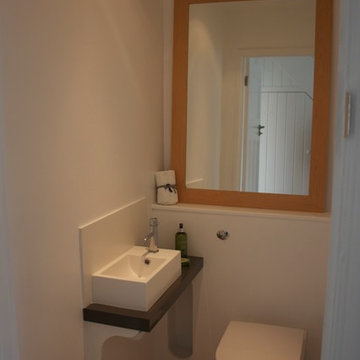
Whilst this property had been relatively well maintained, it had not been modernised for several decades. Works included re-roofing, a complete rewire, installation of new central heating system, new kitchen, bathroom and garden landscaping. OPS remodelled the ground floor accommodation to produce a generous kitchen diner to befit modern living. In addition a downstairs WC was incorporated, and also a dedicated utility cupboard in order that laundry appliances are sited outside of the kitchen diner. A large glazed door (and sidelights) provides access to a raised decked area which is perfect for al fresco dining. Steps lead down to a lower decked area which features low maintenance planting.
Natural light is in abundance with the introduction of a sun tunnel above the stairs and a neutral palette used throughout to reflect light around the rooms.
Built in wardrobes have been fitted in the two double bedrooms and the bathroom refitted with luxurious features including underfloor heating, bespoke mirror with demister, Bisque Hot Spring radiator and designer lighting.
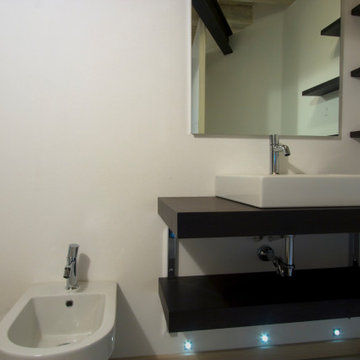
Bagno di servizio in stile essenziale, lavabo soprapiano con due piani in legno tamburato finitura color moka sospesi ed illuminazione led incassati a parete
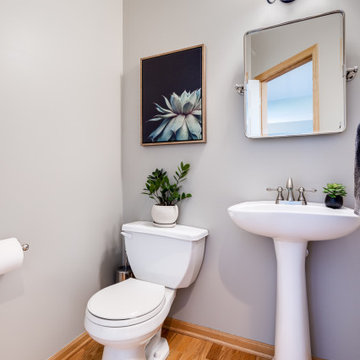
When I came to stage and photoshoot the space my clients let the photographer know there wasn't a room in the whole house PID didn't do something in. When I asked why they originally contacted me they reminded me it was for a cracked tile in their owner's suite bathroom. We all had a good laugh.
Tschida Construction tackled the construction end and helped remodel three bathrooms, stair railing update, kitchen update, laundry room remodel with Custom cabinets from Pro Design, and new paint and lights throughout.
Their house no longer feels straight out of 1995 and has them so proud of their new spaces.
That is such a good feeling as an Interior Designer and Remodeler to know you made a difference in how someone feels about the place they call home.
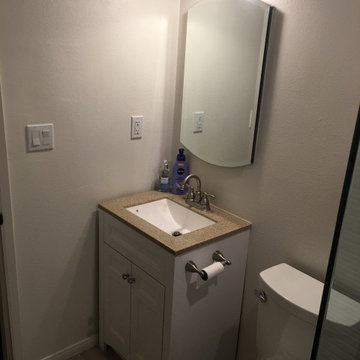
Réalisation d'un petit WC et toilettes avec un placard à porte shaker, des portes de placard blanches, WC à poser, des carreaux en allumettes, un mur beige, parquet clair, un lavabo posé, un plan de toilette en quartz modifié, un sol beige et un plan de toilette multicolore.
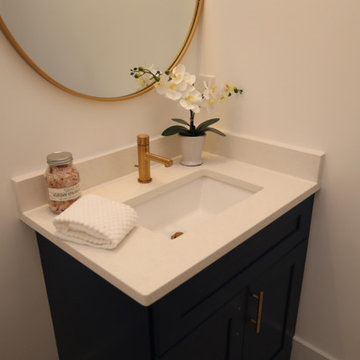
Idées déco pour un petit WC et toilettes classique avec un placard à porte shaker, des portes de placard bleues, WC séparés, un mur gris, parquet clair, un lavabo encastré, un plan de toilette en quartz, un sol marron et un plan de toilette blanc.
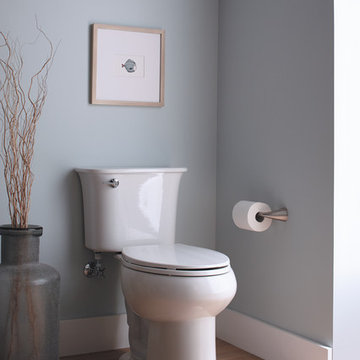
Aménagement d'un WC et toilettes de taille moyenne avec WC séparés, un mur bleu et parquet clair.
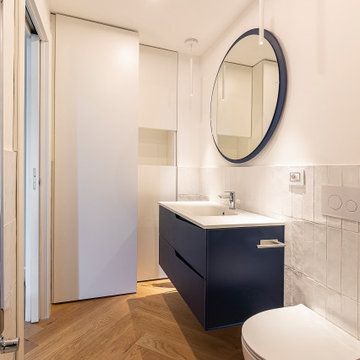
Inspiration pour un petit WC et toilettes minimaliste avec un placard à porte plane, des portes de placard bleues, WC séparés, un carrelage blanc, des carreaux de céramique, un mur jaune, parquet clair, un lavabo intégré, un plan de toilette en calcaire, un sol beige, un plan de toilette blanc et meuble-lavabo sur pied.
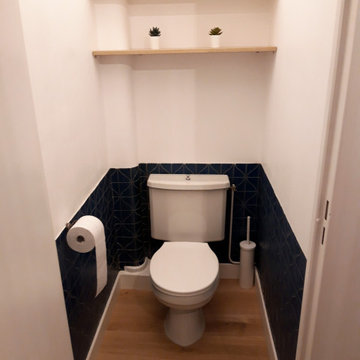
Cette photo montre un petit WC et toilettes moderne en bois clair avec un placard sans porte, WC à poser, un carrelage vert, un mur blanc, parquet clair, un sol beige et meuble-lavabo suspendu.
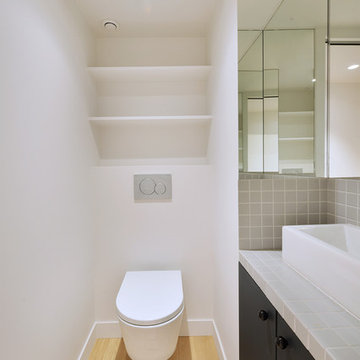
wc avec lave main - meuble sur mesure
Réalisation d'un WC suspendu minimaliste de taille moyenne avec un placard à porte affleurante, des portes de placard noires, un carrelage gris, des carreaux de céramique, un mur blanc, parquet clair, un lavabo posé, un plan de toilette en carrelage et un plan de toilette gris.
Réalisation d'un WC suspendu minimaliste de taille moyenne avec un placard à porte affleurante, des portes de placard noires, un carrelage gris, des carreaux de céramique, un mur blanc, parquet clair, un lavabo posé, un plan de toilette en carrelage et un plan de toilette gris.
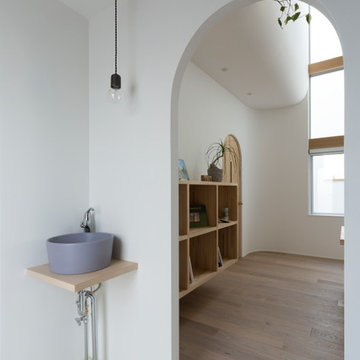
Exemple d'un WC et toilettes scandinave en bois clair de taille moyenne avec un placard sans porte, WC séparés, un carrelage blanc, des carreaux de porcelaine, un mur blanc, parquet clair, une vasque, un plan de toilette en bois, un sol beige et un plan de toilette beige.
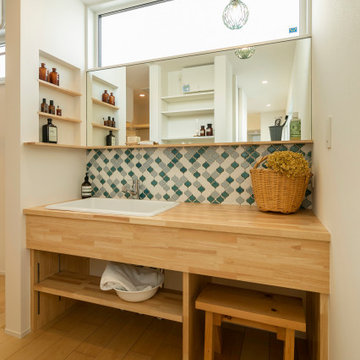
洗面スペースは造作のオリジナル。照明やタイルなど奥様のこだわりが詰まったスペースです。
Aménagement d'un WC et toilettes scandinave en bois clair de taille moyenne avec un placard sans porte, un carrelage multicolore, des carreaux de porcelaine, un mur blanc, parquet clair, un lavabo encastré, un sol beige, un plan de toilette beige, meuble-lavabo encastré, un plafond en papier peint et du papier peint.
Aménagement d'un WC et toilettes scandinave en bois clair de taille moyenne avec un placard sans porte, un carrelage multicolore, des carreaux de porcelaine, un mur blanc, parquet clair, un lavabo encastré, un sol beige, un plan de toilette beige, meuble-lavabo encastré, un plafond en papier peint et du papier peint.

不動前の家
猫のトイレ置場と、猫様換気扇があるトイレと洗面所です。
猫グッズをしまう、棚、収納もたっぷり。
猫と住む、多頭飼いのお住まいです。
株式会社小木野貴光アトリエ一級建築士建築士事務所
https://www.ogino-a.com/
Idées déco de WC et toilettes avec parquet clair
1