Idées déco de WC et toilettes avec parquet foncé et un lavabo de ferme
Trier par :
Budget
Trier par:Populaires du jour
1 - 20 sur 417 photos
1 sur 3

Idée de décoration pour un WC et toilettes champêtre avec WC séparés, un mur gris, parquet foncé, un lavabo de ferme et un sol marron.

Réalisation d'un petit WC et toilettes design avec un lavabo de ferme, un mur orange, parquet foncé, WC séparés et un sol marron.
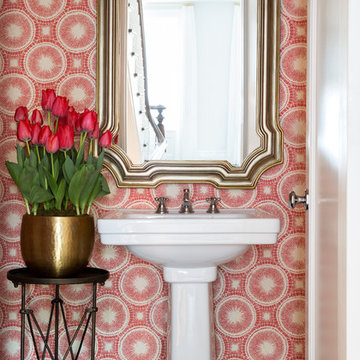
Interior Design, Interior Architecture, Custom Millwork Design, Furniture Design, Art Curation, & Landscape Architecture by Chango & Co.
Photography by Ball & Albanese

We completely renovated this Haverford home between Memorial Day and Labor Day! We maintained the traditional feel of this colonial home with Early-American heart pine floors and bead board on the walls of various rooms. But we also added features of modern living. The open concept kitchen has warm blue cabinetry, an eating area with a built-in bench with storage, and an especially convenient area for pet supplies and eating! Subtle and sophisticated, the bathrooms are awash in gray and white Carrara marble. We custom made built-in shelves, storage and a closet throughout the home. Crafting the millwork on the staircase walls, post and railing was our favorite part of the project.
Rudloff Custom Builders has won Best of Houzz for Customer Service in 2014, 2015 2016, 2017, 2019, and 2020. We also were voted Best of Design in 2016, 2017, 2018, 2019 and 2020, which only 2% of professionals receive. Rudloff Custom Builders has been featured on Houzz in their Kitchen of the Week, What to Know About Using Reclaimed Wood in the Kitchen as well as included in their Bathroom WorkBook article. We are a full service, certified remodeling company that covers all of the Philadelphia suburban area. This business, like most others, developed from a friendship of young entrepreneurs who wanted to make a difference in their clients’ lives, one household at a time. This relationship between partners is much more than a friendship. Edward and Stephen Rudloff are brothers who have renovated and built custom homes together paying close attention to detail. They are carpenters by trade and understand concept and execution. Rudloff Custom Builders will provide services for you with the highest level of professionalism, quality, detail, punctuality and craftsmanship, every step of the way along our journey together.
Specializing in residential construction allows us to connect with our clients early in the design phase to ensure that every detail is captured as you imagined. One stop shopping is essentially what you will receive with Rudloff Custom Builders from design of your project to the construction of your dreams, executed by on-site project managers and skilled craftsmen. Our concept: envision our client’s ideas and make them a reality. Our mission: CREATING LIFETIME RELATIONSHIPS BUILT ON TRUST AND INTEGRITY.
Photo Credit: Jon Friedrich
Interior Design Credit: Larina Kase, of Wayne, PA

A refreshed and calming palette of blue and white is granted an extra touch of class with richly patterend wallpaper, custom sconces and crisp wainscoting.
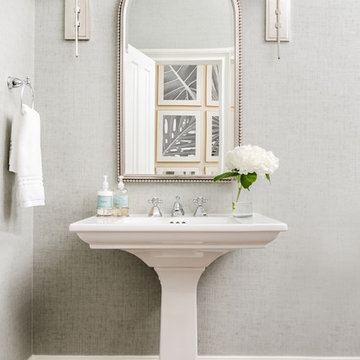
tiffany ringwald
Idées déco pour un WC et toilettes classique avec un mur gris, parquet foncé, un lavabo de ferme et un sol marron.
Idées déco pour un WC et toilettes classique avec un mur gris, parquet foncé, un lavabo de ferme et un sol marron.

Aménagement d'un petit WC et toilettes classique avec un placard en trompe-l'oeil, WC séparés, un mur multicolore, parquet foncé, un lavabo de ferme, un plan de toilette en surface solide, un sol marron et un plan de toilette blanc.
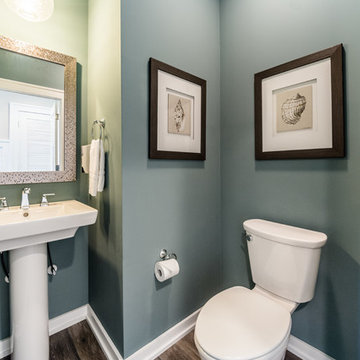
Réalisation d'un petit WC et toilettes tradition avec WC séparés, un mur gris, parquet foncé, un lavabo de ferme et un sol marron.
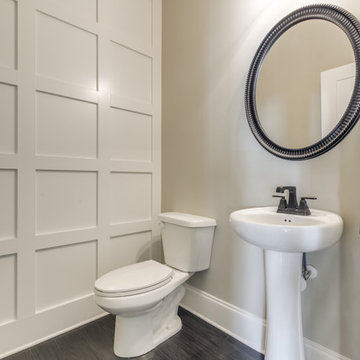
Aménagement d'un petit WC et toilettes classique avec un mur beige, parquet foncé, un lavabo de ferme et un sol marron.
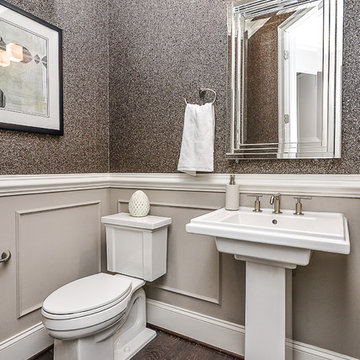
Idée de décoration pour un petit WC et toilettes tradition avec WC séparés, un mur gris, parquet foncé et un lavabo de ferme.
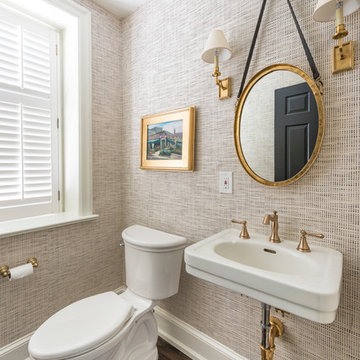
Formal powder room off entry has original suspended porcelain sink, brass fixtures and matching brass sconces. Grass wallpaper and dark hardwood floors.
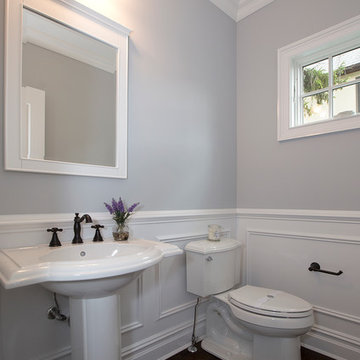
Photos: Richard Law Digital
Cette image montre un WC et toilettes design avec un mur gris, parquet foncé et un lavabo de ferme.
Cette image montre un WC et toilettes design avec un mur gris, parquet foncé et un lavabo de ferme.

Cette image montre un WC et toilettes rustique de taille moyenne avec WC séparés, un mur multicolore, parquet foncé, un lavabo de ferme et un sol marron.
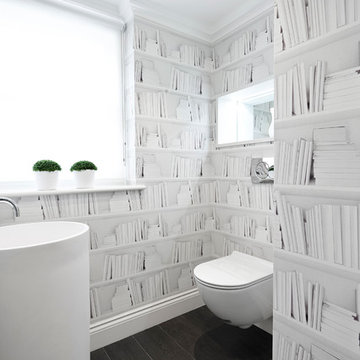
Christina Bull Photography
Aménagement d'un petit WC suspendu contemporain avec un lavabo de ferme, un mur gris et parquet foncé.
Aménagement d'un petit WC suspendu contemporain avec un lavabo de ferme, un mur gris et parquet foncé.
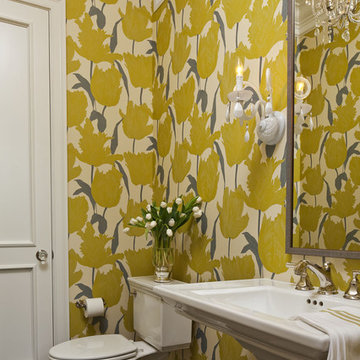
Martha O'Hara Interiors, Interior Selections & Furnishings | Charles Cudd De Novo, Architecture | Troy Thies Photography | Shannon Gale, Photo Styling
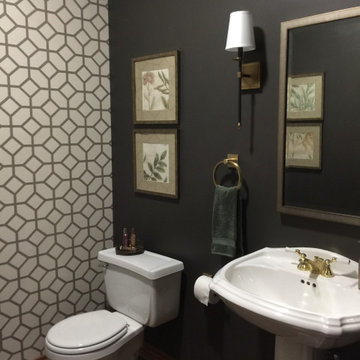
Exemple d'un petit WC et toilettes chic avec WC séparés, un mur marron, parquet foncé, un lavabo de ferme, un sol marron et du papier peint.

the makeover for the powder room features grass cloth wallpaper, existing fixtures were re-plated in bronze and a custom fixture above the mirror completes the new look.
Eric Rorer Photography
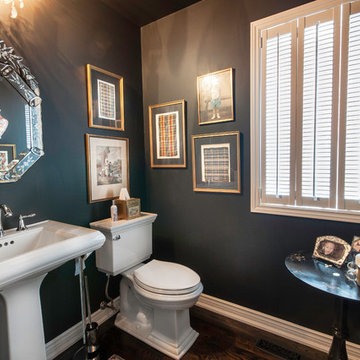
Adrian Ozimek
Cette photo montre un WC et toilettes chic avec un lavabo de ferme, WC séparés, un mur noir et parquet foncé.
Cette photo montre un WC et toilettes chic avec un lavabo de ferme, WC séparés, un mur noir et parquet foncé.
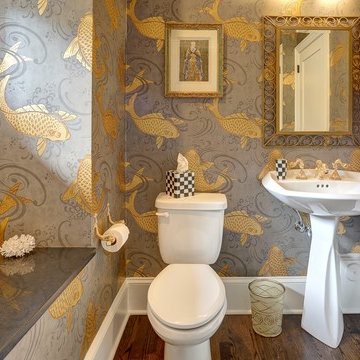
We wanted the artistic, vintage theme to carry into the powder room. The clear starting point was the existing antiqued gold koi faucet. We played up the whimsical feature, pairing it with a koi wallpaper and gold accents.

Aménagement d'un grand WC et toilettes campagne avec un placard à porte shaker, des portes de placard noires, parquet foncé, un sol marron, un mur multicolore et un lavabo de ferme.
Idées déco de WC et toilettes avec parquet foncé et un lavabo de ferme
1