Idées déco de WC et toilettes avec un placard en trompe-l'oeil et parquet foncé
Trier par :
Budget
Trier par:Populaires du jour
1 - 20 sur 422 photos

A crisp and bright powder room with a navy blue vanity and brass accents.
Idée de décoration pour un petit WC et toilettes tradition avec un placard en trompe-l'oeil, des portes de placard bleues, un mur bleu, parquet foncé, un lavabo encastré, un plan de toilette en quartz modifié, un sol marron, un plan de toilette blanc, meuble-lavabo sur pied et du papier peint.
Idée de décoration pour un petit WC et toilettes tradition avec un placard en trompe-l'oeil, des portes de placard bleues, un mur bleu, parquet foncé, un lavabo encastré, un plan de toilette en quartz modifié, un sol marron, un plan de toilette blanc, meuble-lavabo sur pied et du papier peint.

The powder room has a beautiful sculptural mirror that complements the mercury glass hanging pendant lights. The chevron tiled backsplash adds visual interest while creating a focal wall.

Cette photo montre un petit WC et toilettes chic avec un placard en trompe-l'oeil, des portes de placard blanches, un mur bleu, parquet foncé, un sol marron, un plan de toilette blanc et un plan de toilette en marbre.

Scott Amundson Photography
Réalisation d'un WC et toilettes design de taille moyenne avec un placard en trompe-l'oeil, des portes de placard bleues, un carrelage gris, des dalles de pierre, parquet foncé, un lavabo encastré, un plan de toilette en marbre, un sol marron et un plan de toilette blanc.
Réalisation d'un WC et toilettes design de taille moyenne avec un placard en trompe-l'oeil, des portes de placard bleues, un carrelage gris, des dalles de pierre, parquet foncé, un lavabo encastré, un plan de toilette en marbre, un sol marron et un plan de toilette blanc.

Réalisation d'un WC et toilettes tradition en bois brun de taille moyenne avec un placard en trompe-l'oeil, un mur blanc, parquet foncé, une vasque, un plan de toilette en quartz modifié, WC à poser et un sol marron.

Featured in NY Magazine
Project Size: 3,300 square feet
INTERIOR:
Provided unfinished 3” White Ash flooring. Field wire brushed, cerused and finished to match millwork throughout.
Applied 8 coats traditional wax. Burnished floors on site.
Fabricated stair treads for all 3 levels, finished to match flooring.
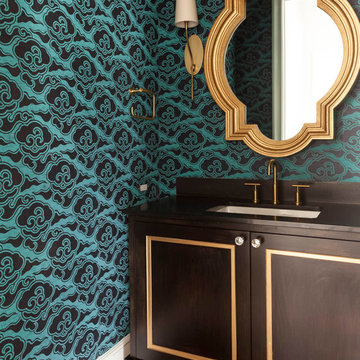
Nathan Schroder Photography
BK Design Studio
Robert Elliott Custom Homes
Cette image montre un WC et toilettes traditionnel en bois foncé avec un lavabo encastré, un placard en trompe-l'oeil, un mur multicolore et parquet foncé.
Cette image montre un WC et toilettes traditionnel en bois foncé avec un lavabo encastré, un placard en trompe-l'oeil, un mur multicolore et parquet foncé.
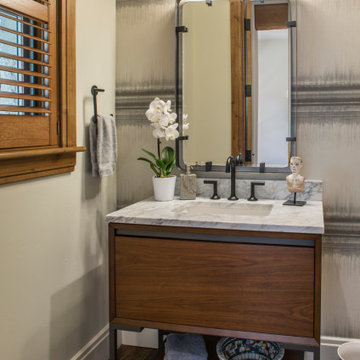
The Powder Bath renovation features a new vanity + plumbing fixtures, mirror, lighting, wallcovering, paint and bathroom accessories.
Idées déco pour un petit WC et toilettes classique en bois brun avec un placard en trompe-l'oeil, un mur gris, un lavabo encastré, un plan de toilette en marbre, un sol marron, un plan de toilette blanc et parquet foncé.
Idées déco pour un petit WC et toilettes classique en bois brun avec un placard en trompe-l'oeil, un mur gris, un lavabo encastré, un plan de toilette en marbre, un sol marron, un plan de toilette blanc et parquet foncé.
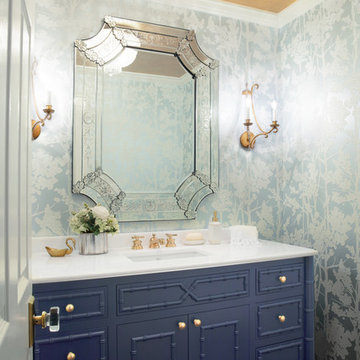
Capped with white marble countertops, a rich blue vanity with faux bamboo detailing is the centerpiece of this bejeweled powder room. Gold detailing abounds from the hand painted ceiling to the gleaming faucet and cabinet hardware. Continuing the gold theme, a pair of antiqued brass sconces flank an elegant Venetian mirror. A glass beaded light fixture sparkles from above, illuminating the shimmering metallics of the aqua tree patterned wallpaper while a rug in shades of deep teal covers the walnut stained floor.
Carter Tippins Photography

A silver vessel sink and a colorful floral countertop accent brighten the room. A vanity fitted from a piece of fine furniture and a custom backlit mirror function beautifully in the space. To add just the right ambiance, we added a decorative pendant light that's complemented by patterned grasscloth.
Design: Wesley-Wayne Interiors
Photo: Dan Piassick
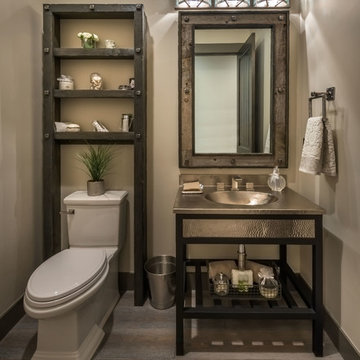
Vance Fox
Idée de décoration pour un WC et toilettes chalet avec un placard en trompe-l'oeil, un mur beige et parquet foncé.
Idée de décoration pour un WC et toilettes chalet avec un placard en trompe-l'oeil, un mur beige et parquet foncé.
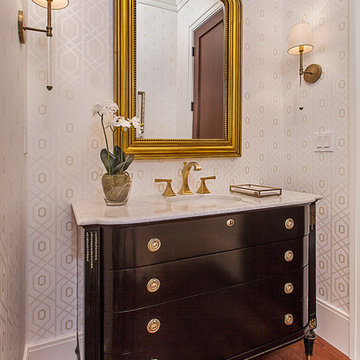
Formal Powder room with a custom furniture vanity.
Aménagement d'un WC et toilettes classique de taille moyenne avec un placard en trompe-l'oeil, des portes de placard noires, WC à poser, un mur blanc, parquet foncé, un lavabo encastré, un plan de toilette en marbre, un sol marron et un plan de toilette blanc.
Aménagement d'un WC et toilettes classique de taille moyenne avec un placard en trompe-l'oeil, des portes de placard noires, WC à poser, un mur blanc, parquet foncé, un lavabo encastré, un plan de toilette en marbre, un sol marron et un plan de toilette blanc.
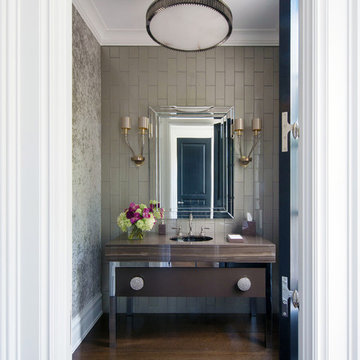
Exemple d'un WC et toilettes chic avec un placard en trompe-l'oeil, un carrelage gris, parquet foncé, un lavabo encastré et un sol marron.
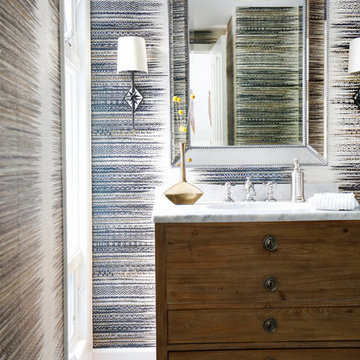
AFTER: POWDER ROOM | Renovations + Design by Blackband Design | Photography by Tessa Neustadt
Réalisation d'un petit WC et toilettes marin en bois brun avec un placard en trompe-l'oeil, un mur multicolore, parquet foncé, une vasque et un plan de toilette en marbre.
Réalisation d'un petit WC et toilettes marin en bois brun avec un placard en trompe-l'oeil, un mur multicolore, parquet foncé, une vasque et un plan de toilette en marbre.
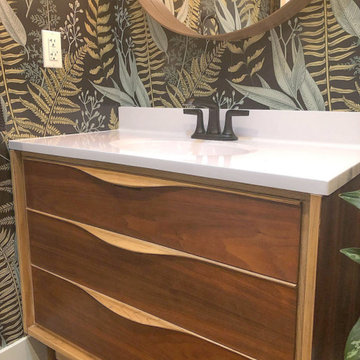
Réalisation d'un WC et toilettes vintage en bois brun de taille moyenne avec un placard en trompe-l'oeil, un mur multicolore, parquet foncé, un plan de toilette en quartz modifié, un sol marron et un plan de toilette blanc.
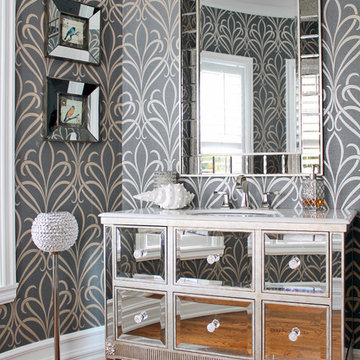
Laura Garner
Idée de décoration pour un WC et toilettes tradition avec un placard en trompe-l'oeil, un mur gris, parquet foncé, un lavabo encastré, un sol marron et un plan de toilette blanc.
Idée de décoration pour un WC et toilettes tradition avec un placard en trompe-l'oeil, un mur gris, parquet foncé, un lavabo encastré, un sol marron et un plan de toilette blanc.

World Renowned Interior Design Firm Fratantoni Interior Designers created these beautiful home designs! They design homes for families all over the world in any size and style. They also have in-house Architecture Firm Fratantoni Design and world class Luxury Home Building Firm Fratantoni Luxury Estates! Hire one or all three companies to design, build and or remodel your home!

David Duncan Livingston
For this ground up project in one of Lafayette’s most prized neighborhoods, we brought an East Coast sensibility to this West Coast residence. Honoring the client’s love of classical interiors, we layered the traditional architecture with a crisp contrast of saturated colors, clean moldings and refined white marble. In the living room, tailored furnishings are punctuated by modern accents, bespoke draperies and jewelry like sconces. Built-in custom cabinetry, lasting finishes and indoor/outdoor fabrics were used throughout to create a fresh, elegant yet livable home for this active family of five.

Spacecrafting Photography
Aménagement d'un WC et toilettes classique de taille moyenne avec un placard en trompe-l'oeil, des portes de placard bleues, un mur multicolore, parquet foncé, un lavabo encastré, un sol marron, un plan de toilette multicolore, WC à poser, un plan de toilette en marbre, meuble-lavabo encastré et du papier peint.
Aménagement d'un WC et toilettes classique de taille moyenne avec un placard en trompe-l'oeil, des portes de placard bleues, un mur multicolore, parquet foncé, un lavabo encastré, un sol marron, un plan de toilette multicolore, WC à poser, un plan de toilette en marbre, meuble-lavabo encastré et du papier peint.
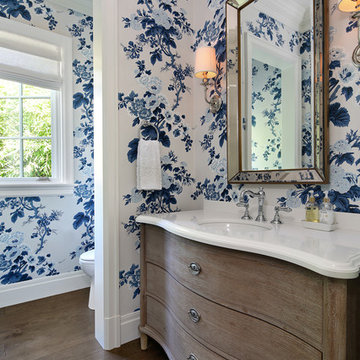
Bernard Andre Photography
Réalisation d'un WC et toilettes tradition en bois brun avec un placard en trompe-l'oeil, un mur multicolore, parquet foncé, un lavabo encastré, un sol marron et un plan de toilette blanc.
Réalisation d'un WC et toilettes tradition en bois brun avec un placard en trompe-l'oeil, un mur multicolore, parquet foncé, un lavabo encastré, un sol marron et un plan de toilette blanc.
Idées déco de WC et toilettes avec un placard en trompe-l'oeil et parquet foncé
1