Idées déco de WC et toilettes avec parquet foncé et un plafond en papier peint
Trier par :
Budget
Trier par:Populaires du jour
1 - 20 sur 65 photos
1 sur 3

庭住の舎|Studio tanpopo-gumi
撮影|野口 兼史
豊かな自然を感じる中庭を内包する住まい。日々の何気ない日常を 四季折々に 豊かに・心地良く・・・
Inspiration pour un petit WC et toilettes minimaliste avec un placard à porte affleurante, des portes de placard marrons, un carrelage beige, mosaïque, un mur beige, parquet foncé, une vasque, un plan de toilette en bois, un sol marron, un plan de toilette marron, meuble-lavabo encastré, un plafond en papier peint et du papier peint.
Inspiration pour un petit WC et toilettes minimaliste avec un placard à porte affleurante, des portes de placard marrons, un carrelage beige, mosaïque, un mur beige, parquet foncé, une vasque, un plan de toilette en bois, un sol marron, un plan de toilette marron, meuble-lavabo encastré, un plafond en papier peint et du papier peint.
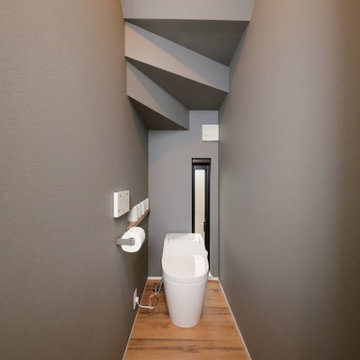
標準仕様のニッチ(飾り棚)をトイレットペーパー収納として活用することで、スッキリとした空間を叶えています。
Idées déco pour un WC et toilettes industriel de taille moyenne avec WC séparés, un mur gris, parquet foncé, un sol marron, un plafond en papier peint et du papier peint.
Idées déco pour un WC et toilettes industriel de taille moyenne avec WC séparés, un mur gris, parquet foncé, un sol marron, un plafond en papier peint et du papier peint.
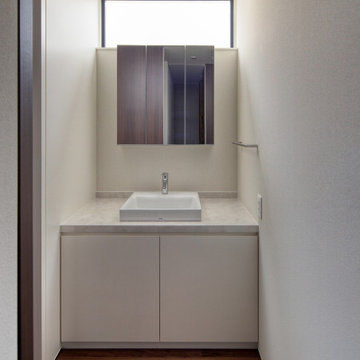
造作の洗面台としてスッキリとしています
Réalisation d'un WC et toilettes minimaliste de taille moyenne avec un placard à porte plane, des portes de placard grises, WC à poser, un carrelage blanc, un mur blanc, parquet foncé, un lavabo encastré, un plan de toilette en stratifié, un sol marron, un plan de toilette gris, meuble-lavabo encastré, un plafond en papier peint et du papier peint.
Réalisation d'un WC et toilettes minimaliste de taille moyenne avec un placard à porte plane, des portes de placard grises, WC à poser, un carrelage blanc, un mur blanc, parquet foncé, un lavabo encastré, un plan de toilette en stratifié, un sol marron, un plan de toilette gris, meuble-lavabo encastré, un plafond en papier peint et du papier peint.
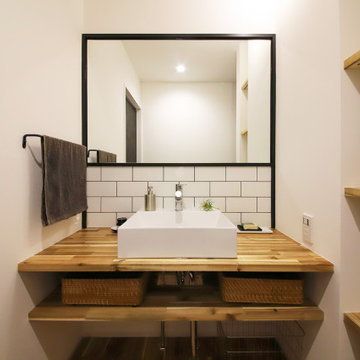
黒枠の大型ミラーと造作カウンターの間にサブウェイタイルを張り、上質感をプラスした造作洗面。壁にすっきり収まる棚も使いやすくて便利です。
Inspiration pour un WC et toilettes urbain en bois foncé avec un placard sans porte, un carrelage blanc, un carrelage métro, un mur blanc, parquet foncé, une vasque, un plan de toilette en bois, un sol marron, un plan de toilette marron, meuble-lavabo encastré, un plafond en papier peint et du papier peint.
Inspiration pour un WC et toilettes urbain en bois foncé avec un placard sans porte, un carrelage blanc, un carrelage métro, un mur blanc, parquet foncé, une vasque, un plan de toilette en bois, un sol marron, un plan de toilette marron, meuble-lavabo encastré, un plafond en papier peint et du papier peint.
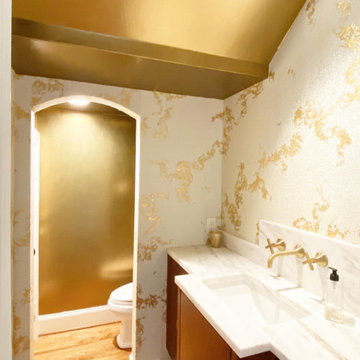
Whole home renovation in University Park, Texas. Project included 14K gold wallcovering with glass beads.
Aménagement d'un WC et toilettes classique en bois foncé de taille moyenne avec un placard à porte plane, WC séparés, parquet foncé, un lavabo encastré, un plan de toilette en marbre, un sol marron, un plan de toilette blanc, meuble-lavabo encastré, un plafond en papier peint et du papier peint.
Aménagement d'un WC et toilettes classique en bois foncé de taille moyenne avec un placard à porte plane, WC séparés, parquet foncé, un lavabo encastré, un plan de toilette en marbre, un sol marron, un plan de toilette blanc, meuble-lavabo encastré, un plafond en papier peint et du papier peint.

This 1990s brick home had decent square footage and a massive front yard, but no way to enjoy it. Each room needed an update, so the entire house was renovated and remodeled, and an addition was put on over the existing garage to create a symmetrical front. The old brown brick was painted a distressed white.
The 500sf 2nd floor addition includes 2 new bedrooms for their teen children, and the 12'x30' front porch lanai with standing seam metal roof is a nod to the homeowners' love for the Islands. Each room is beautifully appointed with large windows, wood floors, white walls, white bead board ceilings, glass doors and knobs, and interior wood details reminiscent of Hawaiian plantation architecture.
The kitchen was remodeled to increase width and flow, and a new laundry / mudroom was added in the back of the existing garage. The master bath was completely remodeled. Every room is filled with books, and shelves, many made by the homeowner.
Project photography by Kmiecik Imagery.
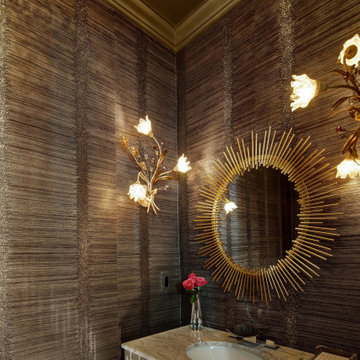
Scalamandre crystal beaded wallcovering makes this a powder room to stun your guests with the charcoal color walls and metallic silver ceiling. The vanity is mirror that reflects the beaded wallcvoering and the circular metal spiked mirror is the a compliment to the linear lines. I love the clien'ts own sconces for adramatic accent that she didn't know where to put them and I love them there!
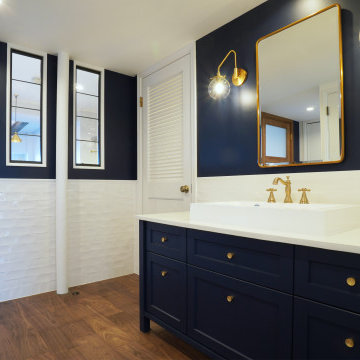
廊下に設置した洗面台はIKEAのキッチンキャビネットを改造して現場造作したもの。
開閉可能なスチールサッシの向こうはキッチン・リビング。バルコニーからの陽を廊下に取り入れる。
Idées déco pour un WC et toilettes contemporain avec un placard à porte shaker, des portes de placard bleues, un carrelage blanc, des carreaux de céramique, un mur bleu, parquet foncé, une vasque, un plan de toilette en béton, un sol marron, un plan de toilette blanc, meuble-lavabo sur pied, un plafond en papier peint et du papier peint.
Idées déco pour un WC et toilettes contemporain avec un placard à porte shaker, des portes de placard bleues, un carrelage blanc, des carreaux de céramique, un mur bleu, parquet foncé, une vasque, un plan de toilette en béton, un sol marron, un plan de toilette blanc, meuble-lavabo sur pied, un plafond en papier peint et du papier peint.
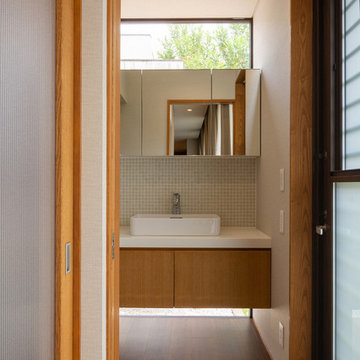
高師本郷の家 パウダールームです。
Cette photo montre un WC et toilettes moderne de taille moyenne avec un mur blanc, parquet foncé, un plafond en papier peint, du papier peint, un placard en trompe-l'oeil, des portes de placard blanches, un carrelage beige, mosaïque, une vasque, un plan de toilette en surface solide, un plan de toilette blanc et meuble-lavabo encastré.
Cette photo montre un WC et toilettes moderne de taille moyenne avec un mur blanc, parquet foncé, un plafond en papier peint, du papier peint, un placard en trompe-l'oeil, des portes de placard blanches, un carrelage beige, mosaïque, une vasque, un plan de toilette en surface solide, un plan de toilette blanc et meuble-lavabo encastré.
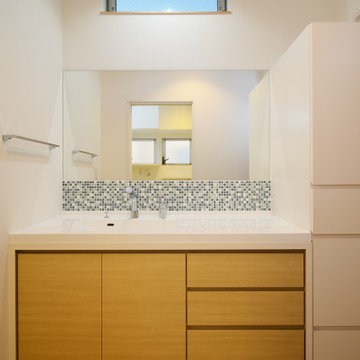
使い勝手を重視して、収納部を多く設けました。
水がかりは、実用性も兼ねてモザイクタイルで飾っています。
幅の広い洗面台と鏡は、ご家族様が並んで支度していただくことが可能です。
Exemple d'un WC et toilettes moderne avec des portes de placard blanches, mosaïque, un mur blanc, parquet foncé, un plan de toilette blanc, un plafond en papier peint et du papier peint.
Exemple d'un WC et toilettes moderne avec des portes de placard blanches, mosaïque, un mur blanc, parquet foncé, un plan de toilette blanc, un plafond en papier peint et du papier peint.
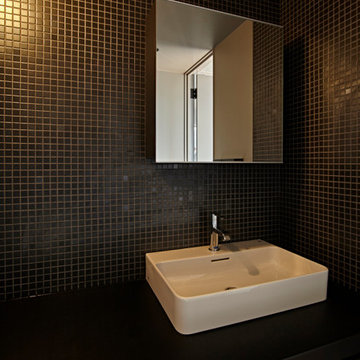
Réalisation d'un WC et toilettes design en bois de taille moyenne avec un placard à porte affleurante, des portes de placard noires, WC à poser, un carrelage noir, des carreaux de céramique, un mur gris, parquet foncé, une vasque, un plan de toilette en surface solide, un sol marron, un plan de toilette blanc, meuble-lavabo encastré et un plafond en papier peint.
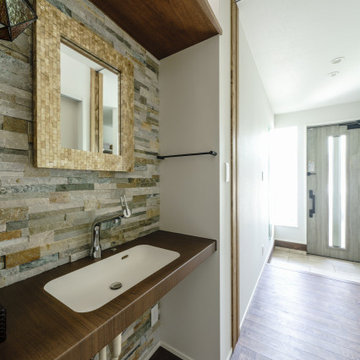
リゾートホテルみたいなデッキがほしい。
沖縄にあるようなガラスや石材をつかいたい。
オーク無垢フロアを使って落ち着いた雰囲気に。
和室はリビングと一体になるような使い方を。
家族みんなでいっぱい考え、たったひとつ間取りにたどり着いた。
光と風を取り入れ、快適に暮らせるようなつくりを。
そんな理想を取り入れた建築計画を一緒に考えました。
そして、家族の想いがまたひとつカタチになりました。
家族構成:30代夫婦+子供3人
施工面積: 142.42㎡(43.08坪)
竣工:2022年8月
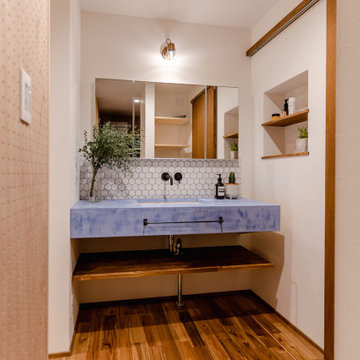
Exemple d'un WC et toilettes moderne de taille moyenne avec des portes de placard bleues, un carrelage blanc, un mur blanc, parquet foncé, un lavabo encastré, un plan de toilette en béton, un sol marron, un plan de toilette bleu, meuble-lavabo encastré, un plafond en papier peint et du papier peint.
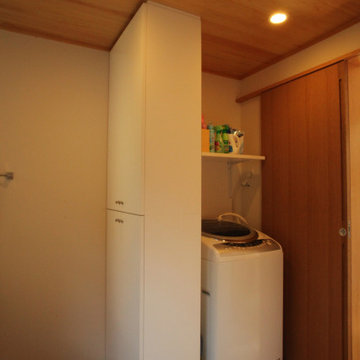
洗面脱衣室です。洗面カウンター下はオープンになっていて、イスに座りながら使えることもできます。三面鏡の裏は、壁の厚み分を利用した収納棚になっています。
Cette photo montre un WC et toilettes moderne de taille moyenne avec un placard sans porte, des portes de placard blanches, un carrelage blanc, un mur blanc, parquet foncé, un lavabo encastré, un plan de toilette en surface solide, un sol marron, un plan de toilette blanc, meuble-lavabo sur pied, un plafond en papier peint et du papier peint.
Cette photo montre un WC et toilettes moderne de taille moyenne avec un placard sans porte, des portes de placard blanches, un carrelage blanc, un mur blanc, parquet foncé, un lavabo encastré, un plan de toilette en surface solide, un sol marron, un plan de toilette blanc, meuble-lavabo sur pied, un plafond en papier peint et du papier peint.
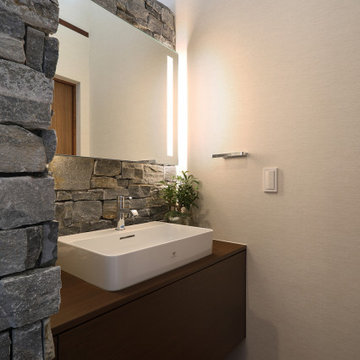
ゆったりとした玄関ホールを活かしアイストップとなる石の壁の裏側には、手洗いのコーナーを新設しています。
帰宅後まず手を洗ってから、リビングへという動線です。
Cette image montre un grand WC et toilettes avec un mur beige, parquet foncé, un sol marron, un placard à porte plane, des portes de placard marrons, un carrelage multicolore, meuble-lavabo encastré, un plafond en papier peint, un carrelage de pierre, une vasque et un plan de toilette marron.
Cette image montre un grand WC et toilettes avec un mur beige, parquet foncé, un sol marron, un placard à porte plane, des portes de placard marrons, un carrelage multicolore, meuble-lavabo encastré, un plafond en papier peint, un carrelage de pierre, une vasque et un plan de toilette marron.
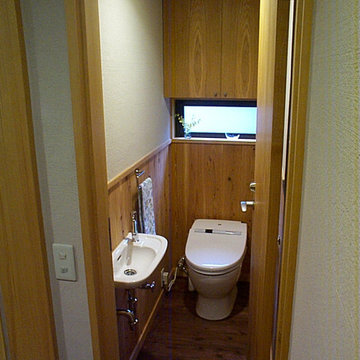
Cette image montre un WC et toilettes minimaliste en bois de taille moyenne avec WC à poser, un mur gris, parquet foncé, un sol marron, meuble-lavabo sur pied et un plafond en papier peint.
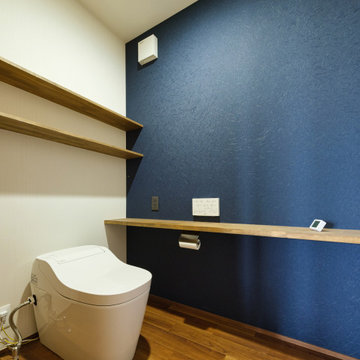
Aménagement d'un petit WC et toilettes moderne avec WC à poser, un mur blanc, parquet foncé, un sol marron, un plafond en papier peint et du papier peint.
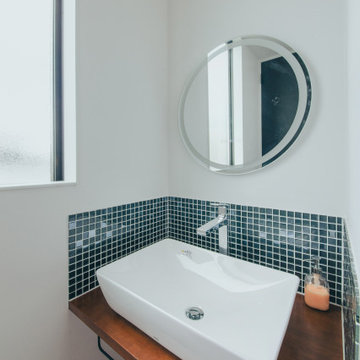
アクセントのガラスタイルが印象的な造作洗面カウンター。多機能な丸鏡を採用し、よりモダンな雰囲気になりました。
Exemple d'un WC et toilettes tendance en bois foncé avec un carrelage vert, un carrelage en pâte de verre, un mur blanc, parquet foncé, un plan de toilette en bois, un sol marron, un plan de toilette marron, meuble-lavabo encastré, un plafond en papier peint et du papier peint.
Exemple d'un WC et toilettes tendance en bois foncé avec un carrelage vert, un carrelage en pâte de verre, un mur blanc, parquet foncé, un plan de toilette en bois, un sol marron, un plan de toilette marron, meuble-lavabo encastré, un plafond en papier peint et du papier peint.
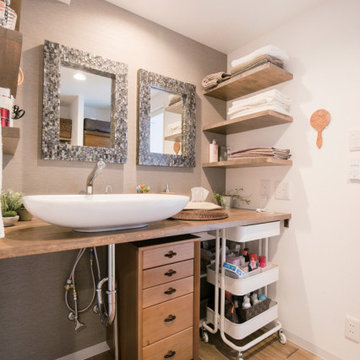
シックでモダンな洗面台。バリ製の鏡を取り入れ壁付けの造作だなを設けている。
Cette image montre un WC et toilettes asiatique en bois brun avec un placard sans porte, un mur marron, parquet foncé, une vasque, un plan de toilette en bois, un plan de toilette blanc, meuble-lavabo encastré, un plafond en papier peint et du papier peint.
Cette image montre un WC et toilettes asiatique en bois brun avec un placard sans porte, un mur marron, parquet foncé, une vasque, un plan de toilette en bois, un plan de toilette blanc, meuble-lavabo encastré, un plafond en papier peint et du papier peint.
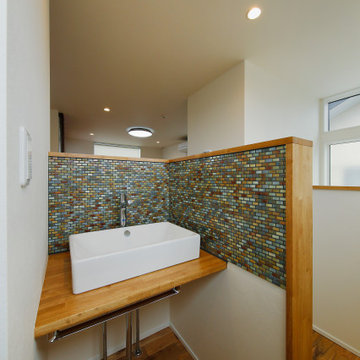
水回りのデザインもTさまのこだわり。洗面台は壁を手元までの高さにして、抜け感のある開放的な空間デザインに。細かなモザイクタイルをあしらいました。
Inspiration pour un WC et toilettes minimaliste de taille moyenne avec un placard sans porte, des portes de placard blanches, un carrelage multicolore, mosaïque, un mur blanc, parquet foncé, un lavabo posé, un plan de toilette en zinc, un sol marron, un plan de toilette marron, meuble-lavabo encastré, un plafond en papier peint et du papier peint.
Inspiration pour un WC et toilettes minimaliste de taille moyenne avec un placard sans porte, des portes de placard blanches, un carrelage multicolore, mosaïque, un mur blanc, parquet foncé, un lavabo posé, un plan de toilette en zinc, un sol marron, un plan de toilette marron, meuble-lavabo encastré, un plafond en papier peint et du papier peint.
Idées déco de WC et toilettes avec parquet foncé et un plafond en papier peint
1