Idées déco de WC et toilettes avec parquet foncé et un plan de toilette en marbre
Trier par :
Budget
Trier par:Populaires du jour
1 - 20 sur 411 photos

A tiny room, a tiny window, and a very tiny vanity...how to make this powder room shine? Our redesign included this stunning paper, a custom sink and vanity surround, and sparkling metallic accents. Now this formerly dull room is a stylish surprise.

Cette photo montre un petit WC et toilettes chic avec un placard en trompe-l'oeil, des portes de placard blanches, un mur bleu, parquet foncé, un sol marron, un plan de toilette blanc et un plan de toilette en marbre.

Scott Amundson Photography
Réalisation d'un WC et toilettes design de taille moyenne avec un placard en trompe-l'oeil, des portes de placard bleues, un carrelage gris, des dalles de pierre, parquet foncé, un lavabo encastré, un plan de toilette en marbre, un sol marron et un plan de toilette blanc.
Réalisation d'un WC et toilettes design de taille moyenne avec un placard en trompe-l'oeil, des portes de placard bleues, un carrelage gris, des dalles de pierre, parquet foncé, un lavabo encastré, un plan de toilette en marbre, un sol marron et un plan de toilette blanc.

Réalisation d'un petit WC et toilettes design avec des portes de placard noires, WC à poser, un carrelage blanc, des carreaux de porcelaine, un mur noir, parquet foncé, un plan vasque, un plan de toilette en marbre, un plan de toilette blanc, meuble-lavabo sur pied et du papier peint.
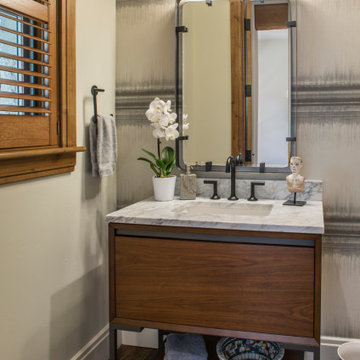
The Powder Bath renovation features a new vanity + plumbing fixtures, mirror, lighting, wallcovering, paint and bathroom accessories.
Idées déco pour un petit WC et toilettes classique en bois brun avec un placard en trompe-l'oeil, un mur gris, un lavabo encastré, un plan de toilette en marbre, un sol marron, un plan de toilette blanc et parquet foncé.
Idées déco pour un petit WC et toilettes classique en bois brun avec un placard en trompe-l'oeil, un mur gris, un lavabo encastré, un plan de toilette en marbre, un sol marron, un plan de toilette blanc et parquet foncé.
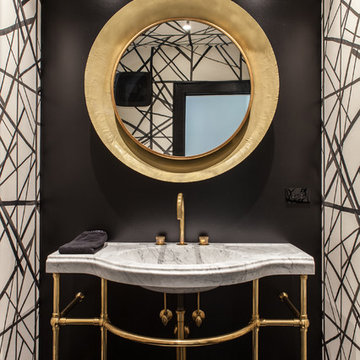
Studio West Photography
Exemple d'un WC suspendu moderne de taille moyenne avec un mur noir, parquet foncé, un plan vasque, un plan de toilette en marbre, un sol noir et un plan de toilette blanc.
Exemple d'un WC suspendu moderne de taille moyenne avec un mur noir, parquet foncé, un plan vasque, un plan de toilette en marbre, un sol noir et un plan de toilette blanc.

A silver vessel sink and a colorful floral countertop accent brighten the room. A vanity fitted from a piece of fine furniture and a custom backlit mirror function beautifully in the space. To add just the right ambiance, we added a decorative pendant light that's complemented by patterned grasscloth.
Design: Wesley-Wayne Interiors
Photo: Dan Piassick
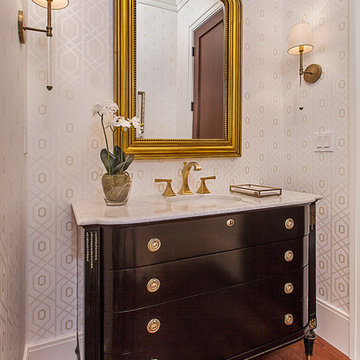
Formal Powder room with a custom furniture vanity.
Aménagement d'un WC et toilettes classique de taille moyenne avec un placard en trompe-l'oeil, des portes de placard noires, WC à poser, un mur blanc, parquet foncé, un lavabo encastré, un plan de toilette en marbre, un sol marron et un plan de toilette blanc.
Aménagement d'un WC et toilettes classique de taille moyenne avec un placard en trompe-l'oeil, des portes de placard noires, WC à poser, un mur blanc, parquet foncé, un lavabo encastré, un plan de toilette en marbre, un sol marron et un plan de toilette blanc.

Cette image montre un WC et toilettes traditionnel en bois foncé avec un placard avec porte à panneau encastré, des carreaux de céramique, parquet foncé, un plan de toilette en marbre, un mur marron, une vasque, un sol marron et un plan de toilette beige.
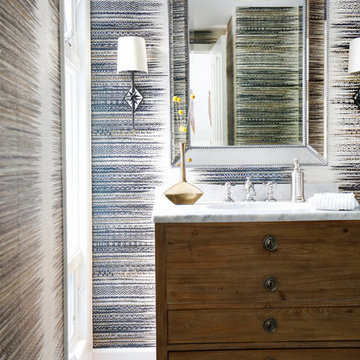
AFTER: POWDER ROOM | Renovations + Design by Blackband Design | Photography by Tessa Neustadt
Réalisation d'un petit WC et toilettes marin en bois brun avec un placard en trompe-l'oeil, un mur multicolore, parquet foncé, une vasque et un plan de toilette en marbre.
Réalisation d'un petit WC et toilettes marin en bois brun avec un placard en trompe-l'oeil, un mur multicolore, parquet foncé, une vasque et un plan de toilette en marbre.

Photo credit: Laurey W. Glenn/Southern Living
Idées déco pour un WC et toilettes bord de mer avec un mur multicolore, parquet foncé, un plan vasque, un plan de toilette en marbre et un plan de toilette blanc.
Idées déco pour un WC et toilettes bord de mer avec un mur multicolore, parquet foncé, un plan vasque, un plan de toilette en marbre et un plan de toilette blanc.
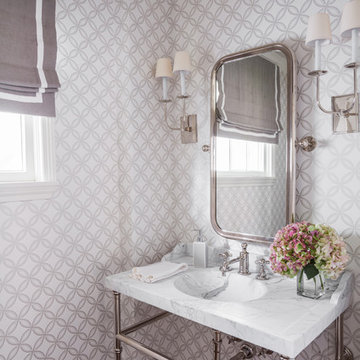
Julie Soefer Photography
Cette image montre un WC et toilettes traditionnel avec un mur gris, parquet foncé, un plan vasque et un plan de toilette en marbre.
Cette image montre un WC et toilettes traditionnel avec un mur gris, parquet foncé, un plan vasque et un plan de toilette en marbre.
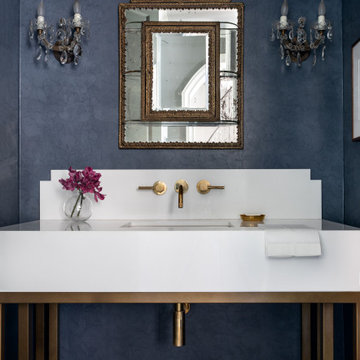
Aménagement d'un WC et toilettes classique avec parquet foncé, un lavabo encastré, un plan de toilette en marbre, un plan de toilette blanc, meuble-lavabo sur pied et du papier peint.

Inspiration pour un WC et toilettes traditionnel de taille moyenne avec un placard à porte plane, un plan de toilette en marbre, un plan de toilette blanc, du papier peint, des portes de placard grises, un mur gris, parquet foncé, un lavabo encastré, un sol marron et meuble-lavabo sur pied.

World Renowned Interior Design Firm Fratantoni Interior Designers created these beautiful home designs! They design homes for families all over the world in any size and style. They also have in-house Architecture Firm Fratantoni Design and world class Luxury Home Building Firm Fratantoni Luxury Estates! Hire one or all three companies to design, build and or remodel your home!

David Duncan Livingston
For this ground up project in one of Lafayette’s most prized neighborhoods, we brought an East Coast sensibility to this West Coast residence. Honoring the client’s love of classical interiors, we layered the traditional architecture with a crisp contrast of saturated colors, clean moldings and refined white marble. In the living room, tailored furnishings are punctuated by modern accents, bespoke draperies and jewelry like sconces. Built-in custom cabinetry, lasting finishes and indoor/outdoor fabrics were used throughout to create a fresh, elegant yet livable home for this active family of five.
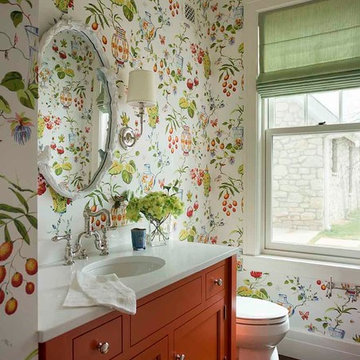
Porch powder bath by Los Angeles interior designer Alexandra Rae. Ceiling and walls are papered in Thibaut wallcovering. Cabinet is painted in Farrow and Ball's Charlotte's Locks. Faucet is Perrin and Rowe. Mirror was custom designed by Alexandra Rae.

Scalamandre crystal beaded wallcovering makes this a powder room to stun your guests with the charcoal color walls and metallic silver ceiling. The vanity is mirror that reflects the beaded wallcvoering and the circular metal spiked mirror is the a compliment to the linear lines. I love the clien'ts own sconces for adramatic accent that she didn't know where to put them and I love them there!
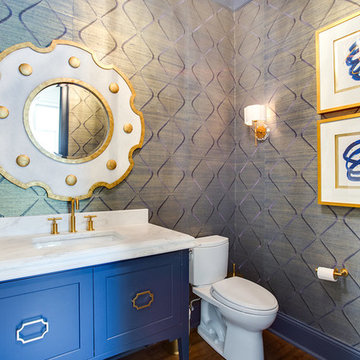
The focal point mirror in this half bath was the inspiration for every detail that went into the room. The beautifully bold mirror was found at a local boutique, the Perfect Touch Home, located in Tuscaloosa, AL. A gold and navy blue color scheme creates a fun, lively feel.
Photography: 205 Photography, Jana Sobel
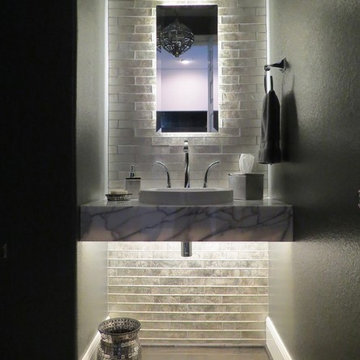
Inspiration pour un petit WC et toilettes design avec un sol marron, un mur gris, un placard sans porte, un carrelage gris, un carrelage en pâte de verre, parquet foncé, une vasque et un plan de toilette en marbre.
Idées déco de WC et toilettes avec parquet foncé et un plan de toilette en marbre
1