Idées déco de WC et toilettes avec parquet foncé et un sol gris
Trier par :
Budget
Trier par:Populaires du jour
1 - 20 sur 24 photos
1 sur 3

powder room
Aménagement d'un grand WC et toilettes moderne en bois foncé avec un placard à porte plane, WC à poser, un carrelage marron, des carreaux de céramique, un mur blanc, parquet foncé, une vasque, un plan de toilette en quartz modifié et un sol gris.
Aménagement d'un grand WC et toilettes moderne en bois foncé avec un placard à porte plane, WC à poser, un carrelage marron, des carreaux de céramique, un mur blanc, parquet foncé, une vasque, un plan de toilette en quartz modifié et un sol gris.

This home remodel is a celebration of curves and light. Starting from humble beginnings as a basic builder ranch style house, the design challenge was maximizing natural light throughout and providing the unique contemporary style the client’s craved.
The Entry offers a spectacular first impression and sets the tone with a large skylight and an illuminated curved wall covered in a wavy pattern Porcelanosa tile.
The chic entertaining kitchen was designed to celebrate a public lifestyle and plenty of entertaining. Celebrating height with a robust amount of interior architectural details, this dynamic kitchen still gives one that cozy feeling of home sweet home. The large “L” shaped island accommodates 7 for seating. Large pendants over the kitchen table and sink provide additional task lighting and whimsy. The Dekton “puzzle” countertop connection was designed to aid the transition between the two color countertops and is one of the homeowner’s favorite details. The built-in bistro table provides additional seating and flows easily into the Living Room.
A curved wall in the Living Room showcases a contemporary linear fireplace and tv which is tucked away in a niche. Placing the fireplace and furniture arrangement at an angle allowed for more natural walkway areas that communicated with the exterior doors and the kitchen working areas.
The dining room’s open plan is perfect for small groups and expands easily for larger events. Raising the ceiling created visual interest and bringing the pop of teal from the Kitchen cabinets ties the space together. A built-in buffet provides ample storage and display.
The Sitting Room (also called the Piano room for its previous life as such) is adjacent to the Kitchen and allows for easy conversation between chef and guests. It captures the homeowner’s chic sense of style and joie de vivre.
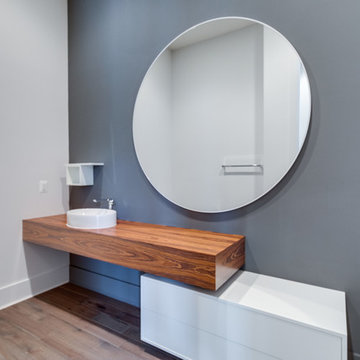
Asta Homes
Great Falls, VA 22066
Aménagement d'un WC et toilettes classique avec un placard à porte plane, des portes de placard blanches, un mur gris, parquet foncé, une vasque, un plan de toilette en bois, un sol gris et un plan de toilette marron.
Aménagement d'un WC et toilettes classique avec un placard à porte plane, des portes de placard blanches, un mur gris, parquet foncé, une vasque, un plan de toilette en bois, un sol gris et un plan de toilette marron.
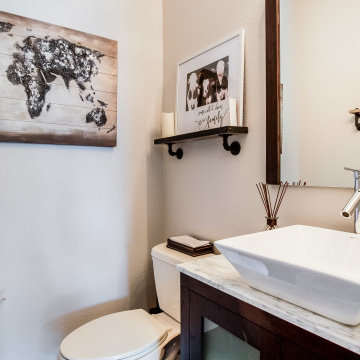
Update to a renovated powder room by adding a new vanity, vessel sink and faucet, mirror and decor.
Cette photo montre un WC et toilettes chic avec un placard à porte shaker, des portes de placard marrons, WC séparés, un mur gris, parquet foncé, une vasque, un plan de toilette en quartz, un sol gris, un plan de toilette blanc et meuble-lavabo sur pied.
Cette photo montre un WC et toilettes chic avec un placard à porte shaker, des portes de placard marrons, WC séparés, un mur gris, parquet foncé, une vasque, un plan de toilette en quartz, un sol gris, un plan de toilette blanc et meuble-lavabo sur pied.
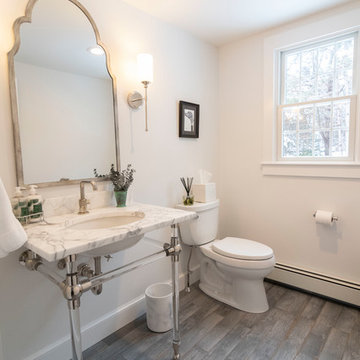
Idées déco pour un WC et toilettes classique de taille moyenne avec WC séparés, un mur blanc, parquet foncé, un plan vasque, un plan de toilette en marbre, un sol gris et un plan de toilette blanc.
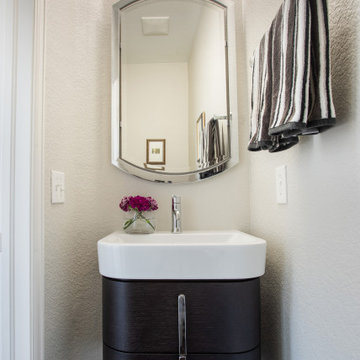
Floating vanity
Cette image montre un petit WC et toilettes traditionnel en bois foncé avec un placard en trompe-l'oeil, WC à poser, un mur gris, parquet foncé, un lavabo suspendu et un sol gris.
Cette image montre un petit WC et toilettes traditionnel en bois foncé avec un placard en trompe-l'oeil, WC à poser, un mur gris, parquet foncé, un lavabo suspendu et un sol gris.
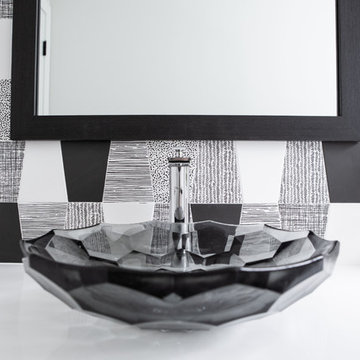
Exemple d'un grand WC et toilettes tendance avec un placard à porte plane, des portes de placard noires, un mur multicolore, parquet foncé, une vasque, un plan de toilette en surface solide, un sol gris et un plan de toilette blanc.
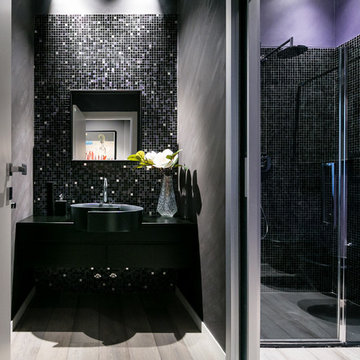
bagno di dimensione ridotte ma impreziosito dall'inserimento di un mosaico personalizzato da Bisazza e dal lavabo di Flaminia
foto marco Curatolo
Idée de décoration pour un très grand WC suspendu bohème avec un placard à porte affleurante, des portes de placard grises, un carrelage noir, un mur multicolore, parquet foncé, un lavabo posé, un plan de toilette en bois et un sol gris.
Idée de décoration pour un très grand WC suspendu bohème avec un placard à porte affleurante, des portes de placard grises, un carrelage noir, un mur multicolore, parquet foncé, un lavabo posé, un plan de toilette en bois et un sol gris.
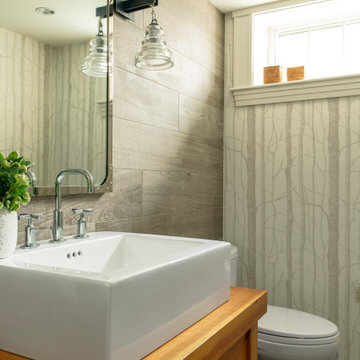
TEAM
Architect: LDa Architecture & Interiors
Interior Design: LDa Architecture & Interiors
Photographer: Sean Litchfield Photography
Inspiration pour un petit WC et toilettes traditionnel en bois brun avec un placard en trompe-l'oeil, WC à poser, un mur multicolore, parquet foncé, une vasque, un plan de toilette en bois, un sol gris et un plan de toilette beige.
Inspiration pour un petit WC et toilettes traditionnel en bois brun avec un placard en trompe-l'oeil, WC à poser, un mur multicolore, parquet foncé, une vasque, un plan de toilette en bois, un sol gris et un plan de toilette beige.
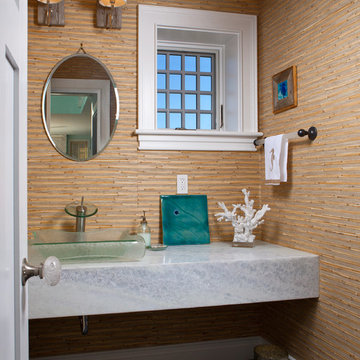
Advanced Photography Specialists
Cette photo montre un petit WC et toilettes bord de mer avec un placard sans porte, un carrelage beige, un mur beige, parquet foncé, une vasque, un plan de toilette en quartz et un sol gris.
Cette photo montre un petit WC et toilettes bord de mer avec un placard sans porte, un carrelage beige, un mur beige, parquet foncé, une vasque, un plan de toilette en quartz et un sol gris.
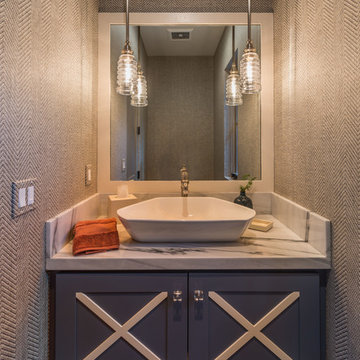
Vance Fox
Cette photo montre un petit WC et toilettes montagne avec un placard à porte shaker, des portes de placard bleues, un mur beige, parquet foncé, un lavabo de ferme, un plan de toilette en granite et un sol gris.
Cette photo montre un petit WC et toilettes montagne avec un placard à porte shaker, des portes de placard bleues, un mur beige, parquet foncé, un lavabo de ferme, un plan de toilette en granite et un sol gris.
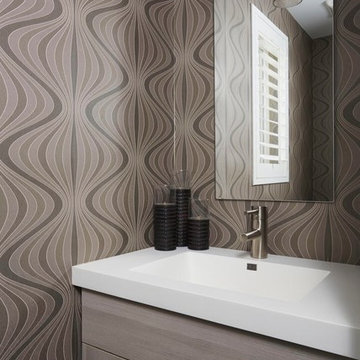
Inspiration pour un petit WC et toilettes avec un placard à porte plane, des portes de placard grises, un mur multicolore, parquet foncé, un lavabo intégré, un plan de toilette en surface solide, un sol gris et un plan de toilette blanc.
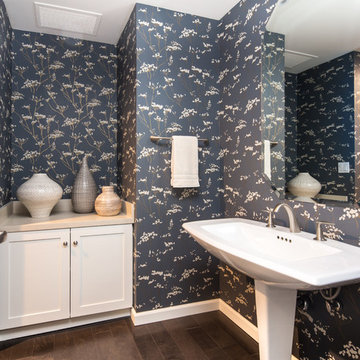
The powder room is given a high dose of drama with this modern take on a floral wallpaper. Tones of deep charcoal, ivory and gold play off the crisp white contemporary sink and cabinetry.
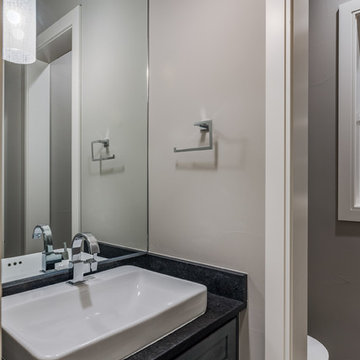
pendant, gray
Inspiration pour un WC et toilettes traditionnel de taille moyenne avec un placard à porte shaker, des portes de placard turquoises, WC séparés, un carrelage gris, un mur gris, parquet foncé, une vasque, un plan de toilette en granite, un sol gris et un plan de toilette noir.
Inspiration pour un WC et toilettes traditionnel de taille moyenne avec un placard à porte shaker, des portes de placard turquoises, WC séparés, un carrelage gris, un mur gris, parquet foncé, une vasque, un plan de toilette en granite, un sol gris et un plan de toilette noir.
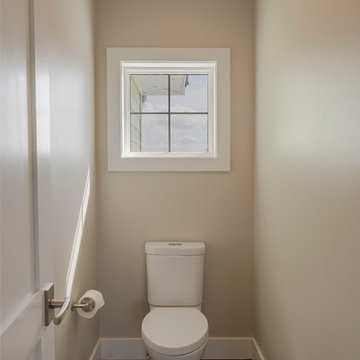
Exemple d'un petit WC et toilettes bord de mer avec WC à poser, un mur gris, parquet foncé et un sol gris.
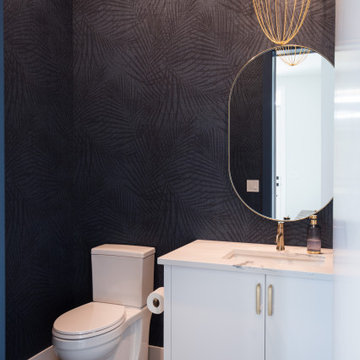
This home looks like it has always been in the established community of Lakeview. It fits in like a charm. The builder was Niro Developments and the Architectural Design was done by Scala Design. This colorful client was excited to bring color into their home and make it their own. The bold colorful artwork adds pops of color throughout. We love the custom hoodfan by Hammersmith in the kitchen, and the blue on the island. This client did customize their home and make it their own. It was so fun to help them!
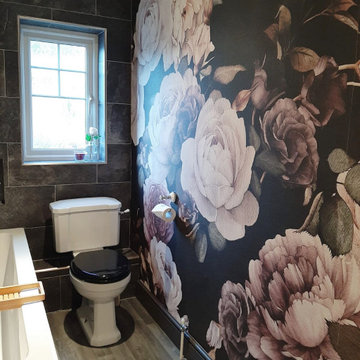
Exemple d'un petit WC et toilettes moderne avec un placard à porte shaker, WC à poser, un carrelage gris, parquet foncé, une vasque, un plan de toilette en stratifié, un sol gris et meuble-lavabo encastré.
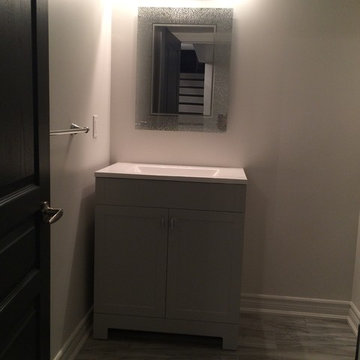
Aménagement d'un WC et toilettes de taille moyenne avec un placard à porte shaker, des portes de placard grises, parquet foncé et un sol gris.
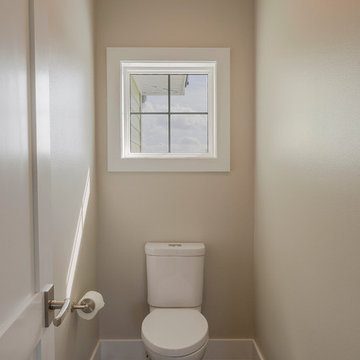
Idées déco pour un WC et toilettes bord de mer avec WC à poser, un mur gris, parquet foncé et un sol gris.
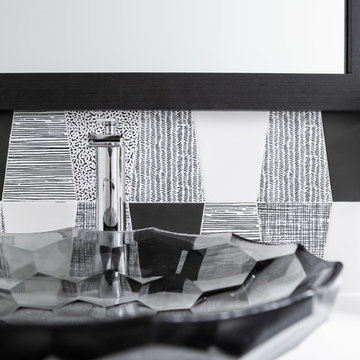
Idées déco pour un grand WC et toilettes contemporain avec un placard à porte plane, des portes de placard noires, un mur multicolore, parquet foncé, une vasque, un plan de toilette en surface solide, un sol gris et un plan de toilette blanc.
Idées déco de WC et toilettes avec parquet foncé et un sol gris
1