Idées déco de WC et toilettes avec un sol en marbre et un sol en brique
Trier par :
Budget
Trier par:Populaires du jour
1 - 20 sur 2 469 photos
1 sur 3

Ken Vaughan - Vaughan Creative Media
Cette photo montre un petit WC et toilettes nature avec un lavabo encastré, des portes de placard blanches, un plan de toilette en marbre, WC séparés, un mur gris, un sol en marbre, un placard avec porte à panneau encastré, un sol gris, un plan de toilette blanc et un carrelage blanc.
Cette photo montre un petit WC et toilettes nature avec un lavabo encastré, des portes de placard blanches, un plan de toilette en marbre, WC séparés, un mur gris, un sol en marbre, un placard avec porte à panneau encastré, un sol gris, un plan de toilette blanc et un carrelage blanc.

Powder Room remodel in Melrose, MA. Navy blue three-drawer vanity accented with a champagne bronze faucet and hardware, oversized mirror and flanking sconces centered on the main wall above the vanity and toilet, marble mosaic floor tile, and fresh & fun medallion wallpaper from Serena & Lily.

This pretty powder bath is part of a whole house design and renovation by Haven Design and Construction. The herringbone marble flooring provides a subtle pattern that reflects the gray and white color scheme of this elegant powder bath. A soft gray wallpaper with beaded octagon geometric design provides sophistication to the tiny jewelbox powder room, while the gold and glass chandelier adds drama. The furniture detailing of the custom vanity cabinet adds further detail. This powder bath is sure to impress guests.

Photography by Michael J. Lee
Idées déco pour un WC et toilettes classique de taille moyenne avec WC à poser, un carrelage beige, un sol en marbre, un lavabo intégré, un plan de toilette en béton et des carreaux en allumettes.
Idées déco pour un WC et toilettes classique de taille moyenne avec WC à poser, un carrelage beige, un sol en marbre, un lavabo intégré, un plan de toilette en béton et des carreaux en allumettes.

Cette image montre un petit WC et toilettes marin en bois clair avec un placard sans porte, un sol en marbre, un lavabo posé, un plan de toilette en marbre, un sol multicolore, un plan de toilette noir, meuble-lavabo suspendu et du lambris.

This jewel of a powder room started with our homeowner's obsession with William Morris "Strawberry Thief" wallpaper. After assessing the Feng Shui, we discovered that this bathroom was in her Wealth area. So, we really went to town! Glam, luxury, and extravagance were the watchwords. We added her grandmother's antique mirror, brass fixtures, a brick floor, and voila! A small but mighty powder room.

Navy and white transitional bathroom.
Idée de décoration pour un grand WC et toilettes tradition avec un placard à porte shaker, des portes de placard bleues, WC séparés, un carrelage blanc, du carrelage en marbre, un mur gris, un sol en marbre, un lavabo encastré, un plan de toilette en quartz modifié, un sol blanc, un plan de toilette blanc et meuble-lavabo encastré.
Idée de décoration pour un grand WC et toilettes tradition avec un placard à porte shaker, des portes de placard bleues, WC séparés, un carrelage blanc, du carrelage en marbre, un mur gris, un sol en marbre, un lavabo encastré, un plan de toilette en quartz modifié, un sol blanc, un plan de toilette blanc et meuble-lavabo encastré.

Cette photo montre un WC et toilettes chic de taille moyenne avec un placard à porte shaker, des portes de placard blanches, WC séparés, un carrelage bleu, un mur blanc, un sol en marbre, un lavabo encastré, un sol blanc, un plan de toilette blanc, meuble-lavabo suspendu et un plafond en papier peint.
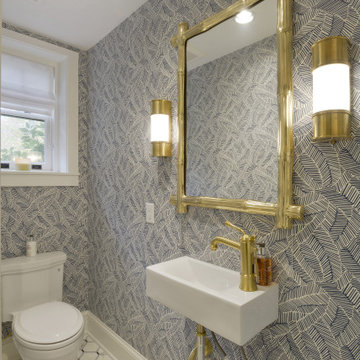
Idée de décoration pour un petit WC et toilettes tradition avec WC séparés, un mur noir, un sol en marbre, un lavabo suspendu et un sol blanc.

Small Brooks Custom wood countertop and a vessel sink that fits perfectly on top. The counter top was made special for this space and designed by one of our great designers to add a nice touch to a small area.
Photos by Chris Veith.

Updated powder room with modern farmhouse style.
Exemple d'un petit WC et toilettes tendance avec un placard à porte plane, des portes de placard grises, WC séparés, un mur bleu, un sol en marbre, un lavabo encastré, un plan de toilette en marbre, un sol gris et un plan de toilette gris.
Exemple d'un petit WC et toilettes tendance avec un placard à porte plane, des portes de placard grises, WC séparés, un mur bleu, un sol en marbre, un lavabo encastré, un plan de toilette en marbre, un sol gris et un plan de toilette gris.
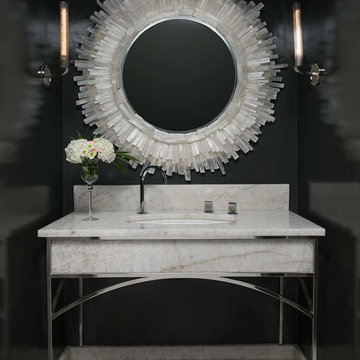
Cette image montre un WC et toilettes méditerranéen avec un mur noir, un sol en marbre, un lavabo encastré et un plan de toilette en marbre.

Cette photo montre un petit WC et toilettes bord de mer avec un sol en marbre, un sol blanc, un mur bleu et un lavabo suspendu.
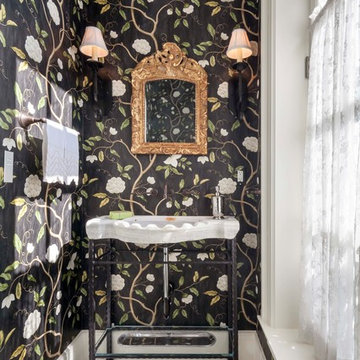
The checkered marble floor continues into a formal powder room.
Inspiration pour un petit WC et toilettes traditionnel avec un mur multicolore, un plan vasque, un sol multicolore et un sol en marbre.
Inspiration pour un petit WC et toilettes traditionnel avec un mur multicolore, un plan vasque, un sol multicolore et un sol en marbre.

Mike Schmidt
Cette photo montre un WC et toilettes chic en bois foncé de taille moyenne avec un placard à porte affleurante, un mur gris, un sol en marbre, une vasque, un plan de toilette en bois, un sol gris et un plan de toilette marron.
Cette photo montre un WC et toilettes chic en bois foncé de taille moyenne avec un placard à porte affleurante, un mur gris, un sol en marbre, une vasque, un plan de toilette en bois, un sol gris et un plan de toilette marron.

Brantly Photography
Cette image montre un petit WC et toilettes design en bois brun avec un placard à porte plane, WC à poser, un carrelage marron, un mur marron, un sol en marbre, une vasque, un plan de toilette en bois et un plan de toilette marron.
Cette image montre un petit WC et toilettes design en bois brun avec un placard à porte plane, WC à poser, un carrelage marron, un mur marron, un sol en marbre, une vasque, un plan de toilette en bois et un plan de toilette marron.

Powder room
Photo credit- Alicia Garcia
Staging- one two six design
Cette image montre un grand WC et toilettes traditionnel avec un placard à porte shaker, des portes de placard blanches, un carrelage gris, un mur gris, un sol en marbre, un plan de toilette en marbre, WC à poser, mosaïque, une vasque et un plan de toilette gris.
Cette image montre un grand WC et toilettes traditionnel avec un placard à porte shaker, des portes de placard blanches, un carrelage gris, un mur gris, un sol en marbre, un plan de toilette en marbre, WC à poser, mosaïque, une vasque et un plan de toilette gris.
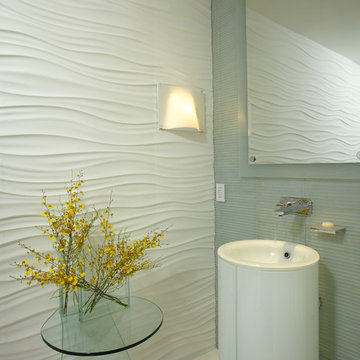
Powder Room - Miami Interior Designers Firm – Modern - Contemporary at your service.
Inviting guests over your home is always meaningful. Make it a memorable visit for them by impressing them with the smallest area of the entertaining space in your home – your powder room.
At J Design Group, we think it is essential to leave your guests impressed and we take great pride in designing with contrasting finishes and pops of color to make a powder room unforgettable. Our team of experts will help you choose the right finishes and colors for this space
We welcome you to take a look at some of our past powder room projects. As you can see, powder rooms are a great way to enhance the entertaining area of your home or office space. We invite you to give our office a call today to schedule your appointment with one of our design experts. We will work one-on-one with you to ensure that we create the right look in every room throughout your home.
Give J. Design Group a call today to discuss all different options and to receive a free consultation.
Your friendly Interior design firm in Miami at your service.
Contemporary - Modern Interior designs.
Top Interior Design Firm in Miami – Coral Gables.
Powder Room,
Powder Rooms,
Panel,
Panels,
Paneling,
Wall Panels,
Wall Paneling,
Wood Panels,
Glass Panels,
Bedroom,
Bedrooms,
Bed,
Queen bed,
King Bed,
Single bed,
House Interior Designer,
House Interior Designers,
Home Interior Designer,
Home Interior Designers,
Residential Interior Designer,
Residential Interior Designers,
Modern Interior Designers,
Miami Beach Designers,
Best Miami Interior Designers,
Miami Beach Interiors,
Luxurious Design in Miami,
Top designers,
Deco Miami,
Luxury interiors,
Miami modern,
Interior Designer Miami,
Contemporary Interior Designers,
Coco Plum Interior Designers,
Miami Interior Designer,
Sunny Isles Interior Designers,
Pinecrest Interior Designers,
Interior Designers Miami,
J Design Group interiors,
South Florida designers,
Best Miami Designers,
Miami interiors,
Miami décor,
Miami Beach Luxury Interiors,
Miami Interior Design,
Miami Interior Design Firms,
Beach front,
Top Interior Designers,
top décor,
Top Miami Decorators,
Miami luxury condos,
Top Miami Interior Decorators,
Top Miami Interior Designers,
Modern Designers in Miami,
modern interiors,
Modern,
Pent house design,
white interiors,
Miami, South Miami, Miami Beach, South Beach, Williams Island, Sunny Isles, Surfside, Fisher Island, Aventura, Brickell, Brickell Key, Key Biscayne, Coral Gables, CocoPlum, Coconut Grove, Pinecrest, Miami Design District, Golden Beach, Downtown Miami, Miami Interior Designers, Miami Interior Designer, Interior Designers Miami, Modern Interior Designers, Modern Interior Designer, Modern interior decorators, Contemporary Interior Designers, Interior decorators, Interior decorator, Interior designer, Interior designers, Luxury, modern, best, unique, real estate, decor
J Design Group – Miami Interior Design Firm – Modern – Contemporary
Contact us: (305) 444-4611
www.JDesignGroup.com
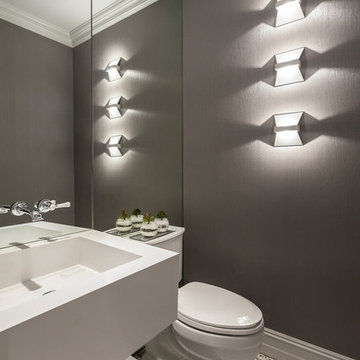
Emilio Collavino
Cette photo montre un petit WC et toilettes moderne avec un placard sans porte, des portes de placard blanches, WC séparés, un carrelage blanc, un mur gris, un sol en marbre et un lavabo suspendu.
Cette photo montre un petit WC et toilettes moderne avec un placard sans porte, des portes de placard blanches, WC séparés, un carrelage blanc, un mur gris, un sol en marbre et un lavabo suspendu.

Powder Room remodeled in gray and white tile. Silver gray grasscloth wallpaper gives it texture. Floating cabinet with white marble countertop keeps it light and bright. Gray and white stone tile backsplash gives it drama. Vessel sink keeps in contemporary as does the long polished nickel towels bars.
Tom Marks Photography
Idées déco de WC et toilettes avec un sol en marbre et un sol en brique
1