Idées déco de WC et toilettes avec carrelage mural et un sol en brique
Trier par :
Budget
Trier par:Populaires du jour
1 - 20 sur 25 photos
1 sur 3
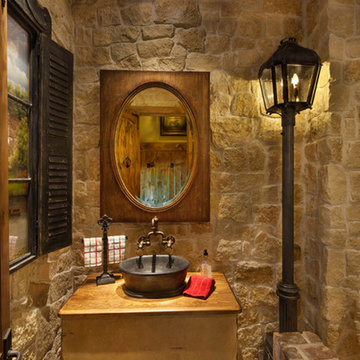
Inspiration pour un WC et toilettes méditerranéen en bois clair de taille moyenne avec un placard sans porte, une vasque, un plan de toilette en bois, WC séparés, un carrelage beige, un carrelage de pierre, un mur beige, un sol en brique, un sol beige et un plan de toilette marron.
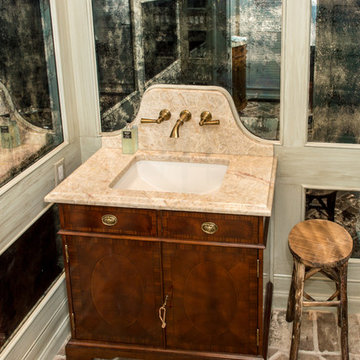
Countertop for the vanity in the powder room is a Tajmahal polished quartzite in a milky brown color and an Ogee edged detail enhancement. The owner chose antique mirrors to go from floor to ceiling for an interesting feature. The faucets go through the wall to allow for more counter space. The scalloped backsplash is a nice detail. The floor is a traditional Savannah red brick installed in a herringbone pattern.
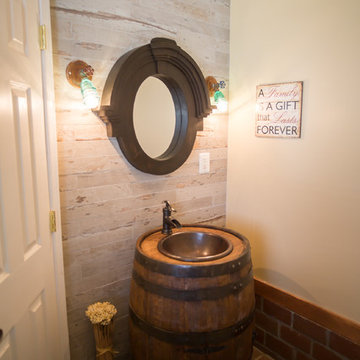
Cette photo montre un petit WC et toilettes nature avec WC à poser, un mur blanc, un sol en brique, un lavabo posé, un plan de toilette en bois, un sol marron, un carrelage marron, des carreaux de porcelaine et un plan de toilette marron.

Réalisation d'un petit WC et toilettes champêtre avec des portes de placard marrons, WC à poser, un mur noir, un sol en brique, meuble-lavabo sur pied, un placard en trompe-l'oeil, un carrelage noir, carrelage mural, un lavabo encastré, un plan de toilette en quartz modifié, un sol blanc, un plan de toilette blanc, différents designs de plafond et différents habillages de murs.
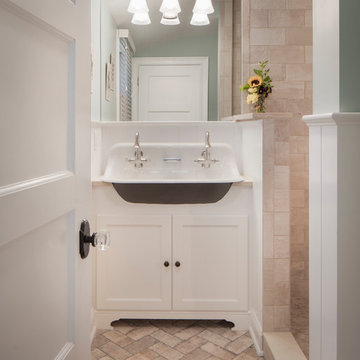
Brookhaven "Presidio Recessed" cabinet in a Nordic White Opaque finish on Maple. Wood-Mode Oil Rubbed Bronze Hardware.
Polarstone "Olympia" Polished Quartz Countertop and Wall Cap. Kohler "Brockaway" Wash Sink in Cast Iron.
Photo: John Martinelli
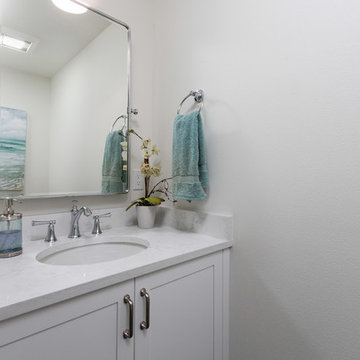
Josh Garretson
Exemple d'un petit WC et toilettes nature avec un placard à porte shaker, des portes de placard blanches, WC à poser, un carrelage blanc, des dalles de pierre, un mur blanc, un sol en brique, un lavabo encastré, un plan de toilette en quartz modifié, un sol gris et un plan de toilette blanc.
Exemple d'un petit WC et toilettes nature avec un placard à porte shaker, des portes de placard blanches, WC à poser, un carrelage blanc, des dalles de pierre, un mur blanc, un sol en brique, un lavabo encastré, un plan de toilette en quartz modifié, un sol gris et un plan de toilette blanc.
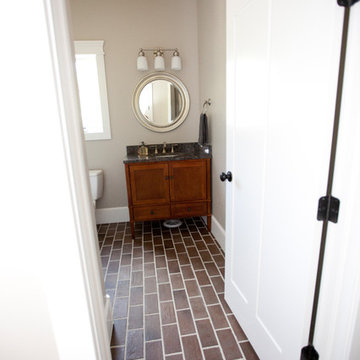
Cette photo montre un petit WC et toilettes chic en bois brun avec un placard à porte shaker, WC séparés, un carrelage gris, des dalles de pierre, un mur beige, un sol en brique, un lavabo encastré, un plan de toilette en surface solide et un sol marron.
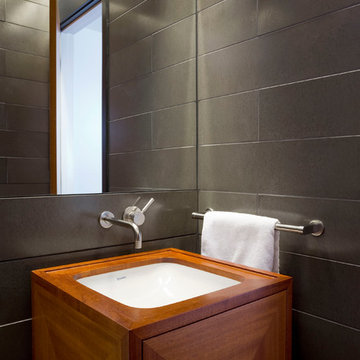
8x24 concrete wall tiles from Concrete Collaborative. Wall mounted Signature single lever faucet. Frameless inset mirror. Custom mahogany cubic vanity with marine edge detail on top and concentric veneer detail on four faces. Vanity suspended off rear wall, tile runs continuously through. Matching suspended mahogany ceiling panel with concentric detail and indirect back lighting.
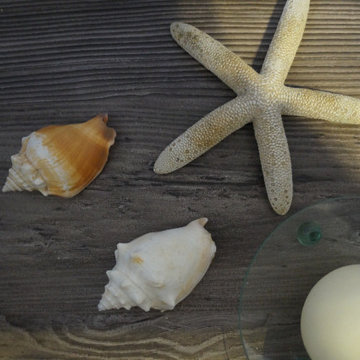
Un progetto di Restyling nel vero senso della parola; quando Polygona ha accettato di trasformare questi ambienti parlavamo di stanze cupe con vecchi kobili di legno stile anni '70. Oggi abbiamo ridato vita a questa casa utilizzando colori contemporanei ed arredi dallo stile un po' classico, per mantenere e rispettare la natura architettonica di queste stanze.
Alcuni elementi sono stati recuperati e laccati, tutta la tappezzeria è stata rifatta a misure con accurate scelte di materiali e colori.
Abbiamo reso questa casa un posto accogliente e rilassante in cui passare il proprio tempo in famiglia.
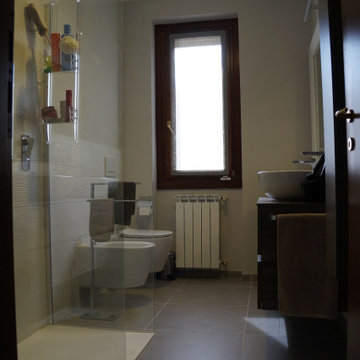
Un progetto di Restyling nel vero senso della parola; quando Polygona ha accettato di trasformare questi ambienti parlavamo di stanze cupe con vecchi kobili di legno stile anni '70. Oggi abbiamo ridato vita a questa casa utilizzando colori contemporanei ed arredi dallo stile un po' classico, per mantenere e rispettare la natura architettonica di queste stanze.
Alcuni elementi sono stati recuperati e laccati, tutta la tappezzeria è stata rifatta a misure con accurate scelte di materiali e colori.
Abbiamo reso questa casa un posto accogliente e rilassante in cui passare il proprio tempo in famiglia.
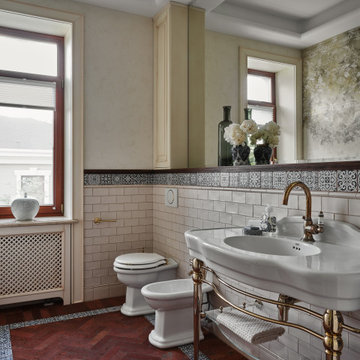
Полы из старинных кирпичей от компании BRICKTILES
Дизайнер: Ольга Исаева STUDIO36.
Фото: Евгений Кулибаба
Réalisation d'un WC et toilettes vintage de taille moyenne avec WC séparés, un carrelage beige, des carreaux en allumettes, un mur beige, un sol en brique, un sol rouge et meuble-lavabo sur pied.
Réalisation d'un WC et toilettes vintage de taille moyenne avec WC séparés, un carrelage beige, des carreaux en allumettes, un mur beige, un sol en brique, un sol rouge et meuble-lavabo sur pied.
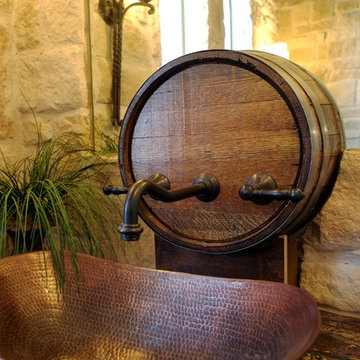
Cette image montre un WC et toilettes méditerranéen en bois foncé de taille moyenne avec un placard en trompe-l'oeil, WC séparés, un carrelage beige, un carrelage de pierre, un mur beige, un sol en brique, une vasque et un plan de toilette en granite.
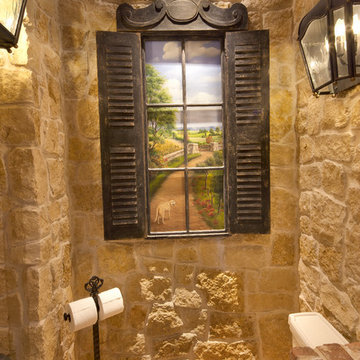
Réalisation d'un WC et toilettes chalet en bois clair de taille moyenne avec un placard sans porte, WC séparés, un carrelage beige, un carrelage de pierre, un mur beige, un sol en brique, une vasque et un plan de toilette en bois.
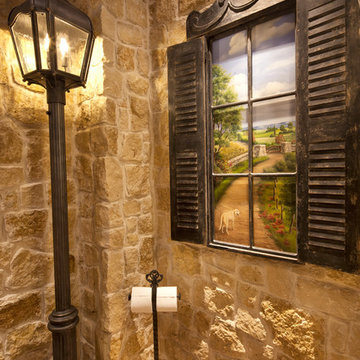
Inspiration pour un WC et toilettes chalet en bois clair de taille moyenne avec un placard sans porte, WC séparés, un carrelage beige, un carrelage de pierre, un mur beige, un sol en brique, une vasque et un plan de toilette en bois.
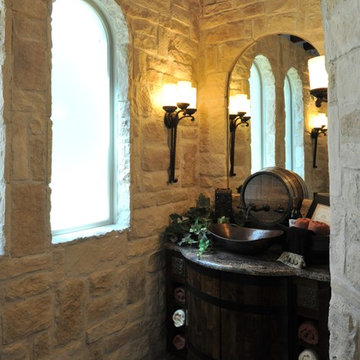
Idées déco pour un WC et toilettes méditerranéen en bois foncé de taille moyenne avec un placard en trompe-l'oeil, WC séparés, un carrelage beige, un carrelage de pierre, un mur beige, un sol en brique, une vasque et un plan de toilette en granite.
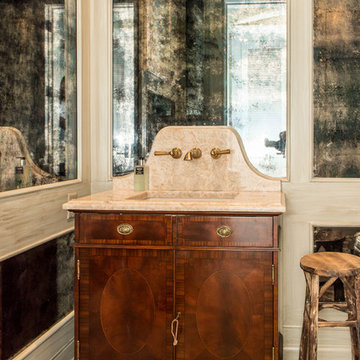
Very attractive furniture like piece for the powder room vanity, featuring a milky opaque brown color for the countertop, cut from a Tajmahal polished quartzite and an Ogee edged detail enhancement. The antique mirrors and the traditional Savannah red brick are a nice compliment to the antique look of the vanity with the scalloped backsplash.
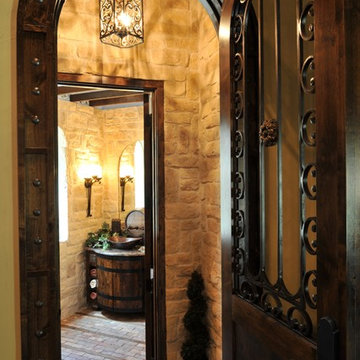
Réalisation d'un WC et toilettes méditerranéen en bois foncé de taille moyenne avec un placard en trompe-l'oeil, WC séparés, un carrelage beige, un carrelage de pierre, un mur beige, un sol en brique, une vasque et un plan de toilette en granite.
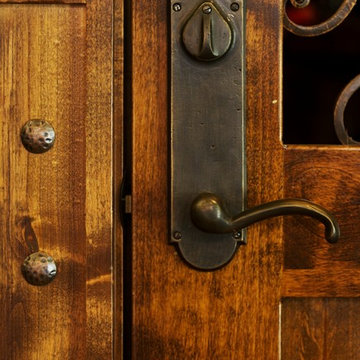
Cette image montre un WC et toilettes méditerranéen en bois foncé de taille moyenne avec un placard en trompe-l'oeil, WC séparés, un carrelage beige, un carrelage de pierre, un mur beige, un sol en brique, une vasque et un plan de toilette en granite.
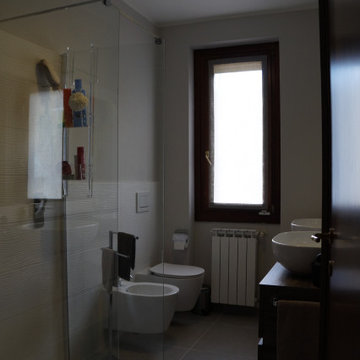
Un progetto di Restyling nel vero senso della parola; quando Polygona ha accettato di trasformare questi ambienti parlavamo di stanze cupe con vecchi kobili di legno stile anni '70. Oggi abbiamo ridato vita a questa casa utilizzando colori contemporanei ed arredi dallo stile un po' classico, per mantenere e rispettare la natura architettonica di queste stanze.
Alcuni elementi sono stati recuperati e laccati, tutta la tappezzeria è stata rifatta a misure con accurate scelte di materiali e colori.
Abbiamo reso questa casa un posto accogliente e rilassante in cui passare il proprio tempo in famiglia.
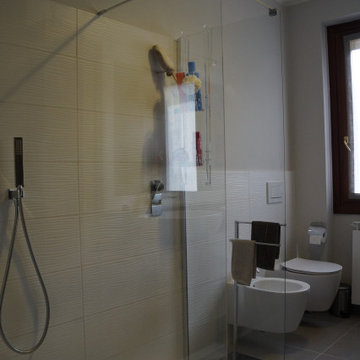
Un progetto di Restyling nel vero senso della parola; quando Polygona ha accettato di trasformare questi ambienti parlavamo di stanze cupe con vecchi kobili di legno stile anni '70. Oggi abbiamo ridato vita a questa casa utilizzando colori contemporanei ed arredi dallo stile un po' classico, per mantenere e rispettare la natura architettonica di queste stanze.
Alcuni elementi sono stati recuperati e laccati, tutta la tappezzeria è stata rifatta a misure con accurate scelte di materiali e colori.
Abbiamo reso questa casa un posto accogliente e rilassante in cui passare il proprio tempo in famiglia.
Idées déco de WC et toilettes avec carrelage mural et un sol en brique
1