Idées déco de WC et toilettes avec un placard avec porte à panneau encastré et un sol en calcaire
Trier par :
Budget
Trier par:Populaires du jour
1 - 20 sur 26 photos
1 sur 3
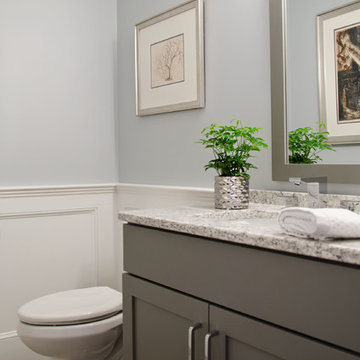
The powder room was transformed and appointed with impeccable details. Panel molding around the perimeter of the room combined with hand pressed 2x2 metal accent pieces highlighting the tile floor bring added character and dimension to this quaint little space.
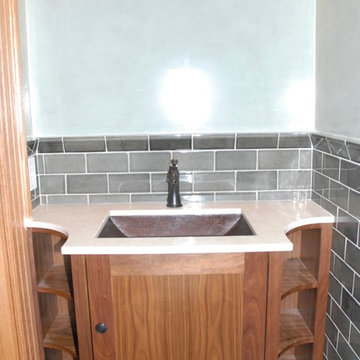
Réalisation d'un petit WC et toilettes en bois brun avec un placard avec porte à panneau encastré, un carrelage métro, un lavabo encastré, un carrelage vert, un mur vert, un sol en calcaire, un plan de toilette en calcaire et un sol beige.
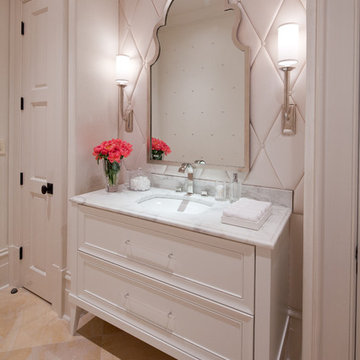
This glamorous, Hollywood inspired power room has a custom upholstered wall of faux leather tiles which act as a water resistant back splash behind the vanity.

A grey stained maple toilet topper cabinet was placed inside the water closet for extra bathroom storage.
Cette photo montre un grand WC et toilettes chic avec un placard avec porte à panneau encastré, des portes de placard grises, WC séparés, un carrelage multicolore, des plaques de verre, un mur gris, un sol en calcaire, un lavabo encastré, un plan de toilette en quartz modifié, un sol gris et un plan de toilette beige.
Cette photo montre un grand WC et toilettes chic avec un placard avec porte à panneau encastré, des portes de placard grises, WC séparés, un carrelage multicolore, des plaques de verre, un mur gris, un sol en calcaire, un lavabo encastré, un plan de toilette en quartz modifié, un sol gris et un plan de toilette beige.
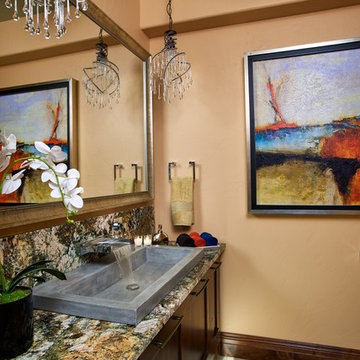
Luscious finishes in the powder bath, including Native Trails sink, waterfall faucet and fun mini pendants. Add artwork. Enjoy!
Photo: Ron Ruscio
Cette photo montre un WC et toilettes chic en bois foncé de taille moyenne avec un placard avec porte à panneau encastré, WC à poser, un carrelage beige, un carrelage de pierre, un sol en calcaire, une grande vasque, un plan de toilette en granite et un mur beige.
Cette photo montre un WC et toilettes chic en bois foncé de taille moyenne avec un placard avec porte à panneau encastré, WC à poser, un carrelage beige, un carrelage de pierre, un sol en calcaire, une grande vasque, un plan de toilette en granite et un mur beige.
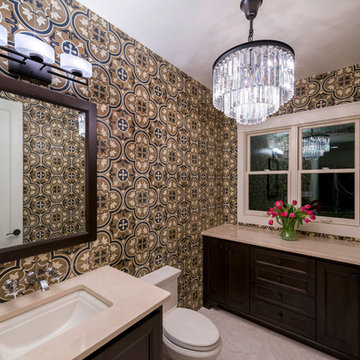
Idées déco pour un grand WC et toilettes classique en bois foncé avec un placard avec porte à panneau encastré, WC à poser, mosaïque, un mur multicolore, un sol en calcaire, un lavabo encastré, un plan de toilette en quartz modifié, un sol beige et un plan de toilette beige.
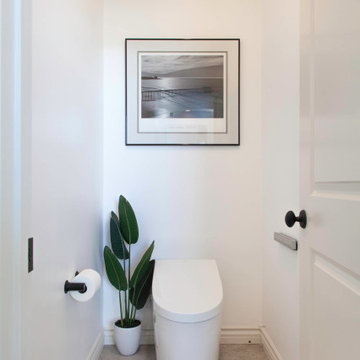
The clients wanted a refresh on their master suite while keeping the majority of the plumbing in the same space. Keeping the shower were it was we simply
removed some minimal walls at their master shower area which created a larger, more dramatic, and very functional master wellness retreat.
The new space features a expansive showering area, as well as two furniture sink vanity, and seated makeup area. A serene color palette and a variety of textures gives this bathroom a spa-like vibe and the dusty blue highlights repeated in glass accent tiles, delicate wallpaper and customized blue tub.
Design and Cabinetry by Bonnie Bagley Catlin
Kitchen Installation by Tomas at Mc Construction
Photos by Gail Owens
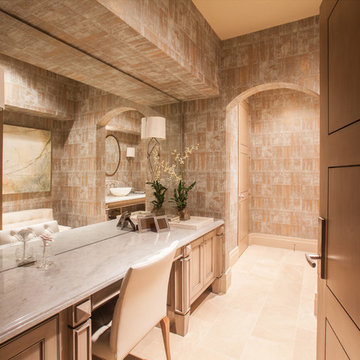
The ladies powder room is the perfect place to freshen up after a swim or session in the exercise room. The custom wall treatment adds drama the this smaller space while also setting the tone for the color scheme. A quartzite counter at the vanity imparts the elegance of marble but with a much more durable surface. An expansive wall-to-wall mirror at the vanity helps the room to feel more spacious and also provides a glimpse of the adjacent vanity and the beautiful artwork selected for the space.
Photos by: Julie Soefer
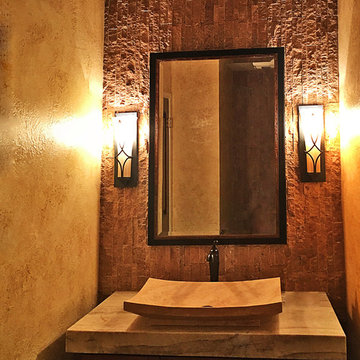
Exemple d'un petit WC et toilettes chic en bois brun avec un placard avec porte à panneau encastré, WC séparés, un carrelage marron, un carrelage de pierre, un mur beige, un sol en calcaire, une vasque, un plan de toilette en quartz et un sol beige.
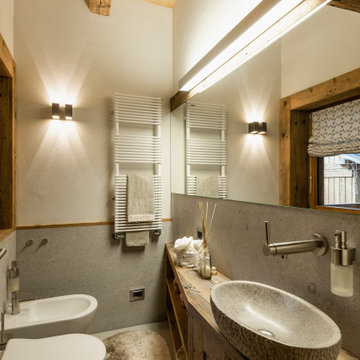
Idées déco pour un WC suspendu montagne en bois brun de taille moyenne avec un placard avec porte à panneau encastré, un carrelage gris, du carrelage en pierre calcaire, un mur blanc, une vasque, un plan de toilette en bois et un sol en calcaire.
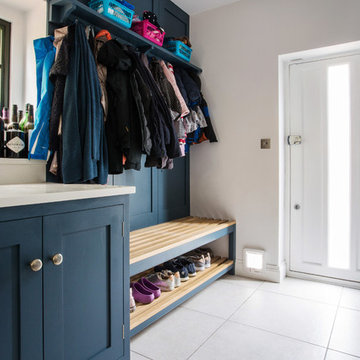
With a busy working lifestyle and three young children, the family of this beautiful characteristic home wanted an open plan kitchen and dining area, perfect for family mealtimes and entertaining guests. Inspired by clean lines and minimalistic decor, our Hoyden kitchen is well suited to all homes, and complements the beautiful, classic features of this period home perfectly.
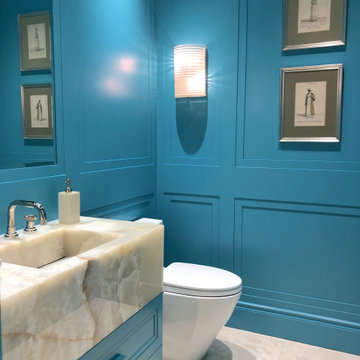
Aménagement d'un WC et toilettes classique avec un placard avec porte à panneau encastré, des portes de placard bleues, WC à poser, un mur bleu, un sol en calcaire, un lavabo intégré, un plan de toilette en onyx, un sol beige et un plan de toilette jaune.
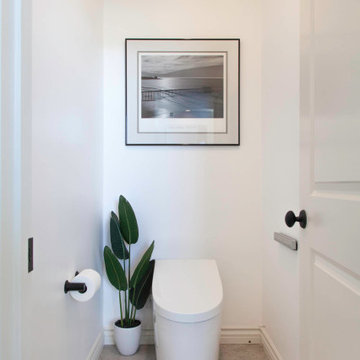
The clients wanted a refresh on their master suite while keeping the majority of the plumbing in the same space. Keeping the shower were it was we simply
removed some minimal walls at their master shower area which created a larger, more dramatic, and very functional master wellness retreat.
The new space features a expansive showering area, as well as two furniture sink vanity, and seated makeup area. A serene color palette and a variety of textures gives this bathroom a spa-like vibe and the dusty blue highlights repeated in glass accent tiles, delicate wallpaper and customized blue tub.
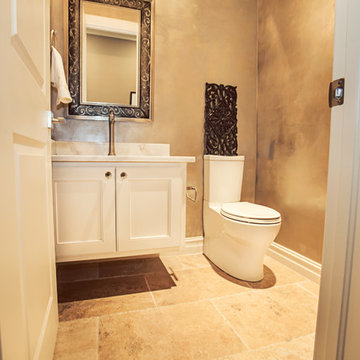
Darling 1/2 powder bath with a little shine!
Aménagement d'un petit WC et toilettes classique avec un placard avec porte à panneau encastré, des portes de placard blanches, WC séparés, un carrelage beige, un mur multicolore, un sol en calcaire, un lavabo encastré et un plan de toilette en marbre.
Aménagement d'un petit WC et toilettes classique avec un placard avec porte à panneau encastré, des portes de placard blanches, WC séparés, un carrelage beige, un mur multicolore, un sol en calcaire, un lavabo encastré et un plan de toilette en marbre.
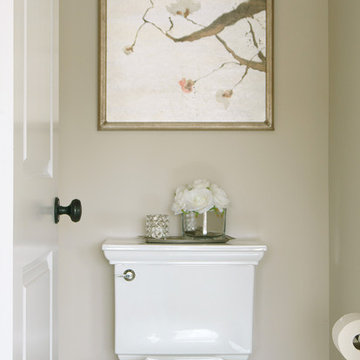
Idées déco pour un grand WC et toilettes classique avec un placard avec porte à panneau encastré, des portes de placard blanches, un mur beige, un sol en calcaire, un lavabo encastré et un plan de toilette en granite.
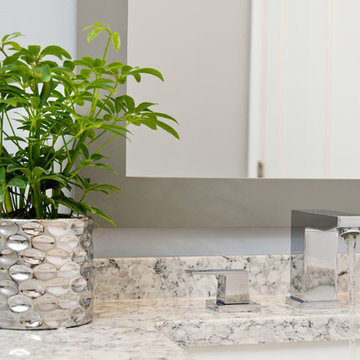
The powder room was transformed and appointed with impeccable details. Panel molding around the perimeter of the room combined with hand pressed 2x2 metal accent pieces highlighting the tile floor bring added character and dimension to this quaint little space.
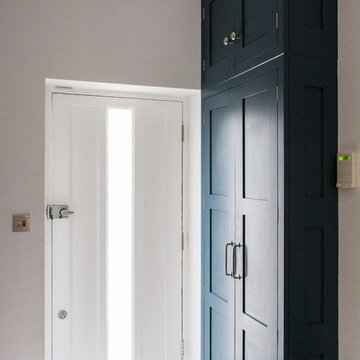
With a busy working lifestyle and three young children, the family of this beautiful characteristic home wanted an open plan kitchen and dining area, perfect for family mealtimes and entertaining guests. Inspired by clean lines and minimalistic decor, our Hoyden kitchen is well suited to all homes, and complements the beautiful, classic features of this period home perfectly.
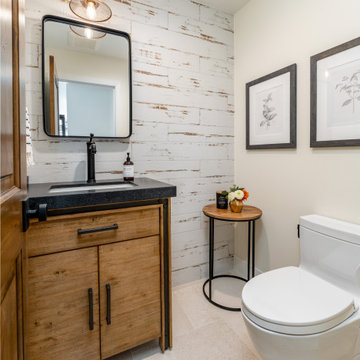
Rustic Wall Tile Accent with Furniture Style Vanity
Cette image montre un grand WC et toilettes chalet en bois brun avec un placard avec porte à panneau encastré, un sol en calcaire et un sol beige.
Cette image montre un grand WC et toilettes chalet en bois brun avec un placard avec porte à panneau encastré, un sol en calcaire et un sol beige.

One of the eight bathrooms in this gracious city home.
Architecture, Design & Construction by BGD&C
Interior Design by Kaldec Architecture + Design
Exterior Photography: Tony Soluri
Interior Photography: Nathan Kirkman
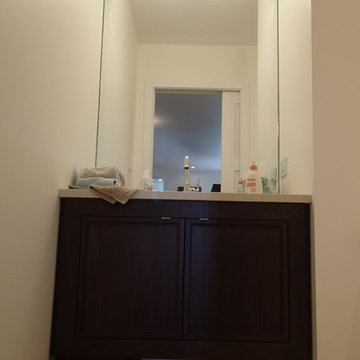
Small powder room on main floor with pocket door. Vanity by Braams Custom Cabinets. Floor - Serene Ivory Limestone-honed 24x24. Wall color - Benjamin Moore Crisp Linen
Idées déco de WC et toilettes avec un placard avec porte à panneau encastré et un sol en calcaire
1