Idées déco de WC et toilettes avec un sol en calcaire et un plan de toilette en granite
Trier par :
Budget
Trier par:Populaires du jour
1 - 20 sur 27 photos
1 sur 3

Jewel-like powder room with blue and bronze tones. Floating cabinet with curved front and exotic stone counter top. Glass mosaic wall reflects light as does the venetian plaster wall finish. Custom doors have arched metal inset.
Interior design by Susan Hersker and Elaine Ryckman
Project designed by Susie Hersker’s Scottsdale interior design firm Design Directives. Design Directives is active in Phoenix, Paradise Valley, Cave Creek, Carefree, Sedona, and beyond.
For more about Design Directives, click here: https://susanherskerasid.com/
To learn more about this project, click here: https://susanherskerasid.com/desert-contemporary/
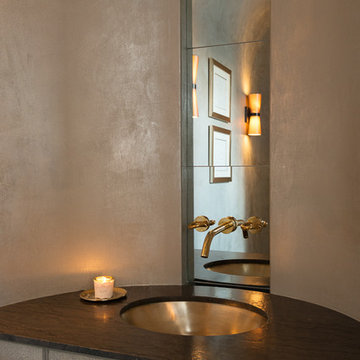
Illuminating Powder room. Walls by Christian Pretorious Studios
Karen Knecht Photography
Cette photo montre un WC suspendu chic de taille moyenne avec des portes de placard grises, un mur gris, un sol en calcaire, un lavabo encastré, un plan de toilette en granite, un sol marron et un plan de toilette marron.
Cette photo montre un WC suspendu chic de taille moyenne avec des portes de placard grises, un mur gris, un sol en calcaire, un lavabo encastré, un plan de toilette en granite, un sol marron et un plan de toilette marron.

Located near the base of Scottsdale landmark Pinnacle Peak, the Desert Prairie is surrounded by distant peaks as well as boulder conservation easements. This 30,710 square foot site was unique in terrain and shape and was in close proximity to adjacent properties. These unique challenges initiated a truly unique piece of architecture.
Planning of this residence was very complex as it weaved among the boulders. The owners were agnostic regarding style, yet wanted a warm palate with clean lines. The arrival point of the design journey was a desert interpretation of a prairie-styled home. The materials meet the surrounding desert with great harmony. Copper, undulating limestone, and Madre Perla quartzite all blend into a low-slung and highly protected home.
Located in Estancia Golf Club, the 5,325 square foot (conditioned) residence has been featured in Luxe Interiors + Design’s September/October 2018 issue. Additionally, the home has received numerous design awards.
Desert Prairie // Project Details
Architecture: Drewett Works
Builder: Argue Custom Homes
Interior Design: Lindsey Schultz Design
Interior Furnishings: Ownby Design
Landscape Architect: Greey|Pickett
Photography: Werner Segarra

This Hollywood Regency / Art Deco powder bathroom has a great graphic appeal which draws you into the space. The stripe pattern below wainscot on wall was created by alternating textures of rough and polished strips of Limestone tiles.

Elegant powder room featuring a black, semi circle vanity Werner Straube Photography
Inspiration pour un grand WC et toilettes traditionnel avec un lavabo encastré, un placard en trompe-l'oeil, des portes de placard noires, un mur beige, un carrelage noir, du carrelage en ardoise, un sol en calcaire, un plan de toilette en granite, un sol gris, un plan de toilette noir, meuble-lavabo sur pied, un plafond décaissé et du papier peint.
Inspiration pour un grand WC et toilettes traditionnel avec un lavabo encastré, un placard en trompe-l'oeil, des portes de placard noires, un mur beige, un carrelage noir, du carrelage en ardoise, un sol en calcaire, un plan de toilette en granite, un sol gris, un plan de toilette noir, meuble-lavabo sur pied, un plafond décaissé et du papier peint.
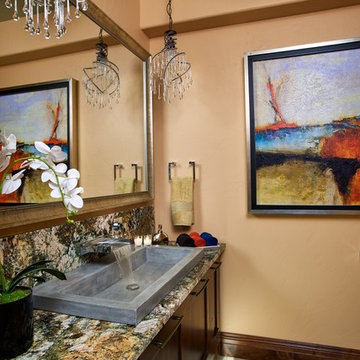
Luscious finishes in the powder bath, including Native Trails sink, waterfall faucet and fun mini pendants. Add artwork. Enjoy!
Photo: Ron Ruscio
Cette photo montre un WC et toilettes chic en bois foncé de taille moyenne avec un placard avec porte à panneau encastré, WC à poser, un carrelage beige, un carrelage de pierre, un sol en calcaire, une grande vasque, un plan de toilette en granite et un mur beige.
Cette photo montre un WC et toilettes chic en bois foncé de taille moyenne avec un placard avec porte à panneau encastré, WC à poser, un carrelage beige, un carrelage de pierre, un sol en calcaire, une grande vasque, un plan de toilette en granite et un mur beige.

Modern Farmhouse Custom Home Design by Purser Architectural. Photography by White Orchid Photography. Granbury, Texas
Cette image montre un WC et toilettes rustique de taille moyenne avec un placard à porte shaker, des portes de placard blanches, un carrelage blanc, un carrelage de pierre, un mur blanc, un sol en calcaire, une vasque, un plan de toilette en granite, un sol blanc et un plan de toilette blanc.
Cette image montre un WC et toilettes rustique de taille moyenne avec un placard à porte shaker, des portes de placard blanches, un carrelage blanc, un carrelage de pierre, un mur blanc, un sol en calcaire, une vasque, un plan de toilette en granite, un sol blanc et un plan de toilette blanc.
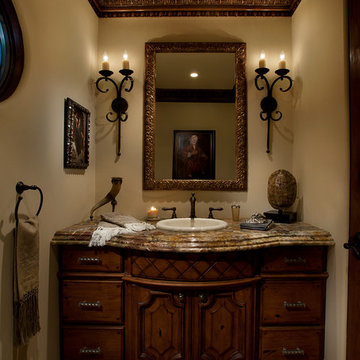
This homes timeless design captures the essence of Santa Barbara Style. Indoor and outdoor spaces intertwine as you move from one to the other. Amazing views, intimately scaled spaces, subtle materials, thoughtfully detailed, and warmth from natural light are all elements that make this home feel so welcoming. The outdoor areas all have unique views and the property landscaping is well tailored to complement the architecture. We worked with the Client and Sharon Fannin interiors.

Rustic features set against a reclaimed, white oak vanity and modern sink + fixtures help meld the old with the new.
Aménagement d'un petit WC et toilettes campagne avec un placard en trompe-l'oeil, des portes de placard marrons, WC séparés, un carrelage bleu, un mur bleu, un sol en calcaire, un lavabo posé, un plan de toilette en granite, un sol bleu et un plan de toilette noir.
Aménagement d'un petit WC et toilettes campagne avec un placard en trompe-l'oeil, des portes de placard marrons, WC séparés, un carrelage bleu, un mur bleu, un sol en calcaire, un lavabo posé, un plan de toilette en granite, un sol bleu et un plan de toilette noir.
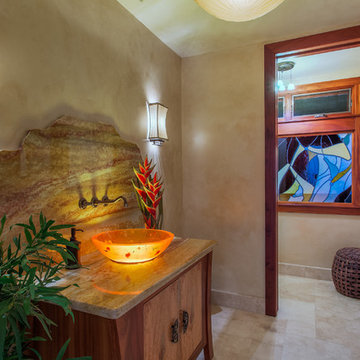
The powder room vessel sink is made of amber. I custom designed the cabinet with mahogany and mango wood. Lighting was installed within the cabinetry. Beautiful custom hardware with an Asian flare for cabinet doors. The beautiful stained glass window was a custom design.
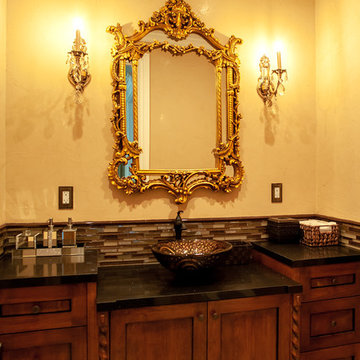
Alon Toker
Idée de décoration pour un WC et toilettes méditerranéen en bois foncé de taille moyenne avec un placard à porte shaker, WC à poser, un carrelage marron, un carrelage en pâte de verre, un mur beige, un sol en calcaire, une vasque, un plan de toilette en granite, un sol beige et un plan de toilette noir.
Idée de décoration pour un WC et toilettes méditerranéen en bois foncé de taille moyenne avec un placard à porte shaker, WC à poser, un carrelage marron, un carrelage en pâte de verre, un mur beige, un sol en calcaire, une vasque, un plan de toilette en granite, un sol beige et un plan de toilette noir.
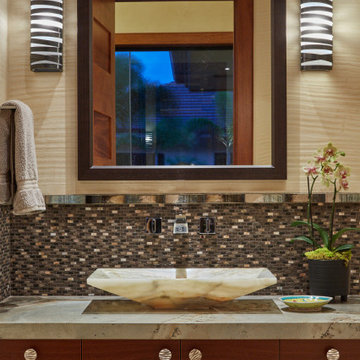
Cette photo montre un grand WC et toilettes tendance en bois foncé avec un placard à porte plane, WC séparés, un carrelage en pâte de verre, un mur multicolore, un sol en calcaire, une vasque, un plan de toilette en granite, un sol multicolore, un plan de toilette multicolore et meuble-lavabo suspendu.
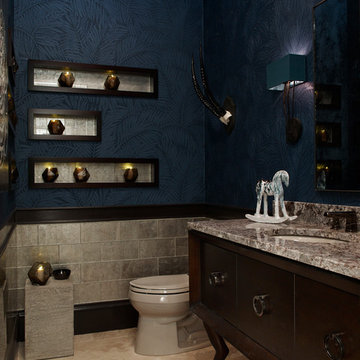
Emily Jenkins Followill - photographer
Réalisation d'un petit WC et toilettes tradition en bois foncé avec un lavabo encastré, un plan de toilette en granite, WC à poser, un carrelage multicolore, un carrelage en pâte de verre, un mur bleu et un sol en calcaire.
Réalisation d'un petit WC et toilettes tradition en bois foncé avec un lavabo encastré, un plan de toilette en granite, WC à poser, un carrelage multicolore, un carrelage en pâte de verre, un mur bleu et un sol en calcaire.
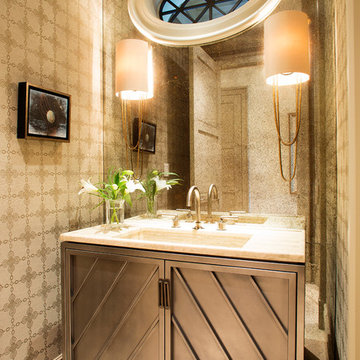
Interiors by Chancey Interior Design
Exemple d'un WC et toilettes chic avec un plan de toilette en granite et un sol en calcaire.
Exemple d'un WC et toilettes chic avec un plan de toilette en granite et un sol en calcaire.
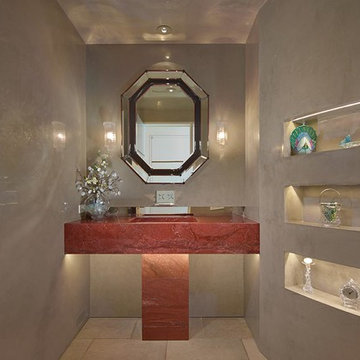
Aménagement d'un WC et toilettes contemporain de taille moyenne avec un mur gris, un sol en calcaire, un lavabo suspendu et un plan de toilette en granite.
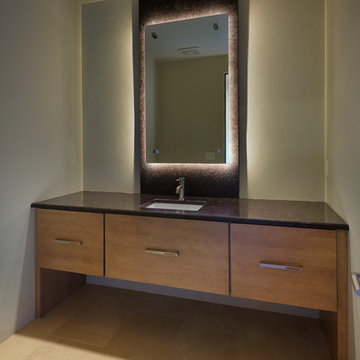
Idées déco pour un grand WC et toilettes contemporain en bois brun avec un placard à porte plane, WC séparés, un carrelage beige, un carrelage de pierre, un mur beige, un sol en calcaire, un lavabo encastré et un plan de toilette en granite.
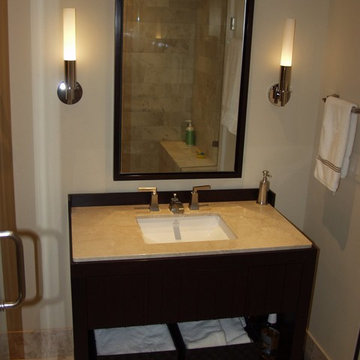
The challenge in this space was to design a bathroom in a small space and make it interesting still. Showcasing this vanity as a piece of furniture helped make the space stay modern and unique at the same time.
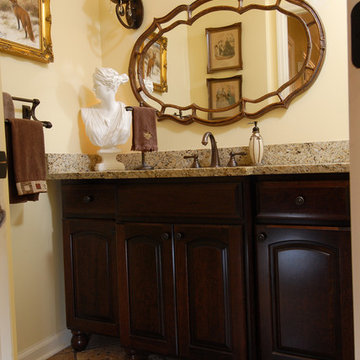
Cette image montre un WC et toilettes traditionnel en bois foncé de taille moyenne avec un placard en trompe-l'oeil, un mur jaune, un sol en calcaire, un lavabo encastré, un plan de toilette en granite, un sol multicolore et un plan de toilette gris.
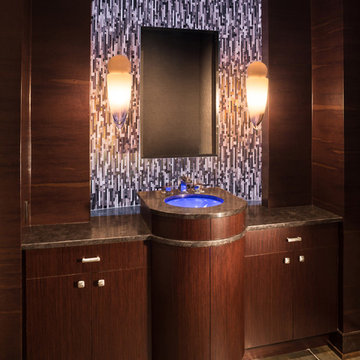
Builder: www.mooredesigns.com
Photo: Edmunds Studios
Aménagement d'un très grand WC et toilettes moderne en bois foncé avec un lavabo encastré, un plan de toilette en granite, WC à poser, un sol en calcaire et des carreaux en allumettes.
Aménagement d'un très grand WC et toilettes moderne en bois foncé avec un lavabo encastré, un plan de toilette en granite, WC à poser, un sol en calcaire et des carreaux en allumettes.
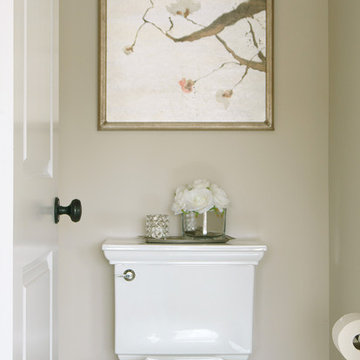
Idées déco pour un grand WC et toilettes classique avec un placard avec porte à panneau encastré, des portes de placard blanches, un mur beige, un sol en calcaire, un lavabo encastré et un plan de toilette en granite.
Idées déco de WC et toilettes avec un sol en calcaire et un plan de toilette en granite
1