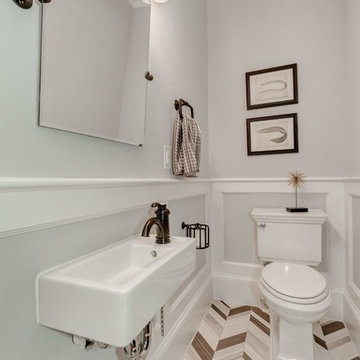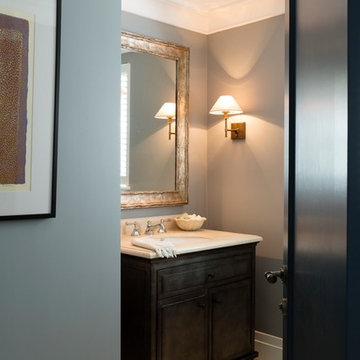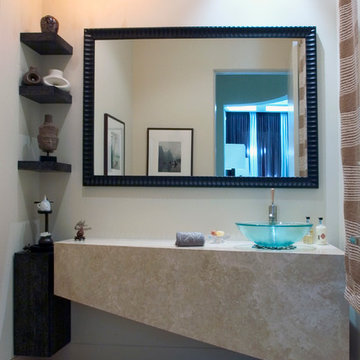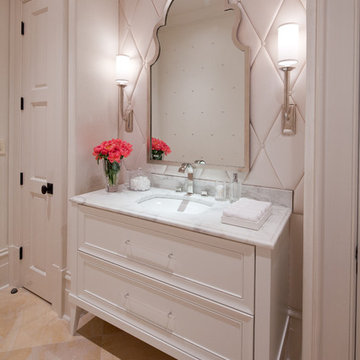Idées déco de WC et toilettes avec un sol en liège et un sol en calcaire
Trier par :
Budget
Trier par:Populaires du jour
1 - 20 sur 577 photos
1 sur 3

A small secondary guest loo was updated with wall panelling and a quirky and unexpected wallpaper from Cole & Son. This cloakroom always raises a smile.

Clerestory windows draw light into this sizable powder room. For splash durability, textured limestone runs behind a custom vanity designed to look like a piece of furniture.
The Village at Seven Desert Mountain—Scottsdale
Architecture: Drewett Works
Builder: Cullum Homes
Interiors: Ownby Design
Landscape: Greey | Pickett
Photographer: Dino Tonn
https://www.drewettworks.com/the-model-home-at-village-at-seven-desert-mountain/

Aménagement d'un petit WC et toilettes classique en bois foncé avec un placard à porte plane, WC à poser, un mur beige, un sol en calcaire, un sol beige, un plan de toilette blanc, meuble-lavabo suspendu, un plafond voûté, un plafond en papier peint, du papier peint et un plan vasque.

Photographer: Melanie Giolitti
Aménagement d'un WC et toilettes classique en bois vieilli de taille moyenne avec un placard avec porte à panneau encastré, du carrelage en marbre, un mur beige, un sol en calcaire, une vasque, un plan de toilette en marbre, un sol beige et un plan de toilette blanc.
Aménagement d'un WC et toilettes classique en bois vieilli de taille moyenne avec un placard avec porte à panneau encastré, du carrelage en marbre, un mur beige, un sol en calcaire, une vasque, un plan de toilette en marbre, un sol beige et un plan de toilette blanc.

Cette photo montre un WC et toilettes nature en bois brun avec un placard en trompe-l'oeil, un mur blanc, une vasque, un plan de toilette en bois, un plan de toilette marron, un sol en calcaire et un sol marron.

Steve Hall Hedrich Blessing
Cette image montre un WC et toilettes minimaliste en bois brun avec un placard à porte plane, un carrelage blanc, un sol en calcaire, un lavabo intégré, un plan de toilette en calcaire, un sol gris et un mur marron.
Cette image montre un WC et toilettes minimaliste en bois brun avec un placard à porte plane, un carrelage blanc, un sol en calcaire, un lavabo intégré, un plan de toilette en calcaire, un sol gris et un mur marron.

Aménagement d'un WC et toilettes classique de taille moyenne avec WC séparés, un carrelage multicolore, un carrelage de pierre, un mur gris, un sol en calcaire et un lavabo suspendu.

This bathroom features floating cabinets, thick granite countertop, Lori Weitzner wallpaper, art glass, blue pearl granite, Stockett tile, blue granite countertop, and a silver leaf mirror.
Homes located in Scottsdale, Arizona. Designed by Design Directives, LLC. who also serves Phoenix, Paradise Valley, Cave Creek, Carefree, and Sedona.
For more about Design Directives, click here: https://susanherskerasid.com/
To learn more about this project, click here: https://susanherskerasid.com/scottsdale-modern-remodel/

Chris Giles
Réalisation d'un WC et toilettes marin de taille moyenne avec un plan de toilette en béton, un sol en calcaire, une vasque, un carrelage marron et un mur bleu.
Réalisation d'un WC et toilettes marin de taille moyenne avec un plan de toilette en béton, un sol en calcaire, une vasque, un carrelage marron et un mur bleu.

Half Bath first floor
Photo Credit-Perceptions Photography
Aménagement d'un WC et toilettes classique en bois brun de taille moyenne avec un placard à porte shaker, un mur beige, un sol en calcaire, un lavabo encastré, un plan de toilette en terrazzo et un sol beige.
Aménagement d'un WC et toilettes classique en bois brun de taille moyenne avec un placard à porte shaker, un mur beige, un sol en calcaire, un lavabo encastré, un plan de toilette en terrazzo et un sol beige.

HOBI Award 2013 - Winner - Custom Home of the Year
HOBI Award 2013 - Winner - Project of the Year
HOBI Award 2013 - Winner - Best Custom Home 6,000-7,000 SF
HOBI Award 2013 - Winner - Best Remodeled Home $2 Million - $3 Million
Brick Industry Associates 2013 Brick in Architecture Awards 2013 - Best in Class - Residential- Single Family
AIA Connecticut 2014 Alice Washburn Awards 2014 - Honorable Mention - New Construction
athome alist Award 2014 - Finalist - Residential Architecture
Charles Hilton Architects
Woodruff/Brown Architectural Photography

Photographer Justin Alexander ph: 0414 365 243
Idées déco pour un WC et toilettes classique en bois foncé de taille moyenne avec un lavabo encastré, un placard en trompe-l'oeil, un plan de toilette en marbre, un mur gris et un sol en calcaire.
Idées déco pour un WC et toilettes classique en bois foncé de taille moyenne avec un lavabo encastré, un placard en trompe-l'oeil, un plan de toilette en marbre, un mur gris et un sol en calcaire.

This Hollywood Regency / Art Deco powder bathroom has a great graphic appeal which draws you into the space. The stripe pattern below wainscot on wall was created by alternating textures of rough and polished strips of Limestone tiles.

Photography by Linda Oyama Bryan. http://pickellbuilders.com. Contemporary Powder Room with limestone tile floors, stone vanity and glass vessel bowl sink.

This home features two powder bathrooms. This basement level powder bathroom, off of the adjoining gameroom, has a fun modern aesthetic. The navy geometric wallpaper and asymmetrical layout provide an unexpected surprise. Matte black plumbing and lighting fixtures and a geometric cutout on the vanity doors complete the modern look.

Flooring: Dura-Design Cork Cleopatra
Tile: Heath Ceramics Dimensional Crease Graphite
Wall Color: Sherwin Williams Cocoon
Faucet: California Faucets

The focal wall of this powder room features a multi-textural pattern of Goya limestone planks with complimenting Goya field tile for the side walls. The floating polished Vanilla Onyx vanity solidifies the design, creating linear movement. The up-lighting showcases the natural characteristics of this beautiful onyx slab. Moca Cream limestone was used to unify the design.
We are please to announce that this powder bath was selected as Bath of the Year by San Diego Home and Garden!

Werner Straube Photography
Inspiration pour un WC et toilettes minimaliste en bois foncé de taille moyenne avec un placard à porte plane, un carrelage gris, des carreaux de porcelaine, un mur violet et un sol en calcaire.
Inspiration pour un WC et toilettes minimaliste en bois foncé de taille moyenne avec un placard à porte plane, un carrelage gris, des carreaux de porcelaine, un mur violet et un sol en calcaire.

Idée de décoration pour un petit WC et toilettes minimaliste en bois foncé avec un lavabo suspendu, un placard à porte plane, WC à poser, un carrelage gris, un carrelage de pierre, un mur gris et un sol en calcaire.

This glamorous, Hollywood inspired power room has a custom upholstered wall of faux leather tiles which act as a water resistant back splash behind the vanity.
Idées déco de WC et toilettes avec un sol en liège et un sol en calcaire
1