Idées déco de WC suspendus avec un sol en calcaire
Trier par :
Budget
Trier par:Populaires du jour
1 - 20 sur 58 photos
1 sur 3

Clerestory windows draw light into this sizable powder room. For splash durability, textured limestone runs behind a custom vanity designed to look like a piece of furniture.
The Village at Seven Desert Mountain—Scottsdale
Architecture: Drewett Works
Builder: Cullum Homes
Interiors: Ownby Design
Landscape: Greey | Pickett
Photographer: Dino Tonn
https://www.drewettworks.com/the-model-home-at-village-at-seven-desert-mountain/
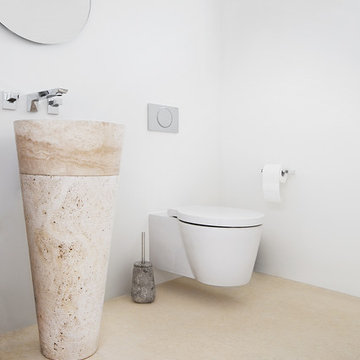
Susan Buth
Aménagement d'un petit WC suspendu moderne avec un mur blanc, un sol en calcaire et un lavabo de ferme.
Aménagement d'un petit WC suspendu moderne avec un mur blanc, un sol en calcaire et un lavabo de ferme.
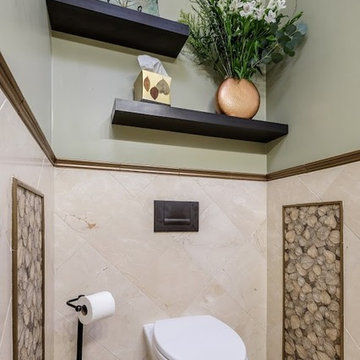
Aménagement d'un WC suspendu contemporain de taille moyenne avec des portes de placard marrons, un carrelage beige, des carreaux de céramique, un mur beige, un sol en calcaire, une vasque et un placard à porte shaker.
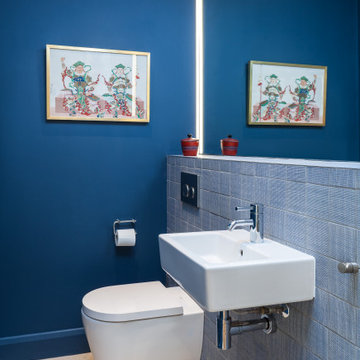
Cloakroom mirror lighting
Cette image montre un petit WC suspendu minimaliste avec un carrelage bleu, des carreaux de céramique, un mur bleu, un sol en calcaire, un lavabo suspendu, un plan de toilette en carrelage, un sol beige et un plan de toilette bleu.
Cette image montre un petit WC suspendu minimaliste avec un carrelage bleu, des carreaux de céramique, un mur bleu, un sol en calcaire, un lavabo suspendu, un plan de toilette en carrelage, un sol beige et un plan de toilette bleu.
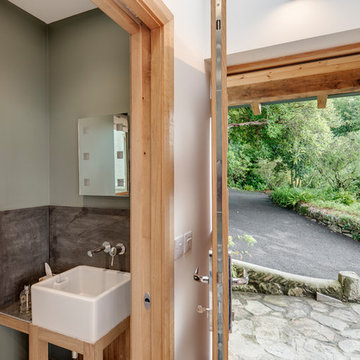
A sliding pocket door leads from the entrance to a small cloakroom
Richard Downer
Inspiration pour un petit WC suspendu design en bois clair avec un placard en trompe-l'oeil, un carrelage gris, des carreaux de céramique, un mur vert, un sol en calcaire, une grande vasque, un plan de toilette en carrelage et un sol beige.
Inspiration pour un petit WC suspendu design en bois clair avec un placard en trompe-l'oeil, un carrelage gris, des carreaux de céramique, un mur vert, un sol en calcaire, une grande vasque, un plan de toilette en carrelage et un sol beige.

Perched high above the Islington Golf course, on a quiet cul-de-sac, this contemporary residential home is all about bringing the outdoor surroundings in. In keeping with the French style, a metal and slate mansard roofline dominates the façade, while inside, an open concept main floor split across three elevations, is punctuated by reclaimed rough hewn fir beams and a herringbone dark walnut floor. The elegant kitchen includes Calacatta marble countertops, Wolf range, SubZero glass paned refrigerator, open walnut shelving, blue/black cabinetry with hand forged bronze hardware and a larder with a SubZero freezer, wine fridge and even a dog bed. The emphasis on wood detailing continues with Pella fir windows framing a full view of the canopy of trees that hang over the golf course and back of the house. This project included a full reimagining of the backyard landscaping and features the use of Thermory decking and a refurbished in-ground pool surrounded by dark Eramosa limestone. Design elements include the use of three species of wood, warm metals, various marbles, bespoke lighting fixtures and Canadian art as a focal point within each space. The main walnut waterfall staircase features a custom hand forged metal railing with tuning fork spindles. The end result is a nod to the elegance of French Country, mixed with the modern day requirements of a family of four and two dogs!

Guest powder room with LED rim lighting and dark stone accents with additional lighting under the floating vanity.
Réalisation d'un WC suspendu minimaliste en bois clair de taille moyenne avec un placard à porte plane, un carrelage noir, du carrelage en marbre, un mur blanc, un sol en calcaire, un lavabo encastré, un plan de toilette en marbre, un sol blanc, un plan de toilette noir et meuble-lavabo suspendu.
Réalisation d'un WC suspendu minimaliste en bois clair de taille moyenne avec un placard à porte plane, un carrelage noir, du carrelage en marbre, un mur blanc, un sol en calcaire, un lavabo encastré, un plan de toilette en marbre, un sol blanc, un plan de toilette noir et meuble-lavabo suspendu.
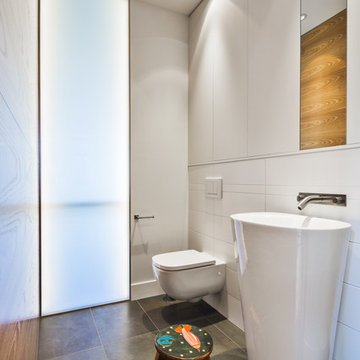
Illuminated glass wall _ designer pedestal sink _ dissimulated cabinets _ suspended bathroom cabinet _ large format tiles for a contemporary look _ cloison de verre lumineux _ lavabo sur pied design _ rangement dissimulé _ cabinet de toilette suspendu _ tuiles de grand format pour in «look» contemporain
photo: Ulysse B. Lemerise Architectes: Dufour Ducharme architectes Design: Paule Bourbonnais de reference design Ébénisterie: Rénovation Design C.B.
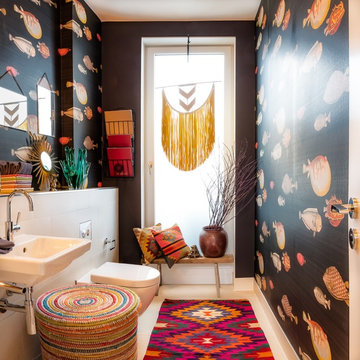
Kleines Gäste-WC mit Naturstein Fliese. Makramee Wandbehang als Fensterdekoration. Cole & Son Tapete Acquario mit Farrow & Ball "Off Black" Wandfarbe. Kelim Kissen und Teppich. Ein modernes Ethno-Chic.
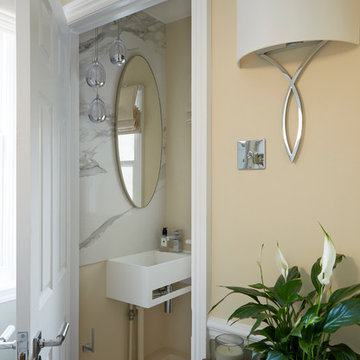
Anna Stathaki
Idées déco pour un petit WC suspendu contemporain avec des portes de placard blanches, un carrelage gris, du carrelage en marbre, un mur beige, un sol en calcaire, un lavabo suspendu, un plan de toilette en surface solide et un sol beige.
Idées déco pour un petit WC suspendu contemporain avec des portes de placard blanches, un carrelage gris, du carrelage en marbre, un mur beige, un sol en calcaire, un lavabo suspendu, un plan de toilette en surface solide et un sol beige.
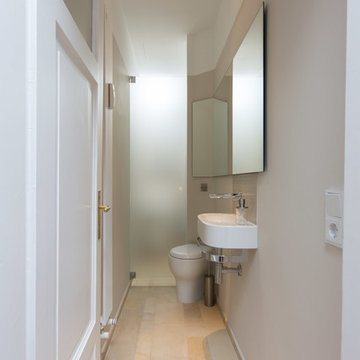
www.tegosophie.de
Exemple d'un petit WC suspendu tendance avec un placard à porte plane, des portes de placard blanches, un carrelage beige, du carrelage en pierre calcaire, un mur beige, un sol en calcaire, un plan de toilette en calcaire, un sol beige et un lavabo suspendu.
Exemple d'un petit WC suspendu tendance avec un placard à porte plane, des portes de placard blanches, un carrelage beige, du carrelage en pierre calcaire, un mur beige, un sol en calcaire, un plan de toilette en calcaire, un sol beige et un lavabo suspendu.
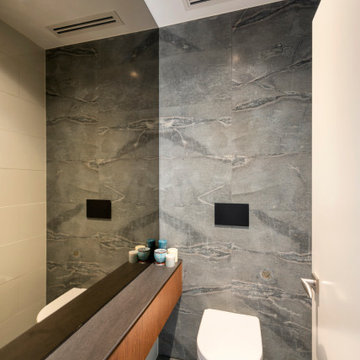
Ensuite powder room. Stone flagstone finish to floor and wall behind toilet. Wall hung toilet. Black push button flush. Smoked mirror wall behind floating vanity/storage drawers.
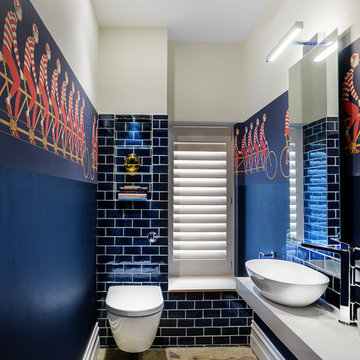
Photograph by martingardner.com
Exemple d'un WC suspendu éclectique avec un carrelage bleu, un mur bleu, un sol en calcaire, un sol marron, un carrelage métro, une vasque et un plan de toilette gris.
Exemple d'un WC suspendu éclectique avec un carrelage bleu, un mur bleu, un sol en calcaire, un sol marron, un carrelage métro, une vasque et un plan de toilette gris.
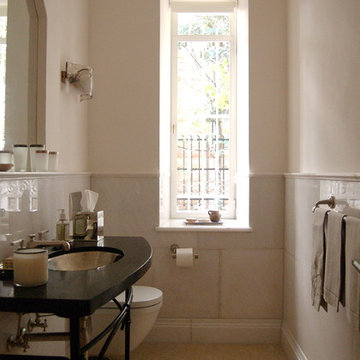
Idée de décoration pour un petit WC suspendu tradition avec un carrelage beige, des carreaux de céramique, un mur blanc, un sol en calcaire, une vasque, un plan de toilette en marbre et un sol beige.

Bespoke design guest lavatory.
Idée de décoration pour un petit WC suspendu design en bois clair avec un placard à porte plane, un carrelage vert, un carrelage de pierre, un mur blanc, un sol en calcaire, un lavabo posé, un plan de toilette en calcaire, un sol vert et un plan de toilette vert.
Idée de décoration pour un petit WC suspendu design en bois clair avec un placard à porte plane, un carrelage vert, un carrelage de pierre, un mur blanc, un sol en calcaire, un lavabo posé, un plan de toilette en calcaire, un sol vert et un plan de toilette vert.
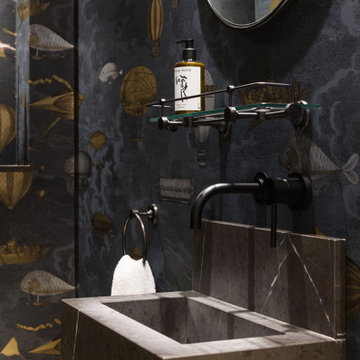
Idée de décoration pour un petit WC suspendu design avec un mur gris, un sol en calcaire, un lavabo suspendu, un plan de toilette en marbre, un sol beige, un plan de toilette gris et meuble-lavabo suspendu.
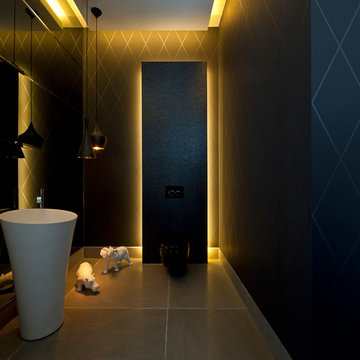
Amit Geron Photographer
Aménagement d'un grand WC suspendu moderne avec une vasque, un mur noir et un sol en calcaire.
Aménagement d'un grand WC suspendu moderne avec une vasque, un mur noir et un sol en calcaire.
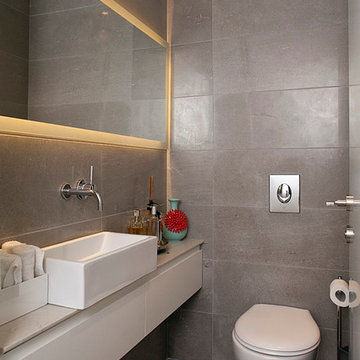
Benny Adam
Idée de décoration pour un WC suspendu design de taille moyenne avec un placard à porte plane, des portes de placard blanches, un carrelage gris, un sol en calcaire, du carrelage en pierre calcaire et une vasque.
Idée de décoration pour un WC suspendu design de taille moyenne avec un placard à porte plane, des portes de placard blanches, un carrelage gris, un sol en calcaire, du carrelage en pierre calcaire et une vasque.
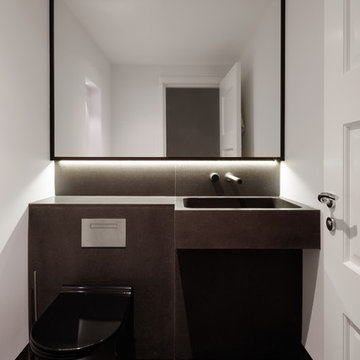
Andrew Beasley
Aménagement d'un WC suspendu contemporain de taille moyenne avec un carrelage noir, du carrelage en pierre calcaire, un mur noir, un sol en calcaire, un lavabo intégré, un plan de toilette en calcaire et un sol noir.
Aménagement d'un WC suspendu contemporain de taille moyenne avec un carrelage noir, du carrelage en pierre calcaire, un mur noir, un sol en calcaire, un lavabo intégré, un plan de toilette en calcaire et un sol noir.
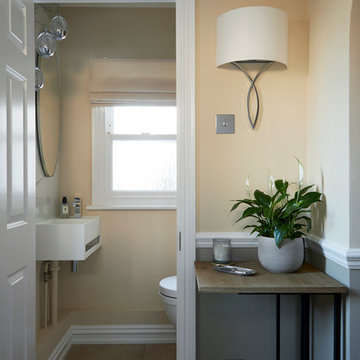
Anna Stathaki
Réalisation d'un petit WC suspendu design avec des portes de placard blanches, un carrelage gris, du carrelage en marbre, un mur beige, un sol en calcaire, un lavabo suspendu, un plan de toilette en surface solide et un sol beige.
Réalisation d'un petit WC suspendu design avec des portes de placard blanches, un carrelage gris, du carrelage en marbre, un mur beige, un sol en calcaire, un lavabo suspendu, un plan de toilette en surface solide et un sol beige.
Idées déco de WC suspendus avec un sol en calcaire
1