Idées déco de WC et toilettes avec sol en stratifié et tomettes au sol
Trier par :
Budget
Trier par:Populaires du jour
1 - 20 sur 667 photos

A rich grasscloth wallpaper paired with a sleek, Spanish tile perfectly compliments this beautiful, talavera sink.
Idées déco pour un petit WC et toilettes méditerranéen avec un carrelage blanc, des carreaux de céramique, un mur bleu, tomettes au sol, une vasque, un plan de toilette en bois, un sol marron, un plan de toilette marron, meuble-lavabo suspendu et du papier peint.
Idées déco pour un petit WC et toilettes méditerranéen avec un carrelage blanc, des carreaux de céramique, un mur bleu, tomettes au sol, une vasque, un plan de toilette en bois, un sol marron, un plan de toilette marron, meuble-lavabo suspendu et du papier peint.

A referral from an awesome client lead to this project that we paired with Tschida Construction.
We did a complete gut and remodel of the kitchen and powder bathroom and the change was so impactful.
We knew we couldn't leave the outdated fireplace and built-in area in the family room adjacent to the kitchen so we painted the golden oak cabinetry and updated the hardware and mantle.
The staircase to the second floor was also an area the homeowners wanted to address so we removed the landing and turn and just made it a straight shoot with metal spindles and new flooring.
The whole main floor got new flooring, paint, and lighting.

Cette photo montre un petit WC et toilettes tendance avec un carrelage gris, un carrelage métro, tomettes au sol, un lavabo suspendu, un plan de toilette en béton, un sol orange, un plan de toilette gris, meuble-lavabo suspendu et un mur blanc.
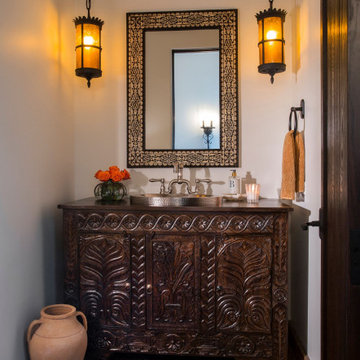
Réalisation d'un WC et toilettes méditerranéen en bois vieilli avec un mur blanc, tomettes au sol, un lavabo posé, un plan de toilette en bois, un plan de toilette marron et meuble-lavabo sur pied.

ein kleines Gäste WC im Stiel eines schweizer Chalets: teils sind die Wände mit Eichenholz verkleidelt, teils mit PU Lack dunkelgrau lackiert, Als Waschbecken ein ausgehölter Flußstein aus Granit mit einer Wandarmatur von Vola

Idées déco pour un WC et toilettes méditerranéen en bois foncé de taille moyenne avec un placard en trompe-l'oeil, un carrelage orange, un carrelage multicolore, tomettes au sol, une vasque et un plan de toilette en bois.

Cette photo montre un petit WC et toilettes rétro en bois vieilli avec un placard en trompe-l'oeil, WC à poser, un carrelage beige, des carreaux de porcelaine, un mur blanc, sol en stratifié, un plan de toilette en terrazzo, un sol beige, un plan de toilette marron et meuble-lavabo sur pied.

Beautiful Aranami wallpaper from Farrow & Ball, in navy blue
Aménagement d'un petit WC suspendu contemporain avec un placard à porte plane, des portes de placard blanches, un mur bleu, sol en stratifié, un lavabo suspendu, un plan de toilette en carrelage, un sol blanc, un plan de toilette beige, meuble-lavabo sur pied et du papier peint.
Aménagement d'un petit WC suspendu contemporain avec un placard à porte plane, des portes de placard blanches, un mur bleu, sol en stratifié, un lavabo suspendu, un plan de toilette en carrelage, un sol blanc, un plan de toilette beige, meuble-lavabo sur pied et du papier peint.
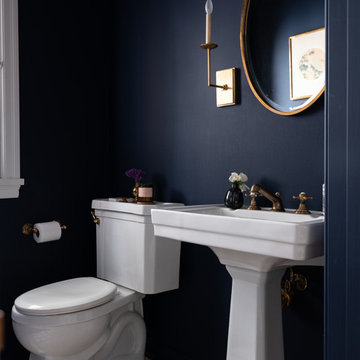
Renovation of 1920's historic home in the heart of Hancock Park. Architectural remodel to re-configured the downstairs floor plan, allowing for an expanded kitchen and family room. Bespoke english style kitchen and bathrooms preserve the charm of this historic gem.
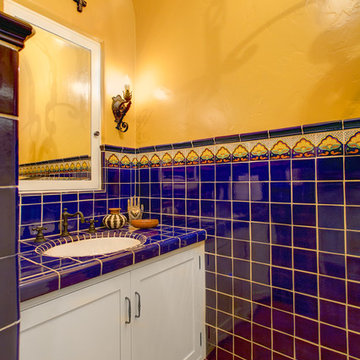
William Short Photography and Kendra Maarse Photography
Cette photo montre un WC et toilettes méditerranéen de taille moyenne avec un placard à porte shaker, des portes de placard blanches, un carrelage bleu, un carrelage multicolore, des carreaux de céramique, un mur jaune, tomettes au sol, un lavabo encastré, un plan de toilette en carrelage, un sol rouge et un plan de toilette bleu.
Cette photo montre un WC et toilettes méditerranéen de taille moyenne avec un placard à porte shaker, des portes de placard blanches, un carrelage bleu, un carrelage multicolore, des carreaux de céramique, un mur jaune, tomettes au sol, un lavabo encastré, un plan de toilette en carrelage, un sol rouge et un plan de toilette bleu.
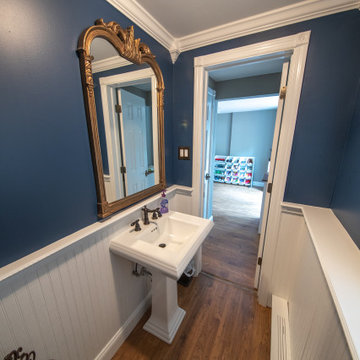
On the entry level off of the kids area/sitting room, in the rear of the home by the back door this powder room provides the family as well as the guests convenient access to a rest room when outside in backyard.
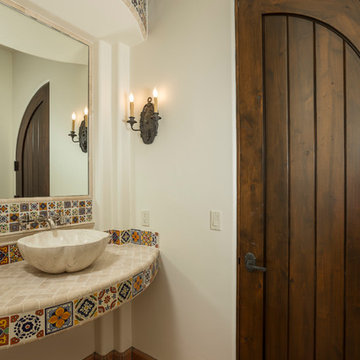
High Res Media
Cette image montre un WC et toilettes méditerranéen de taille moyenne avec une vasque, un carrelage multicolore, un mur blanc, tomettes au sol, un plan de toilette en carrelage et des carreaux de béton.
Cette image montre un WC et toilettes méditerranéen de taille moyenne avec une vasque, un carrelage multicolore, un mur blanc, tomettes au sol, un plan de toilette en carrelage et des carreaux de béton.
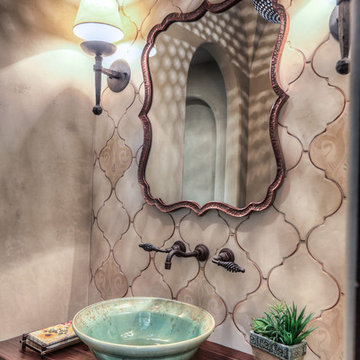
Réalisation d'un petit WC et toilettes méditerranéen en bois foncé avec un placard à porte plane, WC séparés, un mur beige, tomettes au sol, une vasque, un plan de toilette en bois, un sol rouge et un plan de toilette marron.

Power Room with Stone Sink
Inspiration pour un WC et toilettes méditerranéen de taille moyenne avec WC à poser, un mur beige, tomettes au sol, un lavabo suspendu, un plan de toilette en calcaire, un sol rouge, un plan de toilette beige, meuble-lavabo suspendu et un plafond voûté.
Inspiration pour un WC et toilettes méditerranéen de taille moyenne avec WC à poser, un mur beige, tomettes au sol, un lavabo suspendu, un plan de toilette en calcaire, un sol rouge, un plan de toilette beige, meuble-lavabo suspendu et un plafond voûté.

This home is full of clean lines, soft whites and grey, & lots of built-in pieces. Large entry area with message center, dual closets, custom bench with hooks and cubbies to keep organized. Living room fireplace with shiplap, custom mantel and cabinets, and white brick.
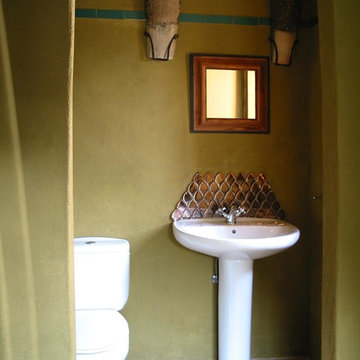
Inspiration pour un petit WC et toilettes bohème avec WC séparés, un mur vert, tomettes au sol et un lavabo de ferme.
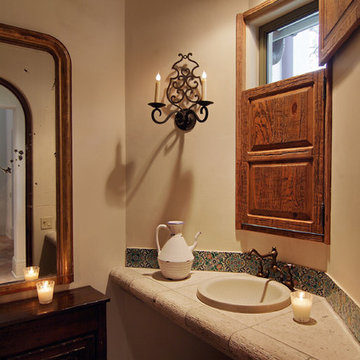
Trey Hunter Photography
Réalisation d'un petit WC et toilettes méditerranéen en bois foncé avec mosaïque, un mur beige, tomettes au sol, un lavabo posé et un plan de toilette en carrelage.
Réalisation d'un petit WC et toilettes méditerranéen en bois foncé avec mosaïque, un mur beige, tomettes au sol, un lavabo posé et un plan de toilette en carrelage.
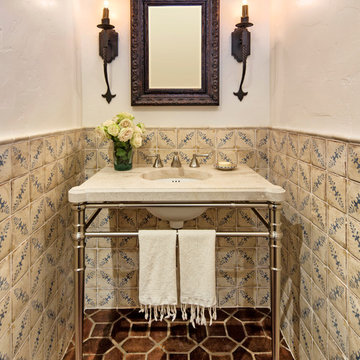
Interior Designer: Deborah Campbell
Photographer: Jim Bartsch
Idées déco pour un petit WC et toilettes méditerranéen avec un plan vasque, un carrelage beige, un carrelage marron, des carreaux de céramique, un mur blanc, tomettes au sol et un plan de toilette beige.
Idées déco pour un petit WC et toilettes méditerranéen avec un plan vasque, un carrelage beige, un carrelage marron, des carreaux de céramique, un mur blanc, tomettes au sol et un plan de toilette beige.

Every powder room should be a fun surprise, and this one has many details, including a decorative tile wall, rattan face door fronts, vaulted ceiling, and brass fixtures.
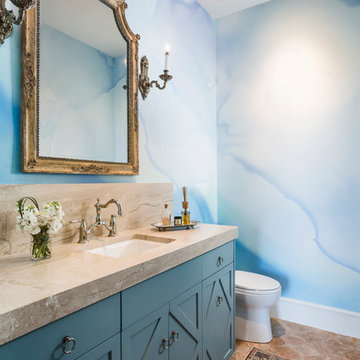
photography by Andrea Calo • Benjamin Moore Snow White ceiling paint • custom mural wallpaper by Black Crow Studios • Portici mirror by Bellacor • Empire single sconce from House of Antique Hardware • Diane Reale marble countertop, honed • Tresa bridge faucet by Brizo • Kohler Archer sink • Benjamin Moore "Jamestown Blue" cabinet paint • Louis XVI brass drop pull cabinet hardware by Classic Hardware • Adama 6 in Agur by Tabarka terracotta floor tile • vintage rug from Kaskas Oriental Rugs, Austin
Idées déco de WC et toilettes avec sol en stratifié et tomettes au sol
1