WC et Toilettes
Trier par :
Budget
Trier par:Populaires du jour
1 - 6 sur 6 photos
1 sur 3

Custom wood bathroom
Cathedral ceilings and seamless cabinetry complement this kitchen’s river view
The low ceilings in this ’70s contemporary were a nagging issue for the 6-foot-8 homeowner. Plus, drab interiors failed to do justice to the home’s Connecticut River view.
By raising ceilings and removing non-load-bearing partitions, architect Christopher Arelt was able to create a cathedral-within-a-cathedral structure in the kitchen, dining and living area. Decorative mahogany rafters open the space’s height, introduce a warmer palette and create a welcoming framework for light.
The homeowner, a Frank Lloyd Wright fan, wanted to emulate the famed architect’s use of reddish-brown concrete floors, and the result further warmed the interior. “Concrete has a connotation of cold and industrial but can be just the opposite,” explains Arelt.
Clunky European hardware was replaced by hidden pivot hinges, and outside cabinet corners were mitered so there is no evidence of a drawer or door from any angle.
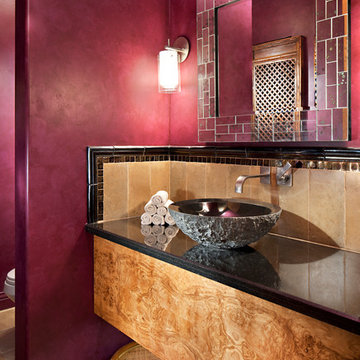
Centered on seamless transitions of indoor and outdoor living, this open-planned Spanish Ranch style home is situated atop a modest hill overlooking Western San Diego County. The design references a return to historic Rancho Santa Fe style by utilizing a smooth hand troweled stucco finish, heavy timber accents, and clay tile roofing. By accurately identifying the peak view corridors the house is situated on the site in such a way where the public spaces enjoy panoramic valley views, while the master suite and private garden are afforded majestic hillside views.
As see in San Diego magazine, November 2011
http://www.sandiegomagazine.com/San-Diego-Magazine/November-2011/Hilltop-Hacienda/
Photos by: Zack Benson
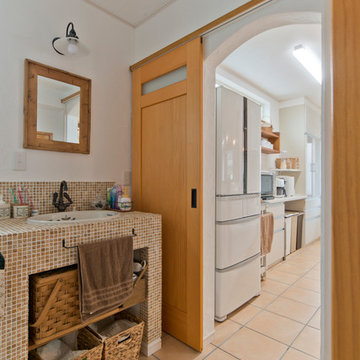
Aménagement d'un WC et toilettes campagne avec un carrelage multicolore, un carrelage de pierre, un mur blanc, tomettes au sol, un sol orange et un plan de toilette multicolore.
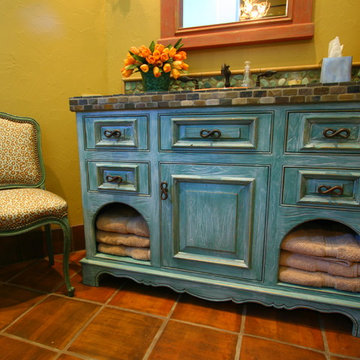
Idées déco pour un petit WC et toilettes méditerranéen avec un placard en trompe-l'oeil, des portes de placards vertess, un carrelage multicolore, un carrelage de pierre, un mur jaune, tomettes au sol, un lavabo posé et un plan de toilette en carrelage.
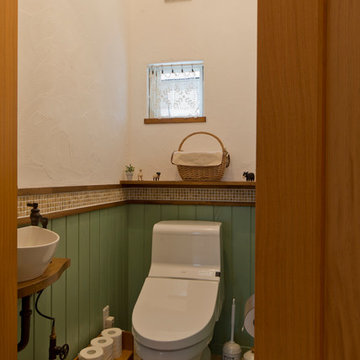
Cette photo montre un WC et toilettes nature avec un carrelage multicolore, un carrelage de pierre, un mur blanc, tomettes au sol, un sol orange et un plan de toilette multicolore.
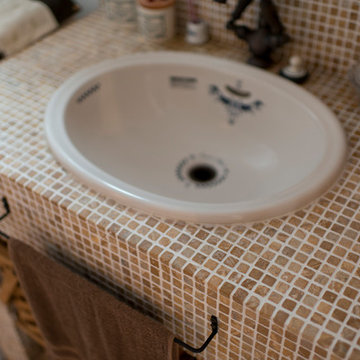
Cette photo montre un WC et toilettes nature avec un carrelage multicolore, un carrelage de pierre, un mur blanc, tomettes au sol, un sol orange et un plan de toilette multicolore.
1