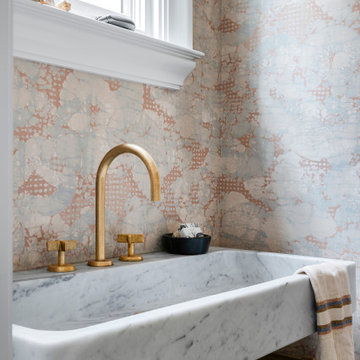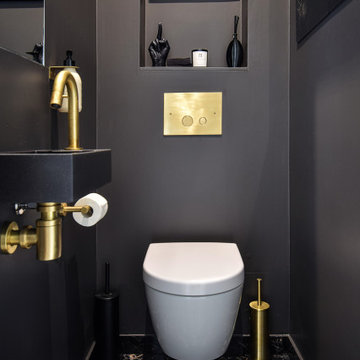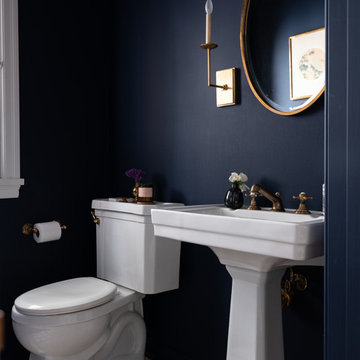Idées déco de WC et toilettes avec un sol en marbre et tomettes au sol
Trier par :
Budget
Trier par:Populaires du jour
1 - 20 sur 2 639 photos

das neue Gäste WC ist teils mit Eichenholzdielen verkleidet, die angrenzen Wände und die Decke, einschl. der Tür wurden dunkelgrau lackiert
Cette photo montre un petit WC suspendu montagne en bois brun avec un mur noir, tomettes au sol, une vasque, un plan de toilette en bois, un sol rouge et un plan de toilette marron.
Cette photo montre un petit WC suspendu montagne en bois brun avec un mur noir, tomettes au sol, une vasque, un plan de toilette en bois, un sol rouge et un plan de toilette marron.

Réalisation d'un petit WC et toilettes tradition avec WC à poser, un mur multicolore, un plan vasque, un placard en trompe-l'oeil, un sol en marbre, un plan de toilette en marbre et un sol blanc.

Inspiration pour un petit WC et toilettes design avec un mur gris, une vasque, un plan de toilette en bois, un placard sans porte, WC à poser, un carrelage beige, du carrelage en marbre, un sol en marbre, un sol blanc et un plan de toilette marron.

Interior Design, Interior Architecture, Custom Furniture Design, AV Design, Landscape Architecture, & Art Curation by Chango & Co.
Photography by Ball & Albanese

Inspiration pour un WC et toilettes minimaliste de taille moyenne avec un placard à porte vitrée, un carrelage gris, du carrelage en marbre, un sol en marbre, un sol noir, un plan de toilette blanc et meuble-lavabo sur pied.

Example of a small but roomy powder room with marble hexagon ceramic mosaic tile, wainscoting, wallpaper from wallmur.com, free standing vanity, light fixture from West Elm and two piece toilet. Remodel in Erie, Colorado.

Our Atlanta studio renovated this traditional home with new furniture, accessories, art, and window treatments, so it flaunts a light, fresh look while maintaining its traditional charm. The fully renovated kitchen and breakfast area exude style and functionality, while the formal dining showcases elegant curves and ornate statement lighting. The family room and formal sitting room are perfect for spending time with loved ones and entertaining, and the powder room juxtaposes dark cabinets with Damask wallpaper and sleek lighting. The lush, calming master suite provides a perfect oasis for unwinding and rejuvenating.
---
Project designed by Atlanta interior design firm, VRA Interiors. They serve the entire Atlanta metropolitan area including Buckhead, Dunwoody, Sandy Springs, Cobb County, and North Fulton County.
For more about VRA Interior Design, see here: https://www.vrainteriors.com/
To learn more about this project, see here:
https://www.vrainteriors.com/portfolio/traditional-atlanta-home-renovation/

Inspiration pour un petit WC et toilettes bohème avec un sol en marbre, un lavabo de ferme, un plan de toilette en marbre, un sol multicolore, meuble-lavabo sur pied et du papier peint.

Idées déco pour un WC suspendu contemporain de taille moyenne avec un carrelage noir, un sol en marbre, un lavabo suspendu, un sol noir et meuble-lavabo suspendu.

Cette image montre un petit WC et toilettes rustique avec un placard à porte plane, des portes de placard marrons, WC à poser, un mur multicolore, un sol en marbre, un lavabo posé, un plan de toilette en marbre, un sol blanc, un plan de toilette blanc, meuble-lavabo sur pied et du papier peint.

Navy and white transitional bathroom.
Idée de décoration pour un grand WC et toilettes tradition avec un placard à porte shaker, des portes de placard bleues, WC séparés, un carrelage blanc, du carrelage en marbre, un mur gris, un sol en marbre, un lavabo encastré, un plan de toilette en quartz modifié, un sol blanc, un plan de toilette blanc et meuble-lavabo encastré.
Idée de décoration pour un grand WC et toilettes tradition avec un placard à porte shaker, des portes de placard bleues, WC séparés, un carrelage blanc, du carrelage en marbre, un mur gris, un sol en marbre, un lavabo encastré, un plan de toilette en quartz modifié, un sol blanc, un plan de toilette blanc et meuble-lavabo encastré.

White and Black powder room with shower. Beautiful mosaic floor and Brass accesories
Réalisation d'un petit WC et toilettes tradition avec un placard en trompe-l'oeil, des portes de placard noires, WC à poser, un carrelage blanc, un carrelage métro, un mur blanc, un sol en marbre, un lavabo posé, un plan de toilette en marbre, un sol multicolore, un plan de toilette gris, meuble-lavabo sur pied et du lambris.
Réalisation d'un petit WC et toilettes tradition avec un placard en trompe-l'oeil, des portes de placard noires, WC à poser, un carrelage blanc, un carrelage métro, un mur blanc, un sol en marbre, un lavabo posé, un plan de toilette en marbre, un sol multicolore, un plan de toilette gris, meuble-lavabo sur pied et du lambris.

Cette photo montre un WC et toilettes chic de taille moyenne avec un placard à porte shaker, des portes de placard blanches, WC séparés, un carrelage bleu, un mur blanc, un sol en marbre, un lavabo encastré, un sol blanc, un plan de toilette blanc, meuble-lavabo suspendu et un plafond en papier peint.

This home was a complete gut, so it got a major face-lift in each room. In the powder and hall baths, we decided to try to make a huge impact in these smaller spaces, and so guests get a sense of "wow" when they need to wash up!
Powder Bath:
The freestanding sink basin is from Stone Forest, Harbor Basin with Carrara Marble and the console base is Palmer Industries Jamestown in satin brass with a glass shelf. The faucet is from Newport Brass and is their wall mount Jacobean in satin brass. With the small space, we installed the Toto Eco Supreme One-Piece round bowl, which was a huge floor space saver. Accessories are from the Newport Brass Aylesbury collection.
Hall Bath:
The vanity and floating shelves are from WW Woods Shiloh Cabinetry, Poplar wood with their Cadet stain which is a gorgeous blue-hued gray. Plumbing products - the faucet and shower fixtures - are from the Brizo Rook collection in chrome, with accessories to match. The commode is a Toto Drake II 2-piece. Toto was also used for the sink, which sits in a Caesarstone Pure White quartz countertop.

Renovation of 1920's historic home in the heart of Hancock Park. Architectural remodel to re-configured the downstairs floor plan, allowing for an expanded kitchen and family room. Bespoke english style kitchen and bathrooms preserve the charm of this historic gem.

Calacatta marble mosaic tile inset into wood wall panels.
Idées déco pour un petit WC et toilettes classique avec un placard avec porte à panneau encastré, des portes de placard blanches, WC séparés, un carrelage multicolore, du carrelage en marbre, un mur blanc, un sol en marbre, une vasque, un plan de toilette en marbre, un sol blanc et un plan de toilette gris.
Idées déco pour un petit WC et toilettes classique avec un placard avec porte à panneau encastré, des portes de placard blanches, WC séparés, un carrelage multicolore, du carrelage en marbre, un mur blanc, un sol en marbre, une vasque, un plan de toilette en marbre, un sol blanc et un plan de toilette gris.

Cette photo montre un petit WC et toilettes bord de mer avec un sol en marbre, un sol blanc, un mur bleu et un lavabo suspendu.

Idées déco pour un grand WC et toilettes contemporain en bois clair avec un placard à porte plane, un carrelage blanc, du carrelage en marbre, un mur blanc, un sol en marbre, une vasque, un plan de toilette en bois, un sol blanc et un plan de toilette beige.

Wallpaper was installed to enhance the existing contemporary interiors. Photo by Nick Glimenakis.
Aménagement d'un grand WC et toilettes contemporain avec WC à poser, un carrelage gris, du carrelage en marbre, un mur gris, un sol en marbre, un plan vasque et un sol gris.
Aménagement d'un grand WC et toilettes contemporain avec WC à poser, un carrelage gris, du carrelage en marbre, un mur gris, un sol en marbre, un plan vasque et un sol gris.

Selavie Photography
Réalisation d'un WC et toilettes tradition avec un placard à porte shaker, des portes de placards vertess, WC à poser, un sol en marbre, un lavabo encastré, un plan de toilette en marbre, un plan de toilette blanc, un mur multicolore et un sol gris.
Réalisation d'un WC et toilettes tradition avec un placard à porte shaker, des portes de placards vertess, WC à poser, un sol en marbre, un lavabo encastré, un plan de toilette en marbre, un plan de toilette blanc, un mur multicolore et un sol gris.
Idées déco de WC et toilettes avec un sol en marbre et tomettes au sol
1