Idées déco de WC et toilettes avec des plaques de verre et un sol en carrelage de céramique
Trier par :
Budget
Trier par:Populaires du jour
1 - 15 sur 15 photos
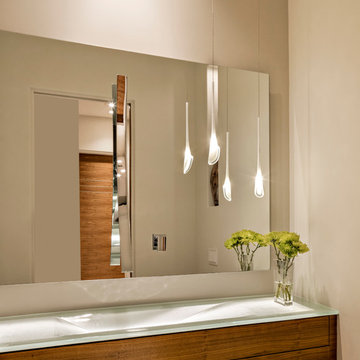
Réalisation d'un grand WC et toilettes minimaliste en bois brun avec un placard à porte plane, WC à poser, des plaques de verre, un mur beige, un sol en carrelage de céramique, un lavabo posé et un plan de toilette en verre.

Kleines aber feines Gäste-WC. Clever integrierter Stauraum mit einem offenen Fach und mit Türen geschlossenen Stauraum. Hinter der oberen Fuge wird die Abluft abgezogen. Besonderes Highlight ist die Woodup-Decke - die Holzlamellen ebenfalls in Eiche sorgen für das I-Tüpfelchen auf kleinem Raum.
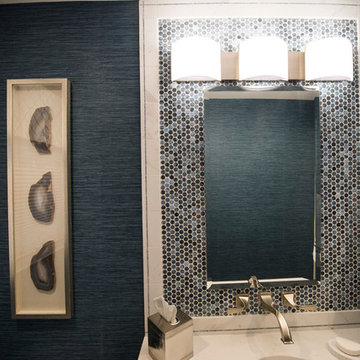
This powder room transformation features a navy grasscloth wallpaper, a white vanity with drawer storage, and a penny tile.
Cette image montre un petit WC et toilettes traditionnel avec un placard à porte plane, des portes de placard blanches, WC à poser, un carrelage bleu, des plaques de verre, un mur bleu, un sol en carrelage de céramique, un lavabo encastré et un sol beige.
Cette image montre un petit WC et toilettes traditionnel avec un placard à porte plane, des portes de placard blanches, WC à poser, un carrelage bleu, des plaques de verre, un mur bleu, un sol en carrelage de céramique, un lavabo encastré et un sol beige.
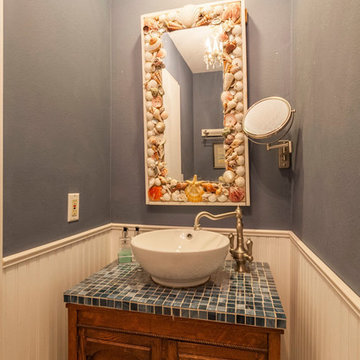
Cette image montre un petit WC et toilettes marin en bois foncé avec un placard en trompe-l'oeil, WC à poser, un carrelage bleu, des plaques de verre, un mur bleu, un sol en carrelage de céramique, une vasque et un plan de toilette en verre.

Having lived in England and now Canada, these clients wanted to inject some personality and extra space for their young family into their 70’s, two storey home. I was brought in to help with the extension of their front foyer, reconfiguration of their powder room and mudroom.
We opted for some rich blue color for their front entry walls and closet, which reminded them of English pubs and sea shores they have visited. The floor tile was also a node to some classic elements. When it came to injecting some fun into the space, we opted for graphic wallpaper in the bathroom.
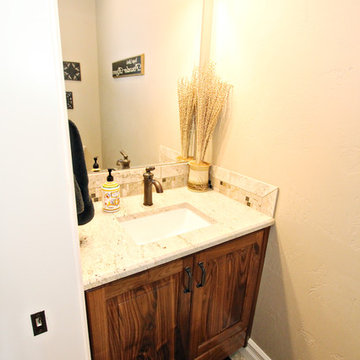
Lisa Brown - Photographer
Cette photo montre un petit WC et toilettes chic en bois brun avec un placard avec porte à panneau surélevé, WC séparés, un carrelage beige, des plaques de verre, un mur beige, un sol en carrelage de céramique, un lavabo encastré, un plan de toilette en granite et un sol beige.
Cette photo montre un petit WC et toilettes chic en bois brun avec un placard avec porte à panneau surélevé, WC séparés, un carrelage beige, des plaques de verre, un mur beige, un sol en carrelage de céramique, un lavabo encastré, un plan de toilette en granite et un sol beige.
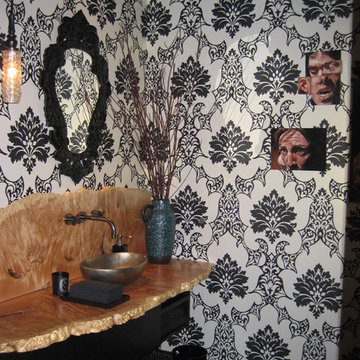
Brandon Noll
Idées déco pour un WC et toilettes moderne de taille moyenne avec un placard à porte plane, des portes de placard noires, un plan de toilette en bois, un carrelage noir, des plaques de verre et un sol en carrelage de céramique.
Idées déco pour un WC et toilettes moderne de taille moyenne avec un placard à porte plane, des portes de placard noires, un plan de toilette en bois, un carrelage noir, des plaques de verre et un sol en carrelage de céramique.
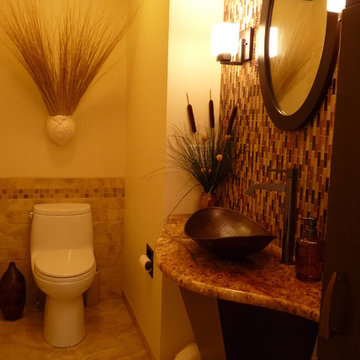
12x12 tile floor installed on a diagonal. Accent glass mosaic accent wall. Wall tile behind toilet with accent mosaic border
Réalisation d'un WC et toilettes bohème avec des plaques de verre, un sol en carrelage de céramique et un sol beige.
Réalisation d'un WC et toilettes bohème avec des plaques de verre, un sol en carrelage de céramique et un sol beige.

This powder room transformation features a navy grasscloth wallpaper, a white vanity with drawer storage, and a penny tile.
Cette photo montre un petit WC et toilettes chic avec un placard à porte plane, des portes de placard blanches, WC à poser, un carrelage bleu, des plaques de verre, un mur bleu, un sol en carrelage de céramique, un lavabo encastré et un sol beige.
Cette photo montre un petit WC et toilettes chic avec un placard à porte plane, des portes de placard blanches, WC à poser, un carrelage bleu, des plaques de verre, un mur bleu, un sol en carrelage de céramique, un lavabo encastré et un sol beige.
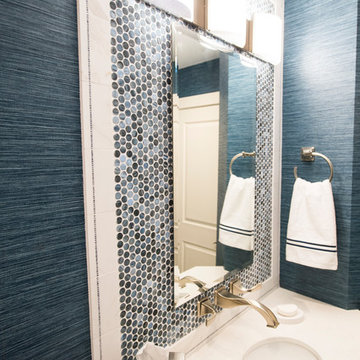
This powder room transformation features a navy grasscloth wallpaper, a white vanity with drawer storage, and a penny tile.
Réalisation d'un petit WC et toilettes tradition avec un placard à porte plane, des portes de placard blanches, WC à poser, un carrelage bleu, des plaques de verre, un mur bleu, un sol en carrelage de céramique, un lavabo encastré et un sol beige.
Réalisation d'un petit WC et toilettes tradition avec un placard à porte plane, des portes de placard blanches, WC à poser, un carrelage bleu, des plaques de verre, un mur bleu, un sol en carrelage de céramique, un lavabo encastré et un sol beige.
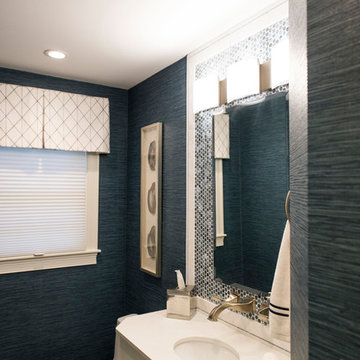
This powder room transformation features a navy grasscloth wallpaper, a white vanity with drawer storage, and a penny tile.
Exemple d'un petit WC et toilettes chic avec un placard à porte plane, des portes de placard blanches, WC à poser, un carrelage bleu, des plaques de verre, un mur bleu, un sol en carrelage de céramique, un lavabo encastré et un sol beige.
Exemple d'un petit WC et toilettes chic avec un placard à porte plane, des portes de placard blanches, WC à poser, un carrelage bleu, des plaques de verre, un mur bleu, un sol en carrelage de céramique, un lavabo encastré et un sol beige.

Having lived in England and now Canada, these clients wanted to inject some personality and extra space for their young family into their 70’s, two storey home. I was brought in to help with the extension of their front foyer, reconfiguration of their powder room and mudroom.
We opted for some rich blue color for their front entry walls and closet, which reminded them of English pubs and sea shores they have visited. The floor tile was also a node to some classic elements. When it came to injecting some fun into the space, we opted for graphic wallpaper in the bathroom.
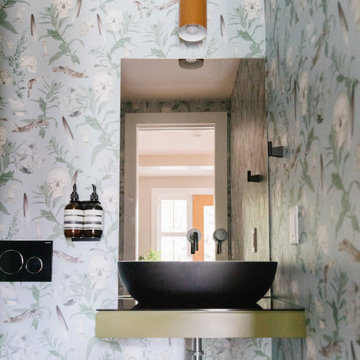
Having lived in England and now Canada, these clients wanted to inject some personality and extra space for their young family into their 70’s, two storey home. I was brought in to help with the extension of their front foyer, reconfiguration of their powder room and mudroom.
We opted for some rich blue color for their front entry walls and closet, which reminded them of English pubs and sea shores they have visited. The floor tile was also a node to some classic elements. When it came to injecting some fun into the space, we opted for graphic wallpaper in the bathroom.
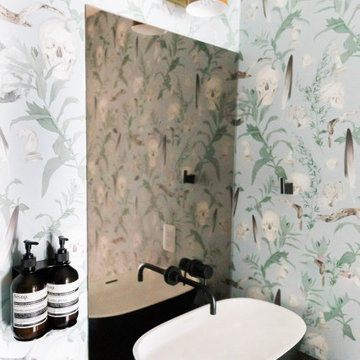
Having lived in England and now Canada, these clients wanted to inject some personality and extra space for their young family into their 70’s, two storey home. I was brought in to help with the extension of their front foyer, reconfiguration of their powder room and mudroom.
We opted for some rich blue color for their front entry walls and closet, which reminded them of English pubs and sea shores they have visited. The floor tile was also a node to some classic elements. When it came to injecting some fun into the space, we opted for graphic wallpaper in the bathroom.
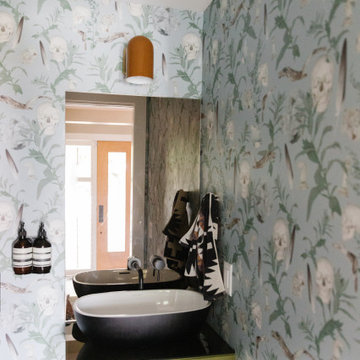
Having lived in England and now Canada, these clients wanted to inject some personality and extra space for their young family into their 70’s, two storey home. I was brought in to help with the extension of their front foyer, reconfiguration of their powder room and mudroom.
We opted for some rich blue color for their front entry walls and closet, which reminded them of English pubs and sea shores they have visited. The floor tile was also a node to some classic elements. When it came to injecting some fun into the space, we opted for graphic wallpaper in the bathroom.
Idées déco de WC et toilettes avec des plaques de verre et un sol en carrelage de céramique
1