Idées déco de WC et toilettes avec un placard à porte shaker et un sol en carrelage de céramique
Trier par :
Budget
Trier par:Populaires du jour
1 - 20 sur 389 photos

Cette image montre un WC et toilettes traditionnel de taille moyenne avec un sol en carrelage de céramique, un lavabo encastré, un plan de toilette en marbre, un plan de toilette blanc, un placard à porte shaker, des portes de placard grises, un mur rose, un sol noir, meuble-lavabo suspendu et du papier peint.

This project was not only full of many bathrooms but also many different aesthetics. The goals were fourfold, create a new master suite, update the basement bath, add a new powder bath and my favorite, make them all completely different aesthetics.
Primary Bath-This was originally a small 60SF full bath sandwiched in between closets and walls of built-in cabinetry that blossomed into a 130SF, five-piece primary suite. This room was to be focused on a transitional aesthetic that would be adorned with Calcutta gold marble, gold fixtures and matte black geometric tile arrangements.
Powder Bath-A new addition to the home leans more on the traditional side of the transitional movement using moody blues and greens accented with brass. A fun play was the asymmetry of the 3-light sconce brings the aesthetic more to the modern side of transitional. My favorite element in the space, however, is the green, pink black and white deco tile on the floor whose colors are reflected in the details of the Australian wallpaper.
Hall Bath-Looking to touch on the home's 70's roots, we went for a mid-mod fresh update. Black Calcutta floors, linear-stacked porcelain tile, mixed woods and strong black and white accents. The green tile may be the star but the matte white ribbed tiles in the shower and behind the vanity are the true unsung heroes.
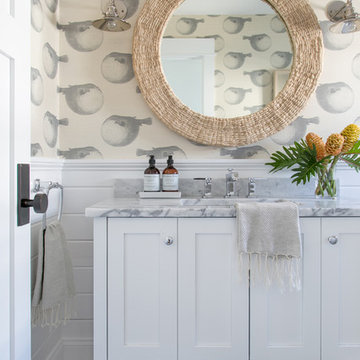
Interior Design, Custom Furniture Design, & Art Curation by Chango & Co.
Photography by Raquel Langworthy
Shop the Beach Haven Waterfront accessories at the Chango Shop!
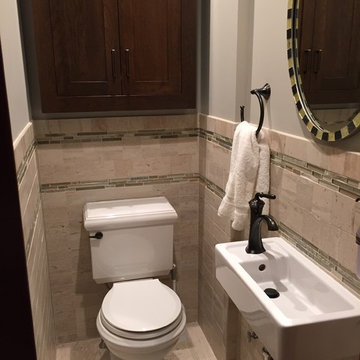
Aménagement d'un petit WC et toilettes craftsman en bois foncé avec un placard à porte shaker, WC séparés, un carrelage beige, un sol en carrelage de céramique et un lavabo suspendu.

Powder bath with subtle tones of blue-green with beautiful antiqued beveled mirror
Photographer: Costa Christ Media
Cette photo montre un WC et toilettes chic de taille moyenne avec un placard à porte shaker, des portes de placard blanches, WC séparés, un mur blanc, un sol en carrelage de céramique, un lavabo encastré, un plan de toilette en granite, meuble-lavabo sur pied, du papier peint, un plan de toilette blanc et un sol gris.
Cette photo montre un WC et toilettes chic de taille moyenne avec un placard à porte shaker, des portes de placard blanches, WC séparés, un mur blanc, un sol en carrelage de céramique, un lavabo encastré, un plan de toilette en granite, meuble-lavabo sur pied, du papier peint, un plan de toilette blanc et un sol gris.

The Hanoi Pure White marble was used in this magnificent all white powder bath, this time featuring a drop in sink and a waterfall edge. The combination of the white marble, mosaic tiles, and ample lighting creates space and texture in this small powder bath.
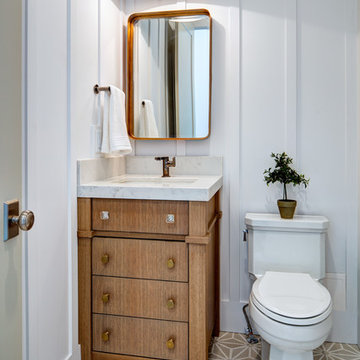
The cutest powder bath with cement tile flooring and white board and batten walls. Gold accents on the lighting, mirror and some cabinet hardware, while the Kohler faucet and towel ring are a beautiful titanium finish.
Interior Designer: Simons Design Studio
Builder: Magleby Construction
Photography: Alan Blakely Photography
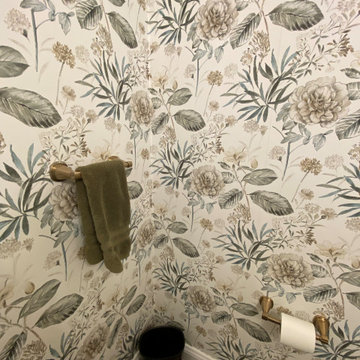
Idées déco pour un petit WC et toilettes classique avec un placard à porte shaker, des portes de placard noires, WC séparés, un mur multicolore, un sol en carrelage de céramique, un lavabo encastré, un plan de toilette en quartz modifié, un sol marron, un plan de toilette beige, meuble-lavabo sur pied et du papier peint.

A floating walnut vanity with antique brass ring pulls. White quartz countertop. Antique Grey Limestone vessel sink. Wall-mounted brushed nickle faucet. Black rimmed oval mirror. Herringbone laid slate blue tile backsplash and vintage deco tile floor.
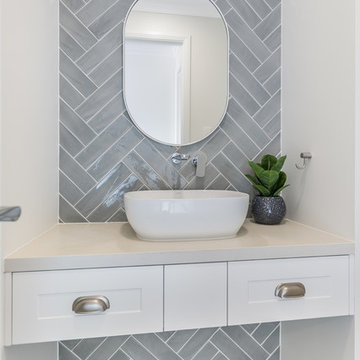
Exemple d'un petit WC et toilettes chic avec un placard à porte shaker, des portes de placard blanches, WC à poser, un carrelage gris, des carreaux de céramique, un mur blanc, un sol en carrelage de céramique, une vasque, un plan de toilette en quartz modifié, un sol gris et un plan de toilette blanc.

Aménagement d'un WC et toilettes classique en bois brun de taille moyenne avec un placard à porte shaker, un carrelage gris, un mur blanc, un lavabo encastré, un sol gris, un sol en carrelage de céramique et un plan de toilette blanc.
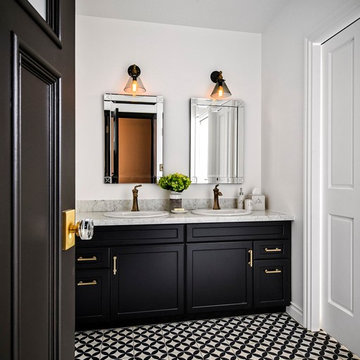
海外の高級ホテルのような洗練された洗面台は、キッチンと同じメリット社製のキャビネットに大理石の天板です。エンコースティックタイルの床に立って、Authentic Collectionの鏡を覗き込めば、モデルさんの気分が味わえそう。
© Maple Homes International.
Idées déco pour un WC et toilettes classique de taille moyenne avec des portes de placard noires, un mur blanc, un sol en carrelage de céramique, un lavabo posé, un sol multicolore, un placard à porte shaker et un plan de toilette en quartz modifié.
Idées déco pour un WC et toilettes classique de taille moyenne avec des portes de placard noires, un mur blanc, un sol en carrelage de céramique, un lavabo posé, un sol multicolore, un placard à porte shaker et un plan de toilette en quartz modifié.

Idée de décoration pour un petit WC et toilettes chalet en bois brun avec un placard à porte shaker, WC séparés, un mur beige, un sol en carrelage de céramique, une vasque, un plan de toilette en stéatite et un sol beige.
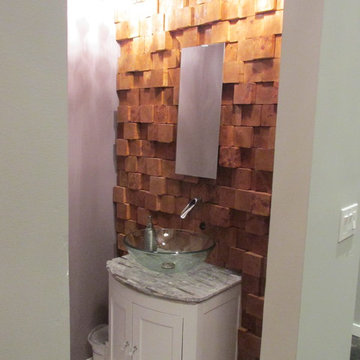
Contemporary powder room with custom 3-dimensional wood wall. Vessel sink with no-touch automatic faucet.
Inspiration pour un WC et toilettes design avec un placard à porte shaker, des portes de placard blanches, un mur violet, un sol en carrelage de céramique, une vasque, un plan de toilette en carrelage et un sol blanc.
Inspiration pour un WC et toilettes design avec un placard à porte shaker, des portes de placard blanches, un mur violet, un sol en carrelage de céramique, une vasque, un plan de toilette en carrelage et un sol blanc.
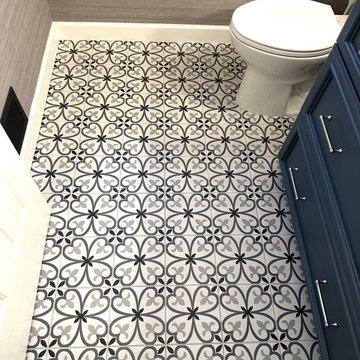
Cabinetry: Starmark
Style: Maple Harbor w/ Matching Five Piece Drawer Headers
Finish: Capri
Countertop: (Solid Surfaces Unlimited) Snowy River Quartz
Plumbing: (Progressive Plumbing) Delta Stryke in Stainless (ALL), Cadet Pro Toilet in White
Hardware: (Top Knobs) Half Bath – Kara Pull in Brushed Satin Nickel
Tile: (Virginia Tile) Half Bath – 8” x 8” Segni Clover
Designer: Devon Moore
Contractor: LVE
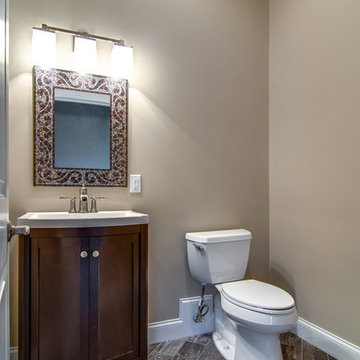
Showcase Photography
Exemple d'un petit WC et toilettes chic en bois foncé avec une vasque, WC séparés, un sol en carrelage de céramique, un mur beige et un placard à porte shaker.
Exemple d'un petit WC et toilettes chic en bois foncé avec une vasque, WC séparés, un sol en carrelage de céramique, un mur beige et un placard à porte shaker.

Idées déco pour un petit WC suspendu classique en bois brun avec un placard à porte shaker, un carrelage blanc, des carreaux de céramique, un mur vert, un sol en carrelage de céramique, un lavabo encastré, un plan de toilette en quartz modifié, un sol noir, un plan de toilette blanc et meuble-lavabo sur pied.

These clients were referred to us by another happy client! They wanted to refresh the main and second levels of their early 2000 home, as well as create a more open feel to their main floor and lose some of the dated highlights like green laminate countertops, oak cabinets, flooring, and railing. A 3-way fireplace dividing the family room and dining nook was removed, and a great room concept created. Existing oak floors were sanded and refinished, the kitchen was redone with new cabinet facing, countertops, and a massive new island with additional cabinetry. A new electric fireplace was installed on the outside family room wall with a wainscoting and brick surround. Additional custom wainscoting was installed in the front entry and stairwell to the upstairs. New flooring and paint throughout, new trim, doors, and railing were also added. All three bathrooms were gutted and re-done with beautiful cabinets, counters, and tile. A custom bench with lockers and cubby storage was also created for the main floor hallway / back entry. What a transformation! A completely new and modern home inside!
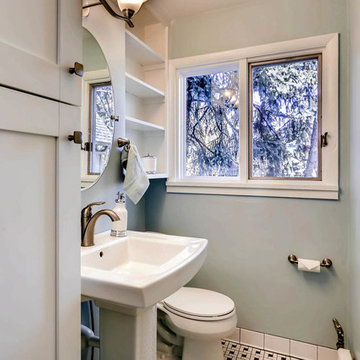
Exemple d'un petit WC et toilettes chic avec un placard à porte shaker, des portes de placard blanches, WC séparés, un mur gris, un sol en carrelage de céramique et un lavabo de ferme.

Cette image montre un WC et toilettes rustique avec un placard à porte shaker, des portes de placard bleues, WC à poser, un mur gris, un sol en carrelage de céramique, un lavabo encastré, un plan de toilette en marbre, un sol multicolore, un plan de toilette blanc, meuble-lavabo sur pied, un plafond voûté et boiseries.
Idées déco de WC et toilettes avec un placard à porte shaker et un sol en carrelage de céramique
1